Living Space Ideas
Refine by:
Budget
Sort by:Popular Today
21 - 40 of 13,021 photos
Item 1 of 3

Inspiration for a large transitional medium tone wood floor, brown floor, exposed beam and shiplap wall living room remodel in Minneapolis with gray walls, a standard fireplace and a wood fireplace surround

Living Room
Inspiration for a large contemporary formal and open concept medium tone wood floor living room remodel in Grand Rapids with a ribbon fireplace, a metal fireplace, a wall-mounted tv and beige walls
Inspiration for a large contemporary formal and open concept medium tone wood floor living room remodel in Grand Rapids with a ribbon fireplace, a metal fireplace, a wall-mounted tv and beige walls

Wall Paint Color: Benjamin Moore Paper White
Paint Trim: Benjamin Moore White Heron
Joe Kwon Photography
Example of a large transitional open concept medium tone wood floor and brown floor family room design in Chicago with white walls, a standard fireplace and a wall-mounted tv
Example of a large transitional open concept medium tone wood floor and brown floor family room design in Chicago with white walls, a standard fireplace and a wall-mounted tv

Jonathon Edwards Media
Example of a large beach style open concept medium tone wood floor living room design in Other with brown walls, a media wall, a standard fireplace and a stone fireplace
Example of a large beach style open concept medium tone wood floor living room design in Other with brown walls, a media wall, a standard fireplace and a stone fireplace

Previously used as an office, this space had an awkwardly placed window to the left of the fireplace. By removing the window and building a bookcase to match the existing, the room feels balanced and symmetrical. Panel molding was added (by the homeowner!) and the walls were lacquered a deep navy. Bold modern green lounge chairs and a trio of crystal pendants make this cozy lounge next level. A console with upholstered ottomans keeps cocktails at the ready while adding two additional seats.

Family room - large country open concept medium tone wood floor and brown floor family room idea in Other with white walls, a standard fireplace, a wood fireplace surround and a wall-mounted tv

Lake Front Country Estate Living Room, designed by Tom Markalunas, built by Resort Custom Homes. Photography by Rachael Boling.
Inspiration for a timeless formal and open concept medium tone wood floor living room remodel in Other with beige walls, a standard fireplace, a stone fireplace and a wall-mounted tv
Inspiration for a timeless formal and open concept medium tone wood floor living room remodel in Other with beige walls, a standard fireplace, a stone fireplace and a wall-mounted tv

Clients' first home and there forever home with a family of four and in laws close, this home needed to be able to grow with the family. This most recent growth included a few home additions including the kids bathrooms (on suite) added on to the East end, the two original bathrooms were converted into one larger hall bath, the kitchen wall was blown out, entrying into a complete 22'x22' great room addition with a mudroom and half bath leading to the garage and the final addition a third car garage. This space is transitional and classic to last the test of time.

Photography by Michael J. Lee
Example of a large transitional formal and open concept medium tone wood floor, brown floor and tray ceiling living room design in Boston with beige walls, a ribbon fireplace, a stone fireplace and no tv
Example of a large transitional formal and open concept medium tone wood floor, brown floor and tray ceiling living room design in Boston with beige walls, a ribbon fireplace, a stone fireplace and no tv
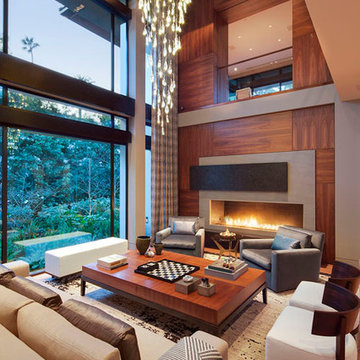
Nick Springett
Large trendy medium tone wood floor living room photo in Los Angeles with multicolored walls and a ribbon fireplace
Large trendy medium tone wood floor living room photo in Los Angeles with multicolored walls and a ribbon fireplace
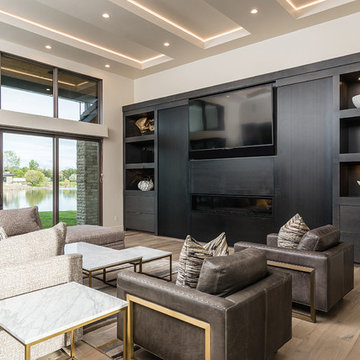
Living room - mid-sized modern open concept medium tone wood floor and brown floor living room idea in Boise with a media wall, beige walls and a ribbon fireplace

Light and Airy! Fresh and Modern Architecture by Arch Studio, Inc. 2021
Example of a large transitional open concept medium tone wood floor and gray floor family room design in San Francisco with a bar, white walls, a standard fireplace, a stone fireplace and a wall-mounted tv
Example of a large transitional open concept medium tone wood floor and gray floor family room design in San Francisco with a bar, white walls, a standard fireplace, a stone fireplace and a wall-mounted tv
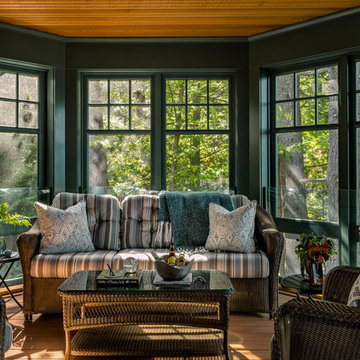
Rob Karosis Photography
Example of an arts and crafts medium tone wood floor and brown floor sunroom design in Boston with a standard ceiling
Example of an arts and crafts medium tone wood floor and brown floor sunroom design in Boston with a standard ceiling

Photography - LongViews Studios
Huge mountain style open concept medium tone wood floor and brown floor family room photo in Other with brown walls, a two-sided fireplace, a stone fireplace and a wall-mounted tv
Huge mountain style open concept medium tone wood floor and brown floor family room photo in Other with brown walls, a two-sided fireplace, a stone fireplace and a wall-mounted tv

Great room features 14ft vaulted ceiling with stained beams, white built-ins surround fireplace and stacking doors open to indoor/outdoor living.
Large transitional open concept medium tone wood floor and brown floor living room photo in Seattle with white walls, a wall-mounted tv, a standard fireplace and a tile fireplace
Large transitional open concept medium tone wood floor and brown floor living room photo in Seattle with white walls, a wall-mounted tv, a standard fireplace and a tile fireplace

Living room - huge transitional open concept medium tone wood floor, brown floor and vaulted ceiling living room idea in Houston with white walls, a standard fireplace and a stone fireplace
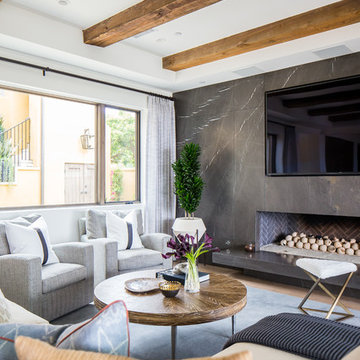
A Mediterranean Modern remodel with luxury furnishings, finishes and amenities.
Interior Design: Blackband Design
Renovation: RS Myers
Architecture: Stand Architects
Photography: Ryan Garvin

Long sunroom turned functional family gathering space with new wall of built ins, detailed millwork, ample comfortable seating in Dover, MA.
Sunroom - mid-sized transitional medium tone wood floor and brown floor sunroom idea in Boston with no fireplace and a standard ceiling
Sunroom - mid-sized transitional medium tone wood floor and brown floor sunroom idea in Boston with no fireplace and a standard ceiling

Old World European, Country Cottage. Three separate cottages make up this secluded village over looking a private lake in an old German, English, and French stone villa style. Hand scraped arched trusses, wide width random walnut plank flooring, distressed dark stained raised panel cabinetry, and hand carved moldings make these traditional buildings look like they have been here for 100s of years. Newly built of old materials, and old traditional building methods, including arched planked doors, leathered stone counter tops, stone entry, wrought iron straps, and metal beam straps. The Lake House is the first, a Tudor style cottage with a slate roof, 2 bedrooms, view filled living room open to the dining area, all overlooking the lake. European fantasy cottage with hand hewn beams, exposed curved trusses and scraped walnut floors, carved moldings, steel straps, wrought iron lighting and real stone arched fireplace. Dining area next to kitchen in the English Country Cottage. Handscraped walnut random width floors, curved exposed trusses. Wrought iron hardware. The Carriage Home fills in when the kids come home to visit, and holds the garage for the whole idyllic village. This cottage features 2 bedrooms with on suite baths, a large open kitchen, and an warm, comfortable and inviting great room. All overlooking the lake. The third structure is the Wheel House, running a real wonderful old water wheel, and features a private suite upstairs, and a work space downstairs. All homes are slightly different in materials and color, including a few with old terra cotta roofing. Project Location: Ojai, California. Project designed by Maraya Interior Design. From their beautiful resort town of Ojai, they serve clients in Montecito, Hope Ranch, Malibu and Calabasas, across the tri-county area of Santa Barbara, Ventura and Los Angeles, south to Hidden Hills.
Christopher Painter, contractor
Living Space Ideas
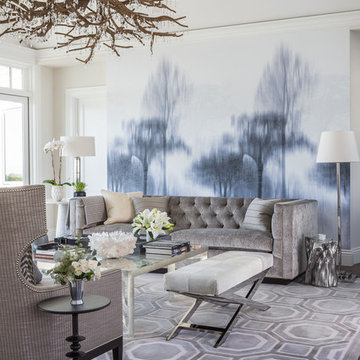
Trove wallpaper nods to the nature-inspired theme and serves as a beautiful backdrop to an elegantly tufted sofa. Custom nailhead trim on an oversized armchair adds to the bespoke feel of this space and a Katherine McCoy stone bowl brings enhances the nature-inspired atmosphere.
Photo credit: David Duncan Livingston
2









