Living Space Ideas
Refine by:
Budget
Sort by:Popular Today
1 - 20 of 246 photos
Item 1 of 3

We transformed this room from an outdated southwest style space to this elegant Spanish style living room. The fireplace was redesigned and an arched passage to the dining was added to better define the spaces. The balance of materials that help create this space are the old world terra cotta tiles, smooth plaster walls, hand carved stone fireplace and rough wood stained ceiling.
Furniture, decorative lighting and accessories by Irma Shaw Designs.
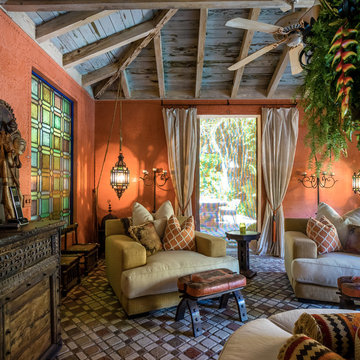
Large tuscan terra-cotta tile and brown floor sunroom photo in Miami with a standard ceiling
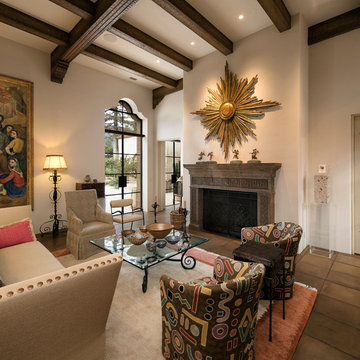
Jim Bartsch Photography
Example of a large tuscan open concept terra-cotta tile living room design in Santa Barbara with a bar, beige walls, a standard fireplace, a stone fireplace and no tv
Example of a large tuscan open concept terra-cotta tile living room design in Santa Barbara with a bar, beige walls, a standard fireplace, a stone fireplace and no tv
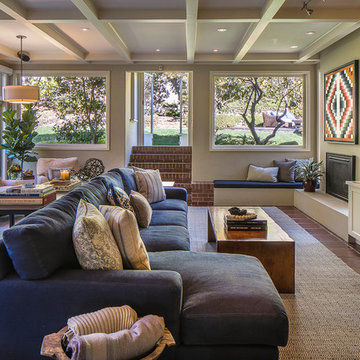
Indoor-outdoor media room and library creates a welcoming gathering space for a family of three and counting. Wool carpet from Stark carpets warms up terra-cotta tile flooring. Sectional by Lee industries from Witford.
Photo by Eric Rorer
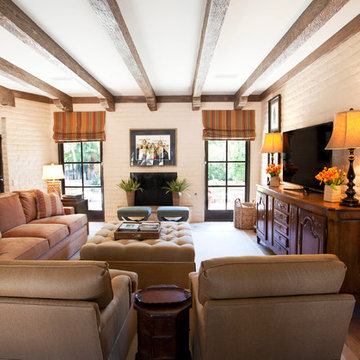
Amy E. Photography
Example of a large southwest open concept terra-cotta tile and brown floor family room design in Phoenix with beige walls, a standard fireplace, a tv stand and a brick fireplace
Example of a large southwest open concept terra-cotta tile and brown floor family room design in Phoenix with beige walls, a standard fireplace, a tv stand and a brick fireplace
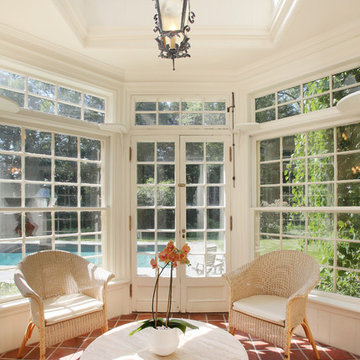
Kyle Carrier - Boston Virtual Imaging
Example of a mid-sized classic terra-cotta tile sunroom design in Boston with a skylight
Example of a mid-sized classic terra-cotta tile sunroom design in Boston with a skylight
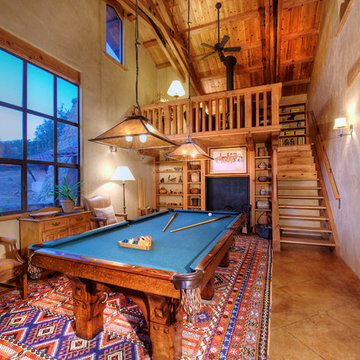
The magnificent Casey Flat Ranch Guinda CA consists of 5,284.43 acres in the Capay Valley and abuts the eastern border of Napa Valley, 90 minutes from San Francisco.
There are 24 acres of vineyard, a grass-fed Longhorn cattle herd (with 95 pairs), significant 6-mile private road and access infrastructure, a beautiful ~5,000 square foot main house, a pool, a guest house, a manager's house, a bunkhouse and a "honeymoon cottage" with total accommodation for up to 30 people.
Agriculture improvements include barn, corral, hay barn, 2 vineyard buildings, self-sustaining solar grid and 6 water wells, all managed by full time Ranch Manager and Vineyard Manager.The climate at the ranch is similar to northern St. Helena with diurnal temperature fluctuations up to 40 degrees of warm days, mild nights and plenty of sunshine - perfect weather for both Bordeaux and Rhone varieties. The vineyard produces grapes for wines under 2 brands: "Casey Flat Ranch" and "Open Range" varietals produced include Cabernet Sauvignon, Cabernet Franc, Syrah, Grenache, Mourvedre, Sauvignon Blanc and Viognier.
There is expansion opportunity of additional vineyards to more than 80 incremental acres and an additional 50-100 acres for potential agricultural business of walnuts, olives and other products.
Casey Flat Ranch brand longhorns offer a differentiated beef delight to families with ranch-to-table program of lean, superior-taste "Coddled Cattle". Other income opportunities include resort-retreat usage for Bay Area individuals and corporations as a hunting lodge, horse-riding ranch, or elite conference-retreat.
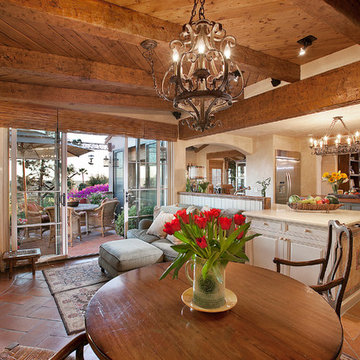
romantic retreat | warm inviting materials | stunning courtyard.
Inspiration for a large mediterranean open concept terra-cotta tile and red floor living room remodel in Santa Barbara with beige walls, a corner fireplace, a plaster fireplace and no tv
Inspiration for a large mediterranean open concept terra-cotta tile and red floor living room remodel in Santa Barbara with beige walls, a corner fireplace, a plaster fireplace and no tv
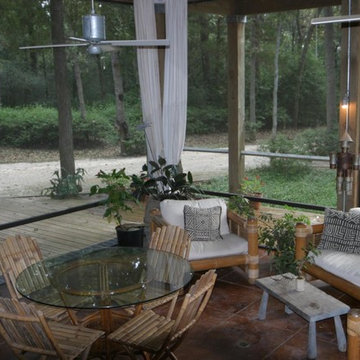
Inspiration for a large country terra-cotta tile and red floor sunroom remodel in Austin with no fireplace and a standard ceiling
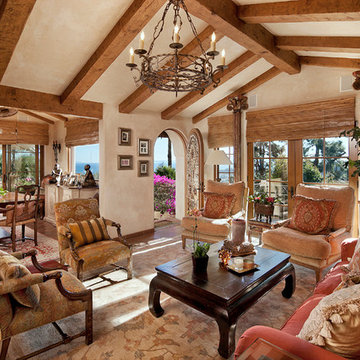
romantic retreat | warm inviting materials | stunning courtyard.
Large tuscan formal and open concept terra-cotta tile and brown floor living room photo in Santa Barbara with beige walls and no fireplace
Large tuscan formal and open concept terra-cotta tile and brown floor living room photo in Santa Barbara with beige walls and no fireplace
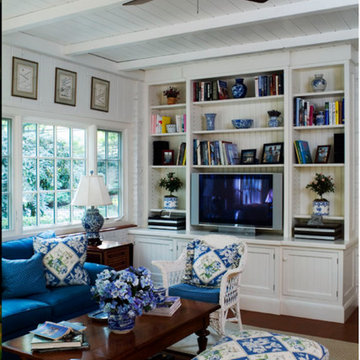
TOMI, photographer
Comfortable sunroom that is used all year. Parents retreat when the children are watching TV in the family room. Media built in bookcase is easily accessible but not the center feature of the room.
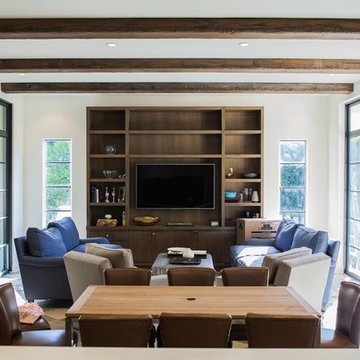
Example of a mid-sized trendy open concept terra-cotta tile family room design in New York with white walls, no fireplace and a media wall
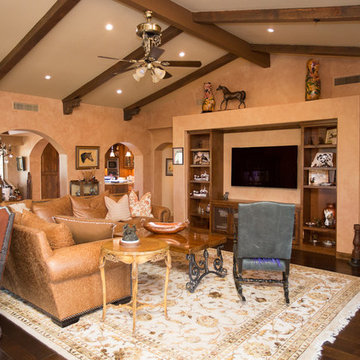
Plain Jane Photography
Large southwest open concept terra-cotta tile and orange floor family room photo in Phoenix with orange walls, a corner fireplace, a tile fireplace and a media wall
Large southwest open concept terra-cotta tile and orange floor family room photo in Phoenix with orange walls, a corner fireplace, a tile fireplace and a media wall
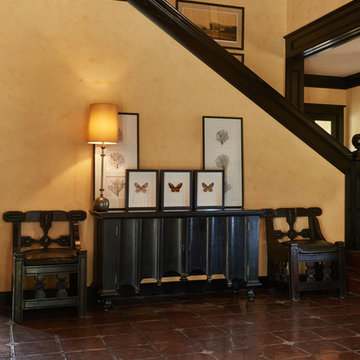
Inspiration for a mediterranean open concept terra-cotta tile and brown floor living room remodel in Los Angeles with yellow walls, a standard fireplace and a stone fireplace
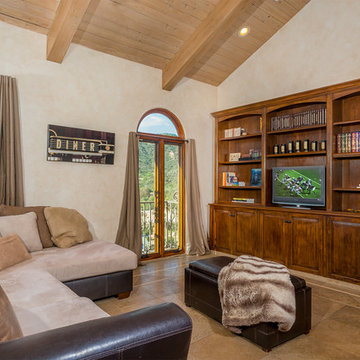
Clarified Studios
Family room - mid-sized mediterranean open concept terra-cotta tile and beige floor family room idea in Los Angeles with beige walls, a media wall, a bar and no fireplace
Family room - mid-sized mediterranean open concept terra-cotta tile and beige floor family room idea in Los Angeles with beige walls, a media wall, a bar and no fireplace
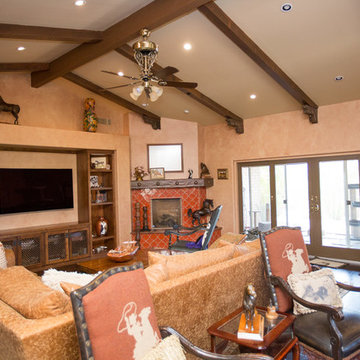
Plain Jane Photography
Large southwest open concept terra-cotta tile and orange floor family room photo in Phoenix with orange walls, a corner fireplace, a tile fireplace and a media wall
Large southwest open concept terra-cotta tile and orange floor family room photo in Phoenix with orange walls, a corner fireplace, a tile fireplace and a media wall
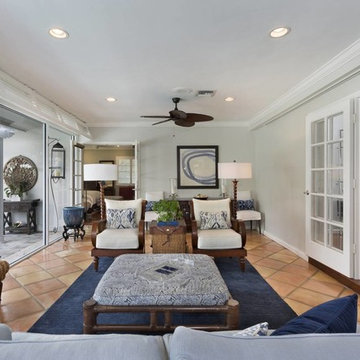
Family Room
Mid-sized transitional enclosed terra-cotta tile and orange floor family room photo in Miami with green walls, no fireplace and no tv
Mid-sized transitional enclosed terra-cotta tile and orange floor family room photo in Miami with green walls, no fireplace and no tv
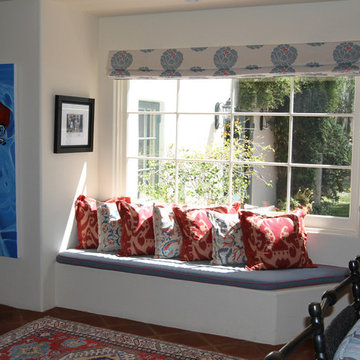
Sunny window seat off of the family room is a favorite reading spot for the kids.
Inspiration for a mid-sized mediterranean open concept terra-cotta tile family room remodel in Phoenix with beige walls, a corner fireplace, a tile fireplace and a wall-mounted tv
Inspiration for a mid-sized mediterranean open concept terra-cotta tile family room remodel in Phoenix with beige walls, a corner fireplace, a tile fireplace and a wall-mounted tv
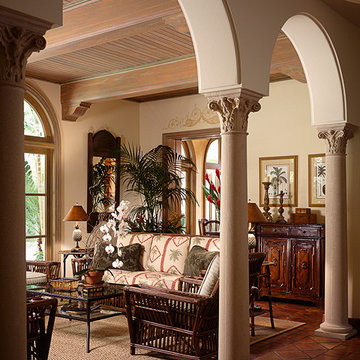
Sargent Photography
Huge tuscan terra-cotta tile sunroom photo in Miami with no fireplace and a standard ceiling
Huge tuscan terra-cotta tile sunroom photo in Miami with no fireplace and a standard ceiling
Living Space Ideas
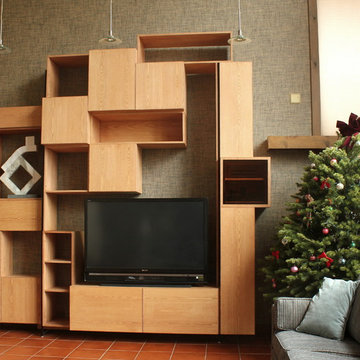
hung from the wall, connected to each other and suspended from 2 almost invisible steel frames, these cabinets form a wall system that is more than your garden variety storage or entertainment unit.
1









