Living Space Ideas
Refine by:
Budget
Sort by:Popular Today
161 - 180 of 246 photos
Item 1 of 3
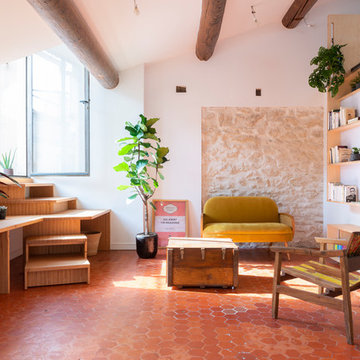
La Lanterne - la sensation de bien-être à habiter Rénovation complète d’un appartement marseillais du centre-ville avec une approche très singulière et inédite « d'architecte artisan ». Le processus de conception est in situ, et « menuisé main », afin de proposer un habitat transparent et qui fait la part belle au bois! Situé au quatrième et dernier étage d'un immeuble de type « trois fenêtres » en façade sur rue, 60m2 acquis sous la forme très fragmentée d'anciennes chambres de bonnes et débarras sous pente, cette situation à permis de délester les cloisons avec comme pari majeur de placer les pièces d'eau les plus intimes, au cœur d'une « maison » voulue traversante et transparente. Les pièces d'eau sont devenues comme un petit pavillon « lanterne » à la fois discret bien que central, aux parois translucides orientées sur chacune des pièces qu'il contribue à définir, agrandir et éclairer : • entrée avec sa buanderie cachée, • bibliothèque pour la pièce à vivre • grande chambre transformable en deux • mezzanine au plus près des anciens mâts de bateau devenus les poutres et l'âme de la toiture et du plafond. • cage d’escalier devenue elle aussi paroi translucide pour intégrer le puit de lumière naturelle. Et la terrasse, surélevée d'un mètre par rapport à l'ensemble, au lieu d'en être coupée, lui donne, en contrepoint des hauteurs sous pente, une sensation « cosy » de contenance. Tout le travail sur mesure en bois a été « menuisé » in situ par l’architecte-artisan lui-même (pratique autodidacte grâce à son collectif d’architectes làBO et son père menuisier). Au résultat : la sédimentation, la sculpture progressive voire même le « jardinage » d'un véritable lieu, plutôt que la « livraison » d'un espace préconçu. Le lieu conçu non seulement de façon très visuelle, mais aussi très hospitalière pour accueillir et marier les présences des corps, des volumes, des matières et des lumières : la pierre naturelle du mur maître, le bois vieilli des poutres, les tomettes au sol, l’acier, le verre, le polycarbonate, le sycomore et le hêtre.
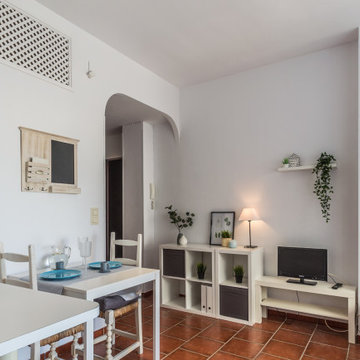
Mid-sized tuscan open concept terra-cotta tile and brown floor living room photo in Other with white walls and a tv stand
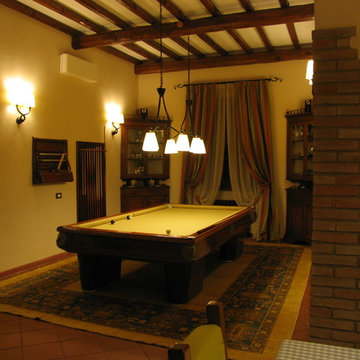
Trasformazione del portico esistente in ampliamento della zona living - Il portico pre-esistente, in legno e laterizio, grazie ad un massiccio intervento di rivisitazione e ricostruzione, è stato trasformato in un luminosissimo dehors nel quale è stata ricavata la zona ingresso e soggiorno - grazie agli ampi spazi ritrovati è stato possibile inserire il dimenticato tavolo da biliardo al quale è stato applicato un nuovo magnifico panno color oro
The pool table with an unusual golden cloth finally finds its place.
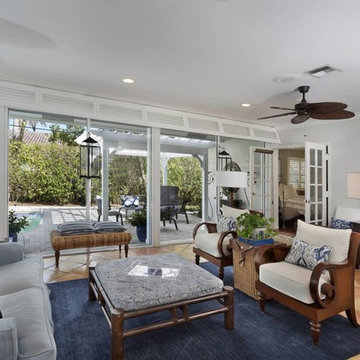
Family Room
Example of a mid-sized transitional enclosed terra-cotta tile and orange floor family room design in Miami with green walls, no fireplace and no tv
Example of a mid-sized transitional enclosed terra-cotta tile and orange floor family room design in Miami with green walls, no fireplace and no tv
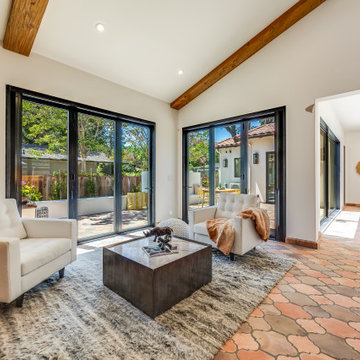
Large tuscan open concept terra-cotta tile, red floor and exposed beam family room photo in San Francisco with white walls
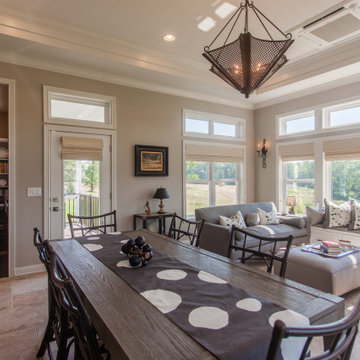
This sunroom provides a bright, vibrant and cozy space to hang out with the family year round.
Sunroom - large transitional terra-cotta tile and multicolored floor sunroom idea in Cincinnati with a standard ceiling
Sunroom - large transitional terra-cotta tile and multicolored floor sunroom idea in Cincinnati with a standard ceiling
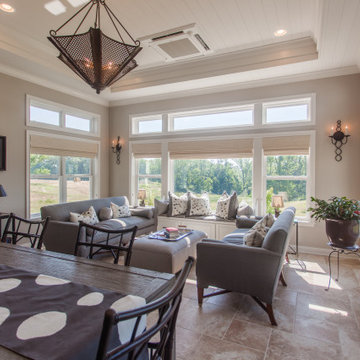
This sunroom provides a bright, vibrant and cozy space to hang out with the family year round.
Inspiration for a large transitional terra-cotta tile and multicolored floor sunroom remodel in Cincinnati with a standard ceiling
Inspiration for a large transitional terra-cotta tile and multicolored floor sunroom remodel in Cincinnati with a standard ceiling
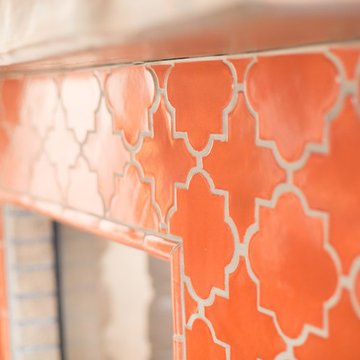
Plain Jane Photography
Large southwest open concept terra-cotta tile and orange floor family room photo in Phoenix with orange walls, a corner fireplace, a tile fireplace and a media wall
Large southwest open concept terra-cotta tile and orange floor family room photo in Phoenix with orange walls, a corner fireplace, a tile fireplace and a media wall
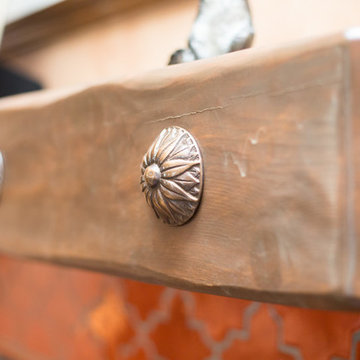
Plain Jane Photography
Inspiration for a large southwestern open concept terra-cotta tile and orange floor family room remodel in Phoenix with orange walls, a corner fireplace, a tile fireplace and a media wall
Inspiration for a large southwestern open concept terra-cotta tile and orange floor family room remodel in Phoenix with orange walls, a corner fireplace, a tile fireplace and a media wall
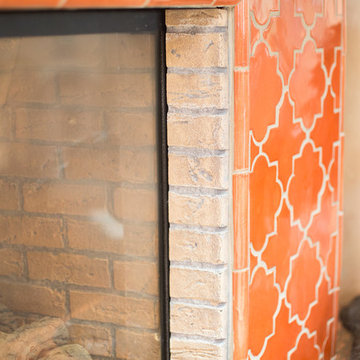
Plain Jane Photography
Inspiration for a large southwestern open concept terra-cotta tile and orange floor family room remodel in Phoenix with orange walls, a corner fireplace, a tile fireplace and a media wall
Inspiration for a large southwestern open concept terra-cotta tile and orange floor family room remodel in Phoenix with orange walls, a corner fireplace, a tile fireplace and a media wall
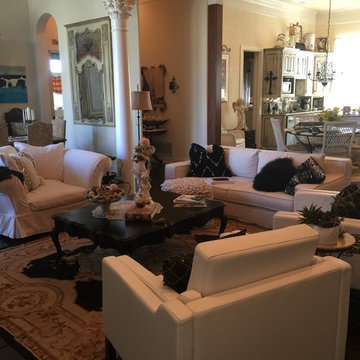
White slipcovered sofa, white leather mid century chairs, black and white decor
Living room - large 1960s formal terra-cotta tile living room idea in Dallas with yellow walls, a standard fireplace, a stone fireplace and a media wall
Living room - large 1960s formal terra-cotta tile living room idea in Dallas with yellow walls, a standard fireplace, a stone fireplace and a media wall
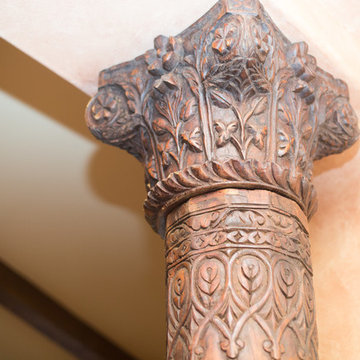
Plain Jane Photography
Example of a large southwest open concept terra-cotta tile and orange floor family room design in Phoenix with orange walls, a corner fireplace, a tile fireplace and a media wall
Example of a large southwest open concept terra-cotta tile and orange floor family room design in Phoenix with orange walls, a corner fireplace, a tile fireplace and a media wall
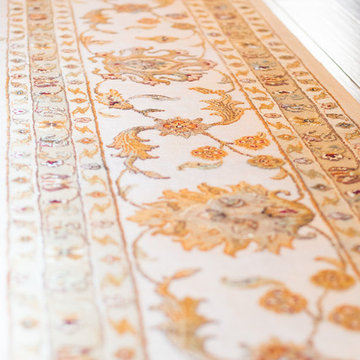
Plain Jane Photography
Large southwest open concept terra-cotta tile and orange floor family room photo in Phoenix with orange walls, a corner fireplace, a tile fireplace and a media wall
Large southwest open concept terra-cotta tile and orange floor family room photo in Phoenix with orange walls, a corner fireplace, a tile fireplace and a media wall
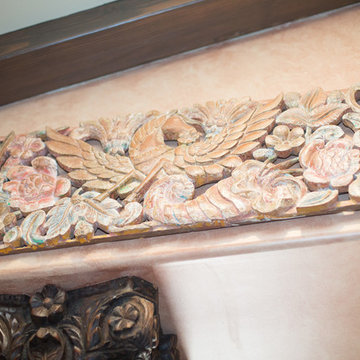
Plain Jane Photography
Large southwest open concept terra-cotta tile and orange floor family room photo in Phoenix with orange walls, a corner fireplace, a tile fireplace and a media wall
Large southwest open concept terra-cotta tile and orange floor family room photo in Phoenix with orange walls, a corner fireplace, a tile fireplace and a media wall
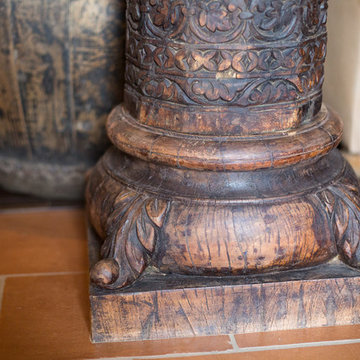
Plain Jane Photography
Family room - large southwestern open concept terra-cotta tile and orange floor family room idea in Phoenix with orange walls, a corner fireplace, a tile fireplace and a media wall
Family room - large southwestern open concept terra-cotta tile and orange floor family room idea in Phoenix with orange walls, a corner fireplace, a tile fireplace and a media wall
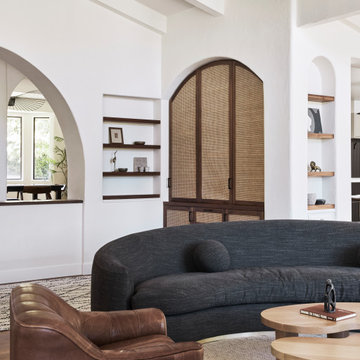
Inspiration for a huge transitional terra-cotta tile living room remodel in Los Angeles with white walls
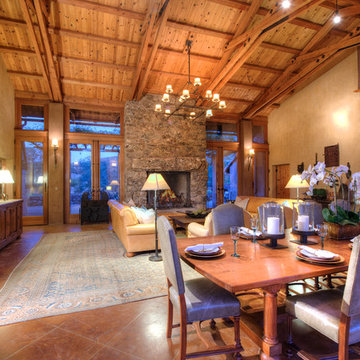
The magnificent Casey Flat Ranch Guinda CA consists of 5,284.43 acres in the Capay Valley and abuts the eastern border of Napa Valley, 90 minutes from San Francisco.
There are 24 acres of vineyard, a grass-fed Longhorn cattle herd (with 95 pairs), significant 6-mile private road and access infrastructure, a beautiful ~5,000 square foot main house, a pool, a guest house, a manager's house, a bunkhouse and a "honeymoon cottage" with total accommodation for up to 30 people.
Agriculture improvements include barn, corral, hay barn, 2 vineyard buildings, self-sustaining solar grid and 6 water wells, all managed by full time Ranch Manager and Vineyard Manager.The climate at the ranch is similar to northern St. Helena with diurnal temperature fluctuations up to 40 degrees of warm days, mild nights and plenty of sunshine - perfect weather for both Bordeaux and Rhone varieties. The vineyard produces grapes for wines under 2 brands: "Casey Flat Ranch" and "Open Range" varietals produced include Cabernet Sauvignon, Cabernet Franc, Syrah, Grenache, Mourvedre, Sauvignon Blanc and Viognier.
There is expansion opportunity of additional vineyards to more than 80 incremental acres and an additional 50-100 acres for potential agricultural business of walnuts, olives and other products.
Casey Flat Ranch brand longhorns offer a differentiated beef delight to families with ranch-to-table program of lean, superior-taste "Coddled Cattle". Other income opportunities include resort-retreat usage for Bay Area individuals and corporations as a hunting lodge, horse-riding ranch, or elite conference-retreat.
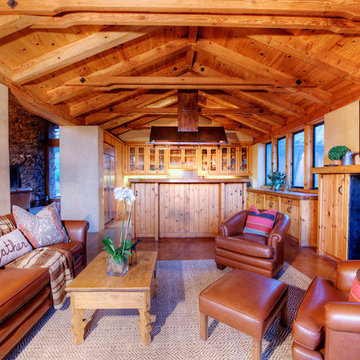
The magnificent Casey Flat Ranch Guinda CA consists of 5,284.43 acres in the Capay Valley and abuts the eastern border of Napa Valley, 90 minutes from San Francisco.
There are 24 acres of vineyard, a grass-fed Longhorn cattle herd (with 95 pairs), significant 6-mile private road and access infrastructure, a beautiful ~5,000 square foot main house, a pool, a guest house, a manager's house, a bunkhouse and a "honeymoon cottage" with total accommodation for up to 30 people.
Agriculture improvements include barn, corral, hay barn, 2 vineyard buildings, self-sustaining solar grid and 6 water wells, all managed by full time Ranch Manager and Vineyard Manager.The climate at the ranch is similar to northern St. Helena with diurnal temperature fluctuations up to 40 degrees of warm days, mild nights and plenty of sunshine - perfect weather for both Bordeaux and Rhone varieties. The vineyard produces grapes for wines under 2 brands: "Casey Flat Ranch" and "Open Range" varietals produced include Cabernet Sauvignon, Cabernet Franc, Syrah, Grenache, Mourvedre, Sauvignon Blanc and Viognier.
There is expansion opportunity of additional vineyards to more than 80 incremental acres and an additional 50-100 acres for potential agricultural business of walnuts, olives and other products.
Casey Flat Ranch brand longhorns offer a differentiated beef delight to families with ranch-to-table program of lean, superior-taste "Coddled Cattle". Other income opportunities include resort-retreat usage for Bay Area individuals and corporations as a hunting lodge, horse-riding ranch, or elite conference-retreat.
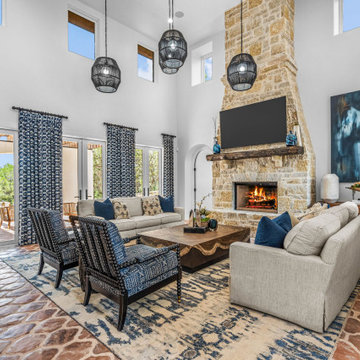
Inspiration for a large mediterranean open concept terra-cotta tile, orange floor and vaulted ceiling living room remodel in Dallas with beige walls, a standard fireplace, a brick fireplace and a wall-mounted tv
Living Space Ideas
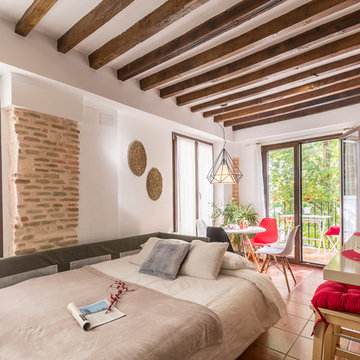
Home & Haus Homestaging & Fotografía
Vista del salón con el sofá cama abierto. De día un sofá cómodo y confortable para los clientes y de noche una cama mullidita en la que apetece acostarse.
9









