Living Space Ideas
Refine by:
Budget
Sort by:Popular Today
101 - 120 of 246 photos
Item 1 of 3
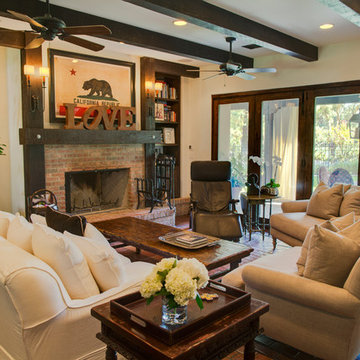
Curtis Nemetz
Example of a large transitional enclosed terra-cotta tile living room design in Los Angeles with beige walls, a standard fireplace, a brick fireplace and no tv
Example of a large transitional enclosed terra-cotta tile living room design in Los Angeles with beige walls, a standard fireplace, a brick fireplace and no tv
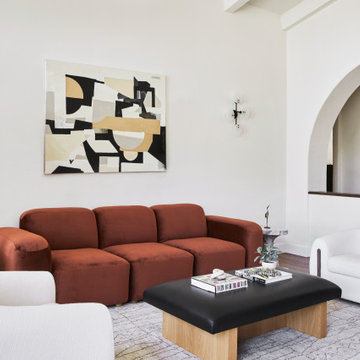
Inspiration for a huge transitional terra-cotta tile living room remodel in Los Angeles with white walls
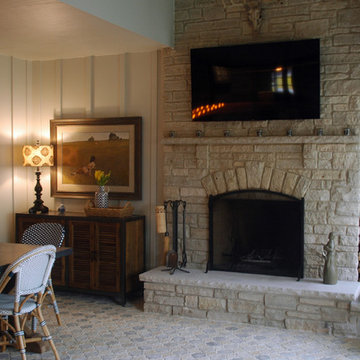
The enclosed terrace has a beautful natural stone fireplace adjacent to the main dining area. This is perfect for entertaining all year round!
Meyer Design

Custom Built In Entertainment Center in white finish
C&L Design Specialists exclusive photo
Large elegant terra-cotta tile family room photo in Los Angeles with no fireplace and a media wall
Large elegant terra-cotta tile family room photo in Los Angeles with no fireplace and a media wall
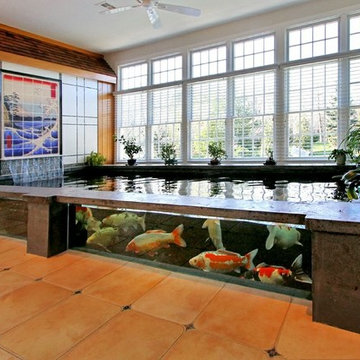
Paul Barlo
Example of a huge beach style formal and open concept terra-cotta tile living room design in New York with white walls
Example of a huge beach style formal and open concept terra-cotta tile living room design in New York with white walls
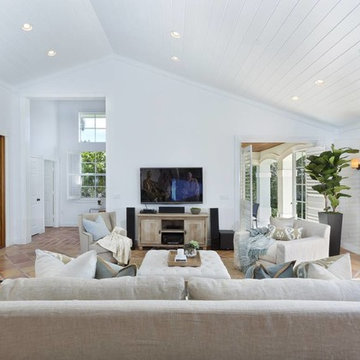
Living Room
Living room - mid-sized transitional loft-style terra-cotta tile and red floor living room idea in Other with no fireplace, a wall-mounted tv and white walls
Living room - mid-sized transitional loft-style terra-cotta tile and red floor living room idea in Other with no fireplace, a wall-mounted tv and white walls
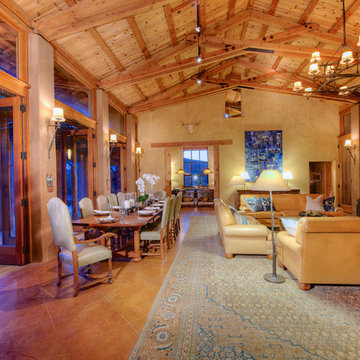
The magnificent Casey Flat Ranch Guinda CA consists of 5,284.43 acres in the Capay Valley and abuts the eastern border of Napa Valley, 90 minutes from San Francisco.
There are 24 acres of vineyard, a grass-fed Longhorn cattle herd (with 95 pairs), significant 6-mile private road and access infrastructure, a beautiful ~5,000 square foot main house, a pool, a guest house, a manager's house, a bunkhouse and a "honeymoon cottage" with total accommodation for up to 30 people.
Agriculture improvements include barn, corral, hay barn, 2 vineyard buildings, self-sustaining solar grid and 6 water wells, all managed by full time Ranch Manager and Vineyard Manager.The climate at the ranch is similar to northern St. Helena with diurnal temperature fluctuations up to 40 degrees of warm days, mild nights and plenty of sunshine - perfect weather for both Bordeaux and Rhone varieties. The vineyard produces grapes for wines under 2 brands: "Casey Flat Ranch" and "Open Range" varietals produced include Cabernet Sauvignon, Cabernet Franc, Syrah, Grenache, Mourvedre, Sauvignon Blanc and Viognier.
There is expansion opportunity of additional vineyards to more than 80 incremental acres and an additional 50-100 acres for potential agricultural business of walnuts, olives and other products.
Casey Flat Ranch brand longhorns offer a differentiated beef delight to families with ranch-to-table program of lean, superior-taste "Coddled Cattle". Other income opportunities include resort-retreat usage for Bay Area individuals and corporations as a hunting lodge, horse-riding ranch, or elite conference-retreat.
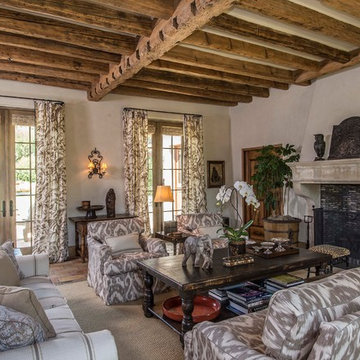
Antique brick fireplace with limestone surround becomes the focal point of this great room. Light colors, terra-cotta flooring, a beige rug, and natural lighting create a fresh look.
Location: Paradise Valley, AZ
Photography: Scott Sandler
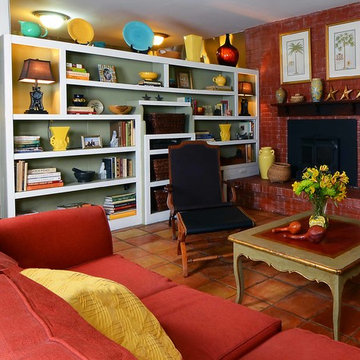
Bautack chair (Louisiana campeache) with ottoman. This is a design traced back to the Roman Empire. Also shown with the painted gold leaf cocktail table.
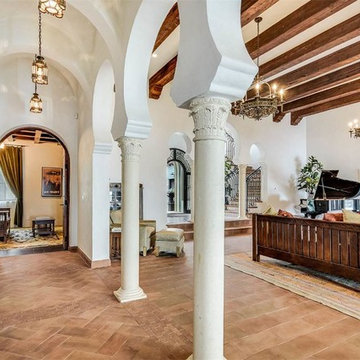
Amazing details in this living room including exposed wood beams, beautiful tile floors and beautiful chandeliers.
Inspiration for a large mediterranean open concept terra-cotta tile and red floor living room remodel in Austin with white walls and a standard fireplace
Inspiration for a large mediterranean open concept terra-cotta tile and red floor living room remodel in Austin with white walls and a standard fireplace
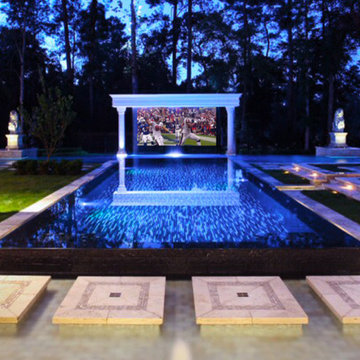
A very unique outdoor experience. The outdoor home theater system utilizes a surround sound system complete with underground sub woofers and under water speakers for an awesome movie or music experience. When the video isn't in use both the drop down motorized screen and the rear projector is hidden away leaving just the speakers to provide audiophile quality music above or below the water. The automation system also controls a water fountain directly above the motorized screen.
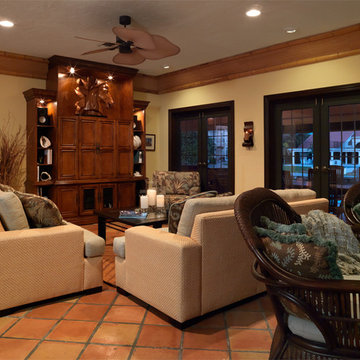
Relaxing Living Room on the water in shades of Aqua, brown and yellow. There are accents of bamboo, grass cloth and natural fibers.
Inspiration for a huge tropical formal and open concept terra-cotta tile living room remodel in Miami with yellow walls, a standard fireplace, a tile fireplace and a media wall
Inspiration for a huge tropical formal and open concept terra-cotta tile living room remodel in Miami with yellow walls, a standard fireplace, a tile fireplace and a media wall
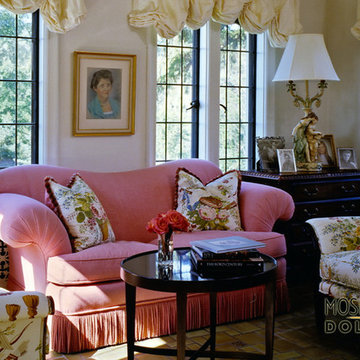
Any seat in this traditional lounge will provide a beautifully framed view to the exterior.
Mid-sized elegant formal and enclosed terra-cotta tile living room photo in Detroit with white walls
Mid-sized elegant formal and enclosed terra-cotta tile living room photo in Detroit with white walls
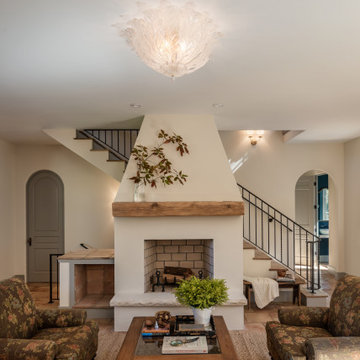
The living room and most first floor areas were tiled with reclaimed European terra cotta. We also used traditional method of oil and wax to seal and finished them. The interior walls were textured to give a plastered appearance. An interesting and dificult detail was to eliminate all casing, even on interior doors to give the appearance of full masonry traditional construction.
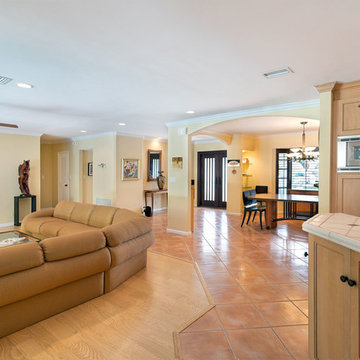
Living Room
Example of a mid-sized classic formal and open concept red floor and terra-cotta tile living room design in Miami with yellow walls, no fireplace and no tv
Example of a mid-sized classic formal and open concept red floor and terra-cotta tile living room design in Miami with yellow walls, no fireplace and no tv
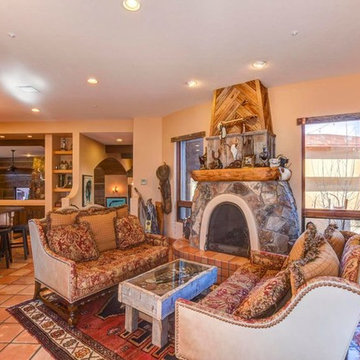
Home design by Todd Nanke, of Nanke Signature Group
Family room - large southwestern open concept terra-cotta tile and red floor family room idea in Phoenix with beige walls, a standard fireplace and a stone fireplace
Family room - large southwestern open concept terra-cotta tile and red floor family room idea in Phoenix with beige walls, a standard fireplace and a stone fireplace
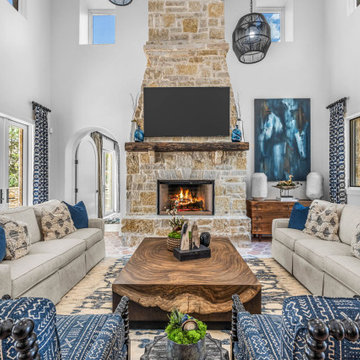
Large tuscan open concept terra-cotta tile, orange floor and vaulted ceiling living room photo in Dallas with beige walls, a standard fireplace, a brick fireplace and a wall-mounted tv
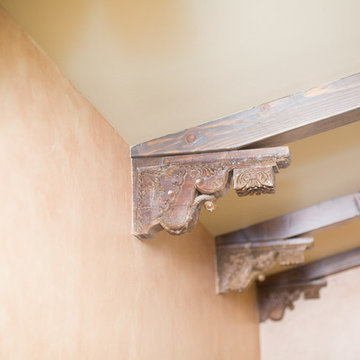
Plain Jane Photography
Inspiration for a large southwestern open concept terra-cotta tile and orange floor family room remodel in Phoenix with orange walls, a corner fireplace, a tile fireplace and a media wall
Inspiration for a large southwestern open concept terra-cotta tile and orange floor family room remodel in Phoenix with orange walls, a corner fireplace, a tile fireplace and a media wall
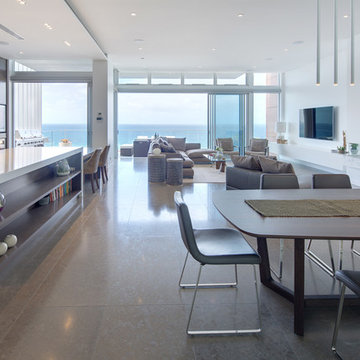
Designed by LexisDesign.com.au
Photography by HuwLambert.com
Example of a huge trendy open concept terra-cotta tile living room design in Sydney with white walls, a corner fireplace, a stone fireplace and a wall-mounted tv
Example of a huge trendy open concept terra-cotta tile living room design in Sydney with white walls, a corner fireplace, a stone fireplace and a wall-mounted tv
Living Space Ideas
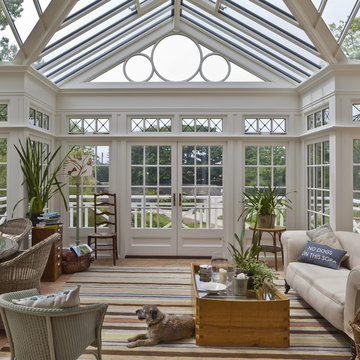
A breakfront gable provides the central feature to this striking conservatory designed for this impressive Georgian country home. Traditional timber window designs are combined with decorative lead detail in the clerestory.
A combination of wide and slender classical columns adds further interest.
A terrace with a timber balustrade provides the platform for enjoying spectacular views. An additional open verandah was designed to complement the rear of the house and be aesthetically in tune with the main conservatory.
Vale Paint Colour- Vale White
Size- 9.2M X 4.9M
6









