Living Space with a Bar Ideas
Refine by:
Budget
Sort by:Popular Today
101 - 120 of 2,691 photos
Item 1 of 3
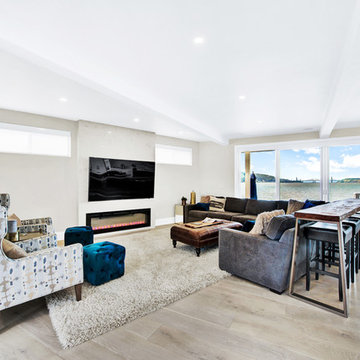
Living room - large contemporary open concept light wood floor and brown floor living room idea in San Francisco with a bar, beige walls, a ribbon fireplace, a metal fireplace and a wall-mounted tv
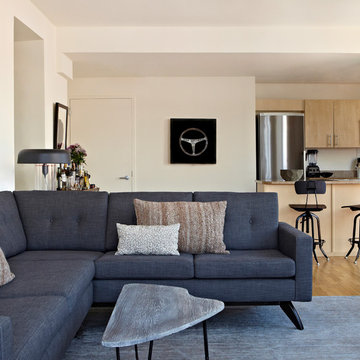
Space is a commodity in Manhattan and our client loves to entertain. He chose this apartment specifically for the large living space and wanted it outfitted to seat multiple people during cocktail parties and game nights.
Photo by Jacob Snavely
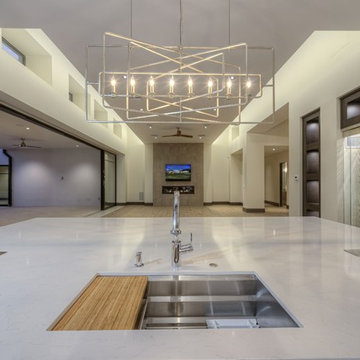
Large minimalist open concept light wood floor family room photo in Phoenix with a bar, white walls, a standard fireplace, a tile fireplace and a wall-mounted tv
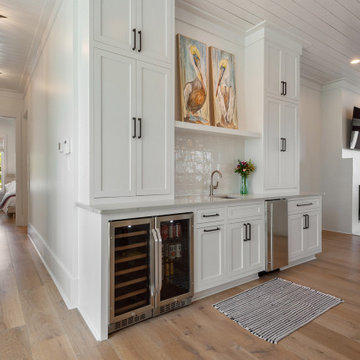
Beach style light wood floor, beige floor and shiplap ceiling family room photo in New Orleans with a bar, white walls, a standard fireplace, a plaster fireplace and a wall-mounted tv
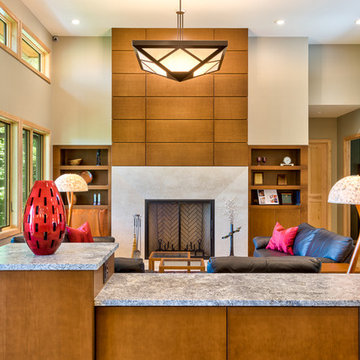
This house was designed for a couple and their son. One of the design program requirements was to have two master suites on the main level. They enjoy cooking and entertaining so the public and food prep. areas are functional, attractive and conducive to people gathering around. Consequently, the square footage of the main level is large.
The house is also on a very steep slope which didn't help with the required footprint. In order to minimize the related costs of building with this site condition, the footprint of the house is long and not deep as it reaches down the slope.
The scale of the existing homes in the neighborhood are unimposing. In order to play down the size as viewed from the street, the facade is broken up into several different masses with low sloping roofs.
Once you're inside, the house opens up with 14 foot ceilings in the entry and living areas. The ceiling height of other spaces on the main level are 10 feet. Universal design was implemented on the main level to provide inherent accessibility for everyone.
The lower level accommodates several guest rooms and baths, an exercise room, a guest den with wet bar and a man cave.
Another design program requirement was to make the house as maintenance-free as possible. Exterior materials include stucco, Pennsylvania Blue Stone and a new aluminum siding product called Longboard. The siding comes in many wood grain finishes and to everyone that has seen it, they think it's real wood. It's also made from heavy gauge aluminum so it doesn't ding like traditional aluminum siding. The roofs are metal standing seam.
The house is energy efficient. It's fully insulated with spray foam insulation-lots of it. The exterior walls were designed with 2x6 studs and roof rafters are 2x12 to provide plenty of space for the insulation, exceeding the required R-values. Windows and doors of course are energy efficient as well. All lighting is LED.
The decking around the exterior is locust, a very hard native wood which is naturally insect and rot resistant.
The best part of the whole project are the owners who love their new home. They initially had plans to live in this house during the summer months and Florida during the winter. They are now seriously considering living here full-time.
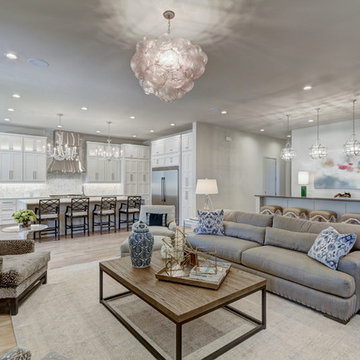
Living room - large contemporary open concept light wood floor living room idea in Oklahoma City with a bar, gray walls, a standard fireplace, a stone fireplace and no tv
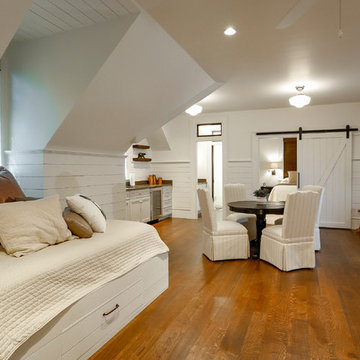
Example of a large beach style open concept light wood floor and brown floor living room design in Atlanta with a bar, white walls, no fireplace and a tv stand
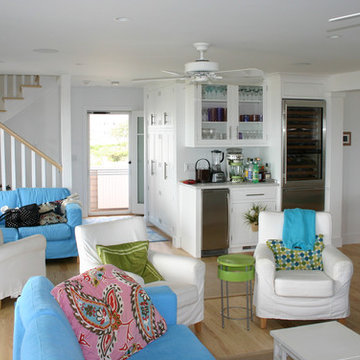
Tuck + Tuck Architects
Example of a large beach style open concept light wood floor and brown floor living room design in Providence with white walls, no fireplace, a bar and no tv
Example of a large beach style open concept light wood floor and brown floor living room design in Providence with white walls, no fireplace, a bar and no tv
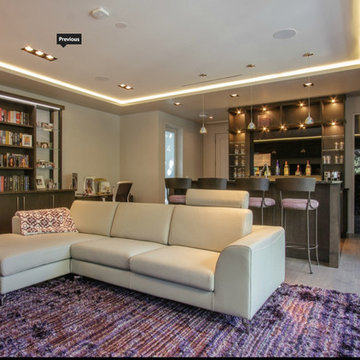
Family room - large contemporary open concept light wood floor and beige floor family room idea in Tampa with a bar, beige walls and a wall-mounted tv
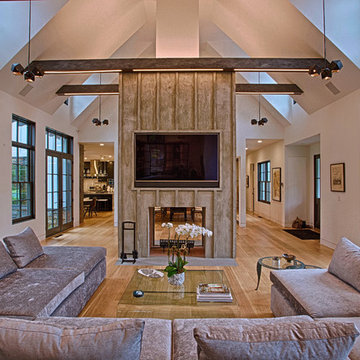
Example of a large transitional enclosed light wood floor and beige floor living room design in New York with a bar, white walls, a standard fireplace, a wood fireplace surround and a wall-mounted tv
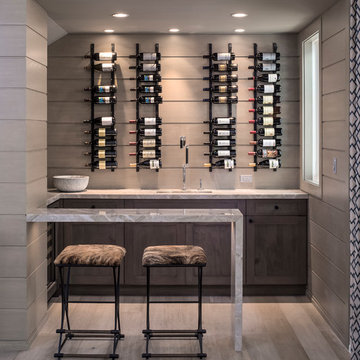
A thick marble waterfall bar invited guests to the homeowner's unique cocktail station.
Andy Frame Photography
Inspiration for a mid-sized coastal open concept light wood floor and beige floor living room remodel in Miami with a bar, beige walls and a wall-mounted tv
Inspiration for a mid-sized coastal open concept light wood floor and beige floor living room remodel in Miami with a bar, beige walls and a wall-mounted tv
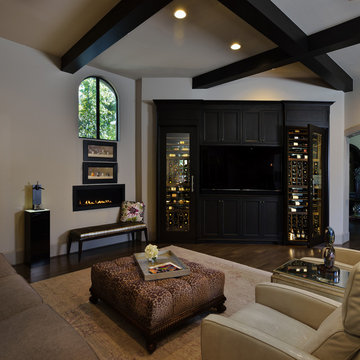
Inspiration for a large transitional open concept light wood floor family room remodel in Houston with a bar, white walls, a standard fireplace and a metal fireplace
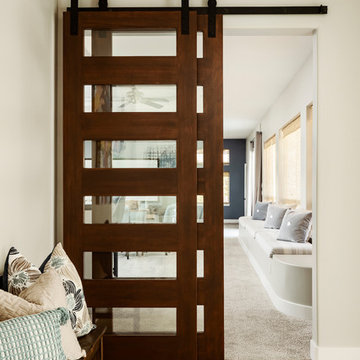
We worked on a complete remodel of this home. We modified the entire floor plan as well as stripped the home down to drywall and wood studs. All finishes are new, including a brand new kitchen that was the previous living room.
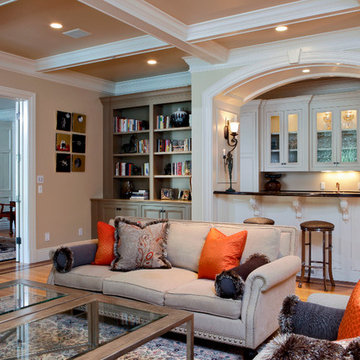
Huge trendy open concept light wood floor living room photo in San Francisco with a bar and beige walls
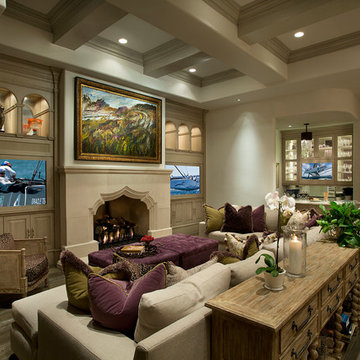
We love this family room's coffered ceiling, the custom fireplace and mantel, millwork, molding, wood floors, the wet bar, and arched entryways!
Large transitional open concept light wood floor living room photo in Phoenix with a bar, beige walls, no fireplace and a media wall
Large transitional open concept light wood floor living room photo in Phoenix with a bar, beige walls, no fireplace and a media wall
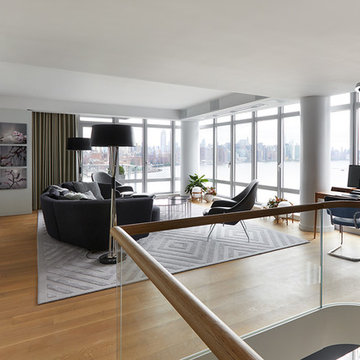
Tim Williams
Huge trendy open concept light wood floor and brown floor family room photo in New York with a bar, gray walls, no fireplace and a concealed tv
Huge trendy open concept light wood floor and brown floor family room photo in New York with a bar, gray walls, no fireplace and a concealed tv
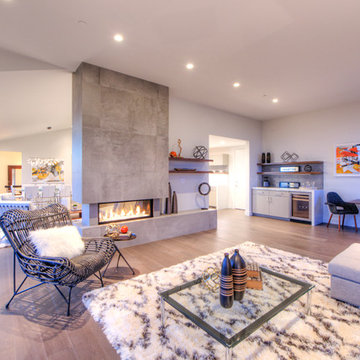
modern, ceasarstone, white counter, porcelanosa, gray floor, hardwood, shelves, shelf, modern, staging, glass dining table, black wicker, patio, ipe deck, deck, modern, contemporary, yami, arvelo, mooneshome, shag, shag rug, gray, benjamin moore, edgecomb gray, white dove oc17, tension wire, railing, cascade island, waterfall, james rizzi, contemporary art, eric zener, modern art, large art, concrete, brass, free standing tub, white, gray, grey,
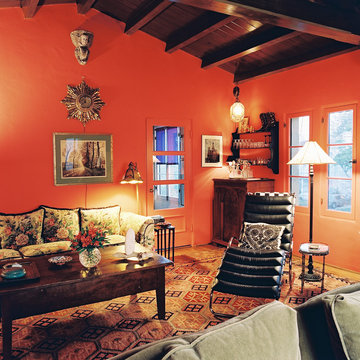
Inspiration for a mid-sized eclectic enclosed light wood floor living room remodel in Los Angeles with a bar, no tv and orange walls
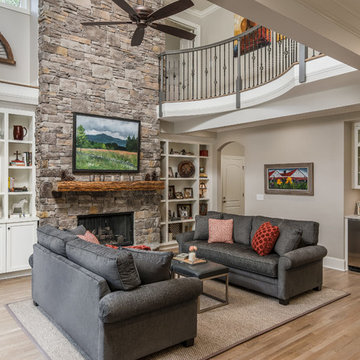
studiⓞbuell, Photography
Transitional open concept light wood floor living room photo in Nashville with a bar, a standard fireplace, a stone fireplace and no tv
Transitional open concept light wood floor living room photo in Nashville with a bar, a standard fireplace, a stone fireplace and no tv
Living Space with a Bar Ideas
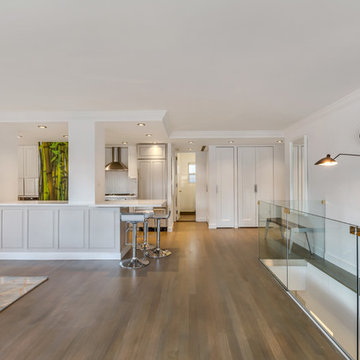
Tina Galo
Living room - mid-sized modern open concept light wood floor living room idea in New York with a bar, gray walls, no fireplace and a wall-mounted tv
Living room - mid-sized modern open concept light wood floor living room idea in New York with a bar, gray walls, no fireplace and a wall-mounted tv
6









