Living Space with a Brick Fireplace Ideas
Refine by:
Budget
Sort by:Popular Today
141 - 160 of 5,867 photos
Item 1 of 3
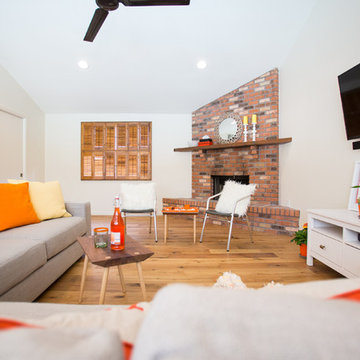
Styled By: Geralyn Gormley of Acumen - Builders
Mid-sized trendy open concept medium tone wood floor and gray floor living room photo in Phoenix with white walls, a corner fireplace, a brick fireplace and a wall-mounted tv
Mid-sized trendy open concept medium tone wood floor and gray floor living room photo in Phoenix with white walls, a corner fireplace, a brick fireplace and a wall-mounted tv
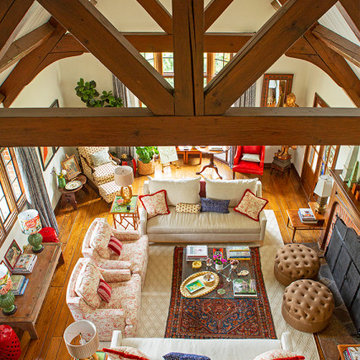
We are lucky to have a small window in the Juliet balcony in a second floor bedroom, which afforded these shots of the living room as seen from above. This shot gives us a chance to appreciate the overall layout of the room, and the way the large jute rug outlines the central seating area, furthered defined by the smaller Persian rug which can be appreciated through the glass coffee table. The wonderfully unusual cafe-au-lait Mushroom stools by John Derian for Cisco Home are best appreciated from this vantage, as are the pari of Lane Acclaim side tables, adding a mid-century flavor to the more traditional style of the furnishings. The smaller, corner seating areas are also seen in scale as cozy nooks to escape to for reading, or a quiet cup of tea.
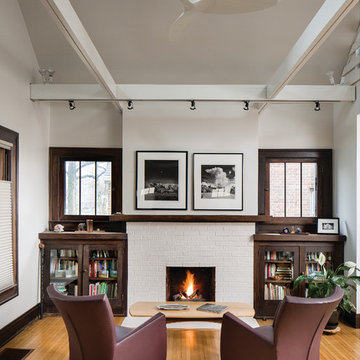
The living room retains its existing character while being enhanced by the newly lofted ceiling and exposed beams - Architecture/Interiors/Renderings: HAUS | Architecture - Construction Management: WERK | Building Modern - Photography: Tony Valainis

A redirected entry created this special lounge space that is cozy and very retro, designed by Kennedy Cole Interior Design
Small mid-century modern open concept concrete floor, gray floor and exposed beam family room photo in Orange County with a brick fireplace
Small mid-century modern open concept concrete floor, gray floor and exposed beam family room photo in Orange County with a brick fireplace
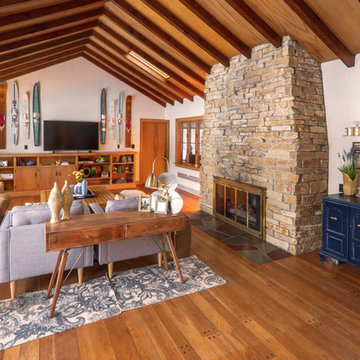
The before and after photos really do the talking for these pictures. By painting the paneled walls and pulling up the aged carpet this home was completely transformed. The architectural details such as the arched doorways and vaulted ceiling are much more noticeable. The original wood floor hidden beneath the carpet was the perfect color match to the trim work and created the perfect anchor to pull the entire room together. The furniture being arranged on the far end of the room (rather than the middle) allows for easy TV viewing and true 'living space'. This also allowed ample space for a wine bar and easy walk through to the screened in porch area.
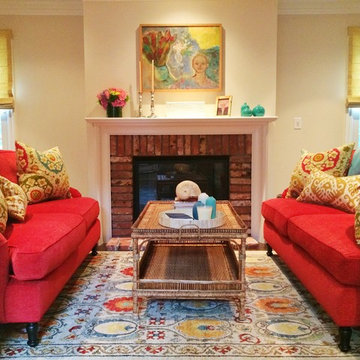
Example of a mid-sized eclectic formal and open concept medium tone wood floor and brown floor living room design in Los Angeles with yellow walls, a standard fireplace, a brick fireplace and no tv
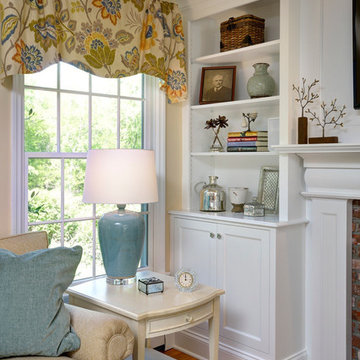
Family room with built-in book Shelving! Visit our website at: wainscotsolutions.com
Example of a mid-sized tuscan open concept light wood floor family room library design in New York with beige walls, a brick fireplace and a wall-mounted tv
Example of a mid-sized tuscan open concept light wood floor family room library design in New York with beige walls, a brick fireplace and a wall-mounted tv
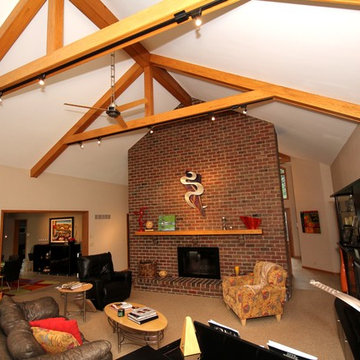
Example of a mid-sized arts and crafts open concept carpeted family room design in Other with a standard fireplace, a brick fireplace, a music area, white walls and a tv stand
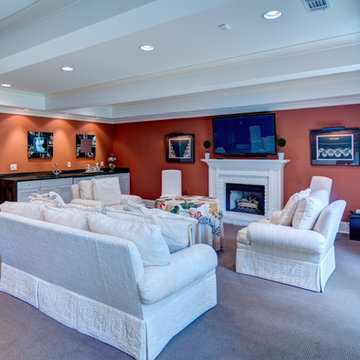
Inspiration for a large timeless enclosed carpeted family room remodel in Atlanta with a bar, orange walls, a standard fireplace, a wall-mounted tv and a brick fireplace
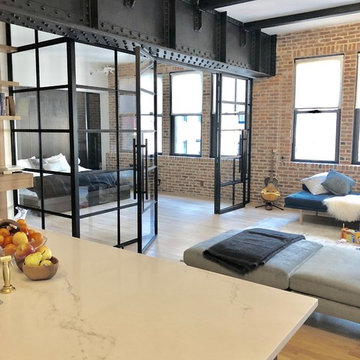
Manual Clutch Rollease Acmeda 3% screen shades
Mid-sized urban loft-style brown floor living room photo in New York with a corner fireplace and a brick fireplace
Mid-sized urban loft-style brown floor living room photo in New York with a corner fireplace and a brick fireplace
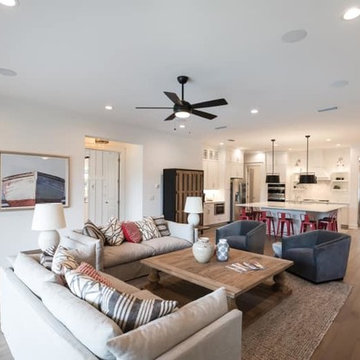
Open Plan Family Room with Slipcovered Linen Sofas, Grey Velvet Swivel Chairs, and Reclaimed Wood Coffee and Side Tables. White Painted Brick Fireplace Anchors the Television.
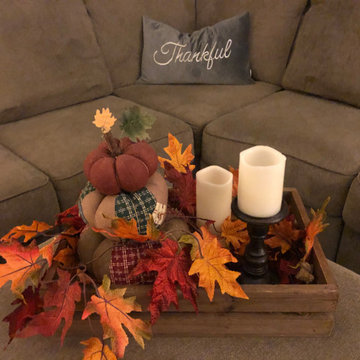
Example of a mid-sized classic open concept family room design in Columbus with beige walls, a standard fireplace and a brick fireplace
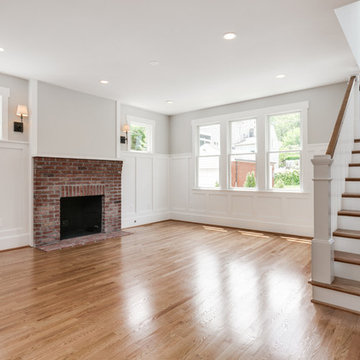
Inspiration for a mid-sized craftsman open concept light wood floor living room remodel in DC Metro with white walls, a standard fireplace and a brick fireplace
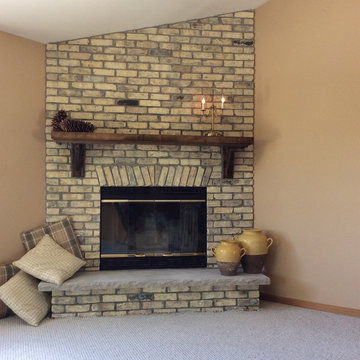
This fireplace was redesigned using Recycled / Reclaimed Milwaukee Cream City Brick.
Family room - mid-sized rustic enclosed carpeted family room idea in Milwaukee with beige walls, a standard fireplace, a brick fireplace and no tv
Family room - mid-sized rustic enclosed carpeted family room idea in Milwaukee with beige walls, a standard fireplace, a brick fireplace and no tv
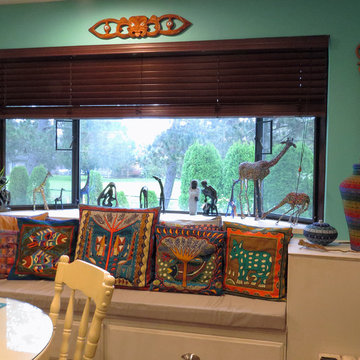
Colorful Accent pillows fill the built in window seat. Beaded and woven African baskets, giraffes, and African stone figurines. The wall color takes the weight from the brick fireplace wall is complimentary to collections displayed.
Photography: jennyraedezigns.com
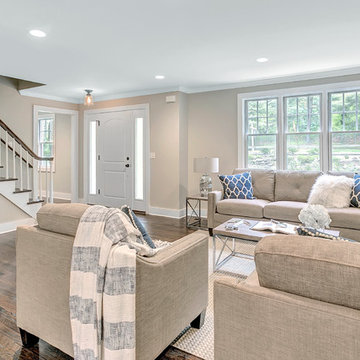
Large open concept traditional style living room with tons of natural light. Opens up to a large L- shaped kitchen and dining room.
Living room - mid-sized country open concept medium tone wood floor and brown floor living room idea in New York with beige walls, a standard fireplace, a brick fireplace and no tv
Living room - mid-sized country open concept medium tone wood floor and brown floor living room idea in New York with beige walls, a standard fireplace, a brick fireplace and no tv
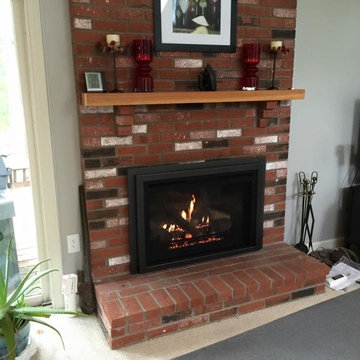
Example of a mid-sized classic formal and enclosed carpeted and beige floor living room design in Boston with yellow walls, a standard fireplace, a brick fireplace and no tv
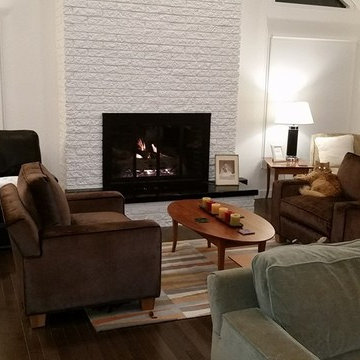
Gas fireplace centers 2nd seating area in living room. Leftover transitional tables will be replaced with modern as budget allows. Brick has been painted the same white (Benjamin Moore Mountain Peak White) as the walls. New pre-finished 3/4" solid maple hardwood floors are Mullican Muirfield in Graphite Maple replaced wall-to-wall carpeting. photo: Homeowner
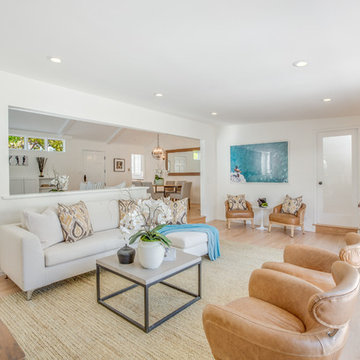
Mike Zent
Family room - mid-sized transitional open concept light wood floor family room idea in Los Angeles with white walls, a standard fireplace, a brick fireplace and a concealed tv
Family room - mid-sized transitional open concept light wood floor family room idea in Los Angeles with white walls, a standard fireplace, a brick fireplace and a concealed tv
Living Space with a Brick Fireplace Ideas
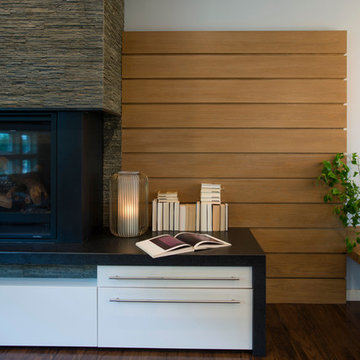
Erik Rank Photography
Living room - mid-sized modern formal and open concept dark wood floor living room idea in New York with beige walls, a standard fireplace, a brick fireplace and no tv
Living room - mid-sized modern formal and open concept dark wood floor living room idea in New York with beige walls, a standard fireplace, a brick fireplace and no tv
8









