Living Space with a Brick Fireplace Ideas
Refine by:
Budget
Sort by:Popular Today
81 - 100 of 5,867 photos
Item 1 of 3
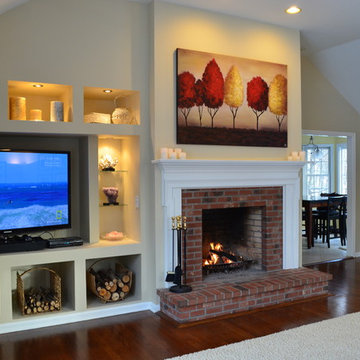
This project included creating the built-in shelves to the left of the fireplace in order to house the TV as well as to store firewood.
Mid-sized transitional open concept dark wood floor living room photo in New York with beige walls, a media wall, a standard fireplace and a brick fireplace
Mid-sized transitional open concept dark wood floor living room photo in New York with beige walls, a media wall, a standard fireplace and a brick fireplace
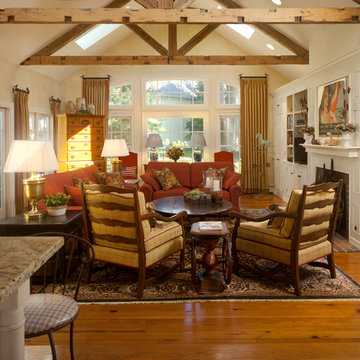
Family room - mid-sized traditional open concept medium tone wood floor and brown floor family room idea in New York with beige walls, a standard fireplace, a brick fireplace and a tv stand
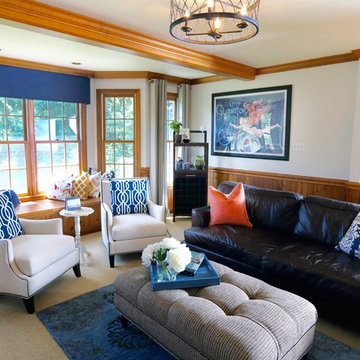
We added fresh and bright paint, some beautiful artwork, colorful pillows, custom upholstered chairs and ottoman and a ton of fun accessories to give this room some great character!
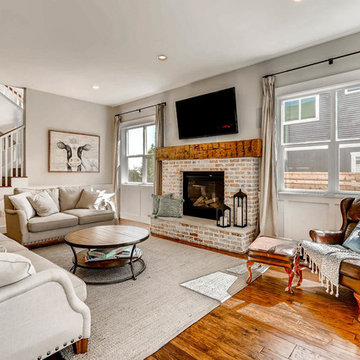
Living room with white washed brick fireplace surround and reclaimed mantel made from a rough hewn beam. Engineered hardwood flooring (Mohawk Winchester) in varying lengths and widths.
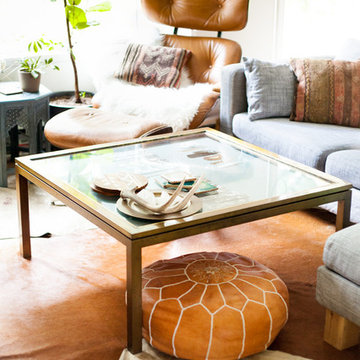
Photo: A Darling Felicity Photography © 2015 Houzz
Example of a mid-sized southwest enclosed ceramic tile living room design in Seattle with white walls, a standard fireplace, a brick fireplace and a wall-mounted tv
Example of a mid-sized southwest enclosed ceramic tile living room design in Seattle with white walls, a standard fireplace, a brick fireplace and a wall-mounted tv
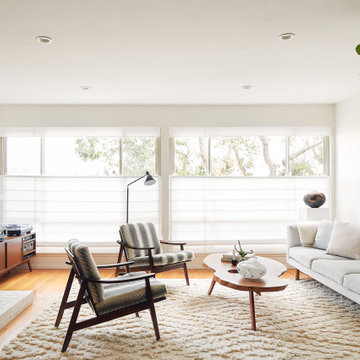
Example of a mid-sized 1960s medium tone wood floor and brown floor living room design in San Francisco with white walls, a standard fireplace and a brick fireplace
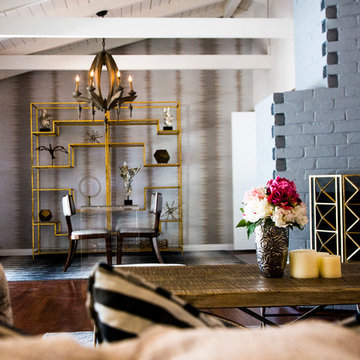
Inspiration for a mid-sized transitional formal and loft-style dark wood floor and brown floor living room remodel in Los Angeles with blue walls, a standard fireplace, a brick fireplace and no tv
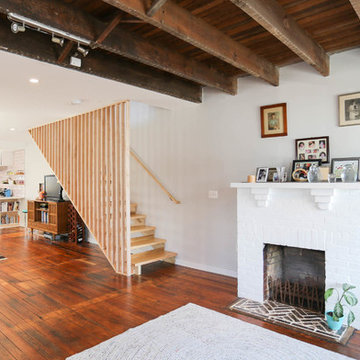
Example of a small 1950s open concept medium tone wood floor family room design in Baltimore with a brick fireplace
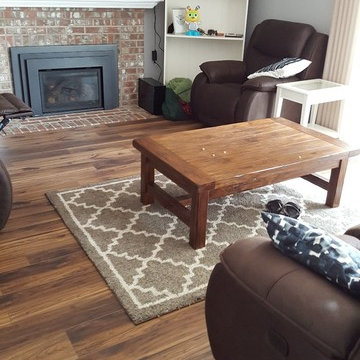
Mid-sized transitional open concept laminate floor and brown floor living room photo in Seattle with gray walls, a standard fireplace, a brick fireplace and a wall-mounted tv
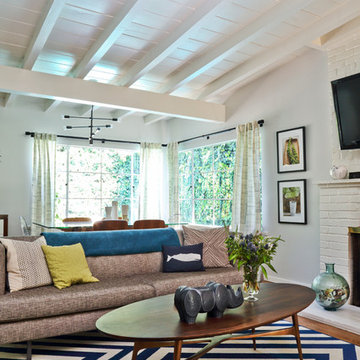
A bright, airy living room feels modern and slightly whimsical with fun accessories. Texture is seen throughout space with sofa, pillows and poufs.
photo: Bethany Nauert
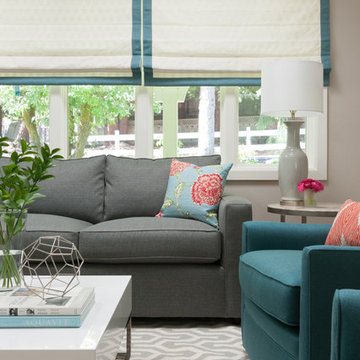
Caroline Johnson Photography
When this family moved to Lafayette, the objective was to create an inviting living space that combines a relaxed lifestyle with a few sleek elements to reference their past urban life in San Francisco. The color palette was influenced by the lush garden setting and the saturated colors of a summer garden. We selected the large-scale acrylic chandelier to highlight the vaulted ceiling and play tribute to the ranch-style architecture.
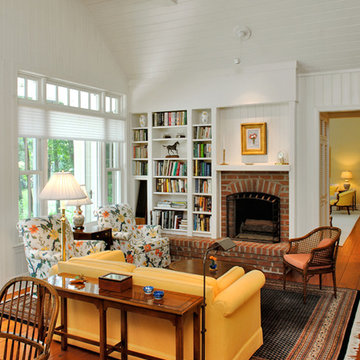
Example of a mid-sized classic open concept medium tone wood floor living room library design in Charleston with white walls, a standard fireplace, a brick fireplace and no tv
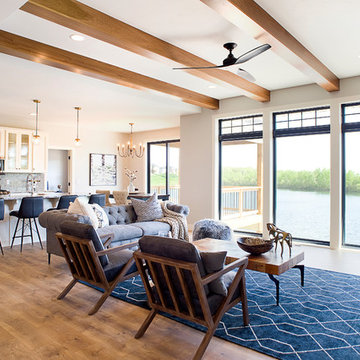
Mid-sized transitional open concept laminate floor and brown floor living room photo in Other with gray walls, a standard fireplace, a brick fireplace and a wall-mounted tv
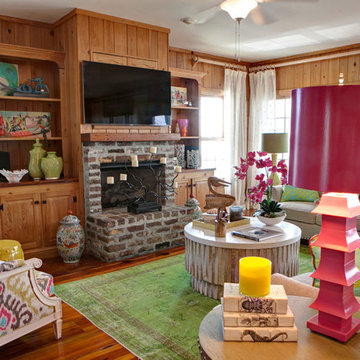
Timeless Memories Photography
Example of a mid-sized beach style open concept medium tone wood floor family room design in Charleston with brown walls, a standard fireplace, a brick fireplace and a wall-mounted tv
Example of a mid-sized beach style open concept medium tone wood floor family room design in Charleston with brown walls, a standard fireplace, a brick fireplace and a wall-mounted tv
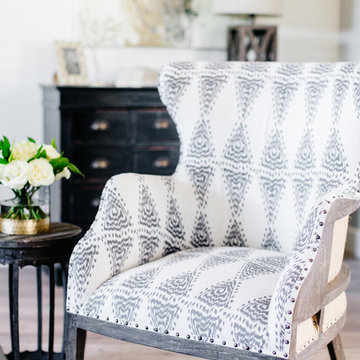
Living room - mid-sized cottage open concept medium tone wood floor and brown floor living room idea in Phoenix with gray walls, a standard fireplace and a brick fireplace
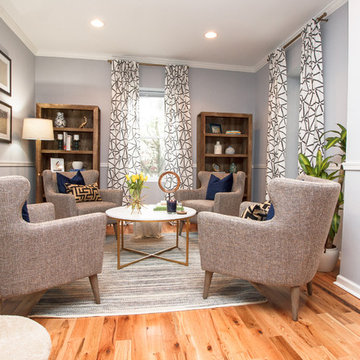
Living room - mid-sized transitional open concept light wood floor living room idea in Philadelphia with gray walls, a standard fireplace and a brick fireplace
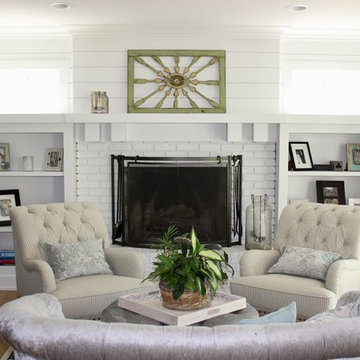
Example of a mid-sized cottage open concept light wood floor family room design in Chicago with gray walls, a standard fireplace, a brick fireplace and no tv
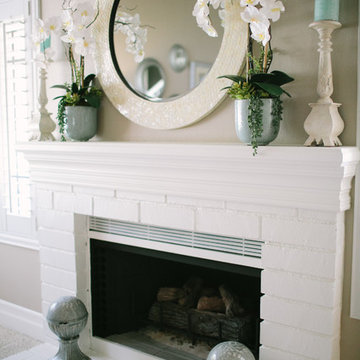
Ali Mae Photography
Inspiration for a mid-sized coastal open concept carpeted living room remodel in Orange County with beige walls, a standard fireplace, a brick fireplace and no tv
Inspiration for a mid-sized coastal open concept carpeted living room remodel in Orange County with beige walls, a standard fireplace, a brick fireplace and no tv
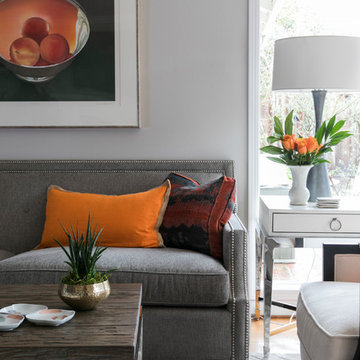
Photographer - Joy Coakley
Inspiration for a mid-sized transitional formal and open concept medium tone wood floor living room remodel in San Francisco with beige walls, a standard fireplace, a brick fireplace and a wall-mounted tv
Inspiration for a mid-sized transitional formal and open concept medium tone wood floor living room remodel in San Francisco with beige walls, a standard fireplace, a brick fireplace and a wall-mounted tv
Living Space with a Brick Fireplace Ideas
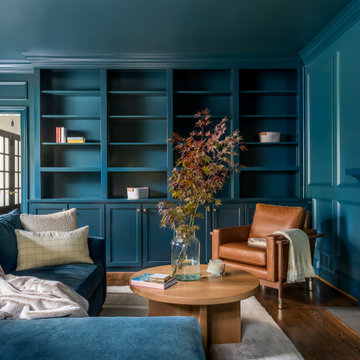
Example of a mid-sized classic dark wood floor, brown floor and wall paneling family room library design in Atlanta with blue walls, a standard fireplace and a brick fireplace
5









