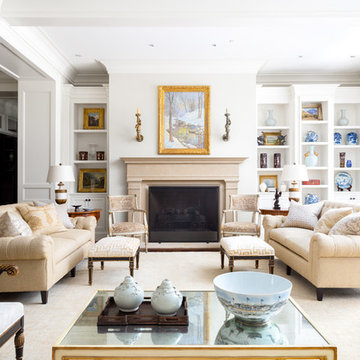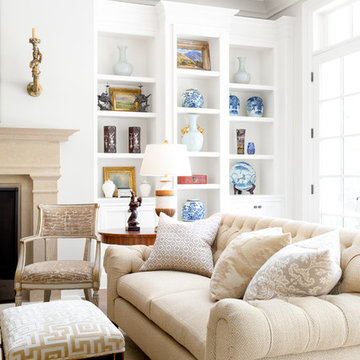Living Space with a Concrete Fireplace Ideas
Refine by:
Budget
Sort by:Popular Today
1 - 20 of 1,860 photos
Item 1 of 3
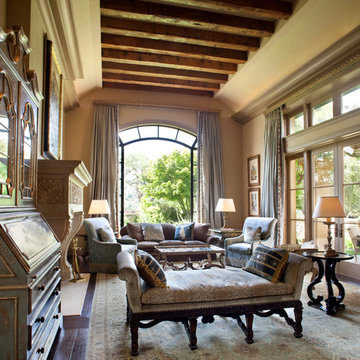
Plush textiles and detailed furnishings are the key ingredients to this living room. With flowing floor length curtains, velvet fabrics, and ornate casegoods and furnishings, we brought a luxurious and relaxed Veneto style to this California dream home.
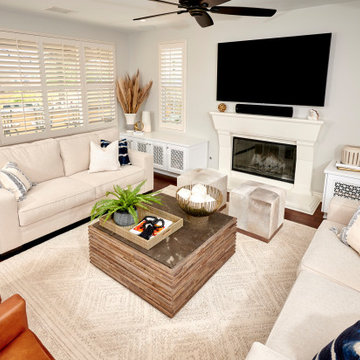
We took our clients home to the next level. A touch of glamour from every vantage point and a custom crafted the hood center stage finished in stainless and accented with matte brass. Sitting snuggly next to the custom hood are wall cabinets in a two-toned finish with X mullions. The inserts in the wall cabinets where chosen to be an antique mirror to add a big of glam but also to keep the mess hidden behind the door. It’s not just a place to cook dinner, it’s an interior design, it’s decor that deserves to be featured in a magazine. Metallic accents will give your kitchen a glamorous touch no matter its style or design: silver, bronze, rose or yellow gold work especially great in neutral black and white interiors.
Patterned, metallic, or textured, interesting backsplash tile bring this kitchen to the next level by adding character to the kitchen design. Across from the kitchen is the open family room area that lacked seating and flow.
Our design team felt like it was important to combine this kitchen and family room into a great room and not single entities. Every room should connect to those around it in some way. If they don't, you end up with a very choppy looking and disjointed home. From light redecorating to full remodels, we're here to help transform your home. Great Design. Unique Preferences. It’s our passion to connect your rooms and make them flow together.
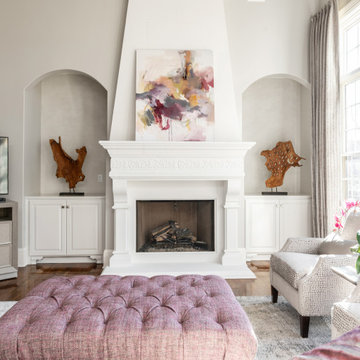
We updated this dark family room with light gray tones balanced by pops of purple and blush. We love the textures from the fabrics and the watercolor pattern on the rug. Updated the built ins and fireplace with a gray toned white paint.
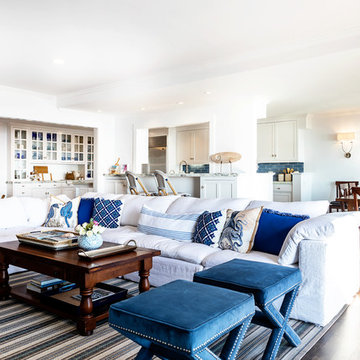
We made some small structural changes and then used coastal inspired decor to best complement the beautiful sea views this Laguna Beach home has to offer.
Project designed by Courtney Thomas Design in La Cañada. Serving Pasadena, Glendale, Monrovia, San Marino, Sierra Madre, South Pasadena, and Altadena.
For more about Courtney Thomas Design, click here: https://www.courtneythomasdesign.com/
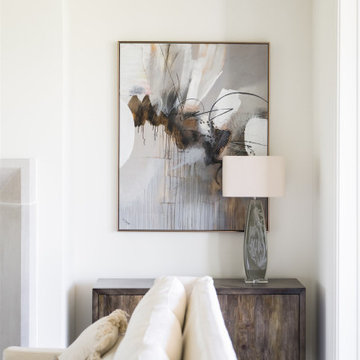
A neutral color palette punctuated by warm wood tones and large windows create a comfortable, natural environment that combines casual southern living with European coastal elegance. The 10-foot tall pocket doors leading to a covered porch were designed in collaboration with the architect for seamless indoor-outdoor living. Decorative house accents including stunning wallpapers, vintage tumbled bricks, and colorful walls create visual interest throughout the space. Beautiful fireplaces, luxury furnishings, statement lighting, comfortable furniture, and a fabulous basement entertainment area make this home a welcome place for relaxed, fun gatherings.
---
Project completed by Wendy Langston's Everything Home interior design firm, which serves Carmel, Zionsville, Fishers, Westfield, Noblesville, and Indianapolis.
For more about Everything Home, click here: https://everythinghomedesigns.com/
To learn more about this project, click here:
https://everythinghomedesigns.com/portfolio/aberdeen-living-bargersville-indiana/
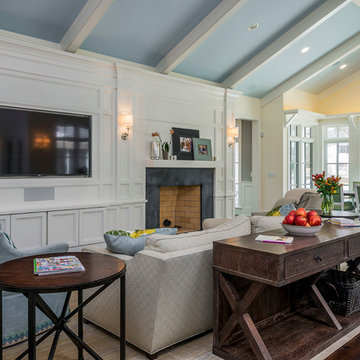
Kitchen Designer: Glenda Swanson at Geneva Cabinet Gallery, Geneva, IL
Havlicek Builders Inc., Custom Home Builder
Large farmhouse open concept dark wood floor living room photo in Chicago with white walls, a standard fireplace, a concrete fireplace and a media wall
Large farmhouse open concept dark wood floor living room photo in Chicago with white walls, a standard fireplace, a concrete fireplace and a media wall
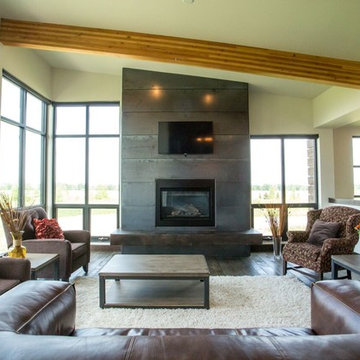
Inspiration for a large contemporary loft-style dark wood floor family room remodel in Other with white walls, a standard fireplace, a concrete fireplace and a wall-mounted tv
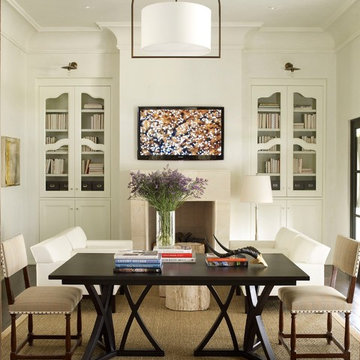
Tria Giovan Photography
Mid-sized transitional dark wood floor family room photo in Houston with a standard fireplace, white walls, a concrete fireplace and a wall-mounted tv
Mid-sized transitional dark wood floor family room photo in Houston with a standard fireplace, white walls, a concrete fireplace and a wall-mounted tv
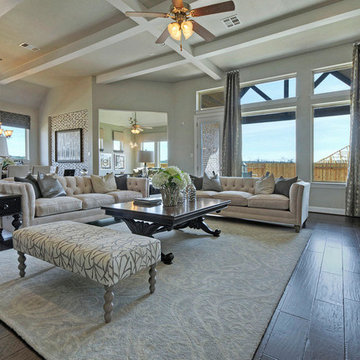
Inspiration for a large timeless formal and open concept dark wood floor living room remodel in Austin with white walls, a corner fireplace, a concrete fireplace and a wall-mounted tv
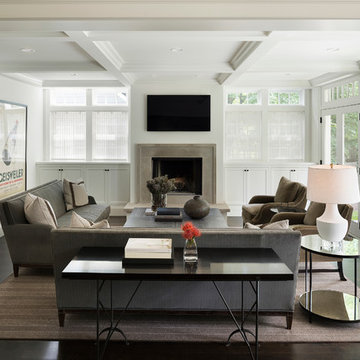
Martha O'Hara Interiors, Interior Design & Photo Styling | Elevation Homes, Builder | Peterssen/Keller, Architect | Spacecrafting, Photography | Please Note: All “related,” “similar,” and “sponsored” products tagged or listed by Houzz are not actual products pictured. They have not been approved by Martha O’Hara Interiors nor any of the professionals credited. For information about our work, please contact design@oharainteriors.com.
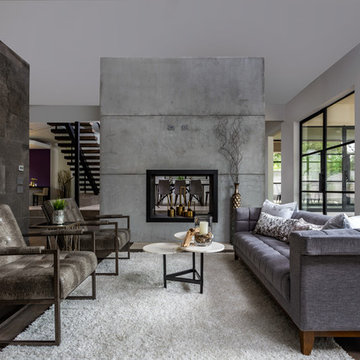
Living room - contemporary open concept dark wood floor and brown floor living room idea in Houston with gray walls, a two-sided fireplace and a concrete fireplace
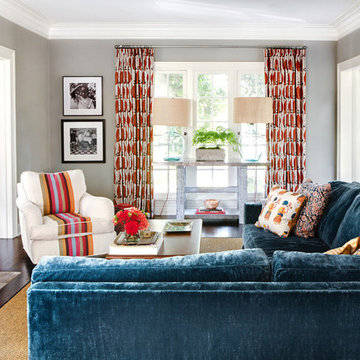
Steven Busken
Inspiration for a large transitional enclosed dark wood floor and brown floor family room remodel in Los Angeles with gray walls, a standard fireplace, a concrete fireplace and a wall-mounted tv
Inspiration for a large transitional enclosed dark wood floor and brown floor family room remodel in Los Angeles with gray walls, a standard fireplace, a concrete fireplace and a wall-mounted tv
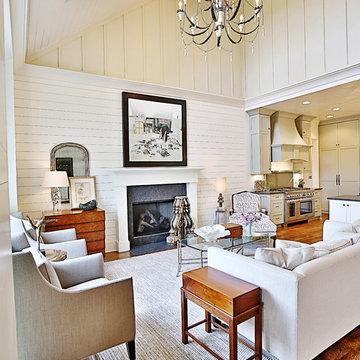
Example of a large cottage formal and open concept dark wood floor living room design in Nashville with white walls, a standard fireplace and a concrete fireplace
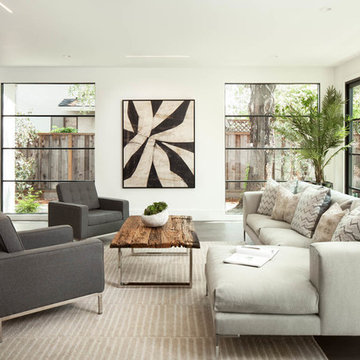
Transitional formal dark wood floor and brown floor living room photo in San Francisco with white walls, a ribbon fireplace, a concrete fireplace and no tv
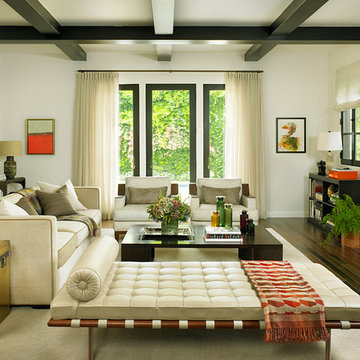
Living room - large contemporary open concept dark wood floor living room idea in Los Angeles with white walls, a standard fireplace, a concrete fireplace and no tv
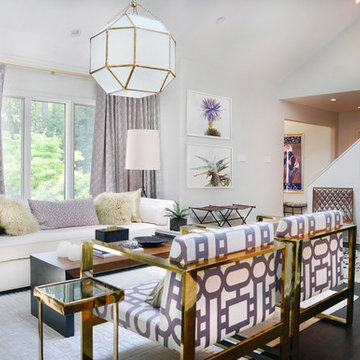
Inspiration for a large transitional formal and open concept dark wood floor living room remodel in New York with no tv, white walls, a ribbon fireplace and a concrete fireplace
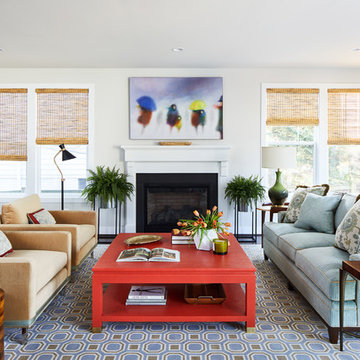
We used family-friendly interiors using cheerful colors reminiscent of the beach - sand, sea-grass, water, and sky. To avoid feeling overly coastal, we made a point to incorporate the colors they love in subtle ways.
Project designed by Boston interior design studio Dane Austin Design. They serve Boston, Cambridge, Hingham, Cohasset, Newton, Weston, Lexington, Concord, Dover, Andover, Gloucester, as well as surrounding areas.
For more about Dane Austin Design, click here: https://daneaustindesign.com/
To learn more about this project, click here: https://daneaustindesign.com/arlington-residence
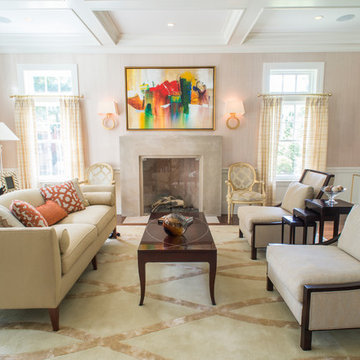
Large elegant formal and enclosed dark wood floor living room photo in Boston with beige walls, a standard fireplace, a concrete fireplace and no tv
Living Space with a Concrete Fireplace Ideas
1










