Living Space with a Music Area and a Standard Fireplace Ideas
Refine by:
Budget
Sort by:Popular Today
121 - 140 of 3,193 photos
Item 1 of 3
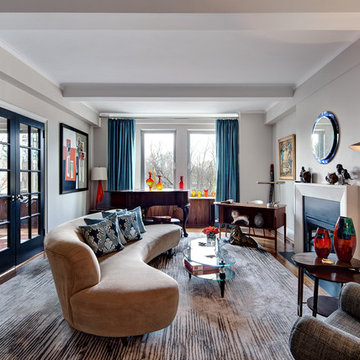
Donna Dotan Photography
Example of a mid-sized trendy enclosed medium tone wood floor living room design in New York with a music area, white walls, a standard fireplace, a plaster fireplace and no tv
Example of a mid-sized trendy enclosed medium tone wood floor living room design in New York with a music area, white walls, a standard fireplace, a plaster fireplace and no tv
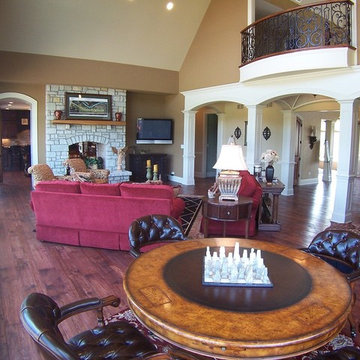
Mike Buhr
Example of a classic open concept medium tone wood floor family room design in Chicago with a music area, brown walls, a standard fireplace, a stone fireplace and a wall-mounted tv
Example of a classic open concept medium tone wood floor family room design in Chicago with a music area, brown walls, a standard fireplace, a stone fireplace and a wall-mounted tv
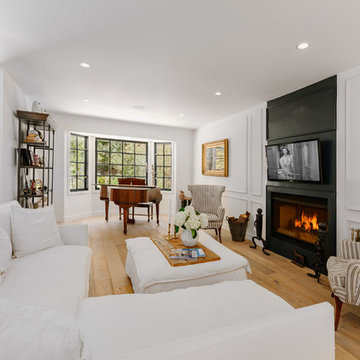
Living room - large mediterranean open concept light wood floor living room idea in Los Angeles with a music area, white walls, a standard fireplace and a wall-mounted tv
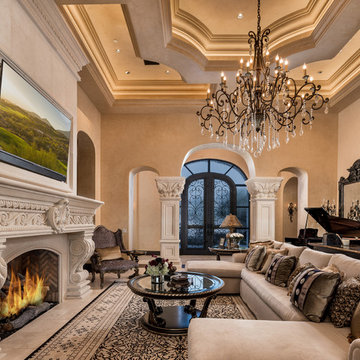
We love this great room featuring a custom coffered ceiling, arched entryways, a custom fireplace and mantel, chandelier, natural stone flooring and custom wall sconces which completely transform the space.
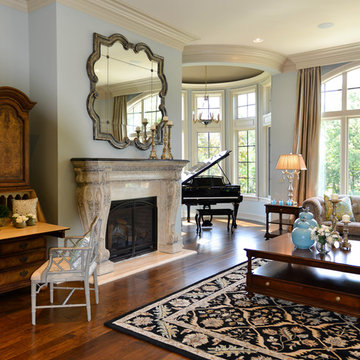
Living room - large traditional open concept medium tone wood floor and brown floor living room idea in Detroit with a music area, gray walls, a standard fireplace, a stone fireplace and no tv
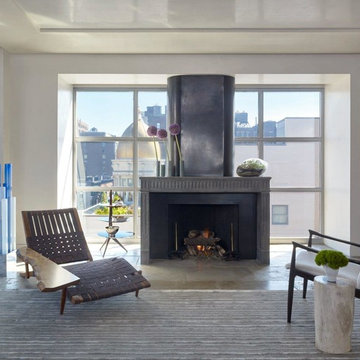
Peter Murdock
Family room - huge contemporary open concept limestone floor family room idea in New York with a music area, gray walls, a standard fireplace and a metal fireplace
Family room - huge contemporary open concept limestone floor family room idea in New York with a music area, gray walls, a standard fireplace and a metal fireplace
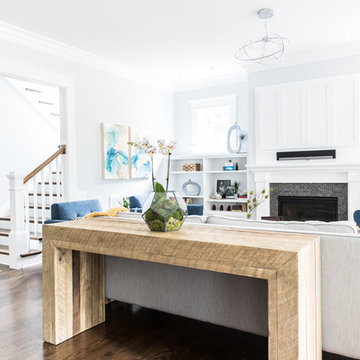
Mid-sized beach style open concept dark wood floor and brown floor family room photo in Charlotte with a music area, gray walls, a standard fireplace, a tile fireplace and a concealed tv
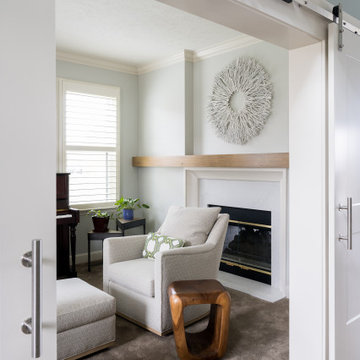
Our studio fully renovated this Eagle Creek home using a soothing palette and thoughtful decor to create a luxurious, relaxing ambience. The kitchen was upgraded with clean white appliances and sleek gray cabinets to contrast with the natural look of granite countertops and a wood grain island. A classic tiled backsplash adds elegance to the space. In the living room, our designers structurally redesigned the stairwell to improve the use of available space and added a geometric railing for a touch of grandeur. A white-trimmed fireplace pops against the soothing gray furnishings, adding sophistication to the comfortable room. Tucked behind sliding barn doors is a lovely, private space with an upright piano, nature-inspired decor, and generous windows.
---Project completed by Wendy Langston's Everything Home interior design firm, which serves Carmel, Zionsville, Fishers, Westfield, Noblesville, and Indianapolis.
For more about Everything Home, see here: https://everythinghomedesigns.com/
To learn more about this project, see here:
https://everythinghomedesigns.com/portfolio/eagle-creek-home-transformation/
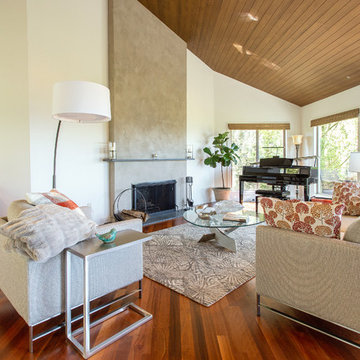
Trendy medium tone wood floor and brown floor family room photo in Seattle with a music area, white walls, a standard fireplace and no tv
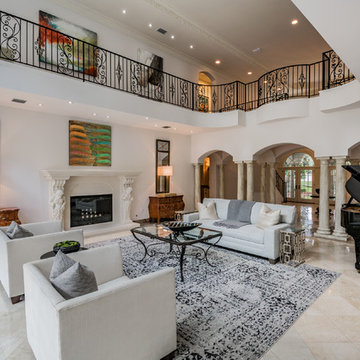
Inspiration for a transitional open concept beige floor living room remodel in Tampa with a music area, white walls, a standard fireplace and a plaster fireplace
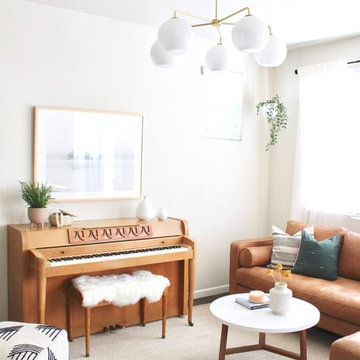
Inspiration for a mid-sized 1960s open concept dark wood floor and brown floor living room remodel in Sacramento with a music area, beige walls, a standard fireplace, a tile fireplace and no tv
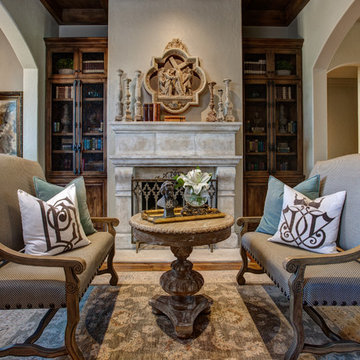
Large elegant open concept medium tone wood floor and brown floor living room photo in Little Rock with a music area, gray walls, a standard fireplace, a stone fireplace and no tv
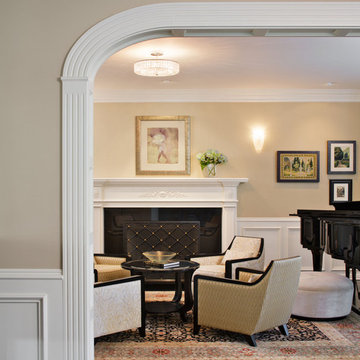
Interior design by LMK Interiors, photos by Chipper Hatter
Example of a mid-sized classic open concept dark wood floor living room design in San Francisco with a music area, yellow walls, a standard fireplace, a stone fireplace and no tv
Example of a mid-sized classic open concept dark wood floor living room design in San Francisco with a music area, yellow walls, a standard fireplace, a stone fireplace and no tv
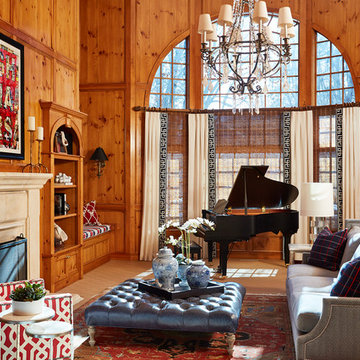
Alyssa Lee Photography
Inspiration for a large timeless carpeted and beige floor family room remodel in Minneapolis with a standard fireplace, a stone fireplace, a music area and brown walls
Inspiration for a large timeless carpeted and beige floor family room remodel in Minneapolis with a standard fireplace, a stone fireplace, a music area and brown walls
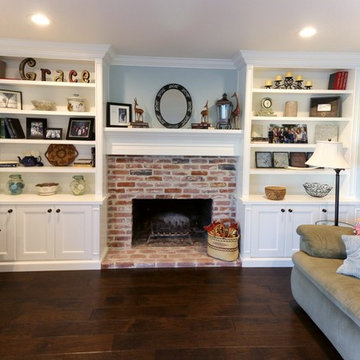
Inspiration for a mid-sized timeless open concept dark wood floor living room remodel in Orange County with a music area, blue walls, a standard fireplace, a brick fireplace and a tv stand
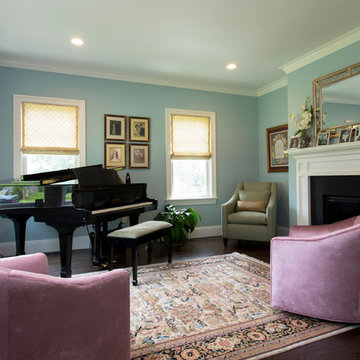
I worked with CAD Development to select the cabinetry and stone/tile for this lovely new construction home in Westchester County. I was then hired by the homeowners to decorate the interiors, It was a great job from start to finish!
ND Interiors is a full-service interior design studio based in Westchester County, New York. Our goal is to create timelessly stylish spaces that are in equal parts beautiful and functional.
Principal Designer Nancy Davilman embraces the philosophy that every good design choice comes from the dynamic relationship between client and designer.
Recognized for her keen eye and wide-ranging experience, Nancy builds every project upon these fundamentals:
An understanding of the client’s lifestyle at home;.
An appreciation for the client’s tastes, goals, time frame and budget; and
Consideration of the character and distinctiveness of the home.
The result is timelessly stylish spaces that are in equal parts beautiful and functional -- often featuring unexpected elements and one-of-a-kind finds from Nancy’s vast network of sources.
ND Interiors welcomes projects of all sizes.
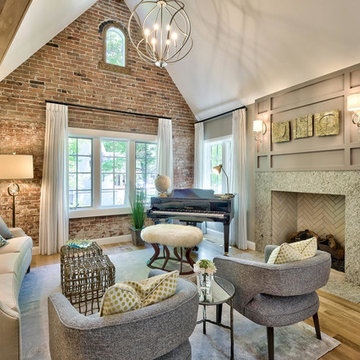
Transitional light wood floor living room photo in Denver with a music area, gray walls, a standard fireplace and no tv

Our Seattle studio designed this stunning 5,000+ square foot Snohomish home to make it comfortable and fun for a wonderful family of six.
On the main level, our clients wanted a mudroom. So we removed an unused hall closet and converted the large full bathroom into a powder room. This allowed for a nice landing space off the garage entrance. We also decided to close off the formal dining room and convert it into a hidden butler's pantry. In the beautiful kitchen, we created a bright, airy, lively vibe with beautiful tones of blue, white, and wood. Elegant backsplash tiles, stunning lighting, and sleek countertops complete the lively atmosphere in this kitchen.
On the second level, we created stunning bedrooms for each member of the family. In the primary bedroom, we used neutral grasscloth wallpaper that adds texture, warmth, and a bit of sophistication to the space creating a relaxing retreat for the couple. We used rustic wood shiplap and deep navy tones to define the boys' rooms, while soft pinks, peaches, and purples were used to make a pretty, idyllic little girls' room.
In the basement, we added a large entertainment area with a show-stopping wet bar, a large plush sectional, and beautifully painted built-ins. We also managed to squeeze in an additional bedroom and a full bathroom to create the perfect retreat for overnight guests.
For the decor, we blended in some farmhouse elements to feel connected to the beautiful Snohomish landscape. We achieved this by using a muted earth-tone color palette, warm wood tones, and modern elements. The home is reminiscent of its spectacular views – tones of blue in the kitchen, primary bathroom, boys' rooms, and basement; eucalyptus green in the kids' flex space; and accents of browns and rust throughout.
---Project designed by interior design studio Kimberlee Marie Interiors. They serve the Seattle metro area including Seattle, Bellevue, Kirkland, Medina, Clyde Hill, and Hunts Point.
For more about Kimberlee Marie Interiors, see here: https://www.kimberleemarie.com/
To learn more about this project, see here:
https://www.kimberleemarie.com/modern-luxury-home-remodel-snohomish
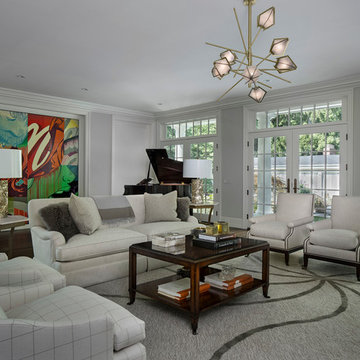
The living room in this Bloomfield Hills residence was a part of a whole house renovation and addition, completed in 2016. Within the living room are signature paintings, artifacts, and furniture pieces that complement the eclectic taste of the client. The design of the room started off of a single centerline; on one end is a full-masonry fireplace and on the other is a signature 8' by 8' charity auction painting. This colorful painting helps liven up the room while providing focal point when entering the room. These two elements anchor the room, allowing focal points on both walls while accentuating the view to the back yard through three sets of French doors. The décor and furniture complements that of the artwork and artifacts, allowing the room to feel cohesive and inviting.
Living Space with a Music Area and a Standard Fireplace Ideas
Lauren Anderson
Living room - mid-sized transitional enclosed light wood floor and beige floor living room idea in San Francisco with a music area, white walls, a standard fireplace, a tile fireplace and a media wall
Living room - mid-sized transitional enclosed light wood floor and beige floor living room idea in San Francisco with a music area, white walls, a standard fireplace, a tile fireplace and a media wall
7









