Living Space with a Plaster Fireplace and a Wall-Mounted TV Ideas
Refine by:
Budget
Sort by:Popular Today
221 - 240 of 6,209 photos
Item 1 of 3
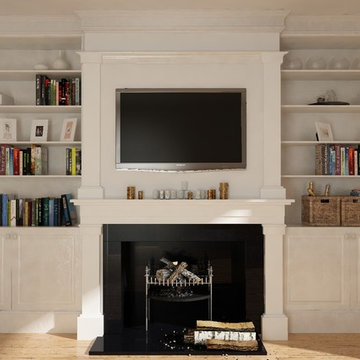
The built-in bookcase shown is custom made for a family room. It is now under construction. We made this photorealistic 3D render showing the interior design with two options for the shelves and decorations. You can see more details in the other photos of this project.
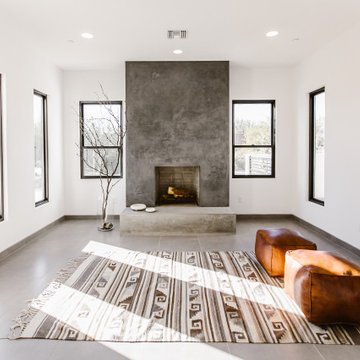
Living room library - mid-sized scandinavian enclosed porcelain tile and gray floor living room library idea in Other with white walls, a standard fireplace, a plaster fireplace and a wall-mounted tv
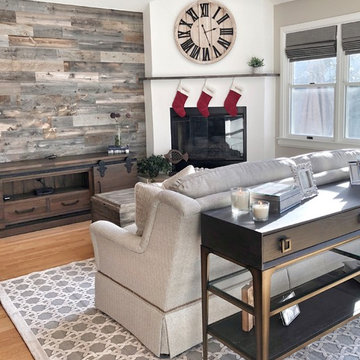
Family room - large cottage open concept medium tone wood floor and brown floor family room idea in Other with beige walls, a corner fireplace, a plaster fireplace and a wall-mounted tv
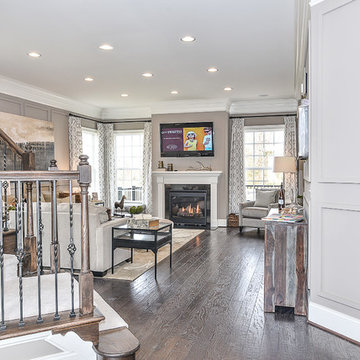
Large transitional enclosed dark wood floor family room photo in DC Metro with beige walls, a standard fireplace, a plaster fireplace and a wall-mounted tv
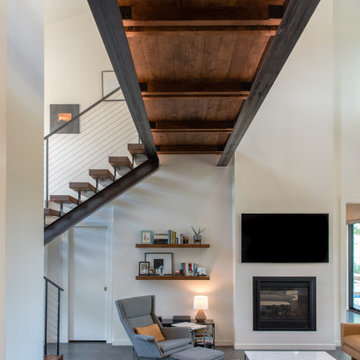
Living room - mid-sized country open concept concrete floor and gray floor living room idea in Denver with white walls, a two-sided fireplace, a plaster fireplace and a wall-mounted tv
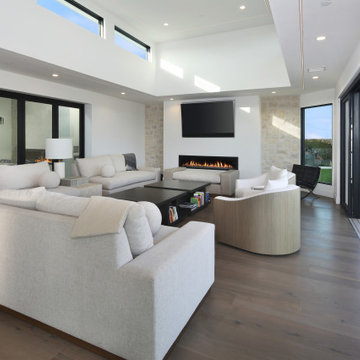
Huge trendy open concept brown floor living room photo in Orange County with white walls, a ribbon fireplace, a plaster fireplace and a wall-mounted tv
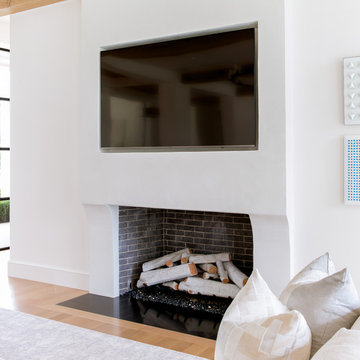
Huge tuscan open concept light wood floor family room photo in Dallas with white walls, a standard fireplace, a plaster fireplace and a wall-mounted tv
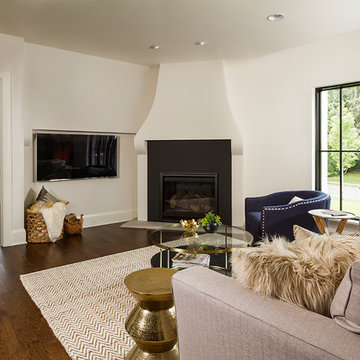
Seth Hannula
Example of a mid-sized transitional open concept dark wood floor and brown floor living room design in Minneapolis with white walls, a corner fireplace, a plaster fireplace and a wall-mounted tv
Example of a mid-sized transitional open concept dark wood floor and brown floor living room design in Minneapolis with white walls, a corner fireplace, a plaster fireplace and a wall-mounted tv
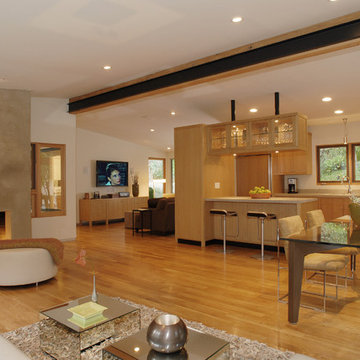
Nichols Canyon remodel by Tim Braseth and Willow Glen Partners, completed 2006. Architect: Michael Allan Eldridge of West Edge Studios. Contractor: Art Lopez of D+Con Design Plus Construction. Designer: Tim Braseth. Custom settees and ottoman by DAVINCI LA. Custom dining table by Built, Inc. Vintage dining chairs by Milo Baughman for Thayer Coggin. Sofa by Mitchell Gold + Bob Mitchell. Wall-mounted TV by Samsung. Photo by Michael McCreary.
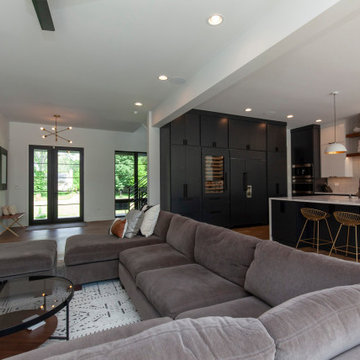
Photos: Jody Kmetz
Living room - large modern open concept light wood floor, brown floor and exposed beam living room idea in Chicago with white walls, a ribbon fireplace, a wall-mounted tv and a plaster fireplace
Living room - large modern open concept light wood floor, brown floor and exposed beam living room idea in Chicago with white walls, a ribbon fireplace, a wall-mounted tv and a plaster fireplace
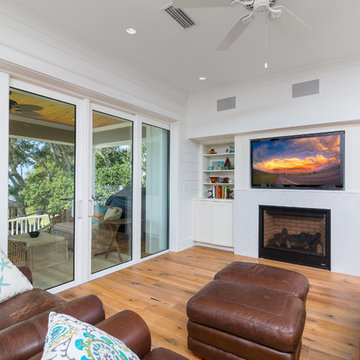
Greg Reigler
Living room - mid-sized formal and open concept medium tone wood floor living room idea in Atlanta with white walls, a standard fireplace, a plaster fireplace and a wall-mounted tv
Living room - mid-sized formal and open concept medium tone wood floor living room idea in Atlanta with white walls, a standard fireplace, a plaster fireplace and a wall-mounted tv
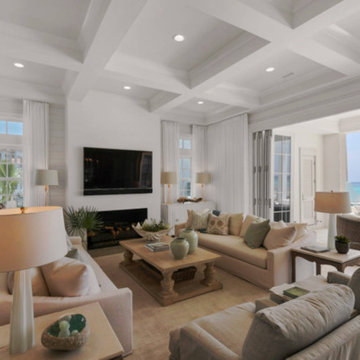
Example of a large beach style open concept and formal beige floor and travertine floor living room design in DC Metro with white walls, a standard fireplace, a wall-mounted tv and a plaster fireplace
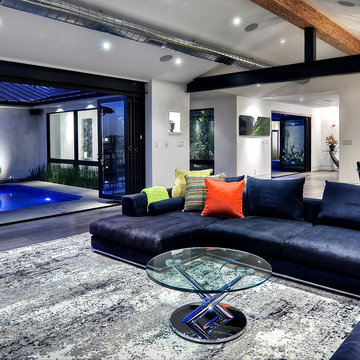
When Irvine designer, Richard Bustos’ client decided to remodel his Orange County 4,900 square foot home into a contemporary space, he immediately thought of Cantoni. His main concern though was based on the assumption that our luxurious modern furnishings came with an equally luxurious price tag. It was only after a visit to our Irvine store, where the client and Richard connected that the client realized our extensive collection of furniture and accessories was well within his reach.
“Richard was very thorough and straight forward as far as pricing,” says the client. "I became very intrigued that he was able to offer high quality products that I was looking for within my budget.”
The next phases of the project involved looking over floor plans and discussing the client’s vision as far as design. The goal was to create a comfortable, yet stylish and modern layout for the client, his wife, and their three kids. In addition to creating a cozy and contemporary space, the client wanted his home to exude a tranquil atmosphere. Drawing most of his inspiration from Houzz, (the leading online platform for home remodeling and design) the client incorporated a Zen-like ambiance through the distressed greyish brown flooring, organic bamboo wall art, and with Richard’s help, earthy wall coverings, found in both the master bedroom and bathroom.
Over the span of approximately two years, Richard helped his client accomplish his vision by selecting pieces of modern furniture that possessed the right colors, earthy tones, and textures so as to complement the home’s pre-existing features.
The first room the duo tackled was the great room, and later continued furnishing the kitchen and master bedroom. Living up to its billing, the great room not only opened up to a breathtaking view of the Newport coast, it also was one great space. Richard decided that the best option to maximize the space would be to break the room into two separate yet distinct areas for living and dining.
While exploring our online collections, the client discovered the Jasper Shag rug in a bold and vibrant green. The grassy green rug paired with the sleek Italian made Montecarlo glass dining table added just the right amount of color and texture to compliment the natural beauty of the bamboo sculpture. The client happily adds, “I’m always receiving complements on the green rug!”
Once the duo had completed the dining area, they worked on furnishing the living area, and later added pieces like the classic Renoir bed to the master bedroom and Crescent Console to the kitchen, which adds both balance and sophistication. The living room, also known as the family room was the central area where Richard’s client and his family would spend quality time. As a fellow family man, Richard understood that that meant creating an inviting space with comfortable and durable pieces of furniture that still possessed a modern flare. The client loved the look and design of the Mercer sectional. With Cantoni’s ability to customize furniture, Richard was able to special order the sectional in a fabric that was both durable and aesthetically pleasing.
Selecting the color scheme for the living room was also greatly influenced by the client’s pre-existing artwork as well as unique distressed floors. Richard recommended adding dark pieces of furniture as seen in the Mercer sectional along with the Viera area rug. He explains, “The darker colors and contrast of the rug’s material worked really well with the distressed wood floor.” Furthermore, the comfortable American Leather Recliner, which was customized in red leather not only maximized the space, but also tied in the client’s picturesque artwork beautifully. The client adds gratefully, “Richard was extremely helpful with color; He was great at seeing if I was taking it too far or not enough.”
It is apparent that Richard and his client made a great team. With the client’s passion for great design and Richard’s design expertise, together they transformed the home into a modern sanctuary. Working with this particular client was a very rewarding experience for Richard. He adds, “My client and his family were so easy and fun to work with. Their enthusiasm, focus, and involvement are what helped me bring their ideas to life. I think we created a unique environment that their entire family can enjoy for many years to come.”
https://www.cantoni.com/project/a-contemporary-sanctuary
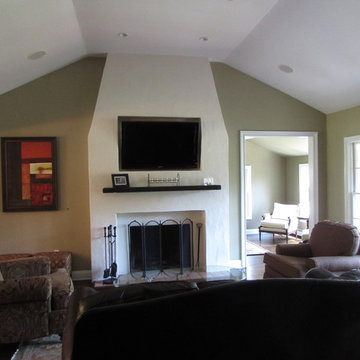
Inspiration for a mid-sized transitional formal and enclosed dark wood floor living room remodel in New York with green walls, a standard fireplace, a plaster fireplace and a wall-mounted tv
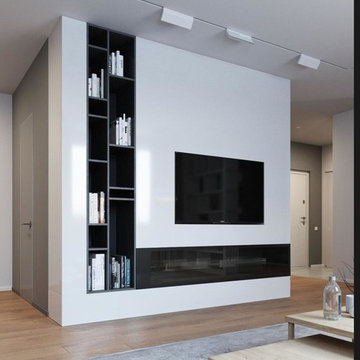
Example of a mid-sized trendy open concept light wood floor and beige floor family room design in Miami with white walls, a ribbon fireplace, a plaster fireplace and a wall-mounted tv
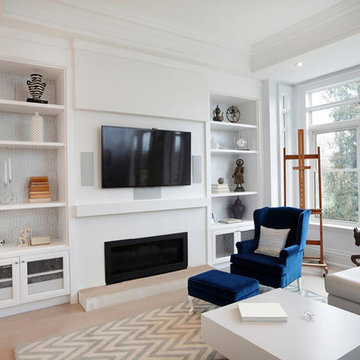
Example of a mid-sized minimalist open concept light wood floor and beige floor living room design in New York with white walls, a ribbon fireplace, a plaster fireplace and a wall-mounted tv
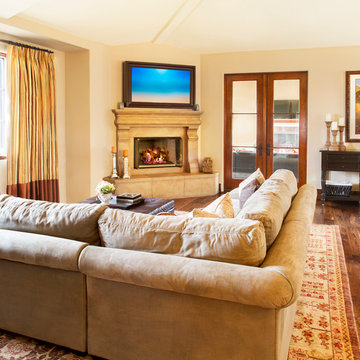
Photo Credit: Nicole Leone
Example of a classic enclosed medium tone wood floor and brown floor family room library design in Los Angeles with beige walls, a corner fireplace, a plaster fireplace and a wall-mounted tv
Example of a classic enclosed medium tone wood floor and brown floor family room library design in Los Angeles with beige walls, a corner fireplace, a plaster fireplace and a wall-mounted tv
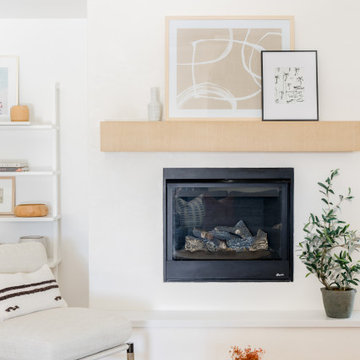
Living room - mid-sized scandinavian open concept light wood floor, brown floor and vaulted ceiling living room idea in Orange County with white walls, a standard fireplace, a plaster fireplace and a wall-mounted tv

Inspiration for a mid-sized contemporary formal and open concept beige floor and ceramic tile living room remodel in Los Angeles with white walls, a corner fireplace, a plaster fireplace and a wall-mounted tv
Living Space with a Plaster Fireplace and a Wall-Mounted TV Ideas
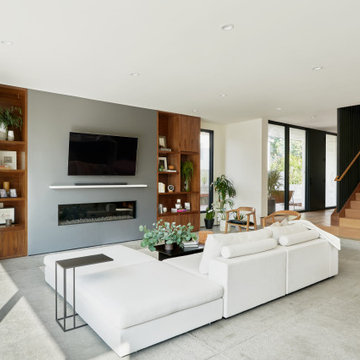
Custom Modern residence great room ideal for continuous indoor-outdoor living
Living room - mid-sized contemporary open concept concrete floor and gray floor living room idea in Los Angeles with white walls, a ribbon fireplace, a plaster fireplace and a wall-mounted tv
Living room - mid-sized contemporary open concept concrete floor and gray floor living room idea in Los Angeles with white walls, a ribbon fireplace, a plaster fireplace and a wall-mounted tv
12









