Living Space with a Plaster Fireplace and a Wall-Mounted TV Ideas
Refine by:
Budget
Sort by:Popular Today
201 - 220 of 6,209 photos
Item 1 of 3
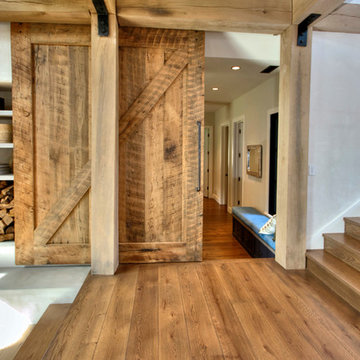
Custom sliding barn door with fireplace wood storage.
Example of a huge mountain style open concept medium tone wood floor living room design in Other with white walls, a standard fireplace, a plaster fireplace and a wall-mounted tv
Example of a huge mountain style open concept medium tone wood floor living room design in Other with white walls, a standard fireplace, a plaster fireplace and a wall-mounted tv
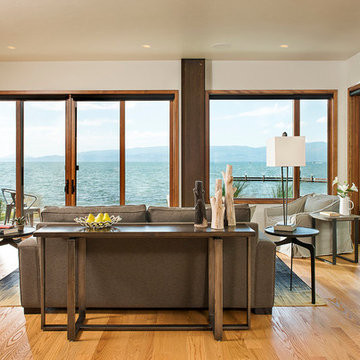
Game room - large transitional open concept medium tone wood floor game room idea in Other with white walls, a ribbon fireplace, a plaster fireplace and a wall-mounted tv
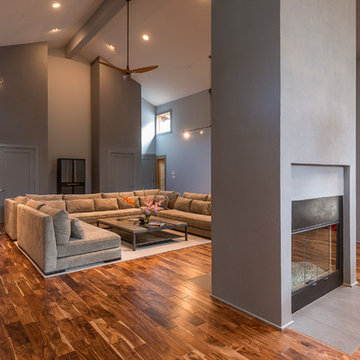
Inspiration for a huge modern open concept medium tone wood floor living room remodel in Other with gray walls, a two-sided fireplace, a plaster fireplace and a wall-mounted tv
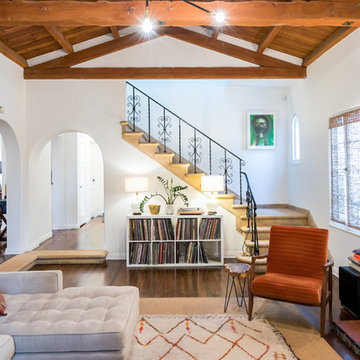
Living room - mid-sized 1950s formal and enclosed dark wood floor and brown floor living room idea in Los Angeles with white walls, a standard fireplace, a plaster fireplace and a wall-mounted tv
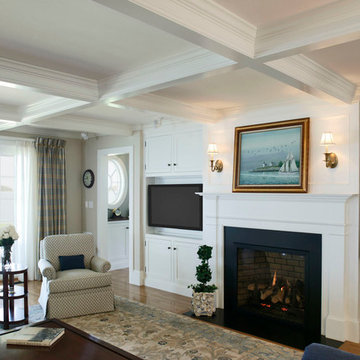
Example of a large classic enclosed medium tone wood floor and brown floor living room design in Boston with white walls, a standard fireplace, a plaster fireplace and a wall-mounted tv
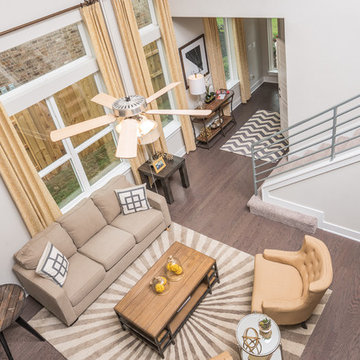
Mid-sized trendy open concept medium tone wood floor family room photo in Austin with gray walls, no fireplace, a plaster fireplace and a wall-mounted tv
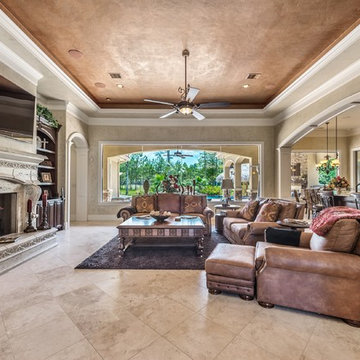
Large transitional formal and open concept travertine floor and beige floor living room photo in Houston with beige walls, a standard fireplace, a plaster fireplace and a wall-mounted tv
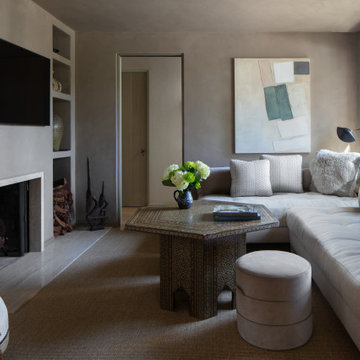
Family room - large mediterranean enclosed carpeted and brown floor family room idea in Santa Barbara with beige walls, a standard fireplace, a plaster fireplace and a wall-mounted tv
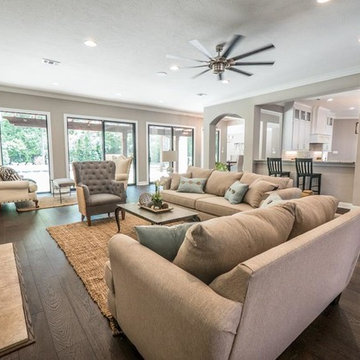
Inspiration for a large transitional formal and enclosed dark wood floor and brown floor living room remodel in New York with blue walls, a standard fireplace, a plaster fireplace and a wall-mounted tv
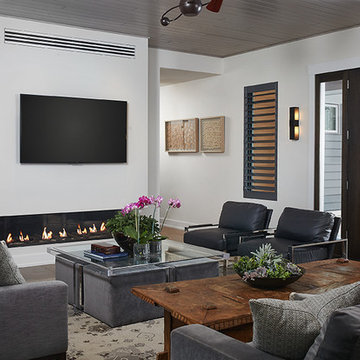
Featuring a classic H-shaped plan and minimalist details, the Winston was designed with the modern family in mind. This home carefully balances a sleek and uniform façade with more contemporary elements. This balance is noticed best when looking at the home on axis with the front or rear doors. Simple lap siding serve as a backdrop to the careful arrangement of windows and outdoor spaces. Stepping through a pair of natural wood entry doors gives way to sweeping vistas through the living and dining rooms. Anchoring the left side of the main level, and on axis with the living room, is a large white kitchen island and tiled range surround. To the right, and behind the living rooms sleek fireplace, is a vertical corridor that grants access to the upper level bedrooms, main level master suite, and lower level spaces. Serving as backdrop to this vertical corridor is a floor to ceiling glass display room for a sizeable wine collection. Set three steps down from the living room and through an articulating glass wall, the screened porch is enclosed by a retractable screen system that allows the room to be heated during cold nights. In all rooms, preferential treatment is given to maximize exposure to the rear yard, making this a perfect lakefront home.
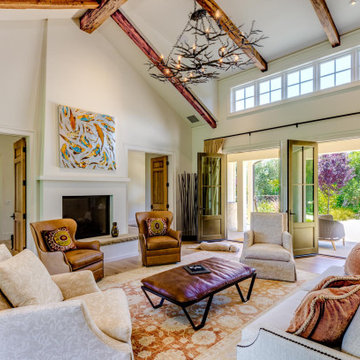
This quintessential Sonoma farmhouse is in a vineyard on a storied 4.5-acre property, with a stone barn that dates back to 1896. The site is less than a mile from the historic central plaza and remains a small working farm with orchards and an olive grove. The new residence is a modern reinterpretation of the farmhouse vernacular, open to its surroundings from all sides. Care was taken to site the house to capture both morning and afternoon light throughout the year and minimize disturbance to the established vineyard. In each room of this single-story home, French doors replace windows, which create breezeways through the house. An extensive wrap-around porch anchors the house to the land and frames views in all directions. Organic material choices further reinforce the connection between the home and its surroundings. A mix of wood clapboard and shingle, seamed metal roofing, and stone wall accents ensure the new structure harmonizes with the late 18th-century structures.
Collaborators:
General Contractor: Landers Curry Inc.
Landscape Design: The Land Collaborative
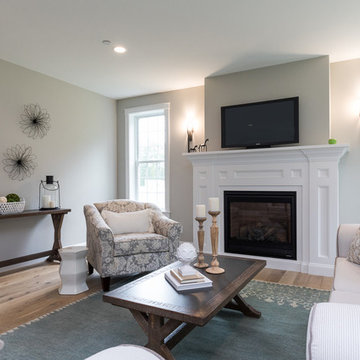
Example of a mid-sized transitional open concept medium tone wood floor and brown floor living room design in Boston with beige walls, a standard fireplace, a plaster fireplace and a wall-mounted tv
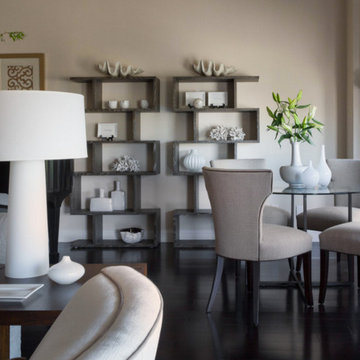
Living Room
Photo: David Duncan Livingston
Inspiration for a large contemporary dark wood floor and black floor living room remodel in San Francisco with beige walls, a standard fireplace, a plaster fireplace and a wall-mounted tv
Inspiration for a large contemporary dark wood floor and black floor living room remodel in San Francisco with beige walls, a standard fireplace, a plaster fireplace and a wall-mounted tv
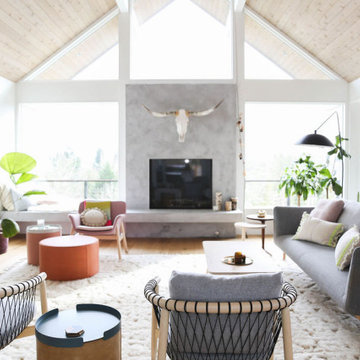
Inspiration for a large mid-century modern open concept medium tone wood floor, brown floor and vaulted ceiling living room remodel in Portland with white walls, a standard fireplace, a plaster fireplace and a wall-mounted tv
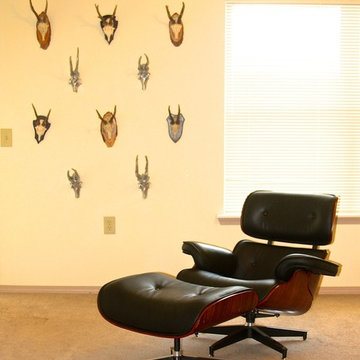
Example of a mid-sized trendy enclosed carpeted and beige floor living room design in Other with white walls, a two-sided fireplace, a plaster fireplace and a wall-mounted tv
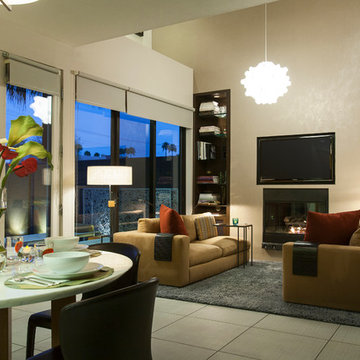
Photography by Lance Gerber
Inspiration for a contemporary open concept living room remodel in Los Angeles with white walls, a standard fireplace, a plaster fireplace and a wall-mounted tv
Inspiration for a contemporary open concept living room remodel in Los Angeles with white walls, a standard fireplace, a plaster fireplace and a wall-mounted tv
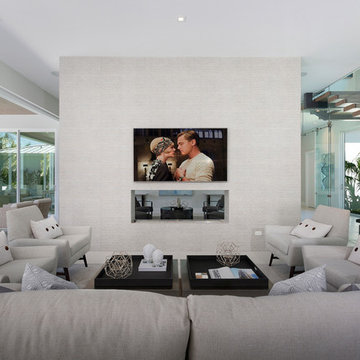
Living Room
Example of a mid-sized minimalist formal and open concept porcelain tile and gray floor living room design in Other with gray walls, a two-sided fireplace, a wall-mounted tv and a plaster fireplace
Example of a mid-sized minimalist formal and open concept porcelain tile and gray floor living room design in Other with gray walls, a two-sided fireplace, a wall-mounted tv and a plaster fireplace
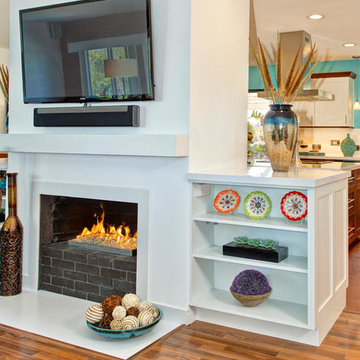
This Fireplace was originally a wood burning unit made of brick that had been painted white. It has a new Gas Firplace Insert and Custom Brick riser. Porcelain Tile Hearth and open shelf units hold gas control for fireplace and electrical outlets New Lacquer mantle and New Audio Visual Equipment.
Jon Upson - Photography
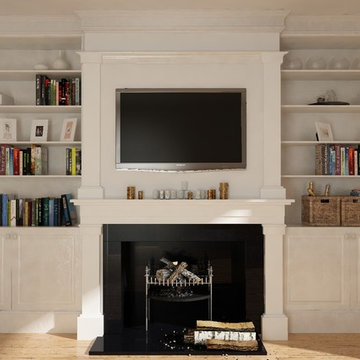
The built-in bookcase shown is custom made for a family room. It is now under construction. We made this photorealistic 3D render showing the interior design with two options for the shelves and decorations. You can see more details in the other photos of this project.
Living Space with a Plaster Fireplace and a Wall-Mounted TV Ideas
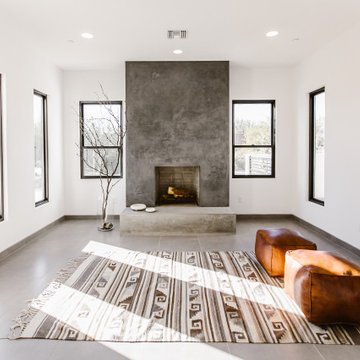
Living room library - mid-sized scandinavian enclosed porcelain tile and gray floor living room library idea in Other with white walls, a standard fireplace, a plaster fireplace and a wall-mounted tv
11









