Living Space with a Plaster Fireplace Ideas
Refine by:
Budget
Sort by:Popular Today
81 - 100 of 1,870 photos
Item 1 of 3
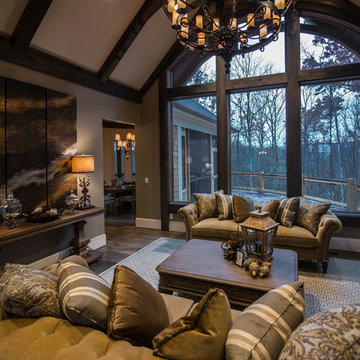
Joseph Teplitz of Press1Photos, LLC
Example of a large mountain style open concept and formal light wood floor living room design in Louisville with brown walls, a standard fireplace, a plaster fireplace and no tv
Example of a large mountain style open concept and formal light wood floor living room design in Louisville with brown walls, a standard fireplace, a plaster fireplace and no tv
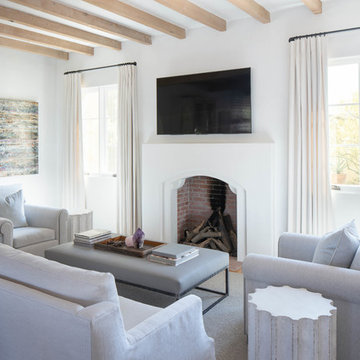
The Family Room is anchored by a plaster fireplace, and beamed ceiling above, the furnishings, rug, and window treatments softening the hard plaster walls of the space. The repetition of the window units lends symmetry and order to the space, and gently fills the room with daylight. Architect: Gene Kniaz, Spiral Architects; General Contractor: Eric Linthicum, Linthicum Custom Builders; Furnishings/Accessories, Dana Lyon, The Refined Group; Photo: Gene Kniaz, Spiral Architects
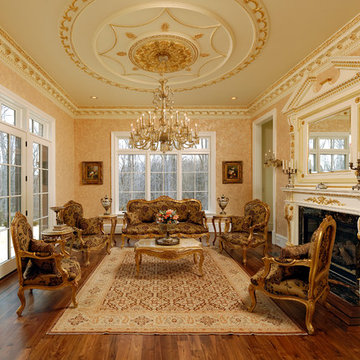
Bob Narod Photography
Living room - large traditional formal and enclosed medium tone wood floor living room idea in DC Metro with a plaster fireplace
Living room - large traditional formal and enclosed medium tone wood floor living room idea in DC Metro with a plaster fireplace
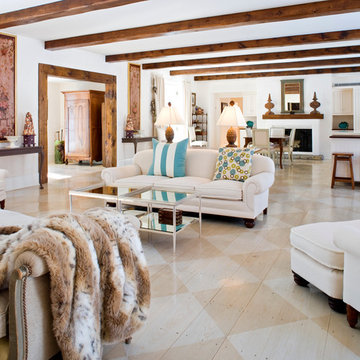
Open concept/Great room - living room, dining room and kitchen with 2 fireplaces on opposite ends of the great room.
Example of a large transitional open concept painted wood floor living room design in New York with white walls, a standard fireplace and a plaster fireplace
Example of a large transitional open concept painted wood floor living room design in New York with white walls, a standard fireplace and a plaster fireplace
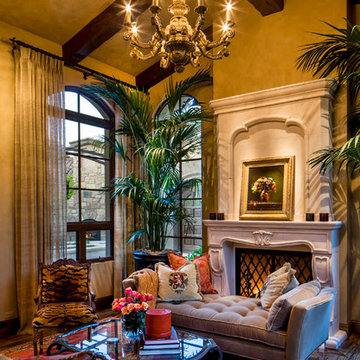
Mediterranean style living room with standard fireplace.
Architect: Urban Design Associates
Builder: Manship Builders
Interior Designer: Billi Springer
Photographer: Thompson Photographic
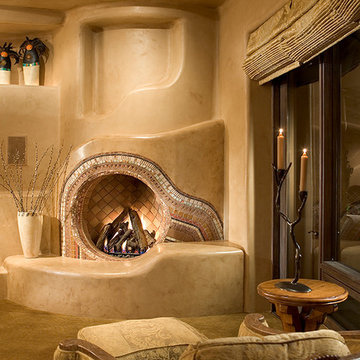
Southwestern style family room with built-in media center and medium hardwood floor.
Architect: Urban Design Associates
Interior Designer: Bess Jones
Builder: Manship Builders
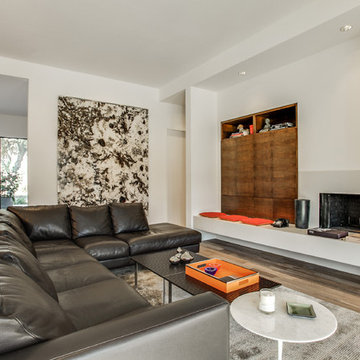
The homeowners came in looking for a piece of stone as an art piece for their entry way and they fell in love with the Alplinus granite. It is a really one of a kind because it is a granite with a quartz content that allows it to be back lit, which compliments this complete new build in a modern style. The interior decor is a perfect blend of mid-century modern and modern.
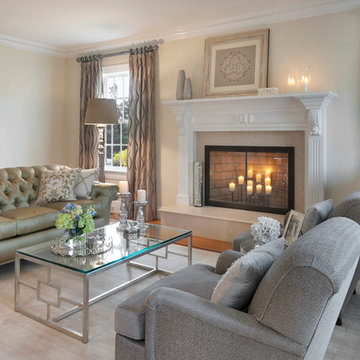
Photography by Jonathan & David Stone
Living room - large eclectic formal and open concept light wood floor and brown floor living room idea in New York with beige walls, a standard fireplace, a plaster fireplace and no tv
Living room - large eclectic formal and open concept light wood floor and brown floor living room idea in New York with beige walls, a standard fireplace, a plaster fireplace and no tv
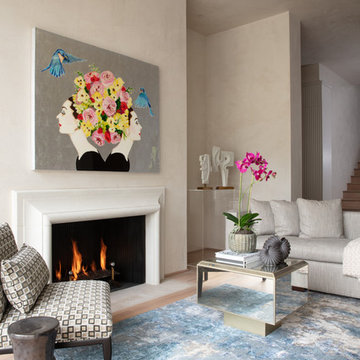
Elements of style include European influence with exotic color pops and statement pieces against a backdrop of weathered plaster walls to ground the interior space.
Artwork: Ashley Longshore
Fireplace: limestone, custom plaster finish
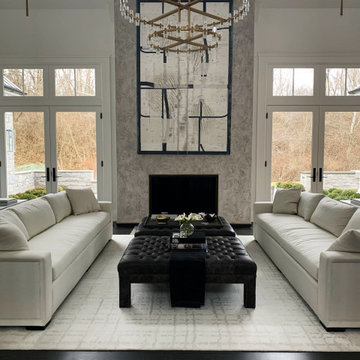
Keeping things minimal was key. The fireplace has amazing texture and metal details that outline the firebox and make its way down to the base and around the sides. We layered in white Hickory Chair sofas done in a Crypton fabric for cleanability. Tufted ottomans perfectly decorate and custom art by Michael Kessler finished this space off beautifully. Gold fixtures maintain that feeling of luxury throughout the space.
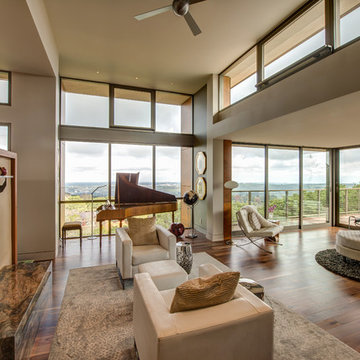
Builder: Matarozzi Pelsinger Builders
Photo: Treve Johnson Photography
Inspiration for a huge contemporary open concept dark wood floor living room remodel in San Francisco with beige walls, a two-sided fireplace, a plaster fireplace and no tv
Inspiration for a huge contemporary open concept dark wood floor living room remodel in San Francisco with beige walls, a two-sided fireplace, a plaster fireplace and no tv
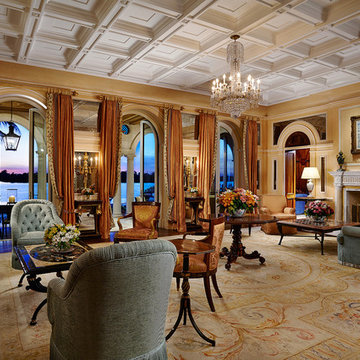
New 2-story residence consisting of; kitchen, breakfast room, laundry room, butler’s pantry, wine room, living room, dining room, study, 4 guest bedroom and master suite. Exquisite custom fabricated, sequenced and book-matched marble, granite and onyx, walnut wood flooring with stone cabochons, bronze frame exterior doors to the water view, custom interior woodwork and cabinetry, mahogany windows and exterior doors, teak shutters, custom carved and stenciled exterior wood ceilings, custom fabricated plaster molding trim and groin vaults.
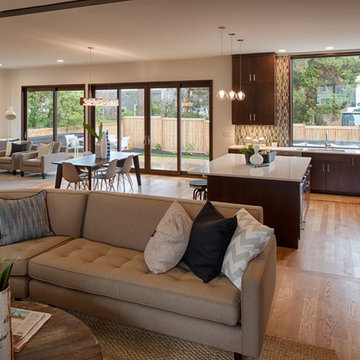
Inspiration for a large contemporary open concept medium tone wood floor living room remodel in Seattle with white walls, a ribbon fireplace, a plaster fireplace and no tv
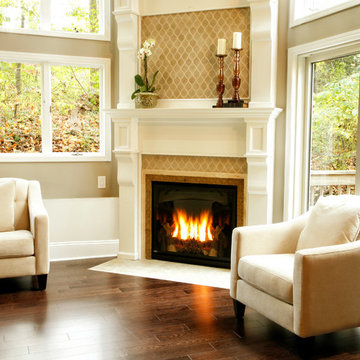
fierroworks
Inspiration for a large timeless formal and open concept porcelain tile and brown floor living room remodel in New York with beige walls, a hanging fireplace, a plaster fireplace and no tv
Inspiration for a large timeless formal and open concept porcelain tile and brown floor living room remodel in New York with beige walls, a hanging fireplace, a plaster fireplace and no tv
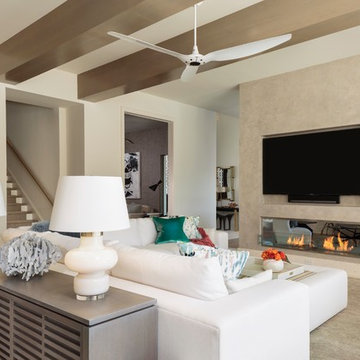
Hamilton Photography
Example of a large transitional open concept family room design in Other with white walls, a two-sided fireplace, a plaster fireplace and a wall-mounted tv
Example of a large transitional open concept family room design in Other with white walls, a two-sided fireplace, a plaster fireplace and a wall-mounted tv
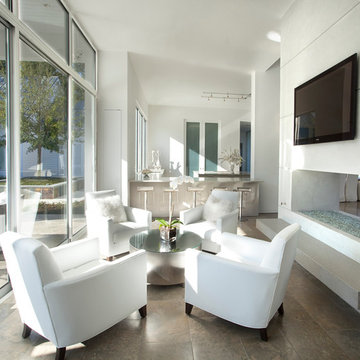
Interior design by Vikki Leftwich, furnishings from Villa Vici || photo: Chad Chenier
Inspiration for a mid-sized contemporary limestone floor sunroom remodel in New Orleans with a two-sided fireplace, a plaster fireplace and a standard ceiling
Inspiration for a mid-sized contemporary limestone floor sunroom remodel in New Orleans with a two-sided fireplace, a plaster fireplace and a standard ceiling
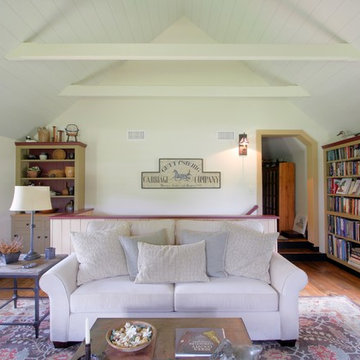
Inspiration for a timeless open concept medium tone wood floor and brown floor family room remodel in Philadelphia with white walls, a standard fireplace, a plaster fireplace and no tv
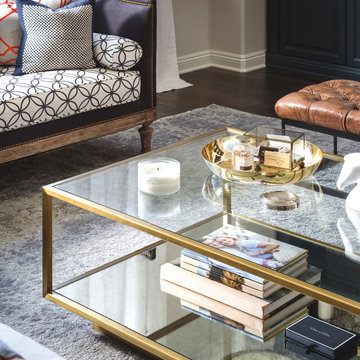
This builder-house was purchased by a young couple with high taste and style. In order to personalize and elevate it, each room was given special attention down to the smallest details. Inspiration was gathered from multiple European influences, especially French style. The outcome was a home that makes you never want to leave.

Inspiration for a large mediterranean formal and enclosed medium tone wood floor, brown floor, exposed beam and vaulted ceiling living room remodel in Santa Barbara with beige walls, a standard fireplace, a plaster fireplace and no tv
Living Space with a Plaster Fireplace Ideas
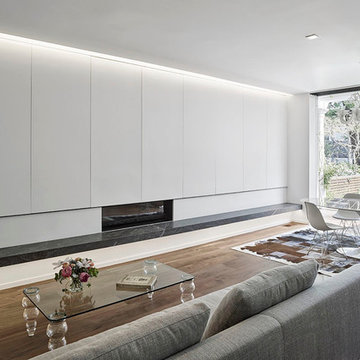
Bruce Damonte
Inspiration for a large contemporary open concept dark wood floor family room remodel in San Francisco with white walls, a ribbon fireplace, a plaster fireplace and a concealed tv
Inspiration for a large contemporary open concept dark wood floor family room remodel in San Francisco with white walls, a ribbon fireplace, a plaster fireplace and a concealed tv
5









