Living Space with a Plaster Fireplace Ideas
Refine by:
Budget
Sort by:Popular Today
121 - 140 of 1,870 photos
Item 1 of 3
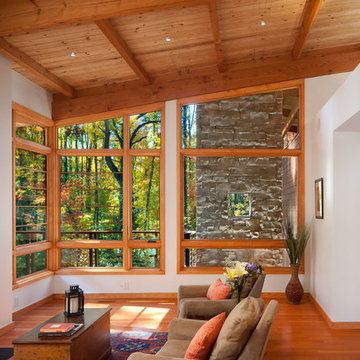
Master Sitting Room
Photo Credit: Rion Rizzo/Creative Sources Photography
Large trendy formal and open concept living room photo in Atlanta with white walls, a standard fireplace, a plaster fireplace and no tv
Large trendy formal and open concept living room photo in Atlanta with white walls, a standard fireplace, a plaster fireplace and no tv
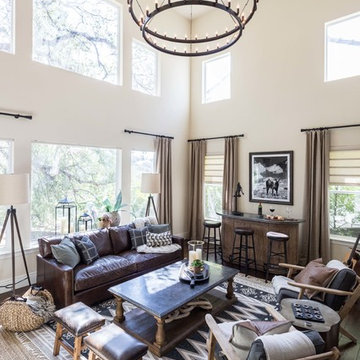
Living room - large rustic open concept dark wood floor and brown floor living room idea in Sacramento with a bar, beige walls, a standard fireplace, a plaster fireplace and no tv
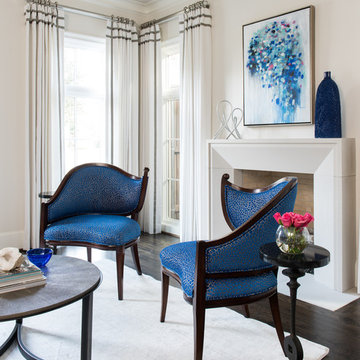
A beautiful formal living room graced by swoop back side chairs in front of the modern fireplace, an abstract piece of custom art that brings the color scheme together, and a black baby grand piano to ground the space is all one needs to sit in comfort and relax.
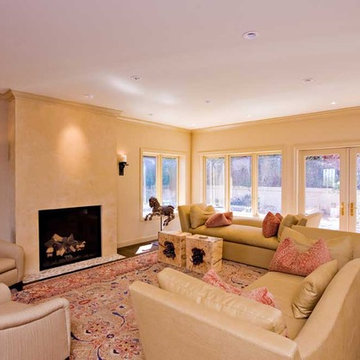
Example of a large trendy formal and open concept dark wood floor living room design in San Francisco with beige walls, a standard fireplace and a plaster fireplace
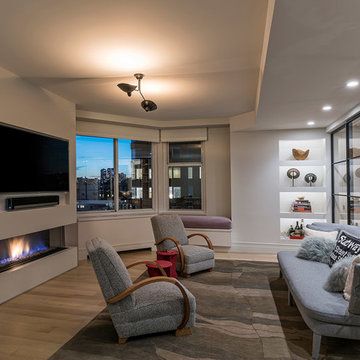
Family room - mid-sized transitional enclosed light wood floor family room idea in New York with white walls, a ribbon fireplace, a plaster fireplace and a wall-mounted tv
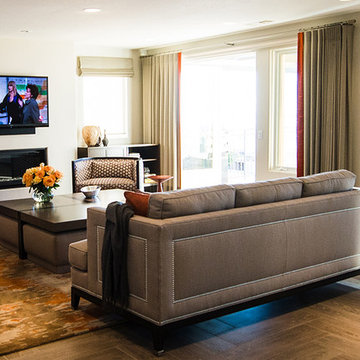
Master living room with custom Kravet sofa and rug in gray with orange accents. Custom coffee table with two wood species and ottomans that slide underneath. Suspended linear fireplace with TV and soundbar above. Comfort and grace welcome guests to this ocean view penthouse in La Jolla, CA (San Diego)
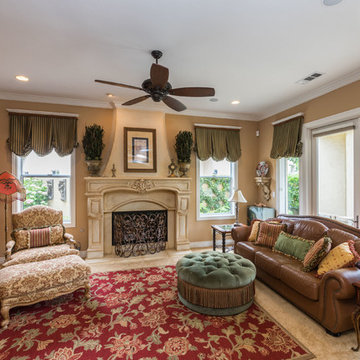
Inspiration for a large mediterranean open concept carpeted family room remodel in Other with beige walls, a standard fireplace, a plaster fireplace and a media wall
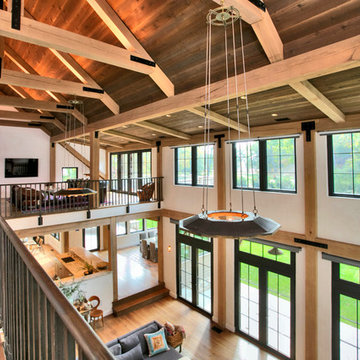
Great Room and Loft
Family room - huge country open concept medium tone wood floor and brown floor family room idea in New York with white walls, a standard fireplace, a plaster fireplace and a wall-mounted tv
Family room - huge country open concept medium tone wood floor and brown floor family room idea in New York with white walls, a standard fireplace, a plaster fireplace and a wall-mounted tv
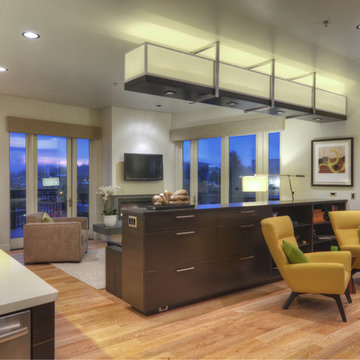
Mike Dean
Example of a minimalist loft-style light wood floor living room design in Other with gray walls, a ribbon fireplace, a plaster fireplace and a wall-mounted tv
Example of a minimalist loft-style light wood floor living room design in Other with gray walls, a ribbon fireplace, a plaster fireplace and a wall-mounted tv
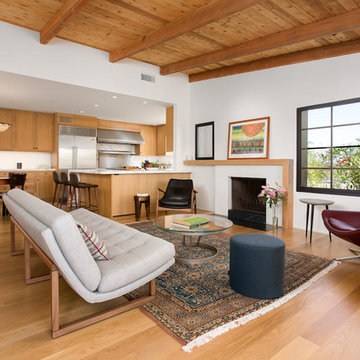
Living Room looking towards Kitchen. "Griffin" sofa by Lawson-Fenning, "Metropolitan" Chair by B&B Italia, Pace International cocktail table, Campo Accent table from Currey & Company and "Seal Chair" by Ib Kofod-Larsen . Photo by Clark Dugger. Furnishings by Susan Deneau Interior Design
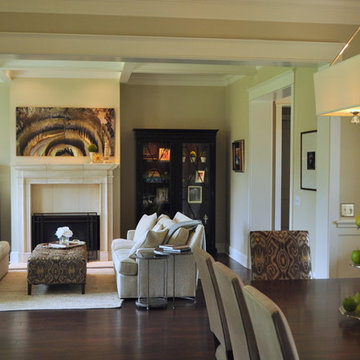
The clients imagined a rock house with cut stone accents and a steep roof with French and English influences; an asymmetrical house that spread out to fit their broad building site.
We designed the house with a shallow, but rambling footprint to allow lots of natural light into the rooms.
The interior is anchored by the dramatic but cozy family room that features a cathedral ceiling and timber trusses. A breakfast nook with a banquette is built-in along one wall and is lined with windows on two sides overlooking the flower garden.
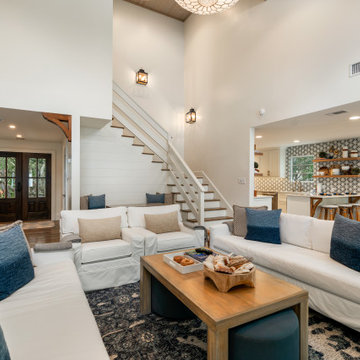
Located in Old Seagrove, FL, this 1980's beach house was is steps away from the beach and a short walk from Seaside Square. Working with local general contractor, Corestruction, the existing 3 bedroom and 3 bath house was completely remodeled. Additionally, 3 more bedrooms and bathrooms were constructed over the existing garage and kitchen, staying within the original footprint. This modern coastal design focused on maximizing light and creating a comfortable and inviting home to accommodate large families vacationing at the beach. The large backyard was completely overhauled, adding a pool, limestone pavers and turf, to create a relaxing outdoor living space.

The most used room in the home- an open concept kitchen, family room and area for casual dining flooded with light. She is originally from California, so an abundance of natural light as well as the relationship between indoor and outdoor space were very important to her. She also considered the kitchen the most important room in the house. There was a desire for large, open rooms and the kitchen needed to have lots of counter space and stool seating. With all of this considered we designed a large open plan kitchen-family room-breakfast table space that is anchored by the large center island. The breakfast room has floor to ceiling windows on the South and East wall, and there is a large, bright window over the kitchen sink. The Family room opens up directly to the back patio and yard, as well as a short flight of steps to the garage roof deck, where there is a vegetable garden and fruit trees. Her family also visits for 2-4 weeks at a time so the spaces needed to comfortably accommodate not only the owners large family (two adults and 4 children), but extended family as well.
Architecture, Design & Construction by BGD&C
Interior Design by Kaldec Architecture + Design
Exterior Photography: Tony Soluri
Interior Photography: Nathan Kirkman
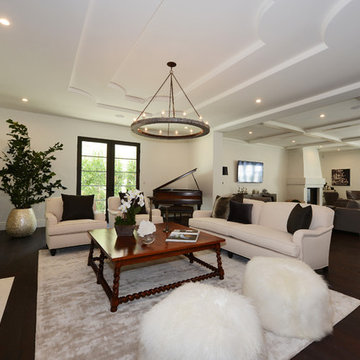
The challenge of addressing this really grand space was to separate the spaces to give transition. I attacked this remodel by designing the ceiling plan. lighting, creating intimacy and purpose in each space and through colors in furnishings. I created the curved ceiling design to mimic that of a family crest. - Hancock Homes Realty - Home sold for $10 Million
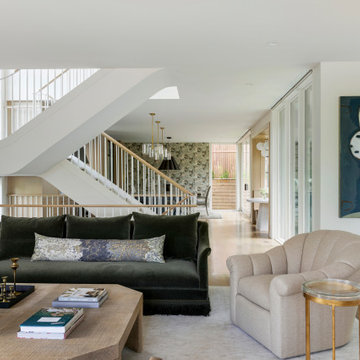
Sumptuous spaces are created throughout the house with the use of dark, moody colors, elegant upholstery with bespoke trim details, unique wall coverings, and natural stone with lots of movement.
The mix of print, pattern, and artwork creates a modern twist on traditional design.
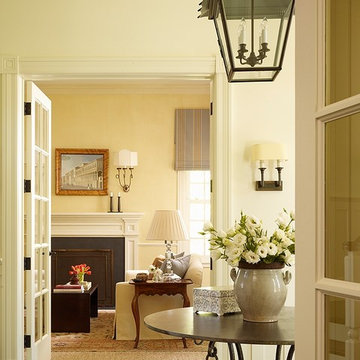
Matthew Millman Photography
Living room - large traditional open concept dark wood floor living room idea in San Francisco with yellow walls, a standard fireplace and a plaster fireplace
Living room - large traditional open concept dark wood floor living room idea in San Francisco with yellow walls, a standard fireplace and a plaster fireplace
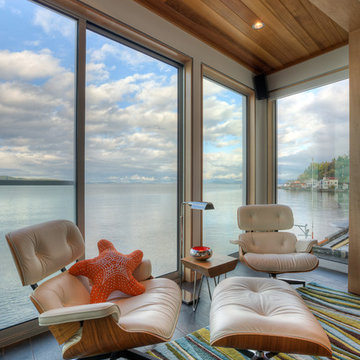
Bay window with views to Skagit Bay. Photography by Lucas Henning.
Example of a small beach style open concept porcelain tile and brown floor living room design in Seattle with white walls, a standard fireplace and a plaster fireplace
Example of a small beach style open concept porcelain tile and brown floor living room design in Seattle with white walls, a standard fireplace and a plaster fireplace
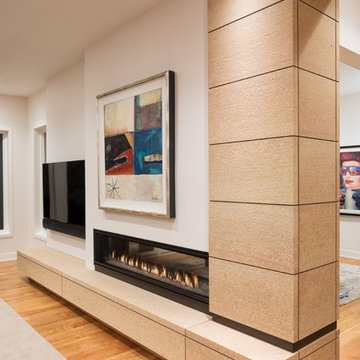
Living room - huge contemporary open concept medium tone wood floor living room idea in Minneapolis with white walls, a two-sided fireplace, a plaster fireplace and a wall-mounted tv
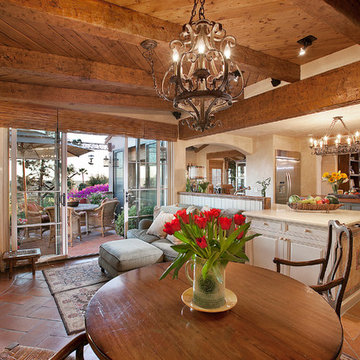
romantic retreat | warm inviting materials | stunning courtyard.
Inspiration for a large mediterranean open concept terra-cotta tile and red floor living room remodel in Santa Barbara with beige walls, a corner fireplace, a plaster fireplace and no tv
Inspiration for a large mediterranean open concept terra-cotta tile and red floor living room remodel in Santa Barbara with beige walls, a corner fireplace, a plaster fireplace and no tv
Living Space with a Plaster Fireplace Ideas
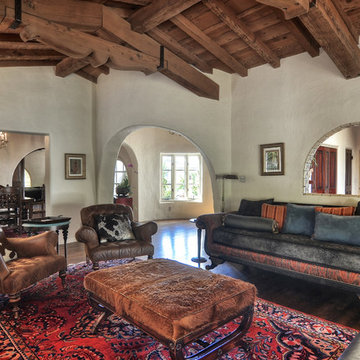
Huge tuscan formal and open concept dark wood floor living room photo in Orange County with white walls, a two-sided fireplace, a plaster fireplace and a wall-mounted tv
7









