Living Space with a Ribbon Fireplace and a Brick Fireplace Ideas
Refine by:
Budget
Sort by:Popular Today
81 - 100 of 590 photos
Item 1 of 3
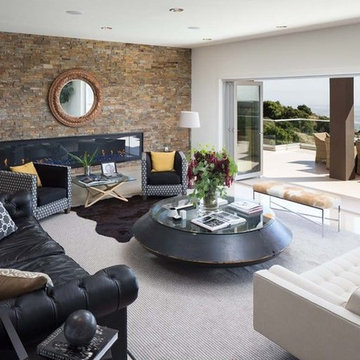
Large minimalist enclosed family room photo in Minneapolis with brown walls, a ribbon fireplace and a brick fireplace
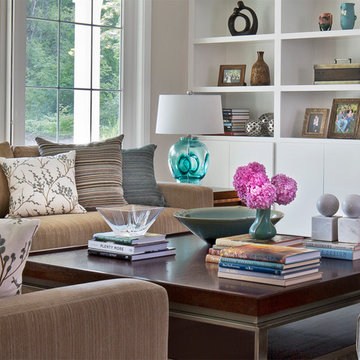
Example of a large transitional open concept dark wood floor living room design in Detroit with beige walls, a ribbon fireplace, a brick fireplace and a wall-mounted tv
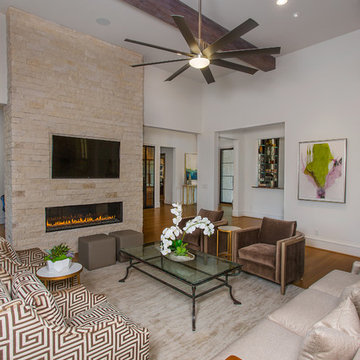
Photography by Vernon Wentz of Ad Imagery
Example of a large transitional open concept medium tone wood floor and brown floor family room design in Dallas with white walls, a ribbon fireplace, a brick fireplace and a wall-mounted tv
Example of a large transitional open concept medium tone wood floor and brown floor family room design in Dallas with white walls, a ribbon fireplace, a brick fireplace and a wall-mounted tv
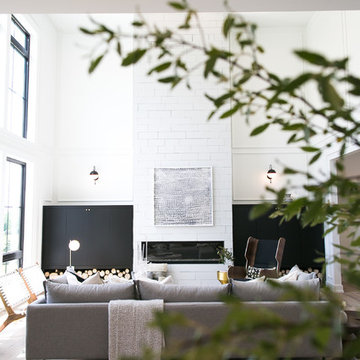
From the kitchen island, a view to the two-story great room. To the left is a beautiful valley view and to the right is the front door entry. The beautiful wood flooring is throughout the main floor. Decorative wood logs flank the white brick fireplace, under each black, built-in cabinet.
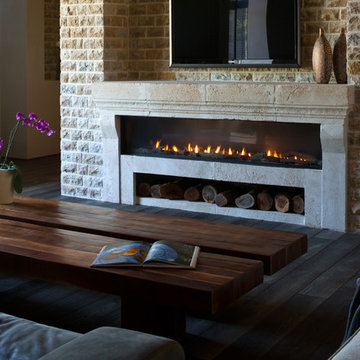
The Ortal Clear 200 Fireplace is a balanced flue fireplace front with 43,700 BTU'S NG
and 36,900 BTU'S LPG.
Inspiration for a rustic painted wood floor family room remodel in Denver with beige walls, a ribbon fireplace, a brick fireplace and a wall-mounted tv
Inspiration for a rustic painted wood floor family room remodel in Denver with beige walls, a ribbon fireplace, a brick fireplace and a wall-mounted tv
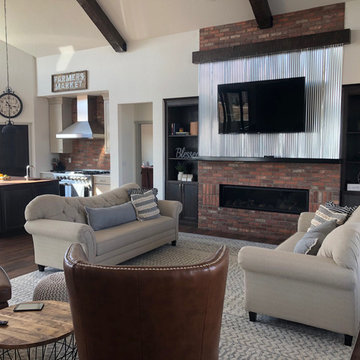
This impressive great room features plenty of room to entertain guests. It contains a wall-mounted TV, a ribbon fireplace, two couches and chairs, an area rug and is conveniently connected to the kitchen, sunroom, dining room and other first floor rooms.
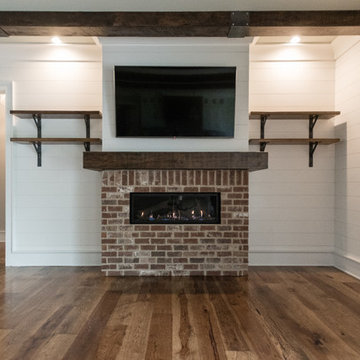
Insidesign
5933-D Peachtree Industrial Blvd.
Peachtree Corners, GA 30092
Family room - mid-sized farmhouse open concept dark wood floor and brown floor family room idea in Atlanta with white walls, a ribbon fireplace, a brick fireplace and a wall-mounted tv
Family room - mid-sized farmhouse open concept dark wood floor and brown floor family room idea in Atlanta with white walls, a ribbon fireplace, a brick fireplace and a wall-mounted tv
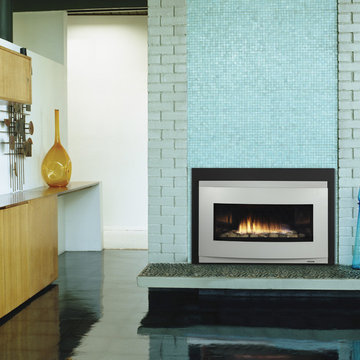
Mid-sized trendy formal and open concept concrete floor and black floor living room photo in Cincinnati with white walls, a ribbon fireplace and a brick fireplace
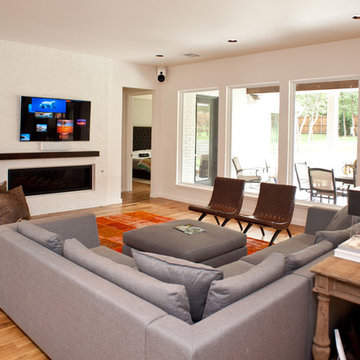
Jim Greene
Family room - mid-sized modern light wood floor family room idea in Oklahoma City with white walls, a ribbon fireplace, a brick fireplace and a wall-mounted tv
Family room - mid-sized modern light wood floor family room idea in Oklahoma City with white walls, a ribbon fireplace, a brick fireplace and a wall-mounted tv
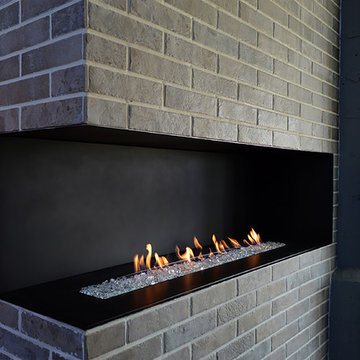
The H Series is a linear vent-free fireplace by European Home comes in four different configurations: single-sided, three-sided, see through, and right or left corner. Seen here the double sided fireplace pairs clean lines with a bold modern brick surround.
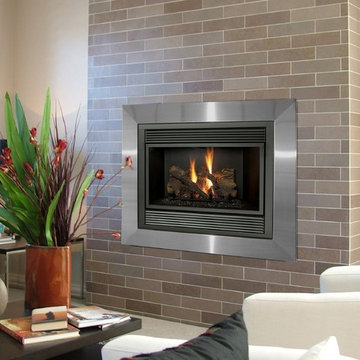
Mid-sized transitional formal and open concept carpeted and beige floor living room photo in Other with beige walls, a ribbon fireplace and a brick fireplace
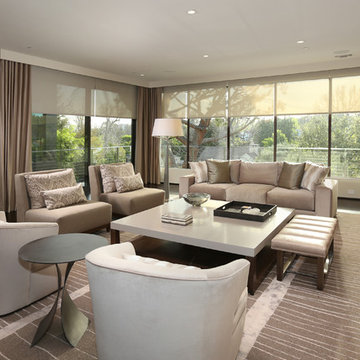
© Tom Queally
Mid-sized trendy formal and open concept dark wood floor living room photo in Los Angeles with beige walls, a ribbon fireplace, a brick fireplace and a wall-mounted tv
Mid-sized trendy formal and open concept dark wood floor living room photo in Los Angeles with beige walls, a ribbon fireplace, a brick fireplace and a wall-mounted tv
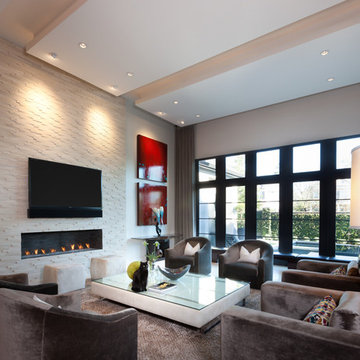
Connie Anderson Photography
Design by Oz Interiors
Large minimalist formal and open concept carpeted living room photo in Houston with white walls, a ribbon fireplace, a brick fireplace and a wall-mounted tv
Large minimalist formal and open concept carpeted living room photo in Houston with white walls, a ribbon fireplace, a brick fireplace and a wall-mounted tv
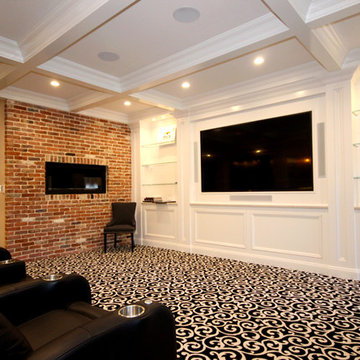
Hot Dogs! Get your Hot Dogs Here! The ultimate Basement makeover for the sports enthusiast family. Where else would you want to watch the Superbowl or World Series? We took this existing Basement, with out adding to the ceiling, expanding or removing any columns and turned it into a transitional sports bar.
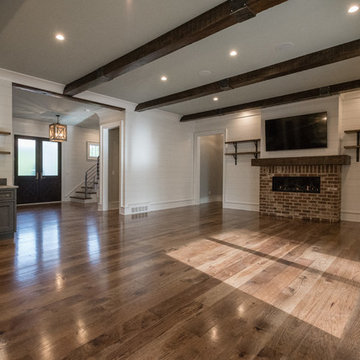
Insidesign
5933-D Peachtree Industrial Blvd.
Peachtree Corners, GA 30092
Family room - mid-sized cottage open concept dark wood floor and brown floor family room idea in Atlanta with white walls, a wall-mounted tv, a ribbon fireplace and a brick fireplace
Family room - mid-sized cottage open concept dark wood floor and brown floor family room idea in Atlanta with white walls, a wall-mounted tv, a ribbon fireplace and a brick fireplace
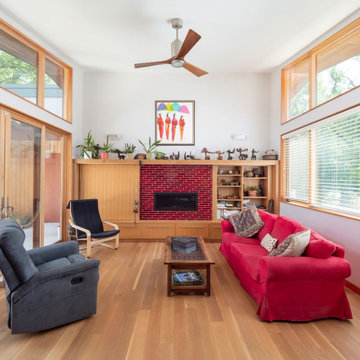
Living room - contemporary laminate floor and beige floor living room idea in Other with red walls, a ribbon fireplace, a brick fireplace and no tv
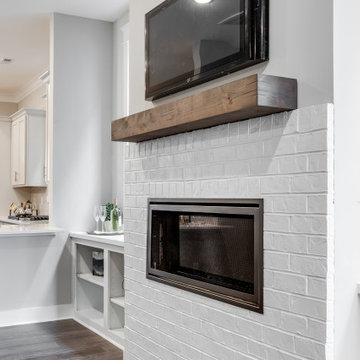
Gorgeous townhouse with stylish black windows, 10 ft. ceilings on the first floor, first-floor guest suite with full bath and 2-car dedicated parking off the alley. Dining area with wainscoting opens into kitchen featuring large, quartz island, soft-close cabinets and stainless steel appliances. Uniquely-located, white, porcelain farmhouse sink overlooks the family room, so you can converse while you clean up! Spacious family room sports linear, contemporary fireplace, built-in bookcases and upgraded wall trim. Drop zone at rear door (with keyless entry) leads out to stamped, concrete patio. Upstairs features 9 ft. ceilings, hall utility room set up for side-by-side washer and dryer, two, large secondary bedrooms with oversized closets and dual sinks in shared full bath. Owner’s suite, with crisp, white wainscoting, has three, oversized windows and two walk-in closets. Owner’s bath has double vanity and large walk-in shower with dual showerheads and floor-to-ceiling glass panel. Home also features attic storage and tankless water heater, as well as abundant recessed lighting and contemporary fixtures throughout.
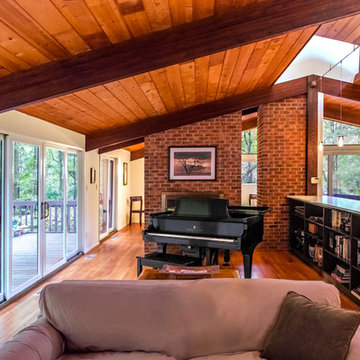
Richter-Norton Architecture
Living room - mid-sized craftsman open concept medium tone wood floor and brown floor living room idea in Raleigh with white walls, a ribbon fireplace, a brick fireplace, a media wall and a music area
Living room - mid-sized craftsman open concept medium tone wood floor and brown floor living room idea in Raleigh with white walls, a ribbon fireplace, a brick fireplace, a media wall and a music area
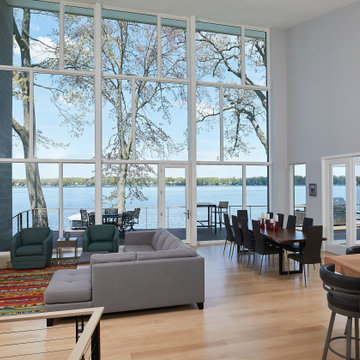
A beautiful great room window wall with a modern fireplace, surrounded by views of the lake.
Photo by Ashley Avila Photography
Living room - modern open concept light wood floor and brown floor living room idea in Grand Rapids with gray walls, a ribbon fireplace, a brick fireplace and a concealed tv
Living room - modern open concept light wood floor and brown floor living room idea in Grand Rapids with gray walls, a ribbon fireplace, a brick fireplace and a concealed tv
Living Space with a Ribbon Fireplace and a Brick Fireplace Ideas
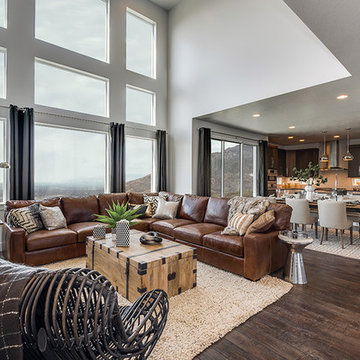
Ann Parris
Inspiration for a mid-sized transitional open concept laminate floor and brown floor family room remodel in Salt Lake City with white walls, a ribbon fireplace and a brick fireplace
Inspiration for a mid-sized transitional open concept laminate floor and brown floor family room remodel in Salt Lake City with white walls, a ribbon fireplace and a brick fireplace
5









