Living Space with a Two-Sided Fireplace Ideas
Refine by:
Budget
Sort by:Popular Today
21 - 40 of 187 photos
Item 1 of 3

The great room is devoted to the entertainment of stunning views and meaningful conversation. The open floor plan connects seamlessly with family room, dining room, and a parlor. The two-sided fireplace hosts the entry on its opposite side.
Project Details // White Box No. 2
Architecture: Drewett Works
Builder: Argue Custom Homes
Interior Design: Ownby Design
Landscape Design (hardscape): Greey | Pickett
Landscape Design: Refined Gardens
Photographer: Jeff Zaruba
See more of this project here: https://www.drewettworks.com/white-box-no-2/
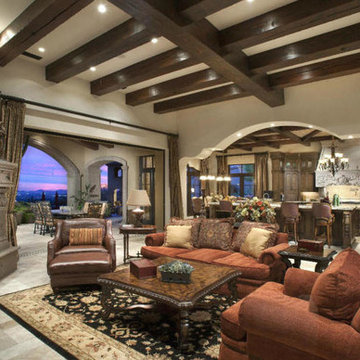
World Renowned Luxury Home Builder Fratantoni Luxury Estates built these beautiful Living Rooms!! They build homes for families all over the country in any size and style. They also have in-house Architecture Firm Fratantoni Design and world-class interior designer Firm Fratantoni Interior Designers! Hire one or all three companies to design, build and or remodel your home!
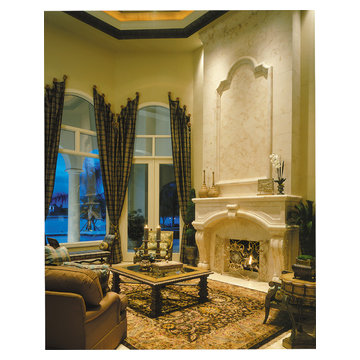
The Sater Design Collection's luxury, Mediterranean home plan "Dauphine" (Plan #6933). http://saterdesign.com/product/dauphino/
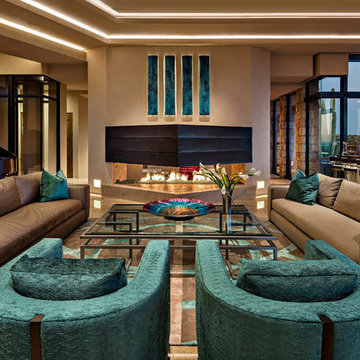
Modern style family room with fireplace and travertine floors.
Architect: Urban Design Associates
Builder: Manship Builders
Interior Designer: Ashley P. Design
Photo Credit: Thompson Photographic
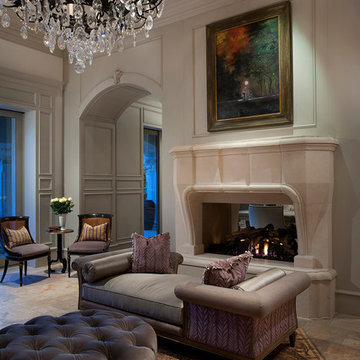
Luxury Patio inspirations by Fratantoni Design.
To see more inspirational photos, please follow us on Facebook, Twitter, Instagram and Pinterest!
Inspiration for a huge open concept travertine floor living room remodel in Phoenix with a bar, beige walls, a two-sided fireplace, a plaster fireplace and no tv
Inspiration for a huge open concept travertine floor living room remodel in Phoenix with a bar, beige walls, a two-sided fireplace, a plaster fireplace and no tv
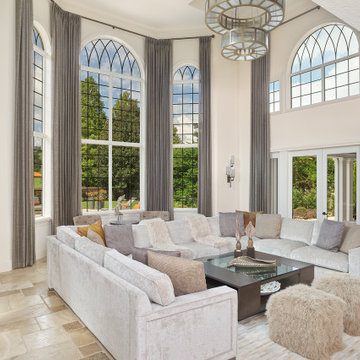
A serene comfort has been created in this golf course estate by combining contemporary furnishings with rustic earth tones. The lush landscaping seen in the oversized windows was used as a backdrop for each space working well with the natural stone flooring in various tan shades. The smoked glass, lux fabrics in gray tones, and simple lines of the anchor furniture pieces add a contemporary richness to the design. While the organic art pieces and fixtures are a compliment to the tropical surroundings. Earth tones were used in this room to enhance the views of lush colorful landscaping seen through the soaring windows on every wall. Use of orange as an accent color in the backyard furnishings is a gesture to the beautiful foliage around the estate.
Photos by Holger Obenaus
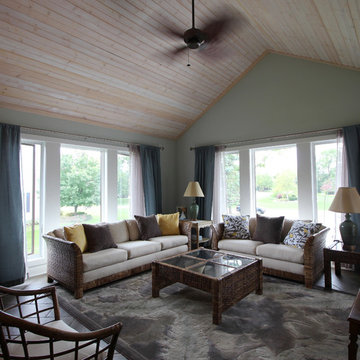
Inspiration for a mid-sized coastal formal and enclosed travertine floor living room remodel in Milwaukee with blue walls, a two-sided fireplace, a stone fireplace and no tv
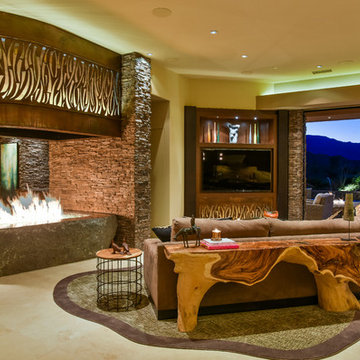
Chris Miller Imagine Imagery
Family room - huge contemporary open concept travertine floor family room idea in Other with beige walls, a two-sided fireplace, a stone fireplace and a media wall
Family room - huge contemporary open concept travertine floor family room idea in Other with beige walls, a two-sided fireplace, a stone fireplace and a media wall
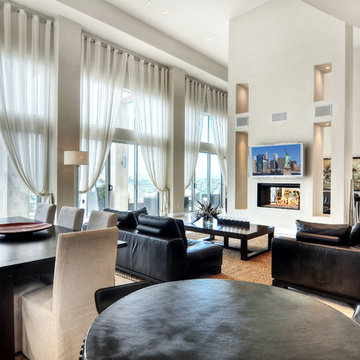
Inspiration for a large modern formal and enclosed travertine floor and beige floor living room remodel in Orange County with white walls, a two-sided fireplace, no tv and a plaster fireplace
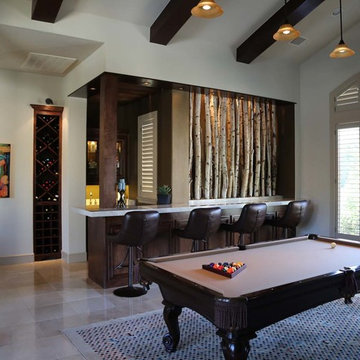
Joanna Purvis
Small transitional open concept travertine floor game room photo in Houston with beige walls, a two-sided fireplace and a stone fireplace
Small transitional open concept travertine floor game room photo in Houston with beige walls, a two-sided fireplace and a stone fireplace
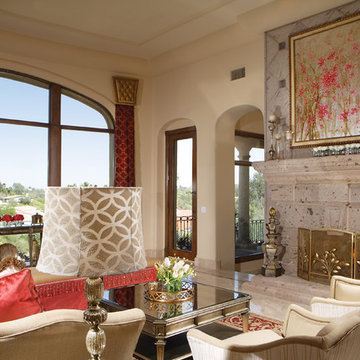
Joe Cotitta
Epic Photography
joecotitta@cox.net:
Inspiration for a large timeless formal and open concept travertine floor living room remodel in Phoenix with beige walls, a two-sided fireplace, a stone fireplace and no tv
Inspiration for a large timeless formal and open concept travertine floor living room remodel in Phoenix with beige walls, a two-sided fireplace, a stone fireplace and no tv
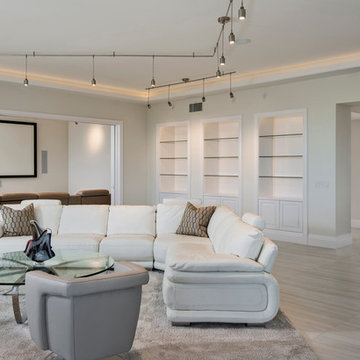
The Living Room now has clean lines and simple molding details. The once adjacent dining space is now a Media Room with a large projector screen.
Amber Frederiksen Photography
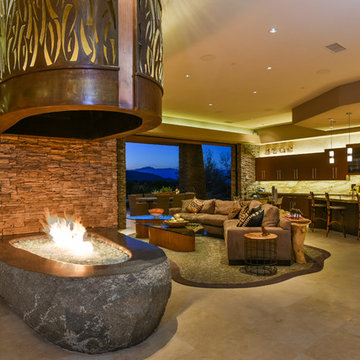
Chris Miller Imagine Imagery
Family room - huge contemporary open concept travertine floor family room idea in Other with beige walls, a two-sided fireplace, a stone fireplace and a media wall
Family room - huge contemporary open concept travertine floor family room idea in Other with beige walls, a two-sided fireplace, a stone fireplace and a media wall
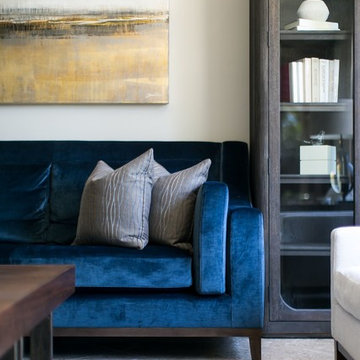
With many of the furniture pieces in a neutral color palette, the custom made navy blue sofa takes center stage, adding personality and vibrancy to the room. Flanked by a pair of dark wood stained cabinets with white accessories and the commissioned oil painting above the sofa, Its definitely a WOW!
Robeson Design Interiors, Interior Design & Photo Styling | Ryan Garvin, Photography | Painting by Liz Jardain | Please Note: For information on items seen in these photos, leave a comment. For info about our work: info@robesondesign.com
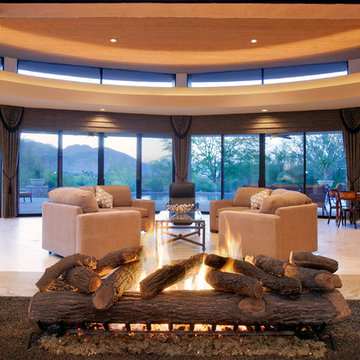
Huge transitional formal and enclosed travertine floor and beige floor living room photo in Other with beige walls, a two-sided fireplace, a plaster fireplace and no tv
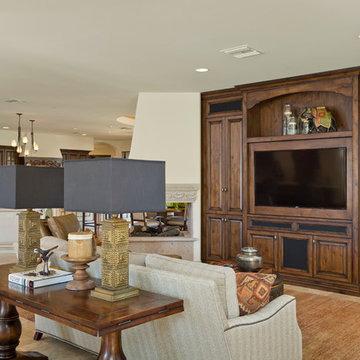
High Res Media
Large elegant enclosed travertine floor family room photo in Phoenix with beige walls, a two-sided fireplace, a stone fireplace and a media wall
Large elegant enclosed travertine floor family room photo in Phoenix with beige walls, a two-sided fireplace, a stone fireplace and a media wall
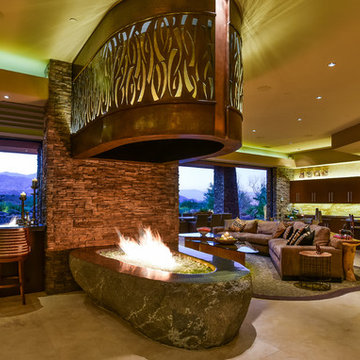
Chris Miller Imagine Imagery
Example of a huge trendy open concept travertine floor living room design in Other with beige walls, a two-sided fireplace, a stone fireplace and a media wall
Example of a huge trendy open concept travertine floor living room design in Other with beige walls, a two-sided fireplace, a stone fireplace and a media wall
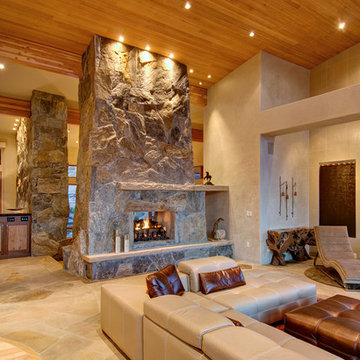
Jon Eady Photography
Inspiration for a large contemporary open concept travertine floor and beige floor family room remodel in Denver with a stone fireplace, beige walls, a two-sided fireplace and no tv
Inspiration for a large contemporary open concept travertine floor and beige floor family room remodel in Denver with a stone fireplace, beige walls, a two-sided fireplace and no tv
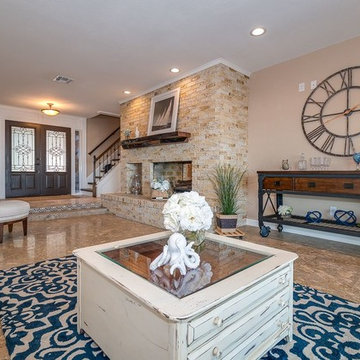
Thomas Lutz, Winter Haven, Fl.
Example of a large beach style open concept travertine floor and beige floor living room design in Orlando with beige walls, a two-sided fireplace, a brick fireplace and no tv
Example of a large beach style open concept travertine floor and beige floor living room design in Orlando with beige walls, a two-sided fireplace, a brick fireplace and no tv
Living Space with a Two-Sided Fireplace Ideas
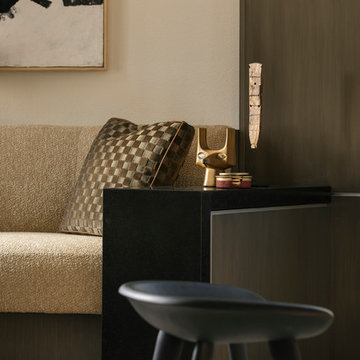
Photo: Lance Gerber
Small trendy formal and open concept travertine floor and beige floor living room photo in Other with white walls, a two-sided fireplace and a stone fireplace
Small trendy formal and open concept travertine floor and beige floor living room photo in Other with white walls, a two-sided fireplace and a stone fireplace
2









