Living Space with Blue Walls and a Ribbon Fireplace Ideas
Refine by:
Budget
Sort by:Popular Today
81 - 100 of 378 photos
Item 1 of 3
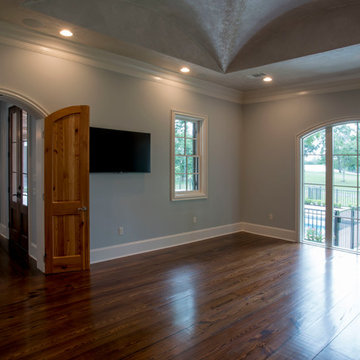
Family room - huge country enclosed medium tone wood floor and beige floor family room idea in New Orleans with blue walls, a ribbon fireplace and no tv
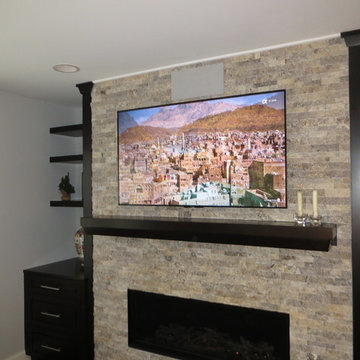
Sony XBR55X900 Series TV, Jamo speakers, Pioneer Elite HT receiver, LG Bluray player, Denon Turntable, Roku, PRO Control Remote, Panamax power conditioner & surge protector.
Fireplace by Bowden's Fireside, interior by Nietos Home Renovations.
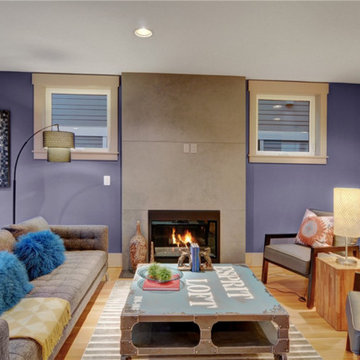
the great room off the kitchen boasts enough space both for living and dining. here we stylized the living space with a contemporary grey sofa, a loft style blue coffee table, grey striped area rug, a pair of grey leather and wood framed accent chairs and a wood chunk side table. we brought in some great lighting and some colorful accents to complete the look.
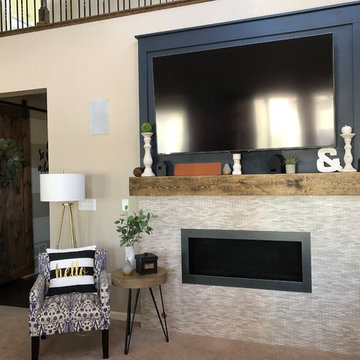
A bold update to the fireplace design in this family room. The contrasting light tile and dark paneling makes the fireplace the envy of the neighborhood.
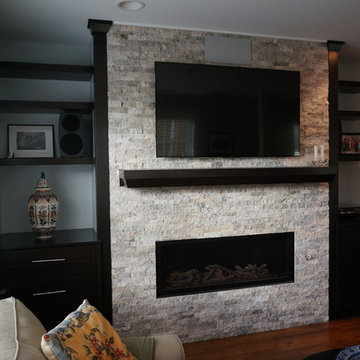
Sony XBR55X900 Series TV, Jamo speakers, Pioneer Elite HT receiver, LG Bluray player, Denon Turntable, Roku, PRO Control Remote, Panamax power conditioner & surge protector.
Fireplace by Bowden's Fireside, interior by Nietos Home Renovations.
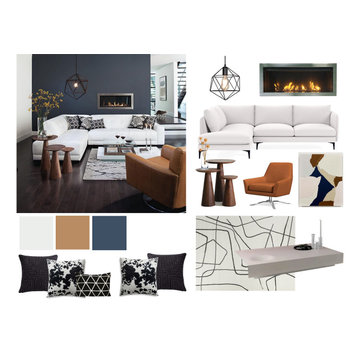
Mid-sized trendy dark wood floor and brown floor living room photo in New York with blue walls, a ribbon fireplace, a metal fireplace and a wall-mounted tv
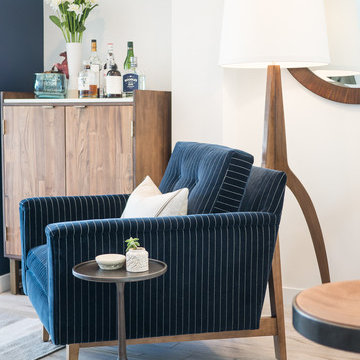
Megan Meek
Example of a mid-sized 1950s open concept medium tone wood floor living room design in San Diego with a bar, blue walls, a ribbon fireplace, a metal fireplace and a wall-mounted tv
Example of a mid-sized 1950s open concept medium tone wood floor living room design in San Diego with a bar, blue walls, a ribbon fireplace, a metal fireplace and a wall-mounted tv
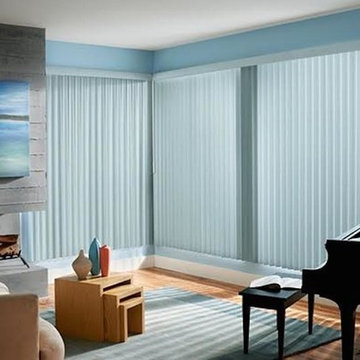
Example of a mid-sized minimalist enclosed medium tone wood floor and brown floor living room design in Santa Barbara with a music area, blue walls, a ribbon fireplace, a stone fireplace and no tv
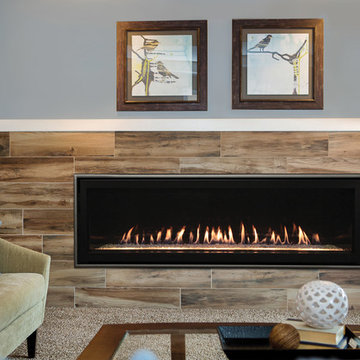
Example of a mid-sized trendy formal and enclosed carpeted and beige floor living room design in Other with blue walls, a ribbon fireplace and a tile fireplace
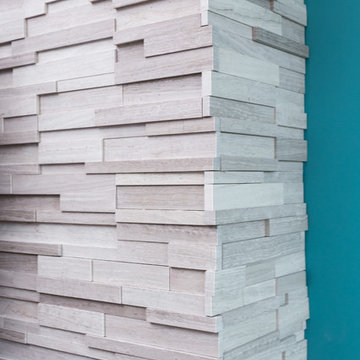
This open-concept living room features a floor-to-ceiling fireplace made of real stone, a flat screen TV, a chandelier over the dining table replaced a ceiling fan, and a charcoal-colored tile kitchen backsplash to contrast with the crisp white cabinets for a sleek modern look.
Project designed by Skokie renovation firm, Chi Renovation & Design. They serve the Chicagoland area, and it's surrounding suburbs, with an emphasis on the North Side and North Shore. You'll find their work from the Loop through Lincoln Park, Skokie, Evanston, Wilmette, and all of the way up to Lake Forest.
For more about Chi Renovation & Design, click here: https://www.chirenovation.com/
To learn more about this project, click here:
https://www.chirenovation.com/portfolio/noble-square-condo-renovation/
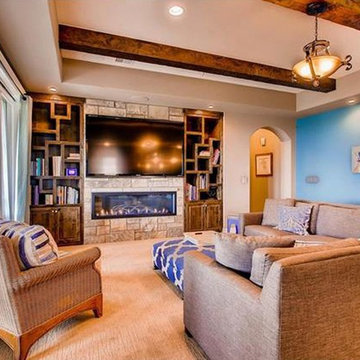
Example of a mid-sized tuscan open concept carpeted and beige floor living room design in Denver with blue walls, a ribbon fireplace, a stone fireplace and a wall-mounted tv
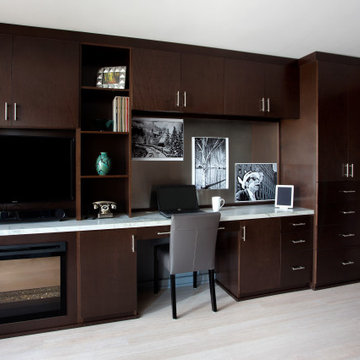
This built-in unit features an electric fireplace, AV space, a desk area, and dresser/storage The "backsplash" of the office is a magnetic stainless panel so pictures can be easily rearranged with magnets. The desktop is Quartz and matches the kitchen area.
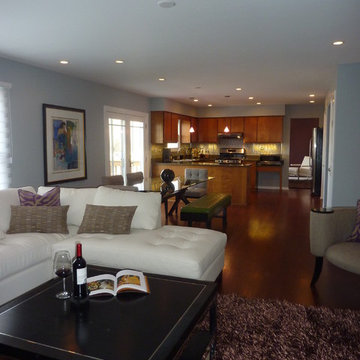
What a transformation this space has seen! The half wall was eliminated, allowing for a free flow of living and dining within the reach of the kitchen. The use of leather and fabrics in neutral palettes gave life to the artwork and color added to the space.
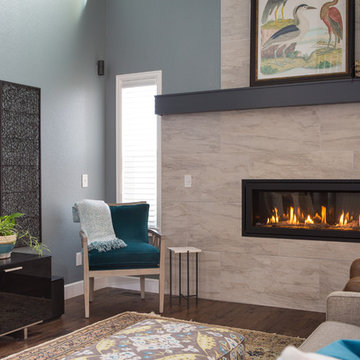
Living Room Design
Living room - mid-sized transitional formal and open concept dark wood floor and brown floor living room idea in Denver with blue walls, a ribbon fireplace, a tile fireplace and a wall-mounted tv
Living room - mid-sized transitional formal and open concept dark wood floor and brown floor living room idea in Denver with blue walls, a ribbon fireplace, a tile fireplace and a wall-mounted tv
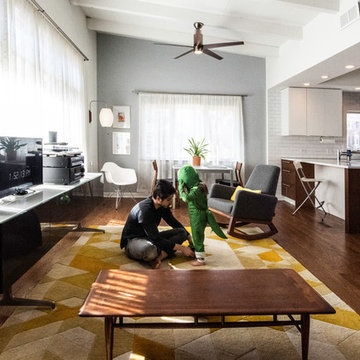
Matt Adema Media
Example of a mid-sized 1960s open concept dark wood floor and brown floor living room design in Chicago with blue walls, a ribbon fireplace, a brick fireplace and a tv stand
Example of a mid-sized 1960s open concept dark wood floor and brown floor living room design in Chicago with blue walls, a ribbon fireplace, a brick fireplace and a tv stand
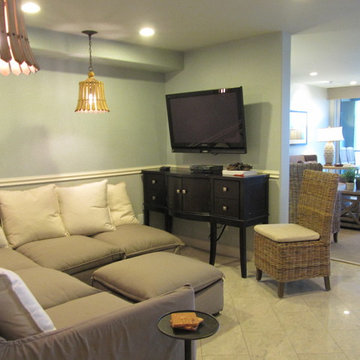
View from the TV room into the living room
Mid-sized beach style enclosed porcelain tile and gray floor family room photo in San Diego with blue walls, a ribbon fireplace and a wall-mounted tv
Mid-sized beach style enclosed porcelain tile and gray floor family room photo in San Diego with blue walls, a ribbon fireplace and a wall-mounted tv
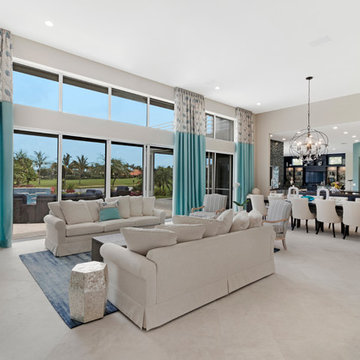
Living room - huge coastal open concept marble floor and beige floor living room idea in Miami with blue walls, a ribbon fireplace, a stone fireplace and a media wall
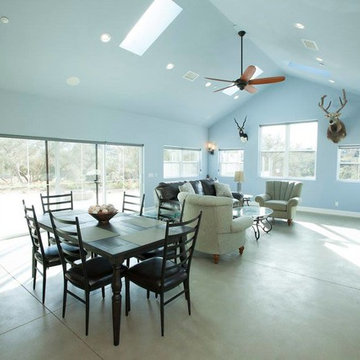
Living room - mid-sized cottage open concept concrete floor living room idea in San Diego with blue walls, a wall-mounted tv and a ribbon fireplace
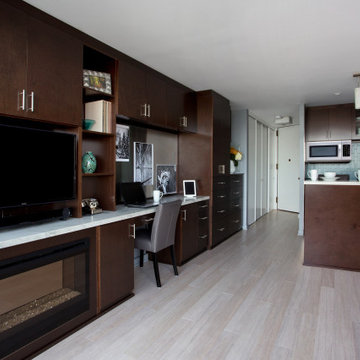
Though this studio is a scant 490 sq.ft., the use of space is clever and every square foot useful. The left side has an electric fireplace, an AV unit and an office. The "backsplash" of the office is a magnetic stainless panel so pictures can be mounted and arranged with magnets. The right side is a galley kitchen with all modern appliances. Quartz tops the kitchen cabinets and wall unit.
Living Space with Blue Walls and a Ribbon Fireplace Ideas
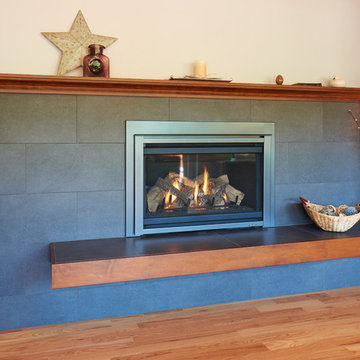
An updated gas fireplace has modern finishes with maple accents to match the kitchen.
Mid-sized transitional open concept medium tone wood floor family room photo in Other with blue walls, a ribbon fireplace and a tile fireplace
Mid-sized transitional open concept medium tone wood floor family room photo in Other with blue walls, a ribbon fireplace and a tile fireplace
5









