Living Space with Gray Walls and a Plaster Fireplace Ideas
Refine by:
Budget
Sort by:Popular Today
141 - 160 of 2,893 photos
Item 1 of 3
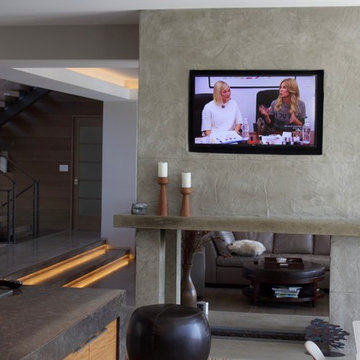
Mid-sized trendy open concept light wood floor living room photo in Portland Maine with gray walls, a two-sided fireplace, a plaster fireplace and a wall-mounted tv
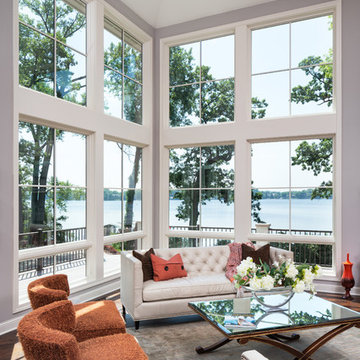
Nestled into the woods on Grey’s Bay of Lake Minnetonka, this European-styled residence epitomizes sophistication and traditional refinement. With bold architectural details, Grand entry, sweeping lake views, and modern conveniences blended artfully through interior design, this home perfectly suits the demands of today’s active family.
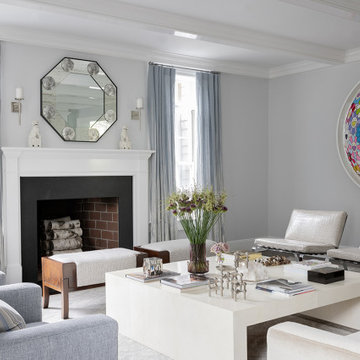
Living room - transitional coffered ceiling living room idea in Boston with gray walls, a standard fireplace and a plaster fireplace
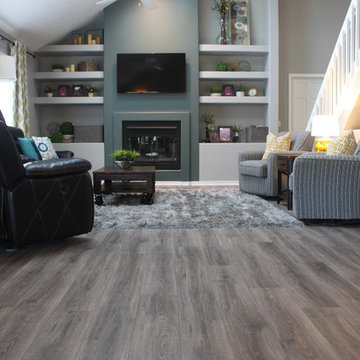
Family room - mid-sized contemporary open concept medium tone wood floor family room idea in Grand Rapids with gray walls, a standard fireplace, a plaster fireplace and a wall-mounted tv
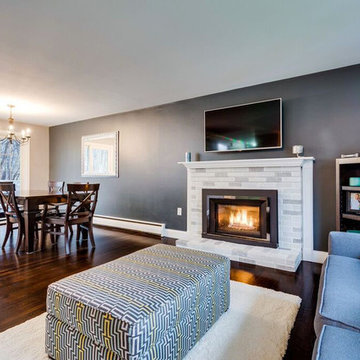
Mid-sized transitional open concept dark wood floor and brown floor family room photo in Boston with gray walls, a standard fireplace, a plaster fireplace and a wall-mounted tv
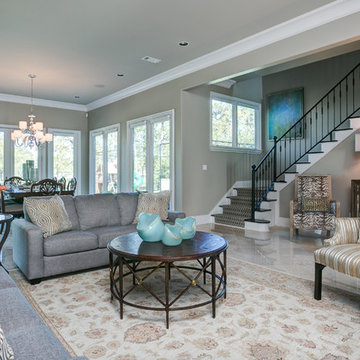
Living room - large transitional open concept dark wood floor and brown floor living room idea in Little Rock with gray walls, a standard fireplace, a plaster fireplace and a wall-mounted tv
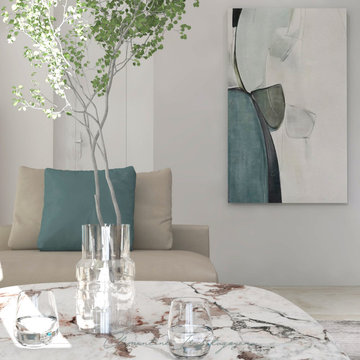
Projet en cours, douillet moderne et lumineux. Les crèmes sont associés à des déclinaisons de bleus rehaussés par la chaleur du bois. Le mural TV sur mesure s'adapte au coin salon tandis qu'une séparation en claustra géométrique apporte de l'originalité à l'ensemble
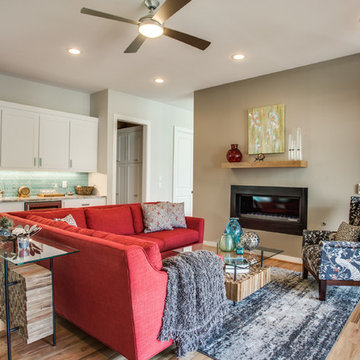
Shoot2Sell
Living room - large transitional formal and open concept medium tone wood floor and brown floor living room idea in Dallas with gray walls, a ribbon fireplace, a plaster fireplace and no tv
Living room - large transitional formal and open concept medium tone wood floor and brown floor living room idea in Dallas with gray walls, a ribbon fireplace, a plaster fireplace and no tv
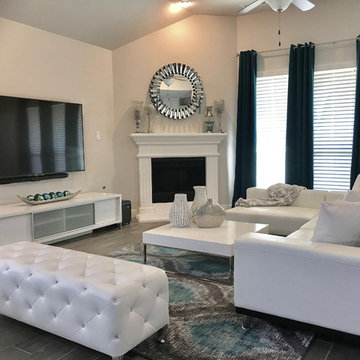
Location: The Colony, TX, USA
Services provided: Decorating and selections. Style: Contemporary Home size: 3,500 sq ft Cost: $10,000-$12,000 Scope: Raj and Srujana hired the Delaney's Design team to transform and fill their home with warmth and elegant decor while adhering to a strict budget. Their primary focus was the main living areas - small additions were done in bedrooms as bathrooms as well. We are excited for the next phase of their home transformation.
Delaney's Design
Project Year: 2018
Project Cost: $10,001 - $25,000
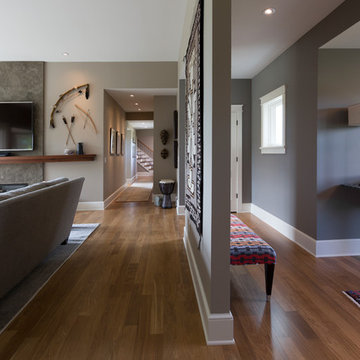
Welcoming style as you walk through this Mahagony door with the African Celtis wood flooring with a dividing wall entry and living space. Oil rubbed bronze Emtek door hardware and Hubbarton Forge lighting.
Ryan Hainey
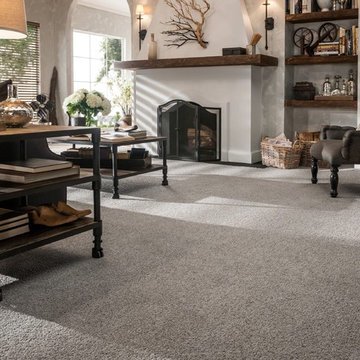
Living room - mid-sized rustic formal and enclosed carpeted and gray floor living room idea in Orange County with gray walls, a standard fireplace and a plaster fireplace
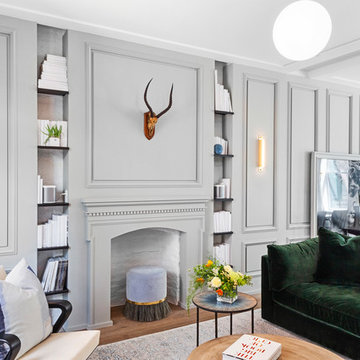
Living room - transitional open concept medium tone wood floor and brown floor living room idea in New York with gray walls, a standard fireplace and a plaster fireplace
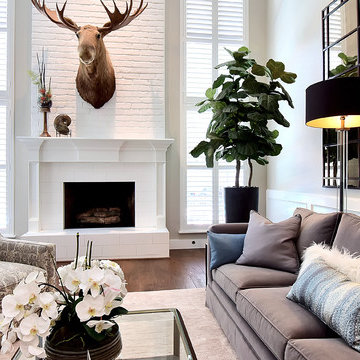
Michele Wright
Inspiration for a mid-sized transitional formal and enclosed medium tone wood floor and brown floor living room remodel in Tampa with gray walls, a standard fireplace, a plaster fireplace and no tv
Inspiration for a mid-sized transitional formal and enclosed medium tone wood floor and brown floor living room remodel in Tampa with gray walls, a standard fireplace, a plaster fireplace and no tv
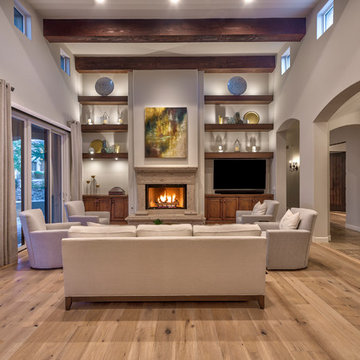
Huge open concept light wood floor and brown floor living room photo in Phoenix with gray walls, a standard fireplace, a plaster fireplace and a wall-mounted tv
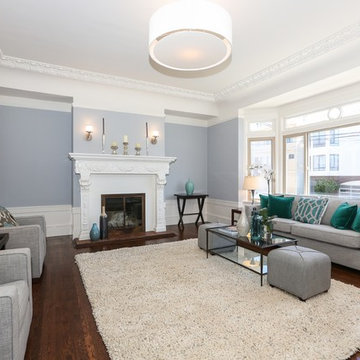
Adam Willis
Living room - mid-sized transitional formal and enclosed medium tone wood floor and brown floor living room idea in San Francisco with gray walls, a standard fireplace, a plaster fireplace and no tv
Living room - mid-sized transitional formal and enclosed medium tone wood floor and brown floor living room idea in San Francisco with gray walls, a standard fireplace, a plaster fireplace and no tv
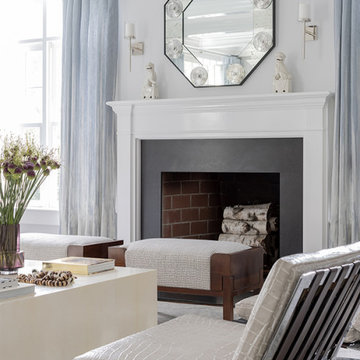
Example of a transitional formal living room design in Boston with gray walls, a standard fireplace and a plaster fireplace
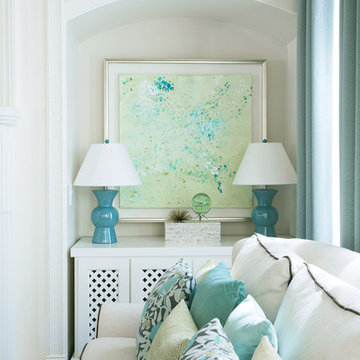
Custom artwork painted by kids framed in a very nice frame really personalized this family room.
Inspiration for a large transitional open concept dark wood floor and brown floor family room remodel in Houston with gray walls, a standard fireplace, a plaster fireplace and a media wall
Inspiration for a large transitional open concept dark wood floor and brown floor family room remodel in Houston with gray walls, a standard fireplace, a plaster fireplace and a media wall
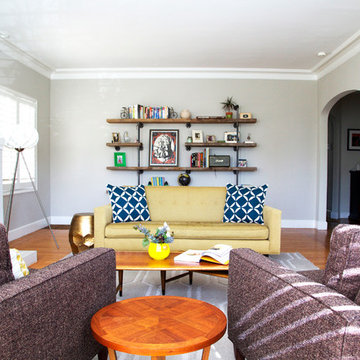
Example of a mid-sized transitional open concept medium tone wood floor living room design in San Francisco with gray walls, a standard fireplace, a plaster fireplace and no tv
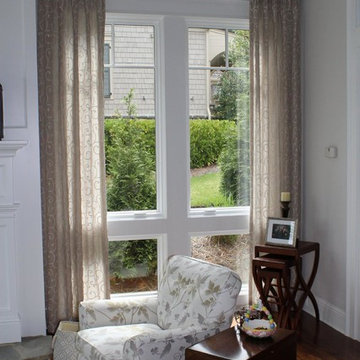
Mid-sized elegant formal and enclosed medium tone wood floor and brown floor living room photo in Atlanta with gray walls, a standard fireplace, a plaster fireplace and no tv
Living Space with Gray Walls and a Plaster Fireplace Ideas
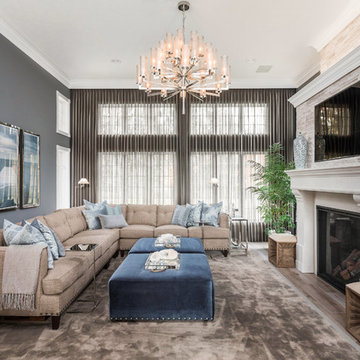
We took the original fireplace, which was too small and simple, and expanded the proportions in every direction. With that focal point in play, we exaggerated the height with floor to ceiling linen sheers to add warmth to an otherwise somber setting that really suits the character of our client.
8









