Living Space with Green Walls Ideas
Refine by:
Budget
Sort by:Popular Today
101 - 120 of 992 photos
Item 1 of 3
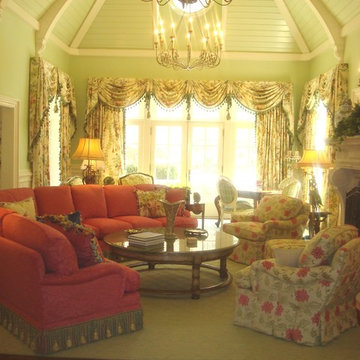
A French country great room in rose, cream and green
Example of a huge tuscan open concept medium tone wood floor family room design in Las Vegas with green walls, a standard fireplace, a stone fireplace and a media wall
Example of a huge tuscan open concept medium tone wood floor family room design in Las Vegas with green walls, a standard fireplace, a stone fireplace and a media wall
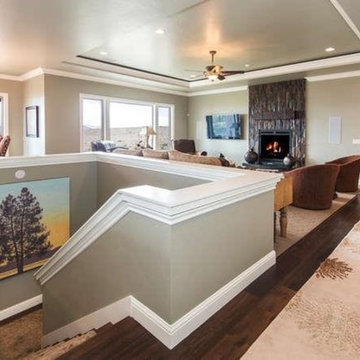
The fireplace provides an incredible focal point for the room while all of the colors tie in with one another.
Inspiration for a huge modern open concept carpeted living room remodel in Other with green walls, a standard fireplace, a stone fireplace and a wall-mounted tv
Inspiration for a huge modern open concept carpeted living room remodel in Other with green walls, a standard fireplace, a stone fireplace and a wall-mounted tv
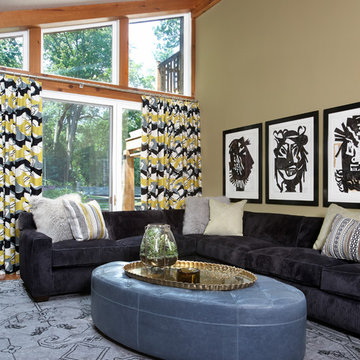
Jonathan Beckerman
Large elegant enclosed dark wood floor family room photo in New York with green walls, a corner fireplace, a stone fireplace and a media wall
Large elegant enclosed dark wood floor family room photo in New York with green walls, a corner fireplace, a stone fireplace and a media wall
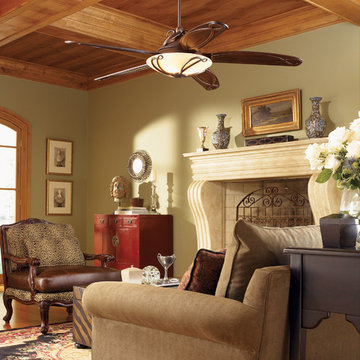
Roman Bronze Ceiling Fan with Carved Dark Walnut Blades and Light Kit
Roman bronze motor finish
Five dark walnut finished carved blades
Precision balanced motor and blades for wobble-free operation
66" Blade span
Includes 10" downrod
Overall height ceiling to light kit 22"
Installed fan height blade to ceiling 16.75"
Mininum required ceiling height for installation 8 3/8'
Extra long 6.5 foot lead wire for use with long downrods
Ceiling canopy diameter 6.3"
13º Blade pitch designed for optimal air
Integrated light kit takes three 60 watt candelabra light bulbs (included)
Light kit features tea stained mission glass
Includes full-function wall/hand remote control system
Premium power 212 x 25mm torque-induction motor for whisper quiet operation
Triple capacitor, 3 speed reversible motor
UL and cUL Listed
Boasting a 66" blade sweep, a rich Roman Bronze finish and five dark walnut carved blades, this ceiling fan is an ideal size for larger rooms and seating areas. This stylish fan features a 13 degree blade pitch for optimal airflow and a premium power 212 x 25mm torque-induction motor for whisper quiet operation. Includes a three candelabra bulbs for the integrated light kit and a wall/hand remote control combo with reverse option and lighting control.
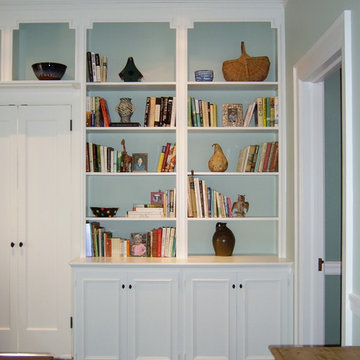
Living room - large craftsman formal and open concept dark wood floor living room idea in Charlotte with green walls, a standard fireplace, a brick fireplace and no tv
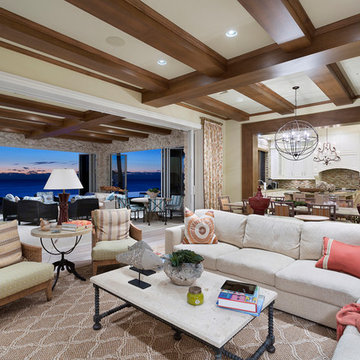
Photography by ibi designs
Inspiration for a huge tropical open concept gray floor living room remodel in Miami with green walls
Inspiration for a huge tropical open concept gray floor living room remodel in Miami with green walls
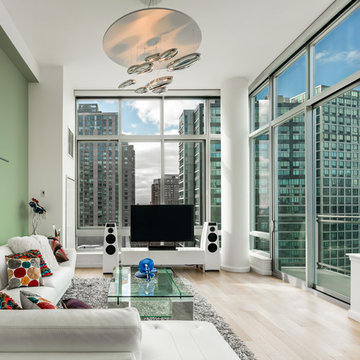
Example of a huge trendy enclosed light wood floor and beige floor living room design in New York with green walls and a tv stand
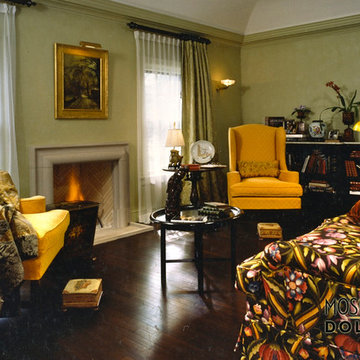
The soft green walls and curtains are a simple backdrop to an exciting and eyegrabbing furniture arrangement.
Mid-sized formal and open concept dark wood floor living room photo in Detroit with green walls, a standard fireplace and a stone fireplace
Mid-sized formal and open concept dark wood floor living room photo in Detroit with green walls, a standard fireplace and a stone fireplace
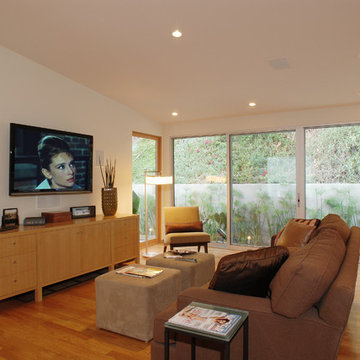
Nichols Canyon remodel by Tim Braseth and Willow Glen Partners, completed 2006. Architect: Michael Allan Eldridge of West Edge Studios. Contractor: Art Lopez of D+Con Design Plus Construction. Designer: Tim Braseth. Flooring: solid oak. Built-in media cabinet: vertical grain rift oak. Wall-mounted TV by Samsung. Sliders by Fleetwood. Sofa by Mitchell Gold + Bob Williams. Photo by Michael McCreary.
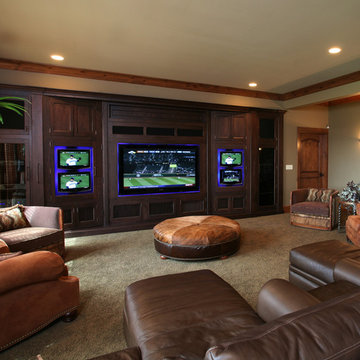
Example of a large transitional open concept carpeted and beige floor family room design in Kansas City with green walls, no fireplace and a media wall
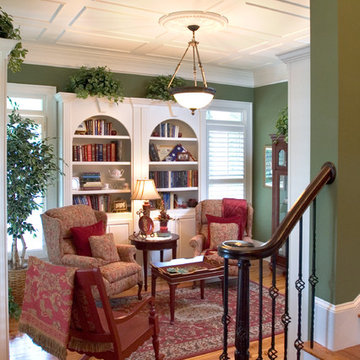
Atlanta Custom Builder, Quality Homes Built with Traditional Values
Location: 12850 Highway 9
Suite 600-314
Alpharetta, GA 30004
Living room - large farmhouse light wood floor living room idea in Atlanta with green walls
Living room - large farmhouse light wood floor living room idea in Atlanta with green walls
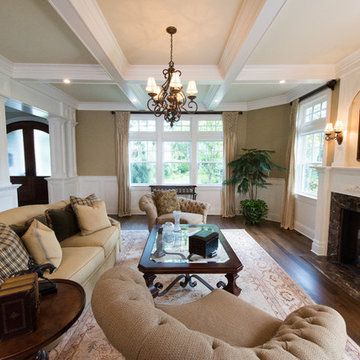
David Lau
Example of a large classic enclosed and formal medium tone wood floor living room design in New York with green walls, a standard fireplace and a tile fireplace
Example of a large classic enclosed and formal medium tone wood floor living room design in New York with green walls, a standard fireplace and a tile fireplace
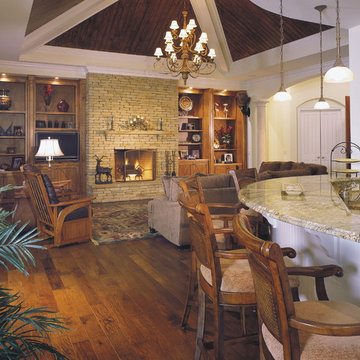
Inspiration for a large coastal open concept ceramic tile family room remodel in Atlanta with green walls and a standard fireplace
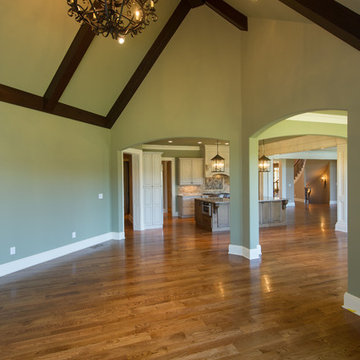
Deborah Stigall, Chris Marshall, Shaun Ring
Example of a huge classic loft-style medium tone wood floor living room design in Other with green walls, a standard fireplace, a stone fireplace and a wall-mounted tv
Example of a huge classic loft-style medium tone wood floor living room design in Other with green walls, a standard fireplace, a stone fireplace and a wall-mounted tv
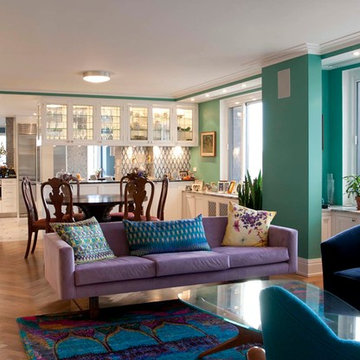
This project was a full-gut renovation on a Upper East Side Apartment combination. glass cabinets, open kitchen, herringbone natural walnut hardwood flooring, teal wall paint, built in cabinets at window, recessed lighting above window, recessed wall speakers
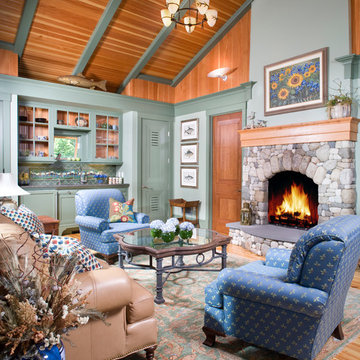
Photo Credit: Rixon Photography
Living room - mid-sized traditional open concept light wood floor living room idea in Boston with green walls, a standard fireplace and a stone fireplace
Living room - mid-sized traditional open concept light wood floor living room idea in Boston with green walls, a standard fireplace and a stone fireplace
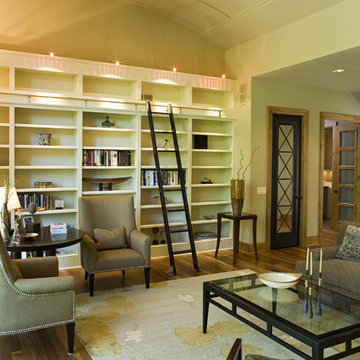
Photography: Landmark Photography | Interior Design: Bruce Kading Interior Design
Large trendy open concept medium tone wood floor family room library photo in Minneapolis with green walls and no tv
Large trendy open concept medium tone wood floor family room library photo in Minneapolis with green walls and no tv
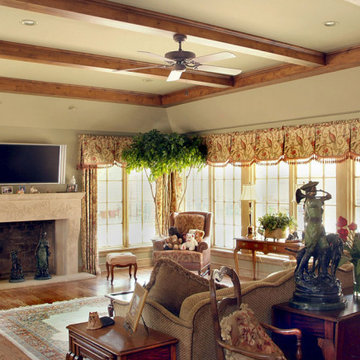
The ceiling of the family room was raised to ten feet. A double French Vault ceiling was created and outlined by Knotty Alder decorative beams. A cast stone fireplace from Stone Legends of Dallas Texas created a fireplace focal point.
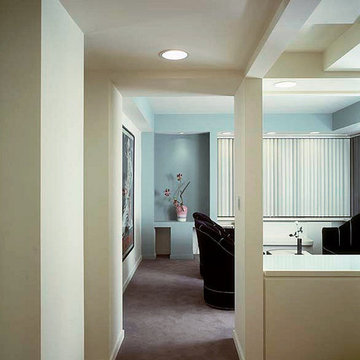
The second axis leads through the Dining area and into the living room; the third terminates in the Master suite, and the fourth, leads to the Kitchen and breakfast areas. At the end of this axis is an art niche - a destination point that pulls the eye into the space.
Living Space with Green Walls Ideas
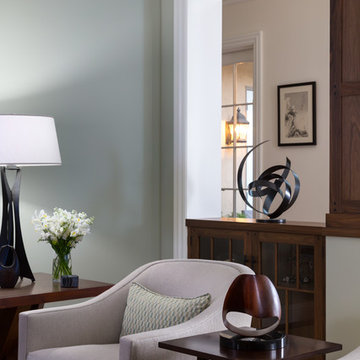
Interior Design:
Anne Norton
AND interior Design Studio
Berkeley, CA 94707
Example of a huge trendy formal and open concept medium tone wood floor and brown floor living room design in San Francisco with green walls, a standard fireplace, a stone fireplace and no tv
Example of a huge trendy formal and open concept medium tone wood floor and brown floor living room design in San Francisco with green walls, a standard fireplace, a stone fireplace and no tv
6









