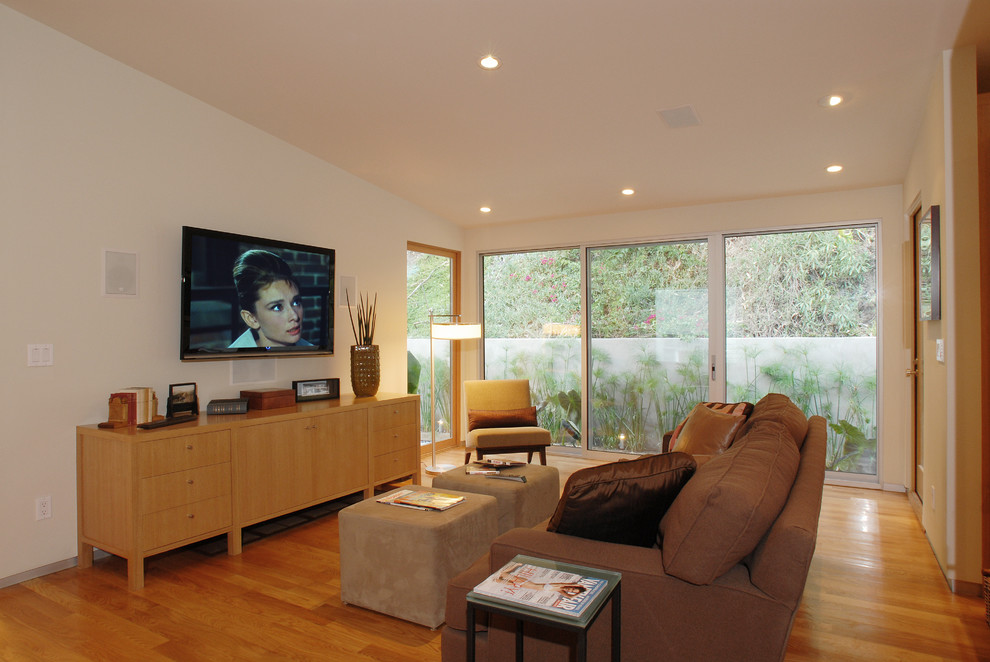
Nichols Canyon remodel
Family Room, Los Angeles
Nichols Canyon remodel by Tim Braseth and Willow Glen Partners, completed 2006. Architect: Michael Allan Eldridge of West Edge Studios. Contractor: Art Lopez of D+Con Design Plus Construction. Designer: Tim Braseth. Flooring: solid oak. Built-in media cabinet: vertical grain rift oak. Wall-mounted TV by Samsung. Sliders by Fleetwood. Sofa by Mitchell Gold + Bob Williams. Photo by Michael McCreary.
Other Photos in Nichols Canyon remodel







