Living Space with No TV Ideas
Refine by:
Budget
Sort by:Popular Today
61 - 80 of 9,702 photos
Item 1 of 3

Huge farmhouse open concept light wood floor and beige floor living room photo in Salt Lake City with a music area, white walls, no fireplace and no tv
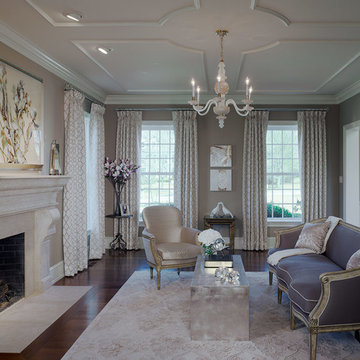
Transitional Elegant Formal Living Room with stone fireplace
Inspiration for a large transitional formal and open concept medium tone wood floor living room remodel in Philadelphia with gray walls, a standard fireplace, a stone fireplace and no tv
Inspiration for a large transitional formal and open concept medium tone wood floor living room remodel in Philadelphia with gray walls, a standard fireplace, a stone fireplace and no tv
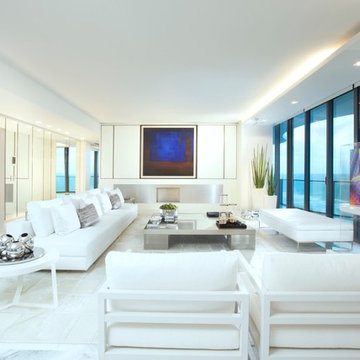
Miami Interior Designers - Residential Interior Design Project in Miami, FL. Regalia is an ultra-luxurious, one unit per floor residential tower. The 7600 square foot floor plate/balcony seen here was designed by Britto Charette.
Photo: Alexia Fodere
Modern interior decorators, Modern interior decorator, Contemporary Interior Designers, Contemporary Interior Designer, Interior design decorators, Interior design decorator, Interior Decoration and Design, Black Interior Designers, Black Interior Designer
Interior designer, Interior designers, Interior design decorators, Interior design decorator, Home interior designers, Home interior designer, Interior design companies, interior decorators, Interior decorator, Decorators, Decorator, Miami Decorators, Miami Decorator, Decorators, Miami Decorator, Miami Interior Design Firm, Interior Design Firms, Interior Designer Firm, Interior Designer Firms, Interior design, Interior designs, home decorators, Ocean front, Luxury home in Miami Beach, Living Room, master bedroom, master bathroom, powder room, Miami, Miami Interior Designers, Miami Interior Designer, Interior Designers Miami, Interior Designer Miami, Modern Interior Designers, Modern Interior Designer, Interior decorating Miami
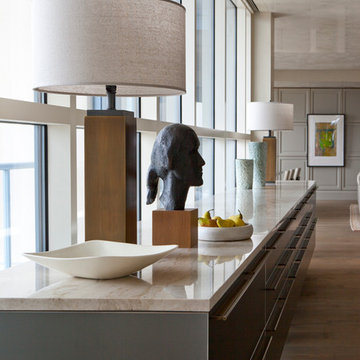
Nick Johnson
Example of a huge trendy formal and open concept medium tone wood floor living room design in Austin with gray walls, no fireplace and no tv
Example of a huge trendy formal and open concept medium tone wood floor living room design in Austin with gray walls, no fireplace and no tv
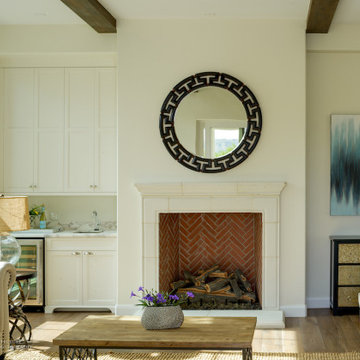
A fresh interpretation of the western farmhouse, The Sycamore, with its high pitch rooflines, custom interior trusses, and reclaimed hardwood floors offers irresistible modern warmth.
When merging the past indigenous citrus farms with today’s modern aesthetic, the result is a celebration of the Western Farmhouse. The goal was to craft a community canvas where homes exist as a supporting cast to an overall community composition. The extreme continuity in form, materials, and function allows the residents and their lives to be the focus rather than architecture. The unified architectural canvas catalyzes a sense of community rather than the singular aesthetic expression of 16 individual homes. This sense of community is the basis for the culture of The Sycamore.
The western farmhouse revival style embodied at The Sycamore features elegant, gabled structures, open living spaces, porches, and balconies. Utilizing the ideas, methods, and materials of today, we have created a modern twist on an American tradition. While the farmhouse essence is nostalgic, the cool, modern vibe brings a balance of beauty and efficiency. The modern aura of the architecture offers calm, restoration, and revitalization.
Located at 37th Street and Campbell in the western portion of the popular Arcadia residential neighborhood in Central Phoenix, the Sycamore is surrounded by some of Central Phoenix’s finest amenities, including walkable access to premier eateries such as La Grande Orange, Postino, North, and Chelsea’s Kitchen.
Project Details: The Sycamore, Phoenix, AZ
Architecture: Drewett Works
Builder: Sonora West Development
Developer: EW Investment Funding
Interior Designer: Homes by 1962
Photography: Alexander Vertikoff
Awards:
Gold Nugget Award of Merit – Best Single Family Detached Home 3,500-4,500 sq ft
Gold Nugget Award of Merit – Best Residential Detached Collection of the Year
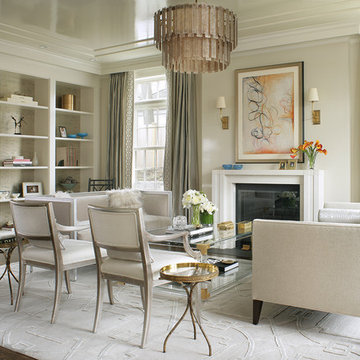
A mixture of contemporary and classic in this timelessly elegant living room featuring pieces from the owner's art collection. Muted tones create a fabulous space. Photography by Peter Rymwid.
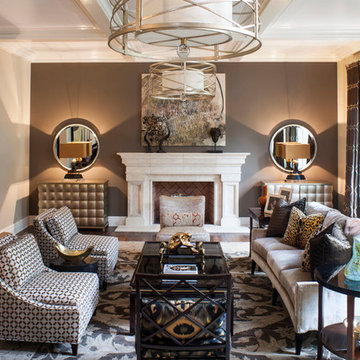
Pasadena Transitional Style Italian Revival Formal Living Room designed by On Madison. Photographed by Grey Crawford.
Large tuscan formal and open concept medium tone wood floor living room photo in Los Angeles with multicolored walls, a standard fireplace, a stone fireplace and no tv
Large tuscan formal and open concept medium tone wood floor living room photo in Los Angeles with multicolored walls, a standard fireplace, a stone fireplace and no tv
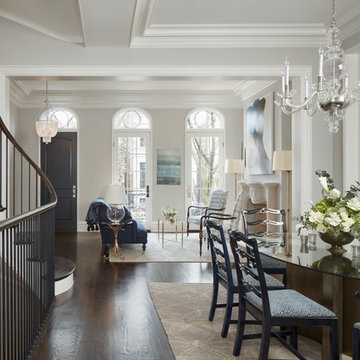
Nathan Kirkman
Example of a large transitional formal and open concept dark wood floor living room design in Chicago with gray walls, a standard fireplace, a stone fireplace and no tv
Example of a large transitional formal and open concept dark wood floor living room design in Chicago with gray walls, a standard fireplace, a stone fireplace and no tv
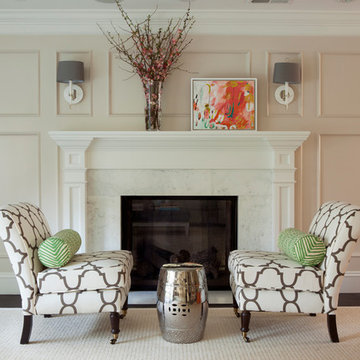
Custom marble fireplace with paneled walls, sconces. Art provided by Mary Jo Fiorella (Michelle Armas painter)
Inspiration for a large contemporary formal and enclosed dark wood floor living room remodel in San Francisco with beige walls, a standard fireplace, a stone fireplace and no tv
Inspiration for a large contemporary formal and enclosed dark wood floor living room remodel in San Francisco with beige walls, a standard fireplace, a stone fireplace and no tv
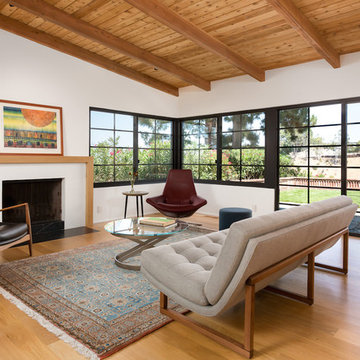
Living Room with access to rear yard lawn. "Griffin" sofa by Lawson-Fenning, "Metropolitan" Chair by B&B Italia, Pace International cocktail table, Campo Accent table from Currey & Company and "Seal Chair" by Ib Kofod-Larsen . Photo by Clark Dugger. Furnishings by Susan Deneau Interior Design
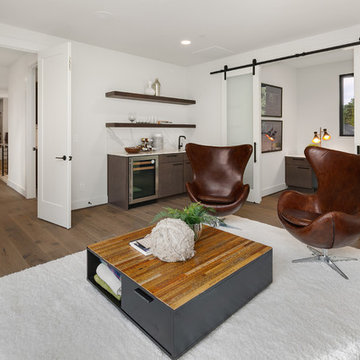
The game room is complete with wet bar and features an additional pocket office and private media room (not featured).
Large trendy open concept medium tone wood floor and gray floor game room photo in Seattle with white walls and no tv
Large trendy open concept medium tone wood floor and gray floor game room photo in Seattle with white walls and no tv
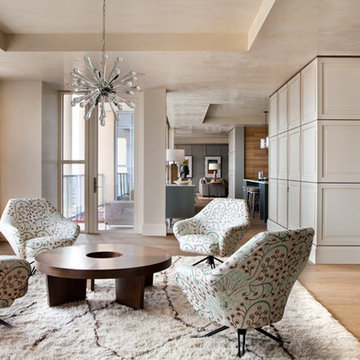
Nick Johnson
Example of a huge eclectic formal and open concept medium tone wood floor living room design in Austin with no fireplace, no tv and beige walls
Example of a huge eclectic formal and open concept medium tone wood floor living room design in Austin with no fireplace, no tv and beige walls
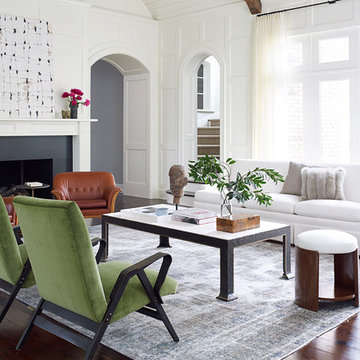
Living room - huge traditional formal and open concept dark wood floor and brown floor living room idea in Houston with white walls, a two-sided fireplace, a stone fireplace and no tv
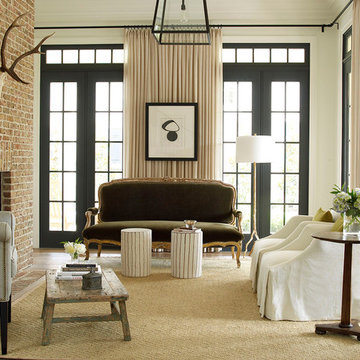
Large transitional formal and open concept light wood floor and beige floor living room photo in Houston with white walls, a standard fireplace, a brick fireplace and no tv
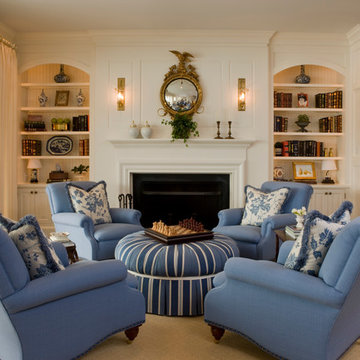
Kelley Interior Design
Living room - large traditional formal and open concept medium tone wood floor living room idea in Baltimore with white walls, a standard fireplace, a wood fireplace surround and no tv
Living room - large traditional formal and open concept medium tone wood floor living room idea in Baltimore with white walls, a standard fireplace, a wood fireplace surround and no tv
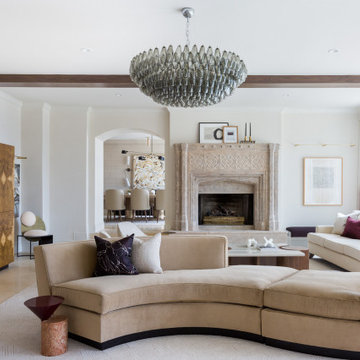
Living room - huge contemporary formal and enclosed beige floor and exposed beam living room idea in Houston with white walls, a standard fireplace, a stone fireplace and no tv
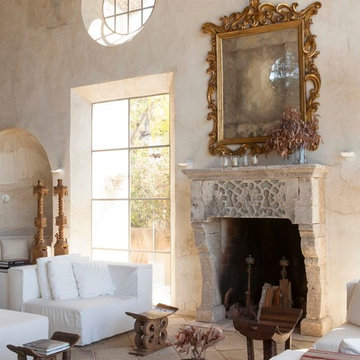
Antique limestone fireplace, architectural element, stone portals, reclaimed limestone floors, and opus sectile inlayes were all supplied by Ancient Surfaces for this one of a kind $20 million Ocean front Malibu estate that sits right on the sand.
For more information and photos of our products please visit us at: www.AncientSurfaces.com
or call us at: (212) 461-0245
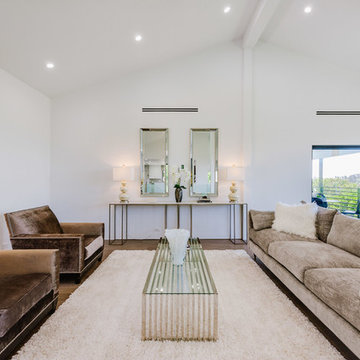
Inspiration for a large contemporary open concept and formal medium tone wood floor living room remodel in Los Angeles with white walls and no tv
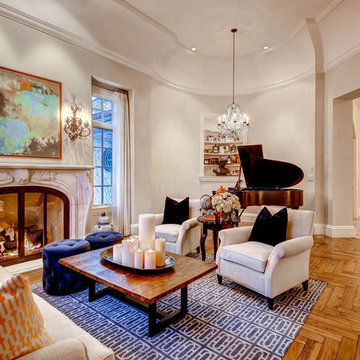
Huge transitional open concept medium tone wood floor family room photo in Denver with a music area, beige walls, a standard fireplace, a stone fireplace and no tv
Living Space with No TV Ideas
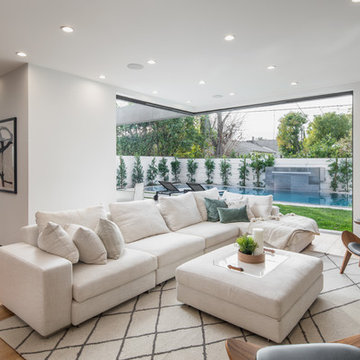
Tyler J Hogan / www.tylerjhogan.com
Inspiration for a large contemporary open concept light wood floor and beige floor living room remodel in Los Angeles with white walls and no tv
Inspiration for a large contemporary open concept light wood floor and beige floor living room remodel in Los Angeles with white walls and no tv
4









