Living Space with No TV Ideas
Refine by:
Budget
Sort by:Popular Today
101 - 120 of 9,702 photos
Item 1 of 3
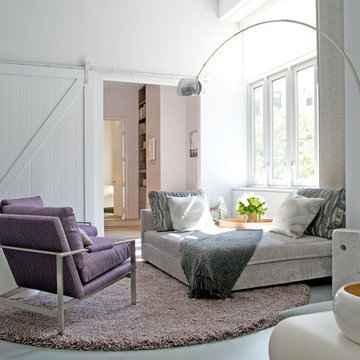
Inspiration for a contemporary gallery house featuring flat-panel cabinets, white backsplash and mosaic tile backsplash, a soft color palette, and textures which all come to life in this gorgeous, sophisticated space!
Project designed by Tribeca based interior designer Betty Wasserman. She designs luxury homes in New York City (Manhattan), The Hamptons (Southampton), and the entire tri-state area.
For more about Betty Wasserman, click here: https://www.bettywasserman.com/
To learn more about this project, click here: https://www.bettywasserman.com/spaces/south-chelsea-loft/
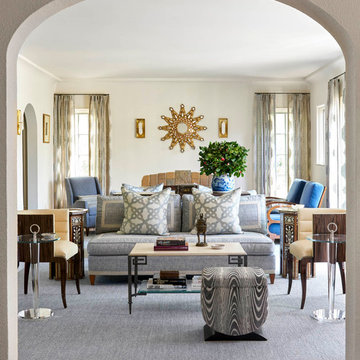
Photography by Nathan Schroder.
Inspiration for a large mediterranean enclosed dark wood floor and brown floor living room remodel in Dallas with white walls, a standard fireplace, a tile fireplace and no tv
Inspiration for a large mediterranean enclosed dark wood floor and brown floor living room remodel in Dallas with white walls, a standard fireplace, a tile fireplace and no tv
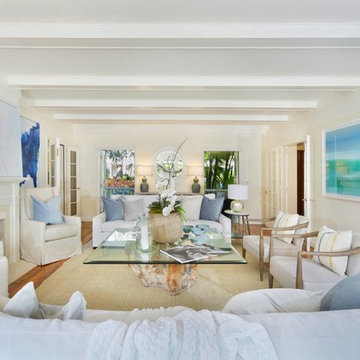
Family Room
Mid-sized beach style enclosed light wood floor and beige floor living room photo in Other with beige walls, a standard fireplace and no tv
Mid-sized beach style enclosed light wood floor and beige floor living room photo in Other with beige walls, a standard fireplace and no tv
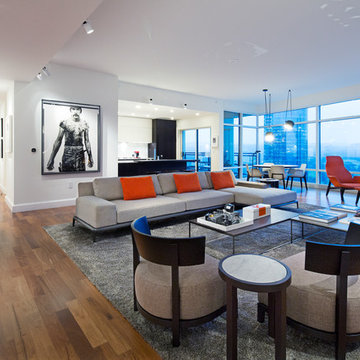
sagart studio
Example of a large trendy formal and open concept dark wood floor living room design in Los Angeles with white walls and no tv
Example of a large trendy formal and open concept dark wood floor living room design in Los Angeles with white walls and no tv
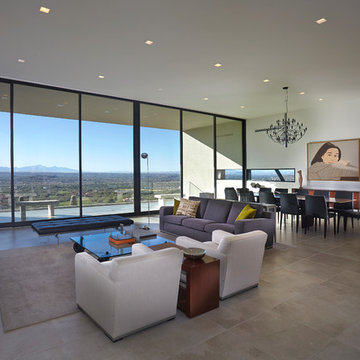
Robin Stancliff photography
Inspiration for a large contemporary open concept limestone floor living room remodel in Other with white walls, a ribbon fireplace and no tv
Inspiration for a large contemporary open concept limestone floor living room remodel in Other with white walls, a ribbon fireplace and no tv
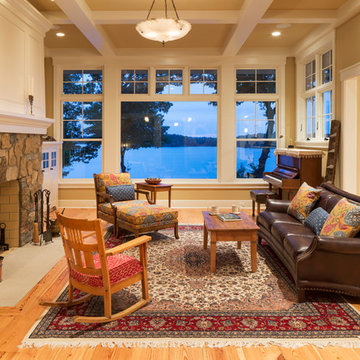
Architect: Sharratt Design & Company,
Photography: Jim Kruger, LandMark Photography,
Landscape & Retaining Walls: Yardscapes, Inc.
Inspiration for a large timeless open concept medium tone wood floor and brown floor living room remodel in Minneapolis with beige walls, a standard fireplace, a stone fireplace, a music area and no tv
Inspiration for a large timeless open concept medium tone wood floor and brown floor living room remodel in Minneapolis with beige walls, a standard fireplace, a stone fireplace, a music area and no tv
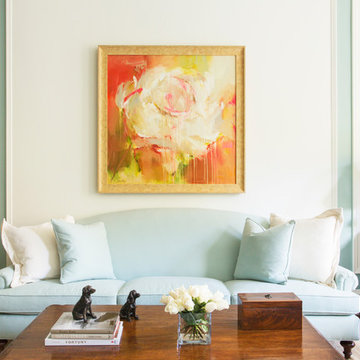
http://www.catherineandmcclure.com/historicbrownstone.html
As interior decorators for these vibrant homeowners, our goal was to preserve the historic beauty of this classic Boston Brownstone while creating a fresh, sophisticated, and livable space for our clients. It was important in our design to showcase the incredible details in this home like the original coffered ceiling in the master suite and the beautiful fireplace mantle in the living area and the soaring ceilings throughout the house.
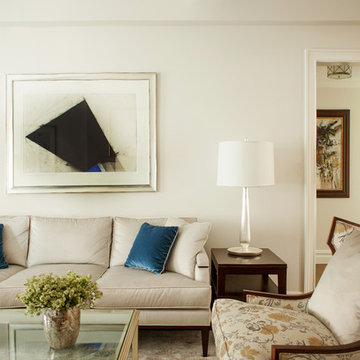
Example of a mid-sized classic formal and enclosed dark wood floor and beige floor living room design in New York with beige walls, a stone fireplace and no tv
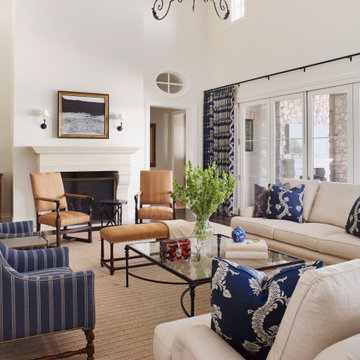
Living room - mediterranean formal and open concept medium tone wood floor and brown floor living room idea in Phoenix with white walls, a standard fireplace, a stone fireplace and no tv
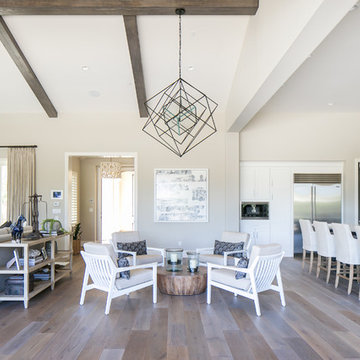
Photography: Ryan Garvin
Living room - huge transitional open concept and formal medium tone wood floor living room idea in Orange County with beige walls, no fireplace and no tv
Living room - huge transitional open concept and formal medium tone wood floor living room idea in Orange County with beige walls, no fireplace and no tv
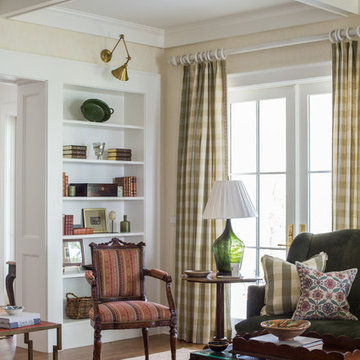
Jessie Preza
Inspiration for a timeless formal and enclosed medium tone wood floor and brown floor living room remodel in Jacksonville with beige walls, no fireplace and no tv
Inspiration for a timeless formal and enclosed medium tone wood floor and brown floor living room remodel in Jacksonville with beige walls, no fireplace and no tv
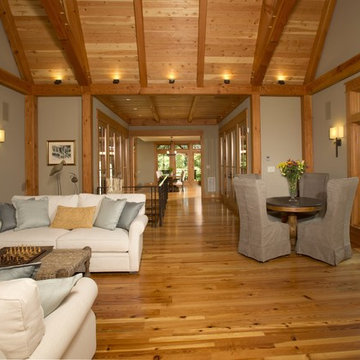
In this Kohlmark home. We designed and manufactured these small mini flood lights to provide a soft wash on the cedar ceiling and to light the trellises. This was truly a one of a kind fixture for a special application.
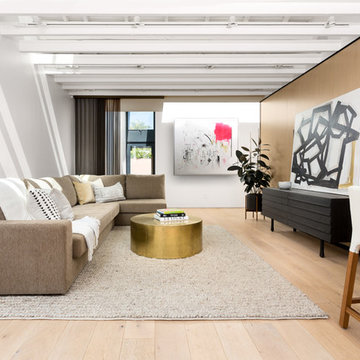
Living Room looking back towards the Entry. Three-sided clerestory windows bring natural light indirectly into the space for great natural lighting throughout the day. Photo by Clark Dugger
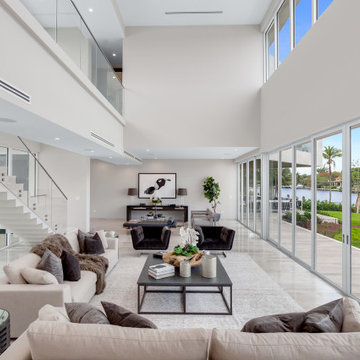
Mid-sized trendy formal and open concept travertine floor and gray floor living room photo in Miami with no tv and white walls
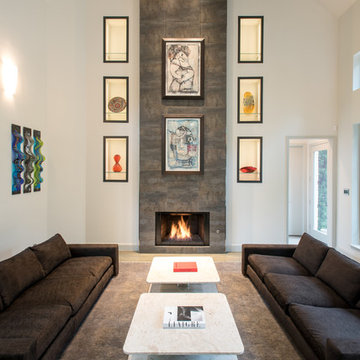
This shot of the formal living room provides a more intimate view of the seating area and adjacent art. All this room needs is a fine wine, a charcuterie board, and a few friends to make it feel complete.
Designer: Debra Owens
Photographer: Michael Hunter
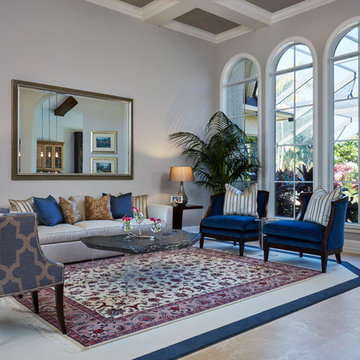
Living room - large transitional formal and open concept living room idea in Miami with gray walls, no fireplace and no tv
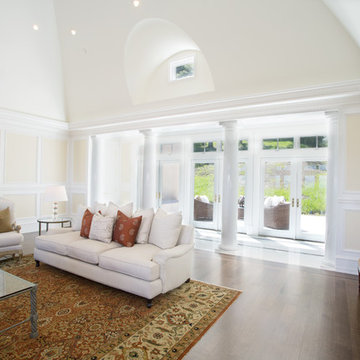
A breathtaking city, bay and mountain view over take the senses as one enters the regal estate of this Woodside California home. At apx 17,000 square feet the exterior of the home boasts beautiful hand selected stone quarry material, custom blended slate roofing with pre aged copper rain gutters and downspouts. Every inch of the exterior one finds intricate timeless details. As one enters the main foyer a grand marble staircase welcomes them, while an ornate metal with gold-leaf laced railing outlines the staircase. A high performance chef’s kitchen waits at one wing while separate living quarters are down the other. A private elevator in the heart of the home serves as a second means of arriving from floor to floor. The properties vanishing edge pool serves its viewer with breathtaking views while a pool house with separate guest quarters are just feet away. This regal estate boasts a new level of luxurious living built by Markay Johnson Construction.
Builder: Markay Johnson Construction
visit: www.mjconstruction.com
Photographer: Scot Zimmerman
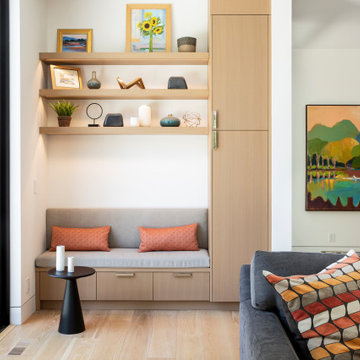
Large trendy open concept light wood floor and brown floor living room photo in San Francisco with white walls and no tv
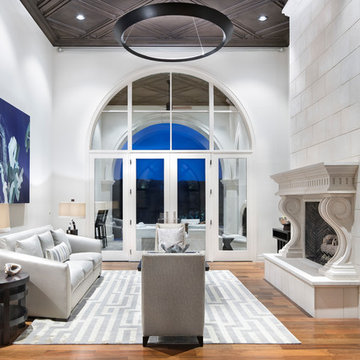
Inspiration for a large transitional formal and open concept medium tone wood floor and brown floor living room remodel in Austin with white walls, a stone fireplace, no tv and a standard fireplace
Living Space with No TV Ideas
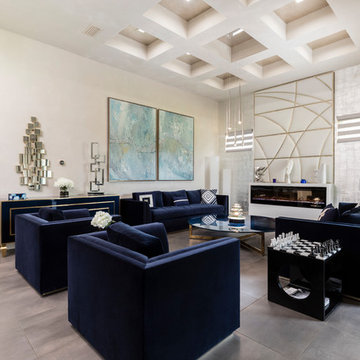
Example of a large trendy formal and open concept porcelain tile and gray floor living room design in Orlando with gray walls, a stone fireplace, a ribbon fireplace and no tv
6









