Living Space with Orange Walls Ideas
Refine by:
Budget
Sort by:Popular Today
21 - 40 of 506 photos
Item 1 of 3
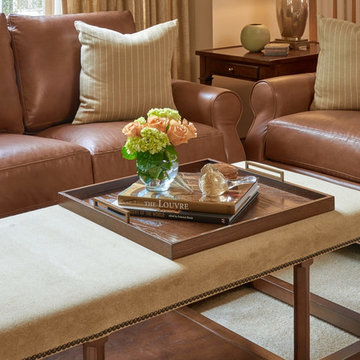
Soft earthtones of brown, grey, beige, and gold bring warmth to this clean, traditional living room. We created an inviting and elegant space using warm woods, custom fabrics, modern artwork, and chic lighting. This timeless interior design offers our clients a functional and beautiful living room, perfect to entertain guests or just have a quiet night in with the family.
Designed by Michelle Yorke Interiors who also serves Seattle’s Eastside suburbs from Mercer Island all the way through Issaquah.
For more about Michelle Yorke, click here: https://michelleyorkedesign.com/
To learn more about this project, click here: https://michelleyorkedesign.com/grousemont-estates/
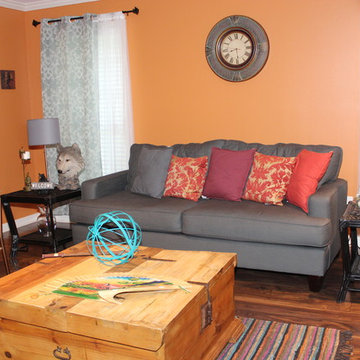
Tabitha Amos Photography
Example of a mid-sized southwest enclosed medium tone wood floor living room design in Atlanta with orange walls, no fireplace and no tv
Example of a mid-sized southwest enclosed medium tone wood floor living room design in Atlanta with orange walls, no fireplace and no tv
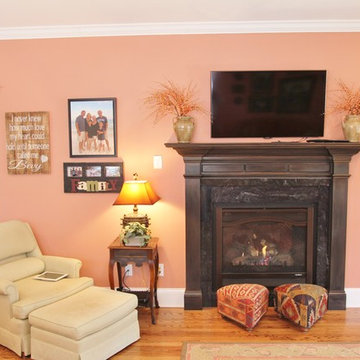
Steve Holley
Mid-sized elegant open concept medium tone wood floor family room photo in Other with orange walls, a two-sided fireplace, a stone fireplace and a wall-mounted tv
Mid-sized elegant open concept medium tone wood floor family room photo in Other with orange walls, a two-sided fireplace, a stone fireplace and a wall-mounted tv
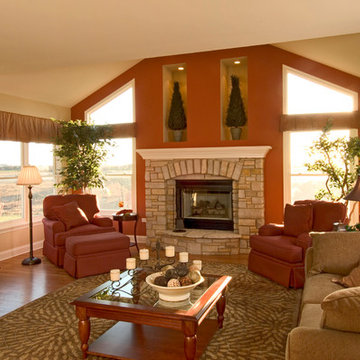
Overstreet Builders
Carlisle Custom Home
Family room - large traditional enclosed medium tone wood floor family room idea in Chicago with orange walls, a standard fireplace and a stone fireplace
Family room - large traditional enclosed medium tone wood floor family room idea in Chicago with orange walls, a standard fireplace and a stone fireplace
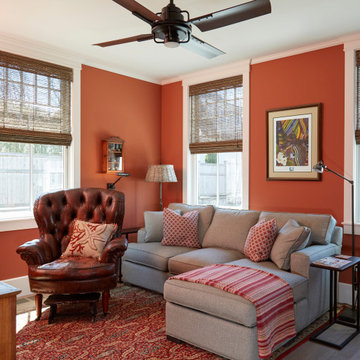
The earthiness of this terra cotta like color (Benjamin Moore- Audobon Russet) works like a splendid neutral which blends well with every color introduced to it.
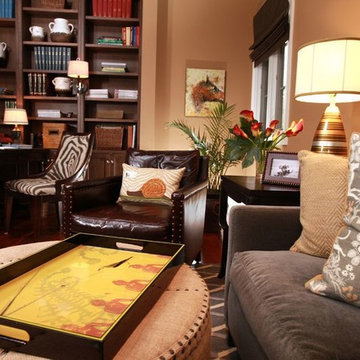
A living room and office that features artistic lighting fixtures, round upholstered ottoman, gray L-shaped couch, patterned window treatments, flat screen TV, gray and white area rug, leather armchair, built-in floor to ceiling bookshelf, intricate area rug, and hardwood flooring.
Home designed by Aiken interior design firm, Nandina Home & Design. They serve Augusta, GA, and Columbia and Lexington, South Carolina.
For more about Nandina Home & Design, click here: https://nandinahome.com/
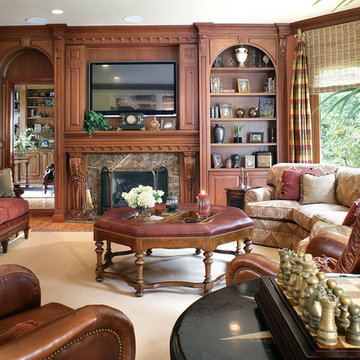
Interior Decisions Inc.
Family room library - large traditional open concept medium tone wood floor family room library idea in New York with a standard fireplace, a wood fireplace surround, a media wall and orange walls
Family room library - large traditional open concept medium tone wood floor family room library idea in New York with a standard fireplace, a wood fireplace surround, a media wall and orange walls
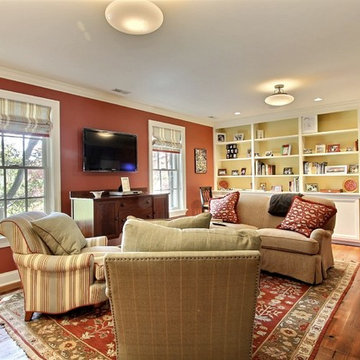
Family room - traditional medium tone wood floor family room idea in Baltimore with orange walls and a wall-mounted tv
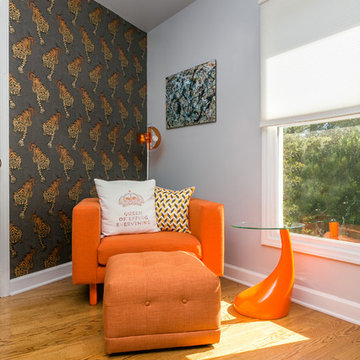
Living room - mid-sized eclectic formal and open concept medium tone wood floor and brown floor living room idea in Charleston with orange walls, no fireplace and no tv
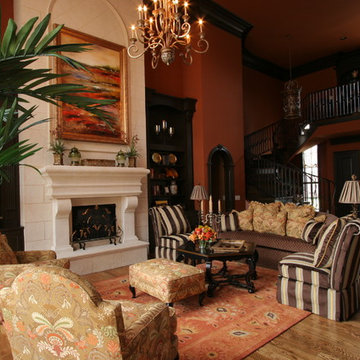
Formal, yet warm living room featuring soft orange and chocolate hues.
Example of a classic formal medium tone wood floor living room design in Nashville with orange walls and no tv
Example of a classic formal medium tone wood floor living room design in Nashville with orange walls and no tv
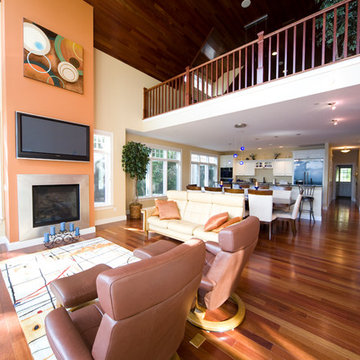
This sleek open living room flows freely into the dining and kitchen areas. The lovely views of the lake can be seen from any room.
Living room - modern loft-style medium tone wood floor living room idea in Burlington with orange walls, a standard fireplace and a wall-mounted tv
Living room - modern loft-style medium tone wood floor living room idea in Burlington with orange walls, a standard fireplace and a wall-mounted tv
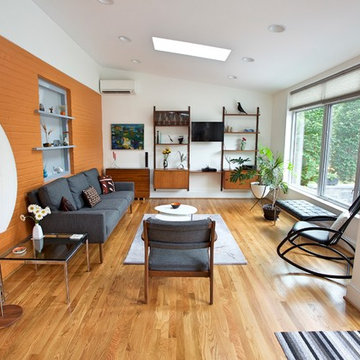
Andrew Sariti
In the sitting room, we kept the home’s original brick wall and the rear window. That wall is painted orange and is now the focal point in the sitting room. The original window opening was converted into a decorative niche with frosted glass and asymmetrical shelves. The guest bedroom is on the other side of the window. The addition’s interior ceiling has the same sloped angle as the shed roof. The center of the addition has a ceiling fan with light.
The addition is heated with a split unit that is discreetly placed on the wall in the addition. The angled shed roof of the addition is echoed in the interior ceiling. The interior décor reflects the clients love of midcentury modern design and furnishings.
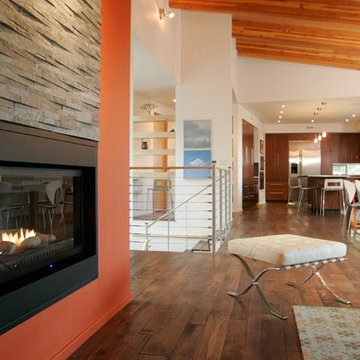
http://www.hofphoto.com
Example of a large trendy open concept medium tone wood floor family room design in Other with orange walls, a standard fireplace, a stone fireplace and no tv
Example of a large trendy open concept medium tone wood floor family room design in Other with orange walls, a standard fireplace, a stone fireplace and no tv
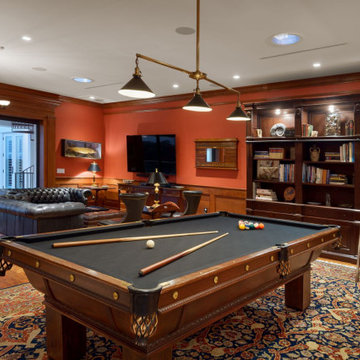
There's no good choice for a category of this room! It's on the second floor of a 14 bedroom mansion in Reunion Resort Kissimmee FL, built by Landmark Custom Builder & Remodeling
Best described as a game room, it has billiards, a few arcade games and access to the balcony. Great space to entertain guests!
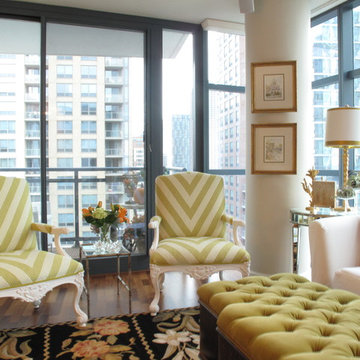
Vintage chairs repainted with high gloss white and chevron fabric from the Martyn Lawrence Bullard collection for Schumacher.
Inspiration for a small timeless enclosed medium tone wood floor living room remodel in Chicago with orange walls and a wall-mounted tv
Inspiration for a small timeless enclosed medium tone wood floor living room remodel in Chicago with orange walls and a wall-mounted tv
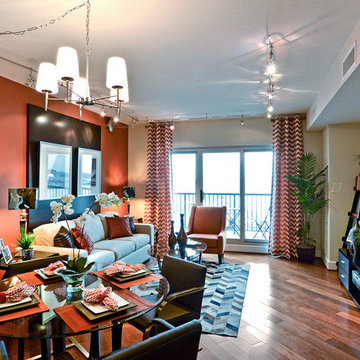
Mike Irby Photography
Living room - small contemporary open concept medium tone wood floor living room idea in Philadelphia with orange walls and a wall-mounted tv
Living room - small contemporary open concept medium tone wood floor living room idea in Philadelphia with orange walls and a wall-mounted tv
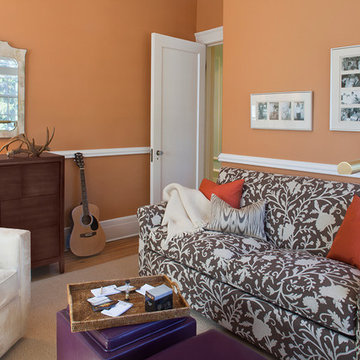
Steven Mays
Family room - mid-sized eclectic enclosed medium tone wood floor family room idea in New York with orange walls, a music area, no fireplace and no tv
Family room - mid-sized eclectic enclosed medium tone wood floor family room idea in New York with orange walls, a music area, no fireplace and no tv
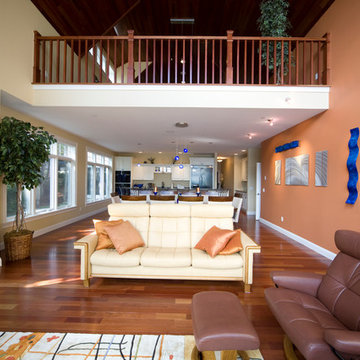
This sleek open living room flows freely into the dining and kitchen areas. The lovely views of the lake can be seen from any room. The game room in the loft overlooks the first floor level.
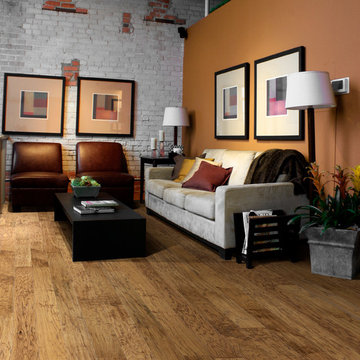
The floor is Hallmark Floors Branding Iron from the Chaparral Collection. To see the rest of the colors in the collection click here: http://hallmarkfloors.com/hallmark-hardwoods/chaparral-hardwood-collection/
The Chaparral Collection is Hallmark's most heavily hand sculpted product featuring North American wood species from the northern regions. The worn looking plank faces are crafted and finished in various warm, rich colors to emphasize the tight graining characteristics.
Living Space with Orange Walls Ideas
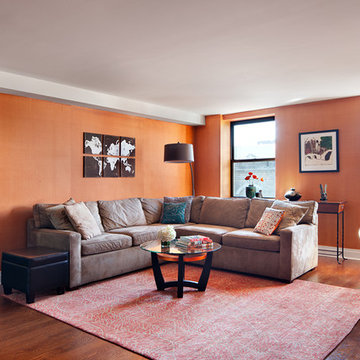
Faux painted textured wall treatment in tones of orange, support earth energy. A comfortable relaxed sofa upholstered in a durable custom Kravet velvet is specified for this family home.
2









