Living Space with Red Walls and Multicolored Walls Ideas
Refine by:
Budget
Sort by:Popular Today
221 - 240 of 16,283 photos
Item 1 of 3
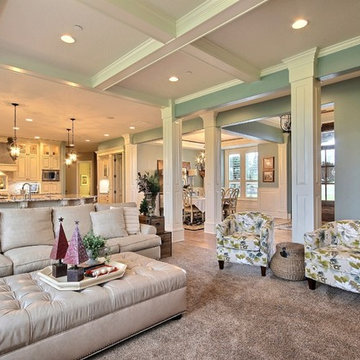
Party Palace - Custom Ranch on Acreage in Ridgefield Washington by Cascade West Development Inc.
This family is very involved with their church and hosts community events weekly; so the need to access the kitchen, seating areas, dining and entryways with 100+ guests present was imperative. This prompted us and the homeowner to create extra square footage around these amenities. The kitchen also received the double island treatment. Allowing guests to be hosted at one of the larger islands (capable of seating 5-6) while hors d'oeuvres and refreshments can be prepared on the smaller more centrally located island, helped these happy hosts to staff and plan events accordingly. Placement of these rooms relative to each other in the floor plan was also key to keeping all of the excitement happening in one place, making regular events easy to monitor, easy to maintain and relatively easy to clean-up. Some other important features that made this house a party-palace were a hidden butler's pantry, multiple wetbars and prep spaces, sectional seating inside and out, and double dining nooks (formal and informal).
Cascade West Facebook: https://goo.gl/MCD2U1
Cascade West Website: https://goo.gl/XHm7Un
These photos, like many of ours, were taken by the good people of ExposioHDR - Portland, Or
Exposio Facebook: https://goo.gl/SpSvyo
Exposio Website: https://goo.gl/Cbm8Ya
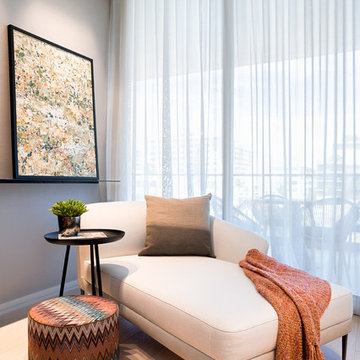
Living room - contemporary light wood floor living room idea in Miami with multicolored walls and a media wall
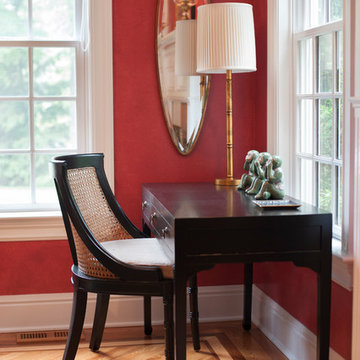
Debra Somerville
Inspiration for a large eclectic formal and enclosed medium tone wood floor living room remodel in Other with red walls, a standard fireplace and a stone fireplace
Inspiration for a large eclectic formal and enclosed medium tone wood floor living room remodel in Other with red walls, a standard fireplace and a stone fireplace
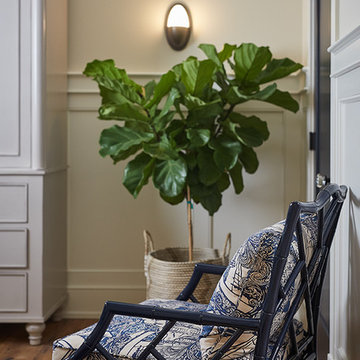
Builder: J. Peterson Homes
Interior Design: Vision Interiors by Visbeen
Photographer: Ashley Avila Photography
The best of the past and present meet in this distinguished design. Custom craftsmanship and distinctive detailing give this lakefront residence its vintage flavor while an open and light-filled floor plan clearly mark it as contemporary. With its interesting shingled roof lines, abundant windows with decorative brackets and welcoming porch, the exterior takes in surrounding views while the interior meets and exceeds contemporary expectations of ease and comfort. The main level features almost 3,000 square feet of open living, from the charming entry with multiple window seats and built-in benches to the central 15 by 22-foot kitchen, 22 by 18-foot living room with fireplace and adjacent dining and a relaxing, almost 300-square-foot screened-in porch. Nearby is a private sitting room and a 14 by 15-foot master bedroom with built-ins and a spa-style double-sink bath with a beautiful barrel-vaulted ceiling. The main level also includes a work room and first floor laundry, while the 2,165-square-foot second level includes three bedroom suites, a loft and a separate 966-square-foot guest quarters with private living area, kitchen and bedroom. Rounding out the offerings is the 1,960-square-foot lower level, where you can rest and recuperate in the sauna after a workout in your nearby exercise room. Also featured is a 21 by 18-family room, a 14 by 17-square-foot home theater, and an 11 by 12-foot guest bedroom suite.
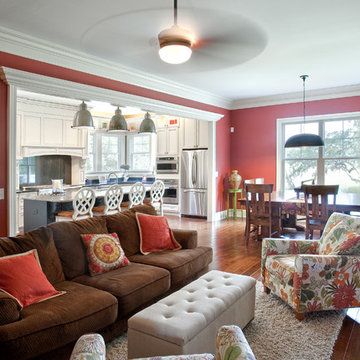
Custom Living Room | Custom Built by America's Home Place
Family room - large transitional open concept dark wood floor and brown floor family room idea in Atlanta with red walls, no fireplace and no tv
Family room - large transitional open concept dark wood floor and brown floor family room idea in Atlanta with red walls, no fireplace and no tv
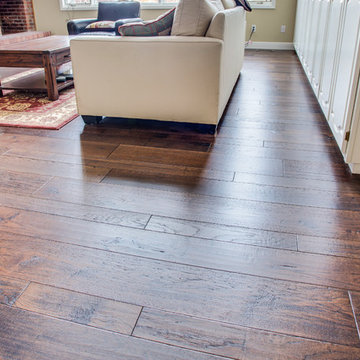
Variable Width Flooring 4", 6", 8"
Family room - large transitional open concept dark wood floor and brown floor family room idea in Denver with multicolored walls, a brick fireplace, a standard fireplace and a wall-mounted tv
Family room - large transitional open concept dark wood floor and brown floor family room idea in Denver with multicolored walls, a brick fireplace, a standard fireplace and a wall-mounted tv
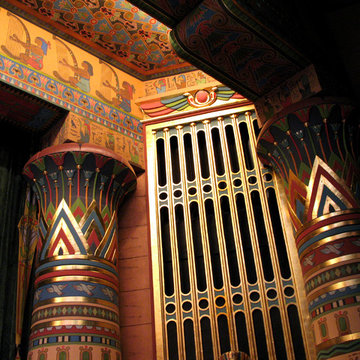
Example of a huge eclectic open concept home theater design in Boise with multicolored walls and a projector screen
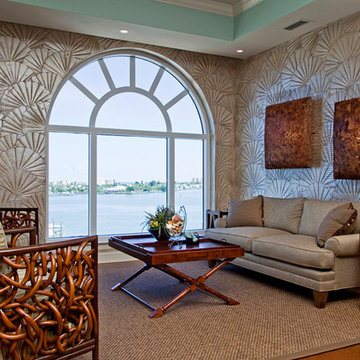
Property Marketing Partners
Mid-sized island style open concept medium tone wood floor living room photo in Tampa with multicolored walls and no tv
Mid-sized island style open concept medium tone wood floor living room photo in Tampa with multicolored walls and no tv
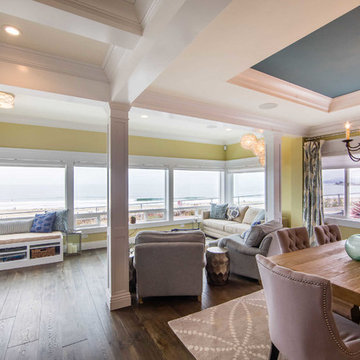
Photos by Trevor Povah
Inspiration for a mid-sized coastal open concept medium tone wood floor and brown floor living room library remodel in San Luis Obispo with multicolored walls, no fireplace and no tv
Inspiration for a mid-sized coastal open concept medium tone wood floor and brown floor living room library remodel in San Luis Obispo with multicolored walls, no fireplace and no tv
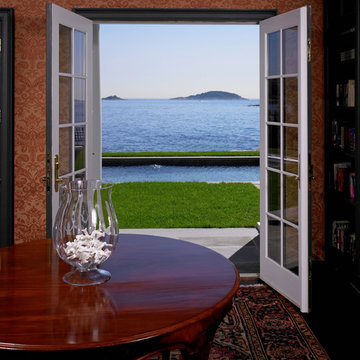
Greg Premru
Mid-sized elegant open concept family room photo in Boston with multicolored walls, no fireplace and no tv
Mid-sized elegant open concept family room photo in Boston with multicolored walls, no fireplace and no tv
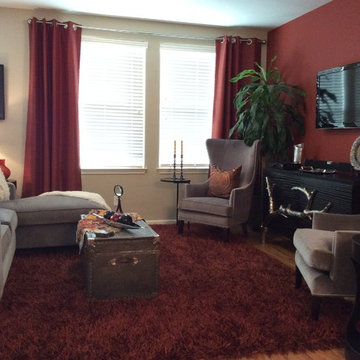
Inspiration for a small transitional loft-style medium tone wood floor living room remodel in San Francisco with red walls and a wall-mounted tv
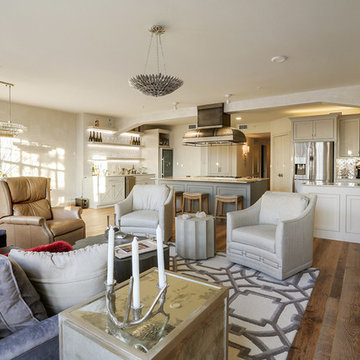
Mid-sized transitional formal and open concept light wood floor living room photo in New Orleans with multicolored walls, a ribbon fireplace, a tile fireplace and a wall-mounted tv
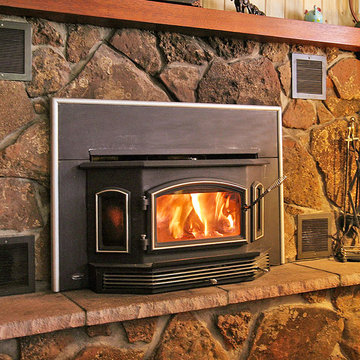
The Denver area’s best fireplace store is just a short drive from downtown Denver, right in the heart of Conifer CO. We have over 40 burning displays spread throughout our expansive 3,000 sq ft showroom area. Spanning 5 full rooms, our Denver area hearth store showcases some of the best brands in the industry including a wide selection of fireplaces, fireplace inserts, wood stoves, gas stoves, pellet stoves, gas fireplaces, gas log sets, electric fireplaces, fire pits, outdoor fireplaces and more!
Beyond just fireplaces & heating stoves, we also stock a great supply of hearth accessories, including hearth pads, tool sets, fireplace doors, grates, screens, wood holders, ash buckets, and much more. Homeowners & Contractors alike turn to us for all of their hearth and heating needs, including chimney venting pipe, like Class A Chimney, Direct Vents, Pellet Vents, and other chimney systems.
At Inglenook Energy Center, you can count on full service customer care from the moment you walk in the door. Our trained & knowledgeable experts can help you select the perfect fireplace, stove, or insert for your needs then set up installation with our trusted group of licensed independent sub-contractors. We also have a fireplace & stove parts department that can help with all of your fireplace & stove repairs and maintenance needs, too.
We only carry & offer quality products from top name brands & manufacturers so our customers will get the most out of their new heating unit. Stop by our showroom and store today to view your favorite models side by side and get inspired to design & build a beautiful new hearth area, whether that is indoors or outdoors.
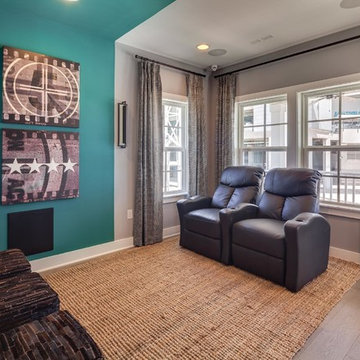
Example of a mid-sized transitional open concept light wood floor home theater design in Jacksonville with a wall-mounted tv and multicolored walls
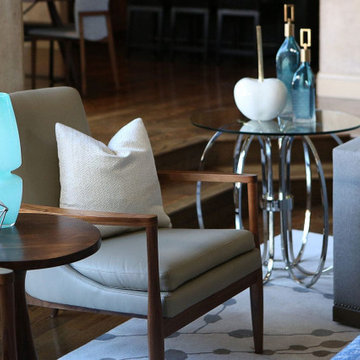
We gave this Miami home a chic and transitional style. My client was looking for a timeless, elegant yet warm and comfortable space. This fun and functional interior was designed for the family to spend time together and hosting friends.
---
Project designed by Miami interior designer Margarita Bravo. She serves Miami as well as surrounding areas such as Coconut Grove, Key Biscayne, Miami Beach, North Miami Beach, and Hallandale Beach.
For more about MARGARITA BRAVO, click here: https://www.margaritabravo.com/
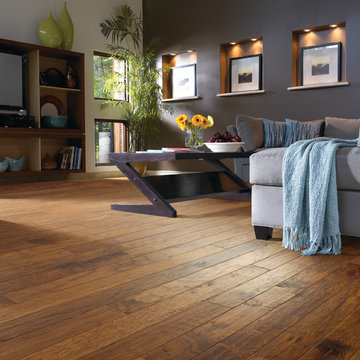
Example of a mid-sized transitional enclosed medium tone wood floor and brown floor living room design in Other with multicolored walls, no fireplace and a tv stand
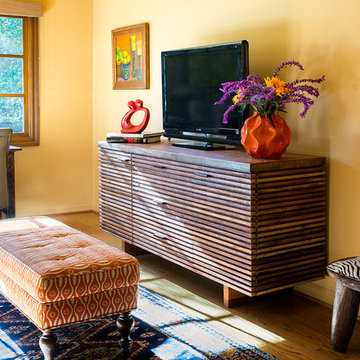
I worked on the original renovation of this 1950 ranch style home back in 1994, when it was gutted, resurfaced, fitted with large windows and doors, basically completely transformed from a boring, dark, rectangular cinder block house into a light filled cozy cottage. Twenty two years later, it needed all new furniture, paint, lighting, art, and window treatments. I kept the 1950's kitchen cabinetry to maintain the "farmhouse" feel, just adding paint. It was so fun to have the opportunity to work on this house twice!
Don Holtz
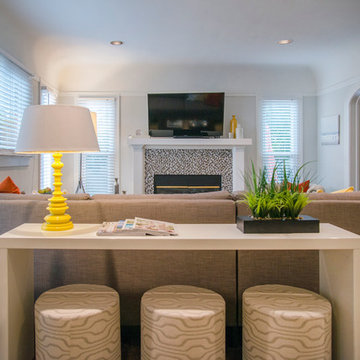
A multipurpose living room we designed boasts a gorgeous seating area and piano space. We separated these two areas with a timeless gray sectional, which forms the living area. In this space we have a white tufted armchair and creatively designed fireplace.
In the music area of this room we have two modern shelves, an organic wooden bench, and unique artwork.
Throughout the room we've integrated bright yellows, oranges, and trendy metallics which brings these two areas together cohesively.
Project designed by Courtney Thomas Design in La Cañada. Serving Pasadena, Glendale, Monrovia, San Marino, Sierra Madre, South Pasadena, and Altadena.
For more about Courtney Thomas Design, click here: https://www.courtneythomasdesign.com/
To learn more about this project, click here: https://www.courtneythomasdesign.com/portfolio/los-feliz-bungalow/
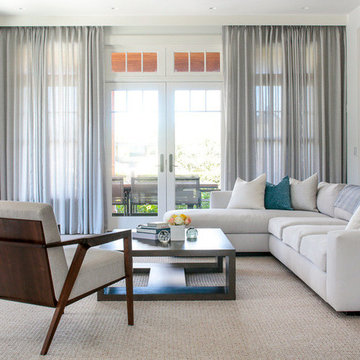
We designed the children’s rooms based on their needs. Sandy woods and rich blues were the choice for the boy’s room, which is also equipped with a custom bunk bed, which includes large steps to the top bunk for additional safety. The girl’s room has a pretty-in-pink design, using a soft, pink hue that is easy on the eyes for the bedding and chaise lounge. To ensure the kids were really happy, we designed a playroom just for them, which includes a flatscreen TV, books, games, toys, and plenty of comfortable furnishings to lounge on!
Project designed by interior design firm, Betty Wasserman Art & Interiors. From their Chelsea base, they serve clients in Manhattan and throughout New York City, as well as across the tri-state area and in The Hamptons.
For more about Betty Wasserman, click here: https://www.bettywasserman.com/
To learn more about this project, click here: https://www.bettywasserman.com/spaces/daniels-lane-getaway/
Living Space with Red Walls and Multicolored Walls Ideas
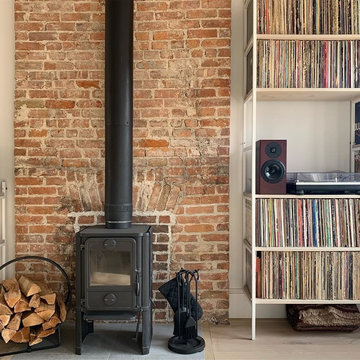
Living room - transitional formal light wood floor and brown floor living room idea in New York with red walls, a wood stove, a metal fireplace and no tv
12









