Living Space with White Walls and a Tile Fireplace Ideas
Refine by:
Budget
Sort by:Popular Today
101 - 120 of 13,631 photos
Item 1 of 3
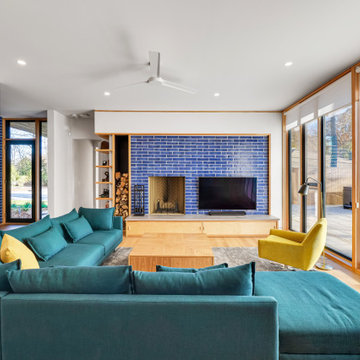
Trendy open concept medium tone wood floor and beige floor living room photo in Other with white walls, a standard fireplace, a tile fireplace and a wall-mounted tv
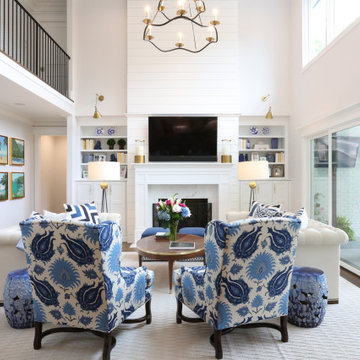
Large transitional open concept medium tone wood floor and brown floor living room photo in Atlanta with white walls, a standard fireplace, a tile fireplace and a wall-mounted tv
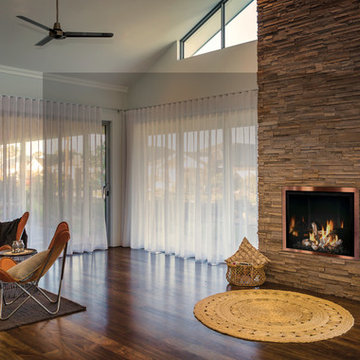
Example of a large transitional formal and enclosed porcelain tile and brown floor living room design in Cedar Rapids with white walls, a tile fireplace, a standard fireplace and no tv
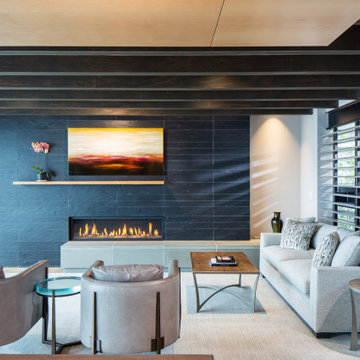
The water and shoreline environment and the 42-foot wide site drove the simple shingled “beach cottage” forms and natural weathered material pallet. The design of the house resulted too from a desire for an understated contemporary home that takes full advantage of its marine and island domain yet also folds private spaces around interior courts and opens to multiple levels of landscaped outdoor terraces.
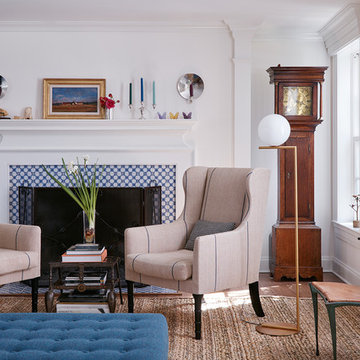
Example of a classic formal dark wood floor and brown floor living room design in New York with white walls, a standard fireplace and a tile fireplace
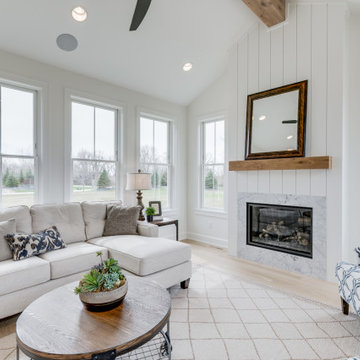
Large transitional formal beige floor living room photo in Other with white walls, a standard fireplace and a tile fireplace
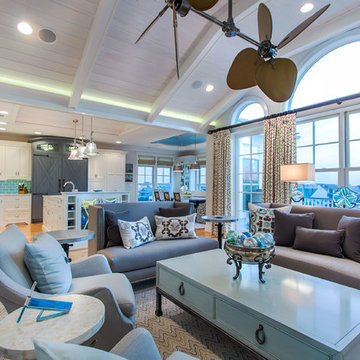
Photography by Woody Mercer
Mid-sized beach style formal and open concept medium tone wood floor and beige floor living room photo in DC Metro with white walls, no tv, a standard fireplace and a tile fireplace
Mid-sized beach style formal and open concept medium tone wood floor and beige floor living room photo in DC Metro with white walls, no tv, a standard fireplace and a tile fireplace
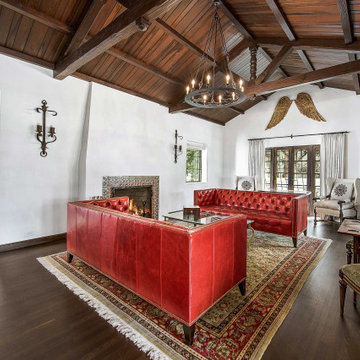
Urbano Design and Build transformed this 1930’s Atlee B. Ayres home into a sleek modern design without compromising its Spanish flair. The home includes custom hardwood floors, one of a kind tiles, restored wood beams, antique fixtures, and high-end stainless steel appliances. A new addition master suite leads to an outdoor space complete with kitchen, pool, and fireplace to create a luxurious oasis.
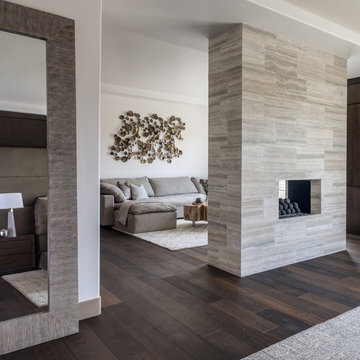
Lydia Cutter Photography
Huge trendy formal dark wood floor and brown floor living room photo in Las Vegas with white walls, a two-sided fireplace and a tile fireplace
Huge trendy formal dark wood floor and brown floor living room photo in Las Vegas with white walls, a two-sided fireplace and a tile fireplace
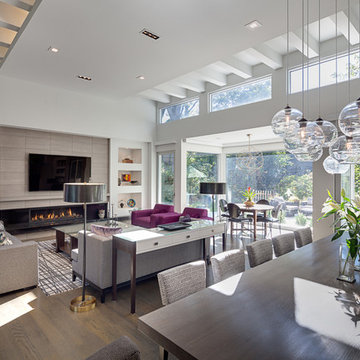
Wayne Cable Photos
Example of a mid-sized trendy open concept medium tone wood floor living room design in Chicago with white walls, a ribbon fireplace, a tile fireplace and a wall-mounted tv
Example of a mid-sized trendy open concept medium tone wood floor living room design in Chicago with white walls, a ribbon fireplace, a tile fireplace and a wall-mounted tv
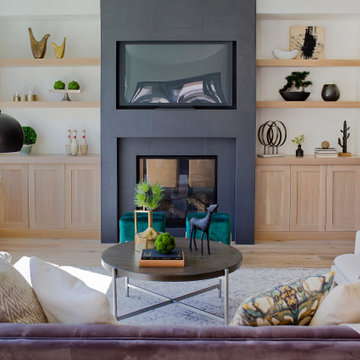
Living room - mid-sized transitional formal and open concept light wood floor and beige floor living room idea in Denver with white walls, a standard fireplace, a tile fireplace and a wall-mounted tv
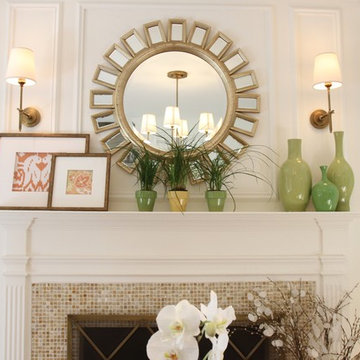
Inspiration for a mid-sized transitional formal medium tone wood floor living room remodel in New York with white walls, a standard fireplace and a tile fireplace
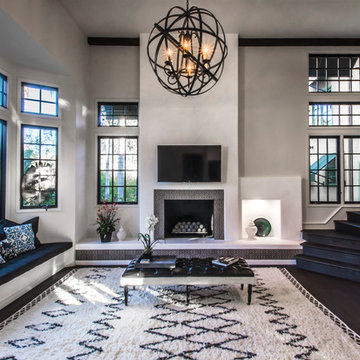
Photography by: Kelly Teich
Huge tuscan open concept dark wood floor family room photo in Santa Barbara with white walls, a standard fireplace, a tile fireplace and a wall-mounted tv
Huge tuscan open concept dark wood floor family room photo in Santa Barbara with white walls, a standard fireplace, a tile fireplace and a wall-mounted tv
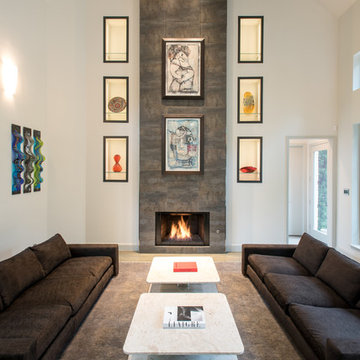
This shot of the formal living room provides a more intimate view of the seating area and adjacent art. All this room needs is a fine wine, a charcuterie board, and a few friends to make it feel complete.
Designer: Debra Owens
Photographer: Michael Hunter
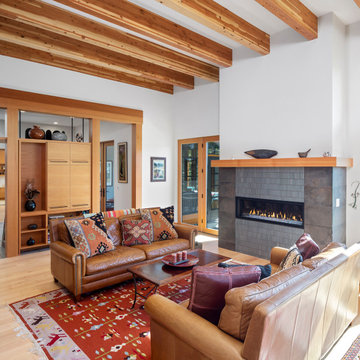
Trendy formal medium tone wood floor and brown floor living room photo in Minneapolis with white walls, a ribbon fireplace, a tile fireplace and no tv
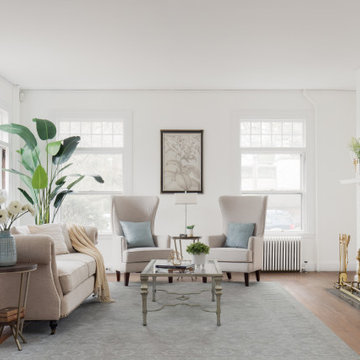
Living Room
Example of a large transitional enclosed medium tone wood floor and beige floor living room design in Boston with white walls, a standard fireplace, a tile fireplace and no tv
Example of a large transitional enclosed medium tone wood floor and beige floor living room design in Boston with white walls, a standard fireplace, a tile fireplace and no tv
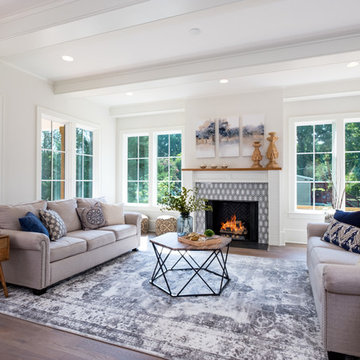
Inspiration for a farmhouse dark wood floor and brown floor living room remodel in Charlotte with white walls, a standard fireplace and a tile fireplace
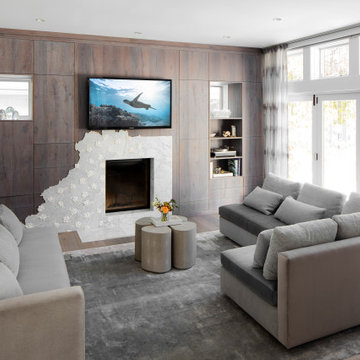
The family room has a unique fireplace surround comprised of a marble tile that transitions to a flower clad tile.
Example of a trendy open concept medium tone wood floor and gray floor living room design in Chicago with white walls, a standard fireplace, a tile fireplace and a wall-mounted tv
Example of a trendy open concept medium tone wood floor and gray floor living room design in Chicago with white walls, a standard fireplace, a tile fireplace and a wall-mounted tv
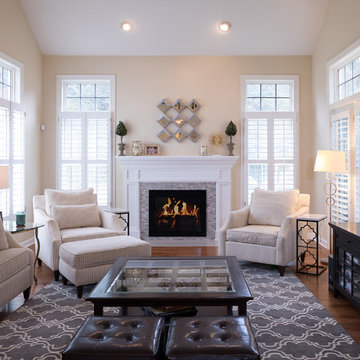
This beautiful living room was already well-furnished, but after remodeling and modernizing the existing fireplace, the room really shines! There is plenty of seating for guests to enjoy this light-filled space and cozy up to the inviting fireplace.
Living Space with White Walls and a Tile Fireplace Ideas
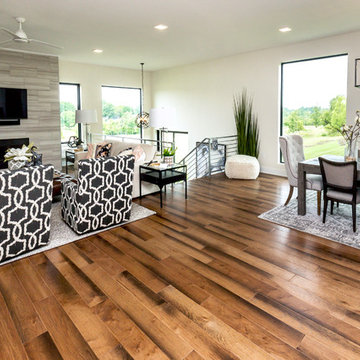
This open concept floor plan was designed with the modern family in mind. This vantage from the kitchen shows how the family room, kitchen and dining area are all part of one great space, so you always feel like you're part of it all. High ceilings and light finishes keep things bright and airy and help bounce all the natural light flooding in from the large picture windows.
Can we talk about that view?! We opted for black window trim to frame off the view just like a piece of art. Forgoing wood trim around the windows keeps this look clean and modern and lends to this effect. We could look at it all day long.
Jake Boyd Photography
6









