Living Space with White Walls and a Tile Fireplace Ideas
Refine by:
Budget
Sort by:Popular Today
61 - 80 of 13,631 photos
Item 1 of 3
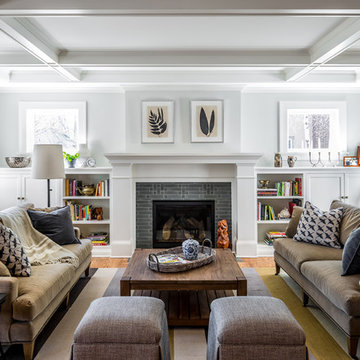
Example of a classic living room design in Minneapolis with white walls, a standard fireplace and a tile fireplace
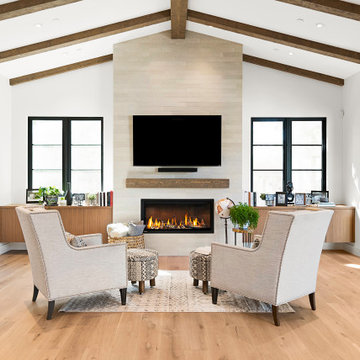
Fireplace tile: Sonoma Stone from Sonoma Tilemakers
Mid-sized farmhouse enclosed light wood floor and brown floor family room photo in San Francisco with white walls, a standard fireplace, a tile fireplace and a wall-mounted tv
Mid-sized farmhouse enclosed light wood floor and brown floor family room photo in San Francisco with white walls, a standard fireplace, a tile fireplace and a wall-mounted tv

Camden is a 7 inch x 60 inch SPC Vinyl Plank with an unrivaled oak design and the paradigm in coastal, beige tones. This flooring is constructed with a waterproof SPC core, 20mil protective wear layer, rare 60 inch length planks, and unbelievably realistic wood grain texture.

Marisa Vitale Photography
Living room - 1960s open concept medium tone wood floor and brown floor living room idea in Los Angeles with white walls, a two-sided fireplace and a tile fireplace
Living room - 1960s open concept medium tone wood floor and brown floor living room idea in Los Angeles with white walls, a two-sided fireplace and a tile fireplace
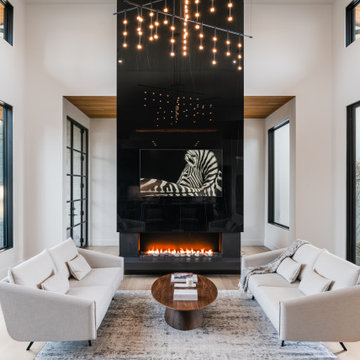
Inspiration for a contemporary light wood floor and vaulted ceiling living room remodel in Austin with a ribbon fireplace, a tile fireplace and white walls
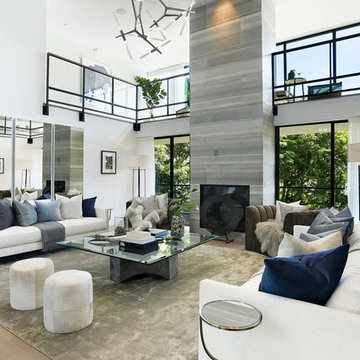
Living room - contemporary medium tone wood floor and brown floor living room idea in Los Angeles with white walls, a standard fireplace and a tile fireplace
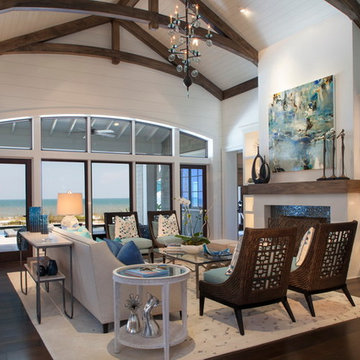
Neil Rashba
Large beach style open concept dark wood floor living room photo in Jacksonville with white walls, a standard fireplace and a tile fireplace
Large beach style open concept dark wood floor living room photo in Jacksonville with white walls, a standard fireplace and a tile fireplace
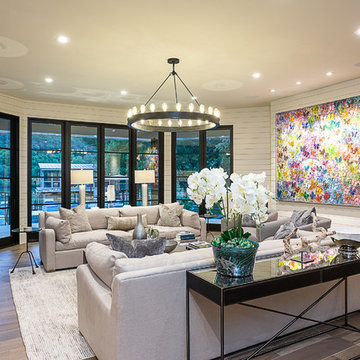
Inspiration for a large country formal and enclosed medium tone wood floor and brown floor living room remodel in Austin with white walls, a standard fireplace, a tile fireplace and a wall-mounted tv

Mid-sized transitional open concept dark wood floor family room photo in Chicago with a music area, white walls, a standard fireplace, a tile fireplace and no tv
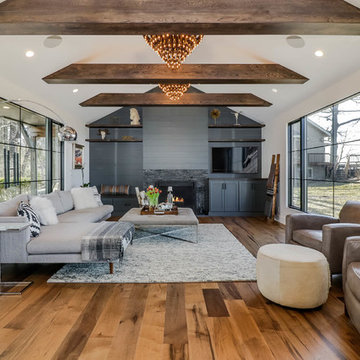
Transitional medium tone wood floor and brown floor family room photo in Grand Rapids with white walls, a standard fireplace, a tile fireplace and a wall-mounted tv
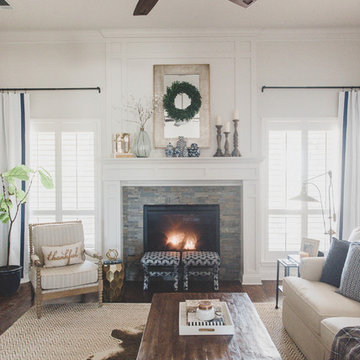
breelinne.com
Cottage open concept dark wood floor living room photo in Dallas with white walls, a standard fireplace, a tile fireplace and a wall-mounted tv
Cottage open concept dark wood floor living room photo in Dallas with white walls, a standard fireplace, a tile fireplace and a wall-mounted tv
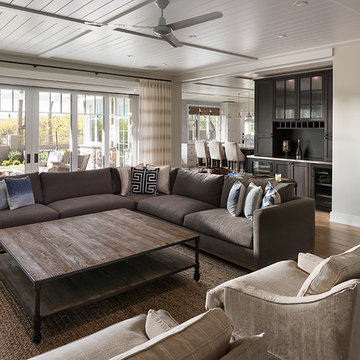
Welcoming you is an open floor plan that allows the family and their pets to remain connected from the living room to the kitchen.
Architect: Oz Architects
Interiors: Oz Architects
Landscape Architect: Berghoff Design Group
Photographer: Mark Boisclair

Photo Credit: Stephen Karlisch
Inspiration for a large coastal open concept light wood floor and beige floor family room remodel in Other with white walls, a standard fireplace, a tile fireplace and a wall-mounted tv
Inspiration for a large coastal open concept light wood floor and beige floor family room remodel in Other with white walls, a standard fireplace, a tile fireplace and a wall-mounted tv
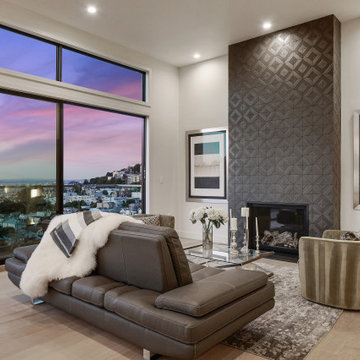
For our client, who had previous experience working with architects, we enlarged, completely gutted and remodeled this Twin Peaks diamond in the rough. The top floor had a rear-sloping ceiling that cut off the amazing view, so our first task was to raise the roof so the great room had a uniformly high ceiling. Clerestory windows bring in light from all directions. In addition, we removed walls, combined rooms, and installed floor-to-ceiling, wall-to-wall sliding doors in sleek black aluminum at each floor to create generous rooms with expansive views. At the basement, we created a full-floor art studio flooded with light and with an en-suite bathroom for the artist-owner. New exterior decks, stairs and glass railings create outdoor living opportunities at three of the four levels. We designed modern open-riser stairs with glass railings to replace the existing cramped interior stairs. The kitchen features a 16 foot long island which also functions as a dining table. We designed a custom wall-to-wall bookcase in the family room as well as three sleek tiled fireplaces with integrated bookcases. The bathrooms are entirely new and feature floating vanities and a modern freestanding tub in the master. Clean detailing and luxurious, contemporary finishes complete the look.
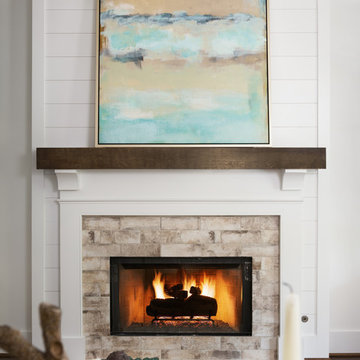
Photographed by Tommy Daspit
Inspiration for a large contemporary open concept dark wood floor living room remodel in Birmingham with white walls, a standard fireplace and a tile fireplace
Inspiration for a large contemporary open concept dark wood floor living room remodel in Birmingham with white walls, a standard fireplace and a tile fireplace
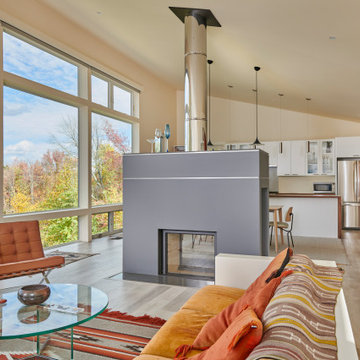
Living room with modern double-sided fireplace
Living room library - large contemporary open concept light wood floor and gray floor living room library idea in Boston with white walls, a two-sided fireplace, a tile fireplace and no tv
Living room library - large contemporary open concept light wood floor and gray floor living room library idea in Boston with white walls, a two-sided fireplace, a tile fireplace and no tv

Large trendy enclosed white floor and limestone floor living room photo in San Diego with white walls, a ribbon fireplace, a tile fireplace and a wall-mounted tv
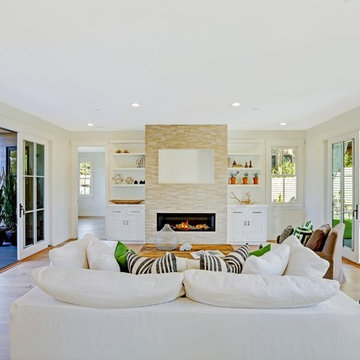
PA has created an elegant Modern Farmhouse design for a farm-to-table lifestyle. This new home is 3400 sf with 5 bedroom, 4 ½ bath and a 3 car garage on very large 26,724 sf lot in Mill Valley with incredible views. Flowing Indoor-outdoor spaces. Light, airy and bright. Fresh, natural contemporary design, with organic inspirations.
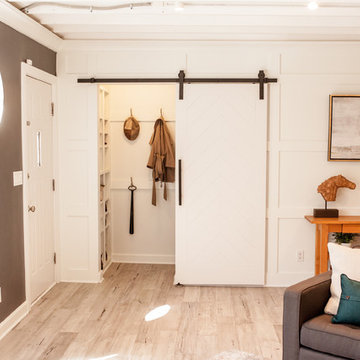
Mid-sized transitional formal and open concept gray floor and medium tone wood floor living room photo in Omaha with white walls, no tv, a standard fireplace and a tile fireplace
Living Space with White Walls and a Tile Fireplace Ideas
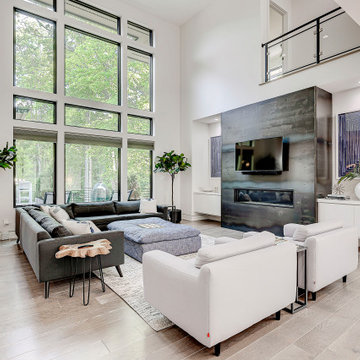
Inspiration for a large contemporary open concept light wood floor and gray floor living room remodel in Indianapolis with white walls, a standard fireplace, a tile fireplace and a wall-mounted tv
4









