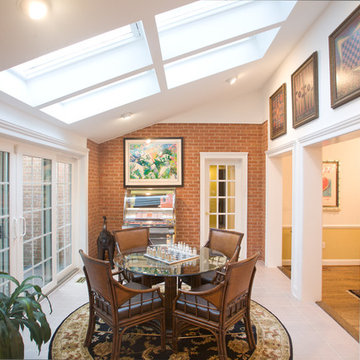Living Space with White Walls Ideas
Refine by:
Budget
Sort by:Popular Today
61 - 80 of 2,833 photos

Example of a large transitional open concept light wood floor, beige floor, coffered ceiling and wall paneling game room design in Phoenix with white walls, a standard fireplace, a stone fireplace and a wall-mounted tv
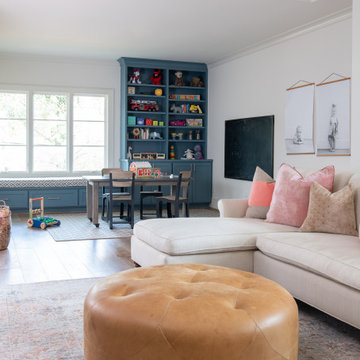
Large transitional loft-style light wood floor and brown floor game room photo in Houston with white walls and a wall-mounted tv
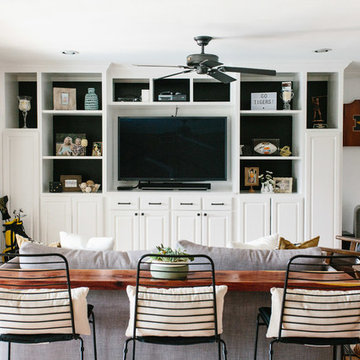
A collection of contemporary interiors showcasing today's top design trends merged with timeless elements. Find inspiration for fresh and stylish hallway and powder room decor, modern dining, and inviting kitchen design.
These designs will help narrow down your style of decor, flooring, lighting, and color palettes. Browse through these projects of ours and find inspiration for your own home!
Project designed by Sara Barney’s Austin interior design studio BANDD DESIGN. They serve the entire Austin area and its surrounding towns, with an emphasis on Round Rock, Lake Travis, West Lake Hills, and Tarrytown.
For more about BANDD DESIGN, click here: https://bandddesign.com/
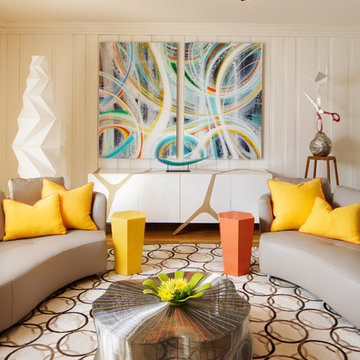
Photographer: Dan Piassick
Mid-sized transitional enclosed medium tone wood floor and beige floor game room photo in Dallas with white walls, a two-sided fireplace, a wall-mounted tv and a plaster fireplace
Mid-sized transitional enclosed medium tone wood floor and beige floor game room photo in Dallas with white walls, a two-sided fireplace, a wall-mounted tv and a plaster fireplace
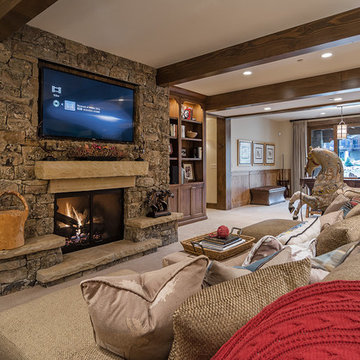
Game room - large rustic open concept carpeted game room idea in Salt Lake City with white walls, a standard fireplace, a stone fireplace and a wall-mounted tv
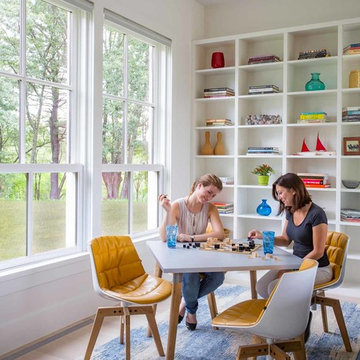
Eric Roth Photography
Inspiration for a large contemporary enclosed light wood floor game room remodel in Boston with white walls and a concealed tv
Inspiration for a large contemporary enclosed light wood floor game room remodel in Boston with white walls and a concealed tv
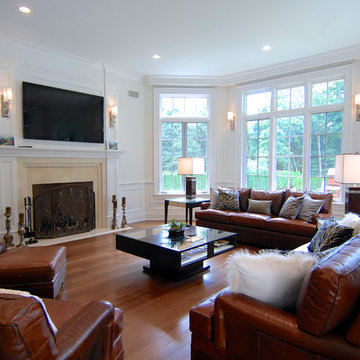
For this commission the client hired us to do the interiors of their new home which was under construction. The style of the house was very traditional however the client wanted the interiors to be transitional, a mixture of contemporary with more classic design. We assisted the client in all of the material, fixture, lighting, cabinetry and built-in selections for the home. The floors throughout the first floor of the home are a creme marble in different patterns to suit the particular room; the dining room has a marble mosaic inlay in the tradition of an oriental rug. The ground and second floors are hardwood flooring with a herringbone pattern in the bedrooms. Each of the seven bedrooms has a custom ensuite bathroom with a unique design. The master bathroom features a white and gray marble custom inlay around the wood paneled tub which rests below a venetian plaster domes and custom glass pendant light. We also selected all of the furnishings, wall coverings, window treatments, and accessories for the home. Custom draperies were fabricated for the sitting room, dining room, guest bedroom, master bedroom, and for the double height great room. The client wanted a neutral color scheme throughout the ground floor; fabrics were selected in creams and beiges in many different patterns and textures. One of the favorite rooms is the sitting room with the sculptural white tete a tete chairs. The master bedroom also maintains a neutral palette of creams and silver including a venetian mirror and a silver leafed folding screen. Additional unique features in the home are the layered capiz shell walls at the rear of the great room open bar, the double height limestone fireplace surround carved in a woven pattern, and the stained glass dome at the top of the vaulted ceilings in the great room.
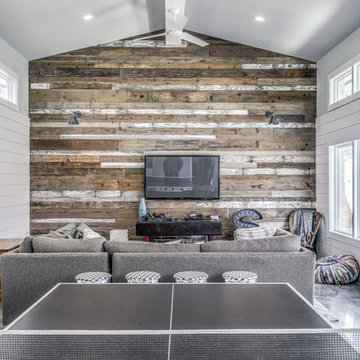
Reclaimed wood accent wall provides focal point to this large game room addition.
Large farmhouse open concept concrete floor game room photo in Austin with white walls and a wall-mounted tv
Large farmhouse open concept concrete floor game room photo in Austin with white walls and a wall-mounted tv
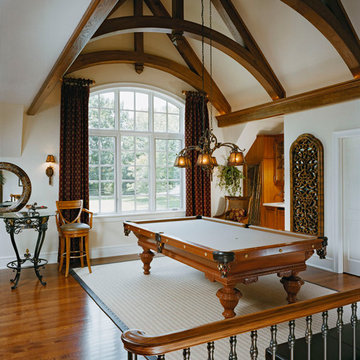
Bates Photography
Inspiration for a timeless loft-style medium tone wood floor game room remodel in Philadelphia with white walls
Inspiration for a timeless loft-style medium tone wood floor game room remodel in Philadelphia with white walls
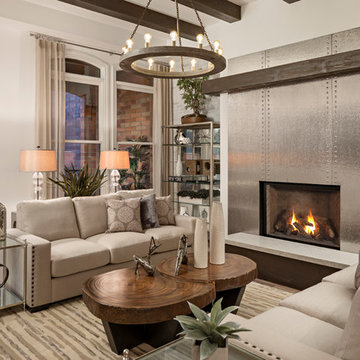
Large transitional open concept medium tone wood floor game room photo in Phoenix with white walls, a standard fireplace, a metal fireplace and a concealed tv
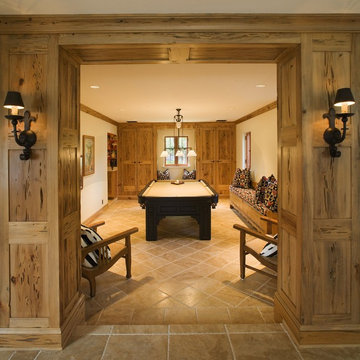
Game room - mid-sized mediterranean open concept porcelain tile game room idea in Tampa with white walls, no fireplace and no tv
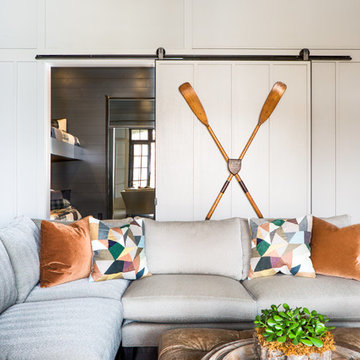
Mid-sized elegant open concept concrete floor and black floor game room photo in Other with white walls
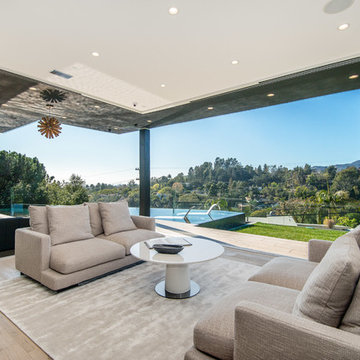
Ground up development. 7,000 sq ft contemporary luxury home constructed by FINA Construction Group Inc.
Huge trendy open concept light wood floor game room photo in Los Angeles with white walls, no fireplace and a wall-mounted tv
Huge trendy open concept light wood floor game room photo in Los Angeles with white walls, no fireplace and a wall-mounted tv

When planning this custom residence, the owners had a clear vision – to create an inviting home for their family, with plenty of opportunities to entertain, play, and relax and unwind. They asked for an interior that was approachable and rugged, with an aesthetic that would stand the test of time. Amy Carman Design was tasked with designing all of the millwork, custom cabinetry and interior architecture throughout, including a private theater, lower level bar, game room and a sport court. A materials palette of reclaimed barn wood, gray-washed oak, natural stone, black windows, handmade and vintage-inspired tile, and a mix of white and stained woodwork help set the stage for the furnishings. This down-to-earth vibe carries through to every piece of furniture, artwork, light fixture and textile in the home, creating an overall sense of warmth and authenticity.
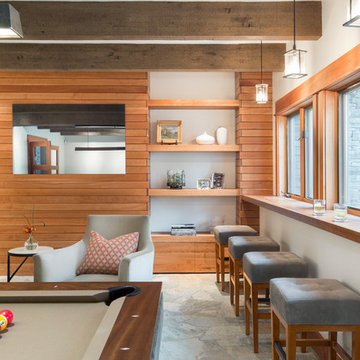
A custom home in Jackson, Wyoming
Large trendy enclosed game room photo in Other with white walls, a concealed tv and no fireplace
Large trendy enclosed game room photo in Other with white walls, a concealed tv and no fireplace
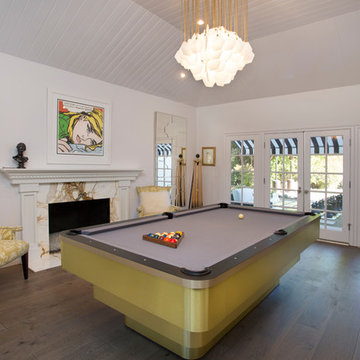
Example of a mid-sized eclectic enclosed dark wood floor game room design in Los Angeles with white walls, a standard fireplace and a stone fireplace

Adrian Gregorutti
Game room - huge cottage open concept slate floor and multicolored floor game room idea in San Francisco with white walls, a standard fireplace, a concrete fireplace and a concealed tv
Game room - huge cottage open concept slate floor and multicolored floor game room idea in San Francisco with white walls, a standard fireplace, a concrete fireplace and a concealed tv
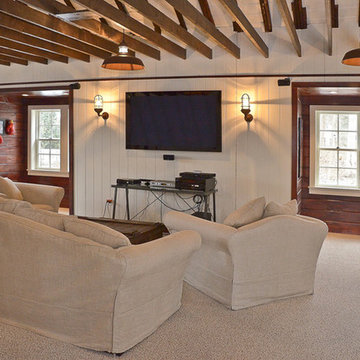
Example of a large cottage loft-style carpeted and beige floor game room design in Orange County with white walls and a wall-mounted tv
Living Space with White Walls Ideas
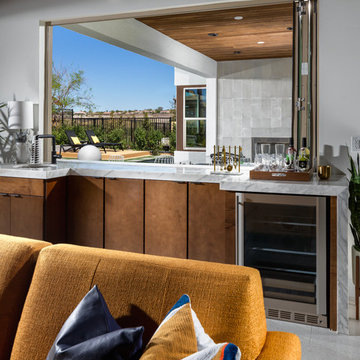
This Midcentury modern home was designed for Pardee Homes Las Vegas. It features an open floor plan that opens up to amazing outdoor spaces.
Example of a mid-sized 1960s open concept game room design in Los Angeles with white walls and a media wall
Example of a mid-sized 1960s open concept game room design in Los Angeles with white walls and a media wall
4










