Living Space with White Walls Ideas
Refine by:
Budget
Sort by:Popular Today
81 - 100 of 2,833 photos

Photo: Marcel Erminy
Example of a mid-sized minimalist loft-style concrete floor and gray floor game room design in Austin with white walls, a standard fireplace, a stone fireplace and a media wall
Example of a mid-sized minimalist loft-style concrete floor and gray floor game room design in Austin with white walls, a standard fireplace, a stone fireplace and a media wall

Example of a large transitional open concept light wood floor, beige floor, coffered ceiling and wall paneling game room design in Phoenix with white walls, a standard fireplace, a stone fireplace and a wall-mounted tv
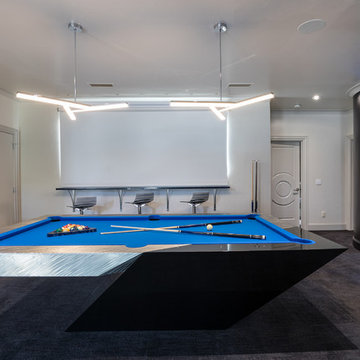
Christi Nielsen Photography
Game room - large contemporary enclosed carpeted and gray floor game room idea in Dallas with white walls, no fireplace and no tv
Game room - large contemporary enclosed carpeted and gray floor game room idea in Dallas with white walls, no fireplace and no tv

Ric Stovall
Inspiration for a large craftsman open concept slate floor and multicolored floor game room remodel in Denver with white walls
Inspiration for a large craftsman open concept slate floor and multicolored floor game room remodel in Denver with white walls
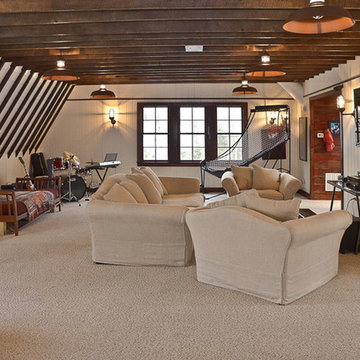
Game room - large country loft-style carpeted and beige floor game room idea in Orange County with white walls and a wall-mounted tv
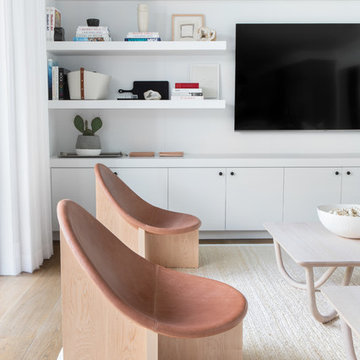
Architecture, Construction Management, Interior Design, Art Curation & Real Estate Advisement by Chango & Co.
Construction by MXA Development, Inc.
Photography by Sarah Elliott
See the home tour feature in Domino Magazine
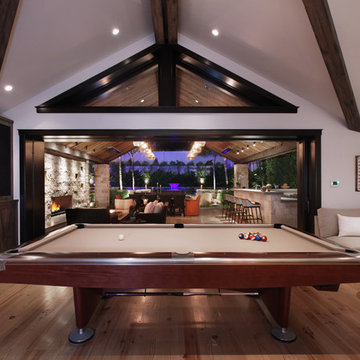
Jeri Koegel Photography
Example of a large trendy open concept light wood floor game room design in Orange County with a standard fireplace, a stone fireplace, white walls and a media wall
Example of a large trendy open concept light wood floor game room design in Orange County with a standard fireplace, a stone fireplace, white walls and a media wall
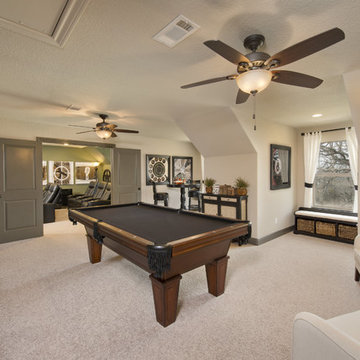
The Breckenridge is the perfect home for families, providing space and functionality. With 2,856 sq. ft. of living space and an attached two car garage, The Breckenridge has something to offer everyone. The kitchen is equipped with an oversized island with eating bar and flows into the family room with cathedral ceilings. The luxurious master suite is complete with dual walk-in closets, an oversized custom shower, and a soaking tub. The home also includes a built in desk area adjacent to the two additional bedrooms. The nearby study can easily be converted into a fourth bedroom. This home is also available with a finished upstairs bonus space.
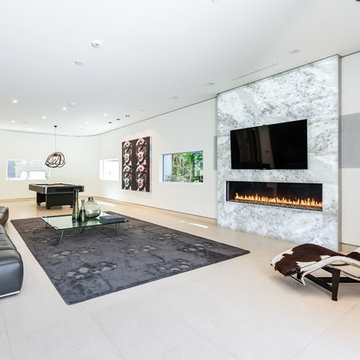
Large trendy open concept white floor game room photo in Los Angeles with white walls, a ribbon fireplace and a wall-mounted tv
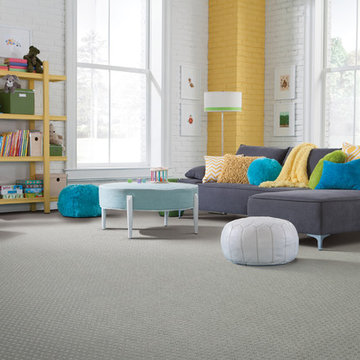
Example of a large eclectic enclosed carpeted game room design in Charleston with white walls, no fireplace and no tv
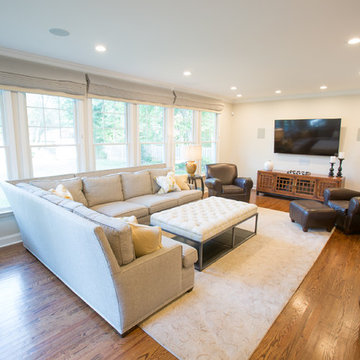
Photography by Matt Pilsner
Example of a mid-sized transitional open concept dark wood floor game room design in New York with a corner fireplace, a wall-mounted tv and white walls
Example of a mid-sized transitional open concept dark wood floor game room design in New York with a corner fireplace, a wall-mounted tv and white walls
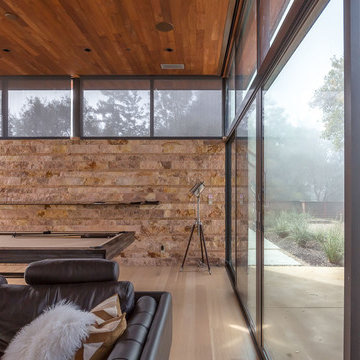
Game room view of the Caldera split face stone wall, the owners found this rock while hiking and asked that it be incorporated into the design. A slim steel shelf cantilevers out from the wall above the Vox billiard table. The exterior patio with seating flanks a new bocce ball court.
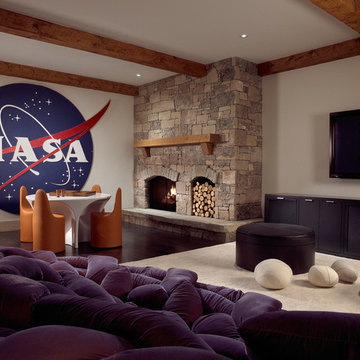
Example of a large mountain style enclosed dark wood floor and brown floor game room design in Other with white walls, a wall-mounted tv, a ribbon fireplace and a stone fireplace
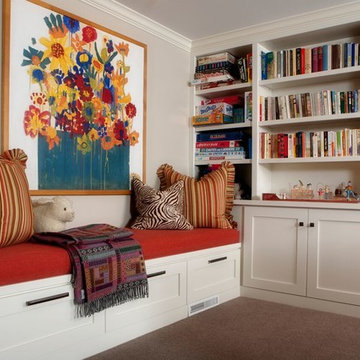
Inspiration for a mid-sized transitional open concept carpeted and brown floor game room remodel in Salt Lake City with white walls
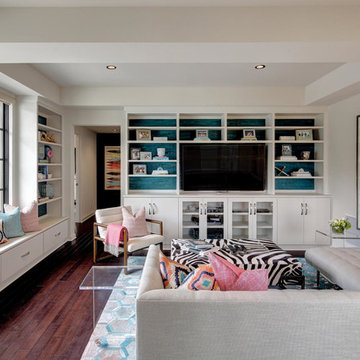
Large transitional enclosed dark wood floor game room photo in Austin with white walls and a media wall
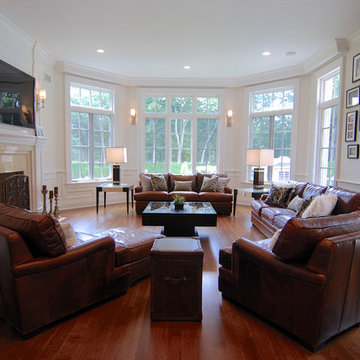
For this commission the client hired us to do the interiors of their new home which was under construction. The style of the house was very traditional however the client wanted the interiors to be transitional, a mixture of contemporary with more classic design. We assisted the client in all of the material, fixture, lighting, cabinetry and built-in selections for the home. The floors throughout the first floor of the home are a creme marble in different patterns to suit the particular room; the dining room has a marble mosaic inlay in the tradition of an oriental rug. The ground and second floors are hardwood flooring with a herringbone pattern in the bedrooms. Each of the seven bedrooms has a custom ensuite bathroom with a unique design. The master bathroom features a white and gray marble custom inlay around the wood paneled tub which rests below a venetian plaster domes and custom glass pendant light. We also selected all of the furnishings, wall coverings, window treatments, and accessories for the home. Custom draperies were fabricated for the sitting room, dining room, guest bedroom, master bedroom, and for the double height great room. The client wanted a neutral color scheme throughout the ground floor; fabrics were selected in creams and beiges in many different patterns and textures. One of the favorite rooms is the sitting room with the sculptural white tete a tete chairs. The master bedroom also maintains a neutral palette of creams and silver including a venetian mirror and a silver leafed folding screen. Additional unique features in the home are the layered capiz shell walls at the rear of the great room open bar, the double height limestone fireplace surround carved in a woven pattern, and the stained glass dome at the top of the vaulted ceilings in the great room.
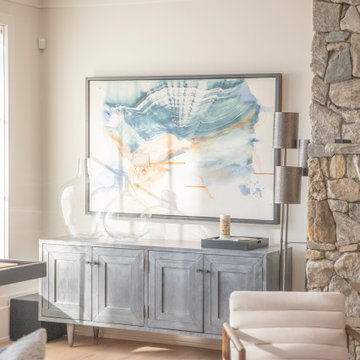
Large beach style open concept light wood floor and brown floor game room photo in Other with white walls, a standard fireplace, a stone fireplace and a wall-mounted tv
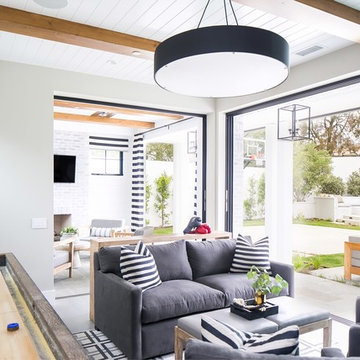
Inspiration for a mid-sized transitional enclosed medium tone wood floor and gray floor game room remodel in Orange County with white walls
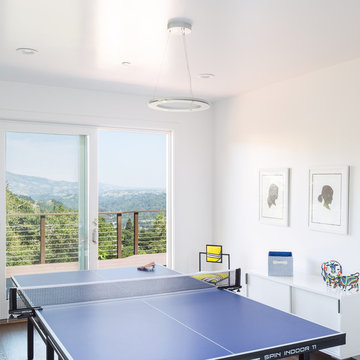
A game room houses a ping pong table and pop-art inspired decor.
Trendy enclosed game room photo in San Francisco with white walls
Trendy enclosed game room photo in San Francisco with white walls
Living Space with White Walls Ideas
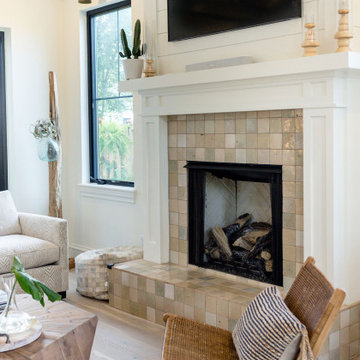
Game room - large country open concept light wood floor game room idea in Other with white walls, a standard fireplace, a tile fireplace and a wall-mounted tv
5









