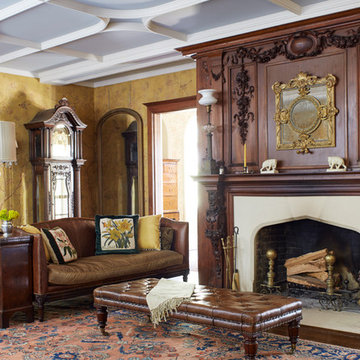Living Space with Yellow Walls and a Standard Fireplace Ideas
Refine by:
Budget
Sort by:Popular Today
21 - 40 of 6,509 photos
Item 1 of 3
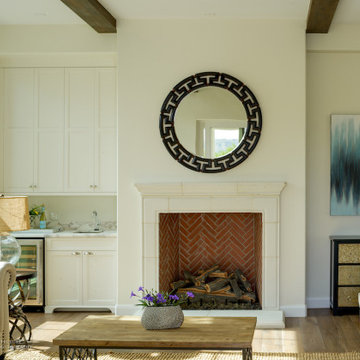
A fresh interpretation of the western farmhouse, The Sycamore, with its high pitch rooflines, custom interior trusses, and reclaimed hardwood floors offers irresistible modern warmth.
When merging the past indigenous citrus farms with today’s modern aesthetic, the result is a celebration of the Western Farmhouse. The goal was to craft a community canvas where homes exist as a supporting cast to an overall community composition. The extreme continuity in form, materials, and function allows the residents and their lives to be the focus rather than architecture. The unified architectural canvas catalyzes a sense of community rather than the singular aesthetic expression of 16 individual homes. This sense of community is the basis for the culture of The Sycamore.
The western farmhouse revival style embodied at The Sycamore features elegant, gabled structures, open living spaces, porches, and balconies. Utilizing the ideas, methods, and materials of today, we have created a modern twist on an American tradition. While the farmhouse essence is nostalgic, the cool, modern vibe brings a balance of beauty and efficiency. The modern aura of the architecture offers calm, restoration, and revitalization.
Located at 37th Street and Campbell in the western portion of the popular Arcadia residential neighborhood in Central Phoenix, the Sycamore is surrounded by some of Central Phoenix’s finest amenities, including walkable access to premier eateries such as La Grande Orange, Postino, North, and Chelsea’s Kitchen.
Project Details: The Sycamore, Phoenix, AZ
Architecture: Drewett Works
Builder: Sonora West Development
Developer: EW Investment Funding
Interior Designer: Homes by 1962
Photography: Alexander Vertikoff
Awards:
Gold Nugget Award of Merit – Best Single Family Detached Home 3,500-4,500 sq ft
Gold Nugget Award of Merit – Best Residential Detached Collection of the Year
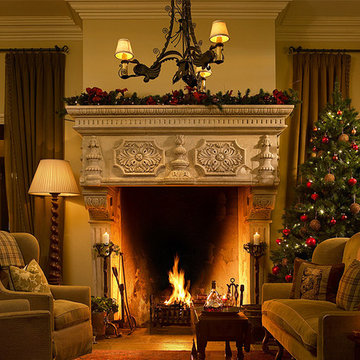
New Hand Carved Stone Fireplaces by Ancient Surfaces.
Phone: (212) 461-0245
Web: www.AncientSurfaces.com
email: sales@ancientsurfaces.com
‘Ancient Surfaces’ fireplaces are unique works of art, hand carved to suit the client's home style. This fireplace showcases traditional an installed Continental design.
All our new hand carved fireplaces are custom tailored one at a time; the design, dimensions and type of stone are designed to fit individual taste and budget.
We invite you to browse the many examples of hand carved limestone and marble fireplaces we are portraying.
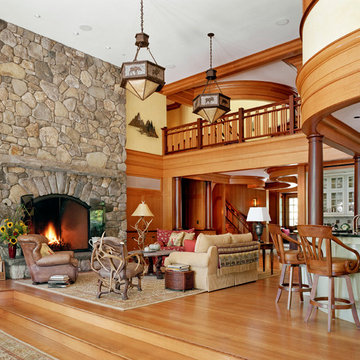
TMS Architects
Living room - traditional open concept living room idea in Boston with yellow walls, a standard fireplace, no tv and a stone fireplace
Living room - traditional open concept living room idea in Boston with yellow walls, a standard fireplace, no tv and a stone fireplace
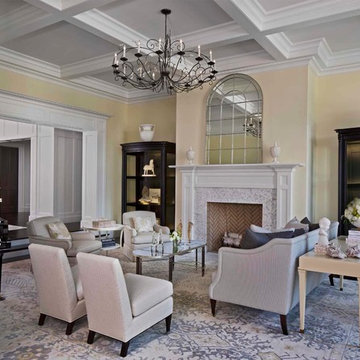
Beth Singer Photographer
Living room - traditional living room idea in Detroit with yellow walls, a standard fireplace and no tv
Living room - traditional living room idea in Detroit with yellow walls, a standard fireplace and no tv
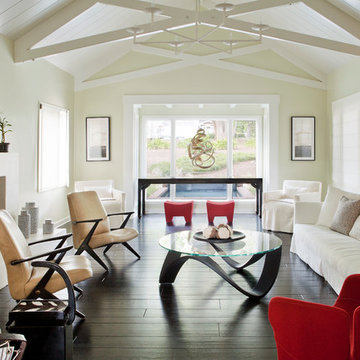
Interior Design: Rozalynn Woods
Inspiration for a transitional dark wood floor living room remodel in Los Angeles with yellow walls, a standard fireplace, a stone fireplace and no tv
Inspiration for a transitional dark wood floor living room remodel in Los Angeles with yellow walls, a standard fireplace, a stone fireplace and no tv
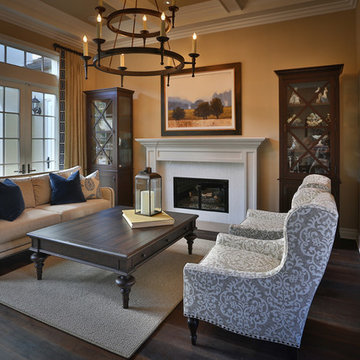
Inspiration for a timeless formal and enclosed dark wood floor and brown floor living room remodel in Los Angeles with yellow walls, a standard fireplace and a tile fireplace
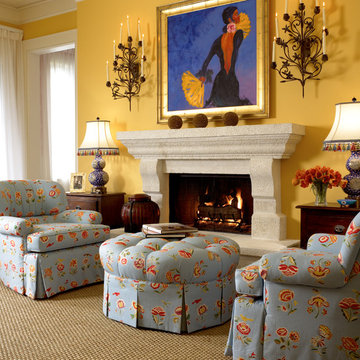
The bright yellow walls are a backdrop for the sunny south florida home. An exotic painting of a fan dancer graces the wall above the stone mantel.
Example of an eclectic carpeted and beige floor living room design in Miami with yellow walls and a standard fireplace
Example of an eclectic carpeted and beige floor living room design in Miami with yellow walls and a standard fireplace
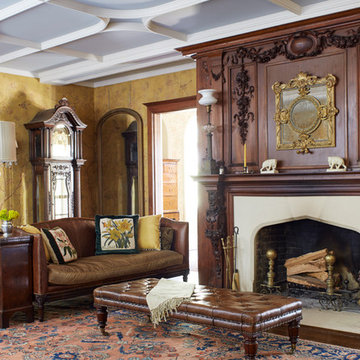
Example of a classic formal living room design in New York with yellow walls, a standard fireplace and a brick fireplace
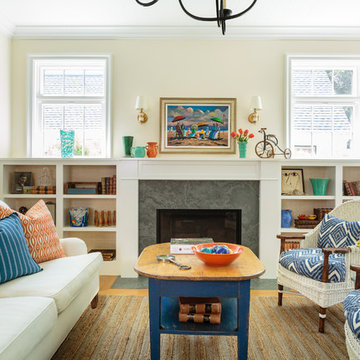
Mark Lohman
Living room - mid-sized farmhouse open concept light wood floor and brown floor living room idea in Los Angeles with yellow walls, a standard fireplace and a stone fireplace
Living room - mid-sized farmhouse open concept light wood floor and brown floor living room idea in Los Angeles with yellow walls, a standard fireplace and a stone fireplace
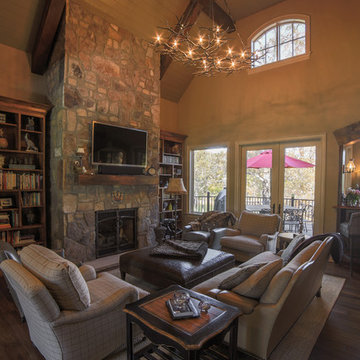
Designed by Melodie Durham of Durham Designs & Consulting, LLC.
Photo by Livengood Photographs [www.livengoodphotographs.com/design].
Mid-sized mountain style open concept dark wood floor family room photo in Charlotte with a bar, yellow walls, a standard fireplace, a stone fireplace and a wall-mounted tv
Mid-sized mountain style open concept dark wood floor family room photo in Charlotte with a bar, yellow walls, a standard fireplace, a stone fireplace and a wall-mounted tv
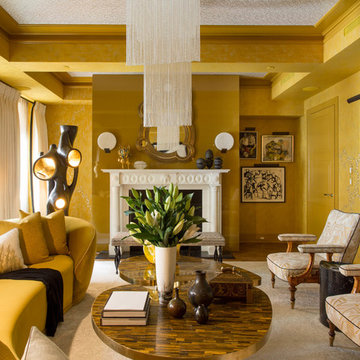
Photo: Rikki Snyder © 2018 Houzz
Living room - eclectic enclosed living room idea in New York with yellow walls and a standard fireplace
Living room - eclectic enclosed living room idea in New York with yellow walls and a standard fireplace
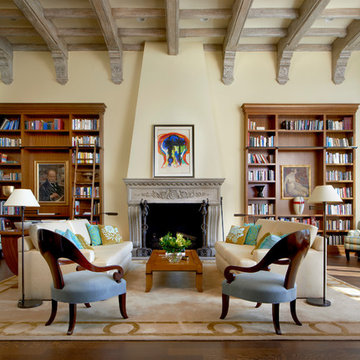
Tony Soluri
Huge elegant formal and open concept medium tone wood floor living room photo in Chicago with yellow walls, a standard fireplace and no tv
Huge elegant formal and open concept medium tone wood floor living room photo in Chicago with yellow walls, a standard fireplace and no tv
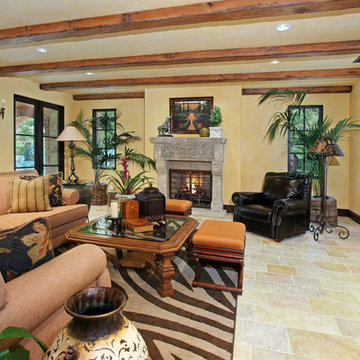
Family Room -
General Contractor: Forte Estate Homes
Inspiration for a mid-sized mediterranean family room remodel in Orange County with yellow walls, a standard fireplace, a stone fireplace and a media wall
Inspiration for a mid-sized mediterranean family room remodel in Orange County with yellow walls, a standard fireplace, a stone fireplace and a media wall
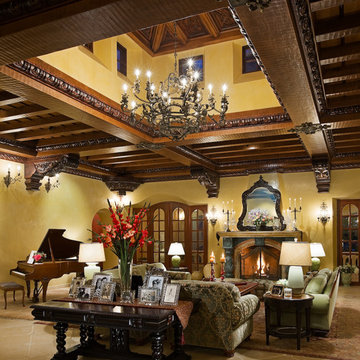
robert reck, heini schneebeli
Living room - huge mediterranean formal travertine floor living room idea in Los Angeles with yellow walls and a standard fireplace
Living room - huge mediterranean formal travertine floor living room idea in Los Angeles with yellow walls and a standard fireplace
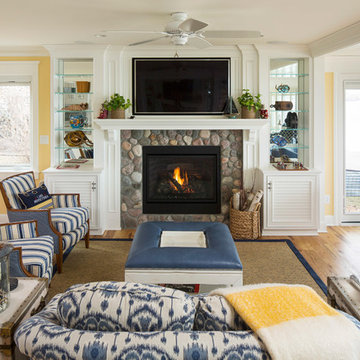
Beach style open concept medium tone wood floor family room photo in Minneapolis with yellow walls, a standard fireplace, a stone fireplace and a wall-mounted tv
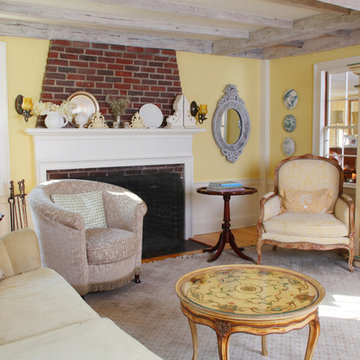
Frank Shirley Architects
Inspiration for a mid-sized country formal and enclosed carpeted living room remodel in Boston with yellow walls, a standard fireplace, a brick fireplace and no tv
Inspiration for a mid-sized country formal and enclosed carpeted living room remodel in Boston with yellow walls, a standard fireplace, a brick fireplace and no tv
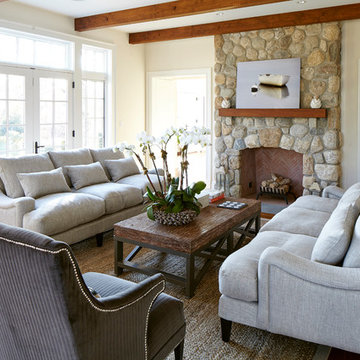
Photo by Chi Chi Ubina
Example of a large transitional enclosed medium tone wood floor family room design in Other with yellow walls, a standard fireplace, a stone fireplace and no tv
Example of a large transitional enclosed medium tone wood floor family room design in Other with yellow walls, a standard fireplace, a stone fireplace and no tv

Great Room open to second story loft with a strong stone fireplace focal point and rich in architectural details.
Photo Credit: David Beckwith
Living room - large craftsman formal and loft-style light wood floor living room idea in New York with yellow walls, a standard fireplace, a stone fireplace and a tv stand
Living room - large craftsman formal and loft-style light wood floor living room idea in New York with yellow walls, a standard fireplace, a stone fireplace and a tv stand
Living Space with Yellow Walls and a Standard Fireplace Ideas
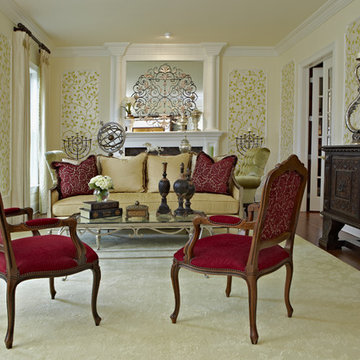
Hand painted wall detail surround this traditional space while two bold red chairs flank the conversation area. Photo Credit: Anastassios Mentis
Example of a large classic formal and enclosed medium tone wood floor living room design in New York with yellow walls, a standard fireplace, a stone fireplace and no tv
Example of a large classic formal and enclosed medium tone wood floor living room design in New York with yellow walls, a standard fireplace, a stone fireplace and no tv
2










