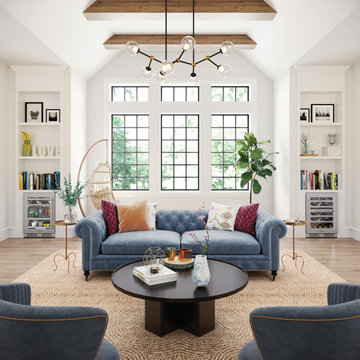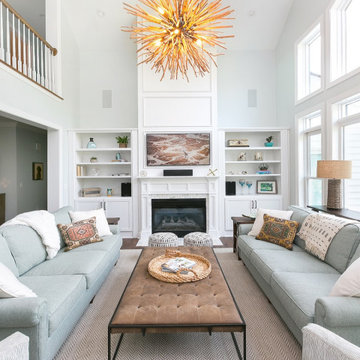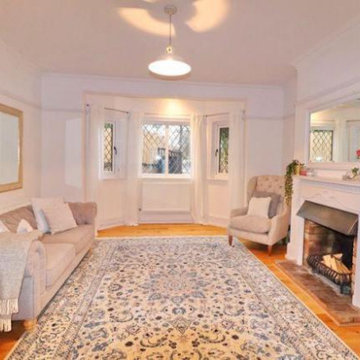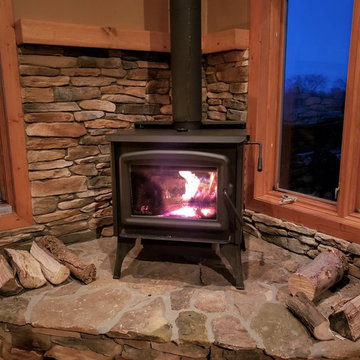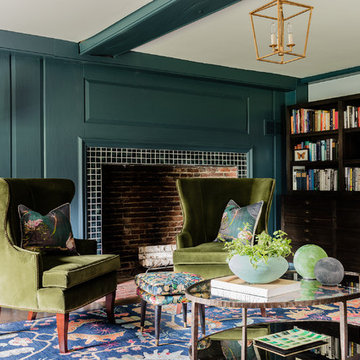Living Space Ideas
Sort by:Popular Today
1421 - 1440 of 2,714,963 photos
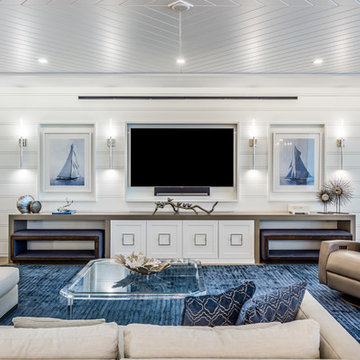
Transitional enclosed medium tone wood floor and brown floor living room photo in Miami with white walls and a wall-mounted tv
Find the right local pro for your project

View of the open concept kitchen and living room space of the modern Lakeshore house in Sagle, Idaho.
The all white kitchen on the left has maple paint grade shaker cabinets are finished in Sherwin Willams "High Reflective White" allowing the natural light from the view of the water to brighter the entire room. Cabinet pulls are Top Knobs black bar pull.
A 36" Thermardor hood is finished with 6" wood paneling and stained to match the clients decorative mirror. All other appliances are stainless steel: GE Cafe 36" gas range, GE Cafe 24" dishwasher, and Zephyr Presrv Wine Refrigerator (not shown). The GE Cafe 36" french door refrigerator includes a Keurig K-Cup coffee brewing feature.
Kitchen counters are finished with Pental Quartz in "Misterio," and backsplash is 4"x12" white subway tile from Vivano Marmo. Pendants over the raised counter are Chloe Lighting Walter Industrial. Kitchen sink is Kohler Vault with Kohler Simplice faucet in black.
In the living room area, the wood burning stove is a Blaze King Boxer (24"), installed on a raised hearth using the same wood paneling as the range hood. The raised hearth is capped with black quartz to match the finish of the United Flowteck stone tile surround. A flat screen TV is wall mounted to the right of the fireplace.
Flooring is laminated wood by Marion Way in Drift Lane "Daydream Chestnut". Walls are finished with Sherwin Williams "Snowbound" in eggshell. Baseboard and trim are finished in Sherwin Williams "High Reflective White."
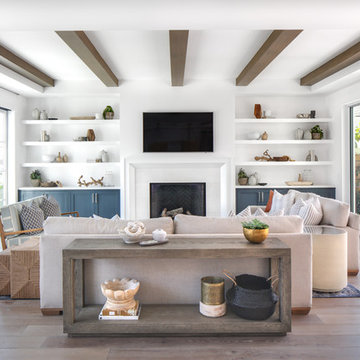
Chad Mellon Photographer
Living room - large modern open concept medium tone wood floor and brown floor living room idea in Orange County with white walls, a standard fireplace, a tile fireplace and a wall-mounted tv
Living room - large modern open concept medium tone wood floor and brown floor living room idea in Orange County with white walls, a standard fireplace, a tile fireplace and a wall-mounted tv
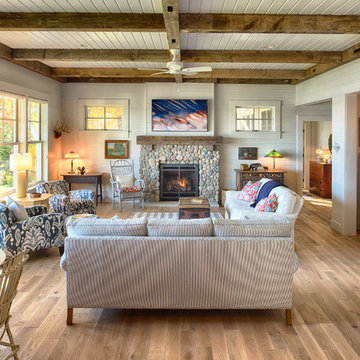
Scott Amundson
Living room - mid-sized cottage open concept light wood floor living room idea in Minneapolis with white walls, a standard fireplace and a stone fireplace
Living room - mid-sized cottage open concept light wood floor living room idea in Minneapolis with white walls, a standard fireplace and a stone fireplace
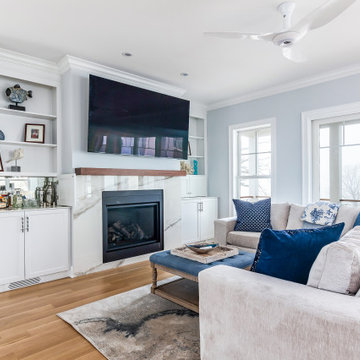
porcelain fireplace surround with custom bar
Example of a beach style living room design in Bridgeport
Example of a beach style living room design in Bridgeport
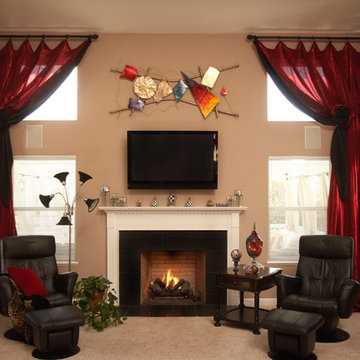
Sponsored
London, OH
Fine Designs & Interiors, Ltd.
Columbus Leading Interior Designer - Best of Houzz 2014-2022

The mood and character of the great room in this open floor plan is beautifully and classically on display. The furniture, away from the walls, and the custom wool area rug add warmth. The soft, subtle draperies frame the windows and fill the volume of the 20' ceilings.

This cozy lake cottage skillfully incorporates a number of features that would normally be restricted to a larger home design. A glance of the exterior reveals a simple story and a half gable running the length of the home, enveloping the majority of the interior spaces. To the rear, a pair of gables with copper roofing flanks a covered dining area and screened porch. Inside, a linear foyer reveals a generous staircase with cascading landing.
Further back, a centrally placed kitchen is connected to all of the other main level entertaining spaces through expansive cased openings. A private study serves as the perfect buffer between the homes master suite and living room. Despite its small footprint, the master suite manages to incorporate several closets, built-ins, and adjacent master bath complete with a soaker tub flanked by separate enclosures for a shower and water closet.
Upstairs, a generous double vanity bathroom is shared by a bunkroom, exercise space, and private bedroom. The bunkroom is configured to provide sleeping accommodations for up to 4 people. The rear-facing exercise has great views of the lake through a set of windows that overlook the copper roof of the screened porch below.
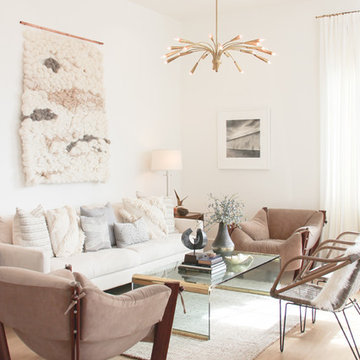
Nicole Heininger
Inspiration for a scandinavian light wood floor living room remodel in San Francisco with white walls
Inspiration for a scandinavian light wood floor living room remodel in San Francisco with white walls
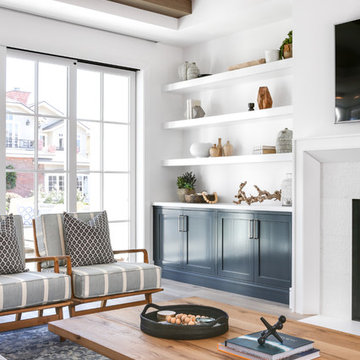
Chad Mellon Photographer
Large minimalist open concept medium tone wood floor and brown floor living room photo in Orange County with white walls, a standard fireplace, a tile fireplace and a wall-mounted tv
Large minimalist open concept medium tone wood floor and brown floor living room photo in Orange County with white walls, a standard fireplace, a tile fireplace and a wall-mounted tv

Interior Designer: Karen Pepper
Photo by Alise O'Brien Photography
Mid-sized elegant formal and open concept dark wood floor and brown floor living room photo in St Louis with blue walls, a stone fireplace, a standard fireplace and no tv
Mid-sized elegant formal and open concept dark wood floor and brown floor living room photo in St Louis with blue walls, a stone fireplace, a standard fireplace and no tv
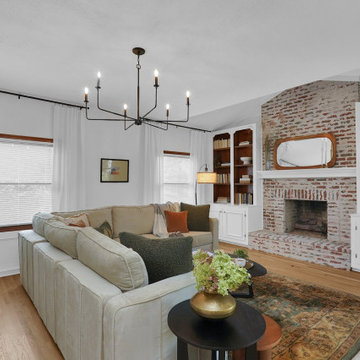
Sponsored
Westerville, OH
Fresh Pointe Studio
Industry Leading Interior Designers & Decorators | Delaware County, OH
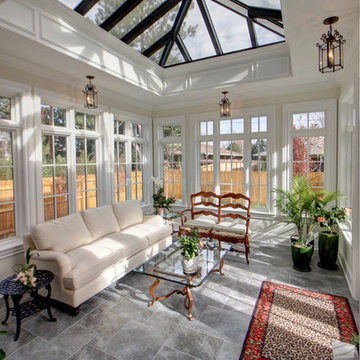
Jenn Cohen
Large transitional ceramic tile and gray floor sunroom photo in Denver with a skylight
Large transitional ceramic tile and gray floor sunroom photo in Denver with a skylight
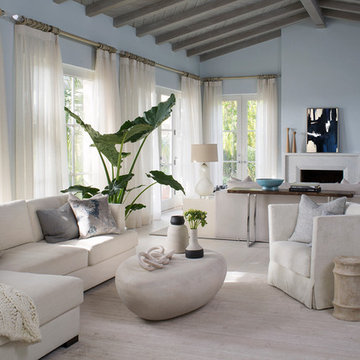
The residence received a full gut renovation to create a modern coastal retreat vacation home. This was achieved by using a neutral color pallet of sands and blues with organic accents juxtaposed with custom furniture’s clean lines and soft textures.

Inspiration for a rustic medium tone wood floor living room remodel in Other with a stone fireplace and a standard fireplace
Living Space Ideas

Light and Bright with rich color and textures.
Photo by Amy Bartlam
Beach style enclosed medium tone wood floor and brown floor family room photo in Orange County with white walls, a standard fireplace and a wall-mounted tv
Beach style enclosed medium tone wood floor and brown floor family room photo in Orange County with white walls, a standard fireplace and a wall-mounted tv

photo credit Matthew Niemann
Inspiration for a large 1960s open concept light wood floor and beige floor family room library remodel in Austin with white walls
Inspiration for a large 1960s open concept light wood floor and beige floor family room library remodel in Austin with white walls
72






