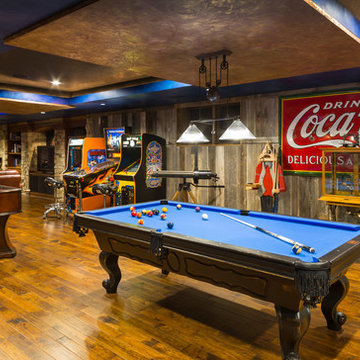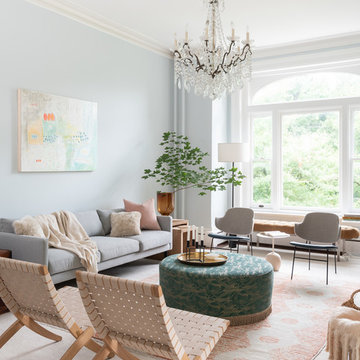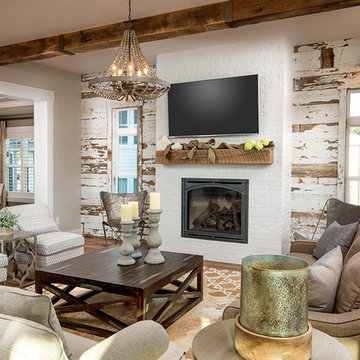Living Space Ideas
Refine by:
Budget
Sort by:Popular Today
1441 - 1460 of 2,715,861 photos
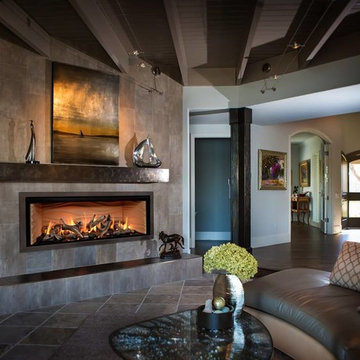
Example of a large trendy open concept porcelain tile and green floor living room design in Other with gray walls, a ribbon fireplace, a tile fireplace and no tv
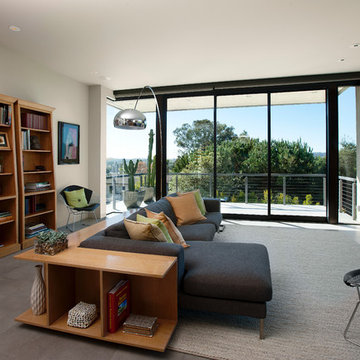
The Tice Residences replace a run-down and aging duplex with two separate, modern, Santa Barbara homes. Although the unique creek-side site (which the client’s original home looked toward across a small ravine) proposed significant challenges, the clients were certain they wanted to live on the lush “Riviera” hillside.
The challenges presented were ultimately overcome through a thorough and careful study of site conditions. With an extremely efficient use of space and strategic placement of windows and decks, privacy is maintained while affording expansive views from each home to the creek, downtown Santa Barbara and Pacific Ocean beyond. Both homes appear to have far more openness than their compact lots afford.
The solution strikes a balance between enclosure and openness. Walls and landscape elements divide and protect two private domains, and are in turn, carefully penetrated to reveal views.
Both homes are variations on one consistent theme: elegant composition of contemporary, “warm” materials; strong roof planes punctuated by vertical masses; and floating decks. The project forms an intimate connection with its setting by using site-excavated stone, terracing landscape planters with native plantings, and utilizing the shade provided by its ancient Riviera Oak trees.
2012 AIA Santa Barbara Chapter Merit Award
Jim Bartsch Photography

When a soft contemporary style meets artistic-minded homeowners, the result is this exquisite dwelling in Corona del Mar from Brandon Architects and Patterson Custom Homes. Complete with curated paintings and an art studio, the 4,300-square-foot residence utilizes Western Window Systems’ Series 600 Multi-Slide doors and windows to blur the boundaries between indoor and outdoor spaces. In one instance, the retractable doors open to an outdoor courtyard. In another, they lead to a spa and views of the setting sun. Photos by Jeri Koegel.
Find the right local pro for your project
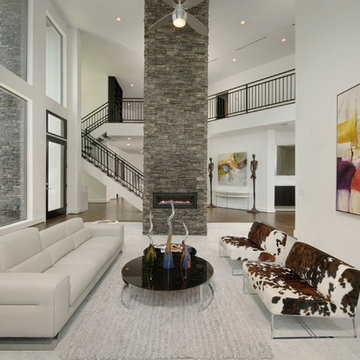
This residence boasts many amazing features, but one that stands out in specific is the dual sided fireplace clad in Eldorado Stone’s Black River Stacked Stone. Adding stone to the fireplace automatically creates a dramatic focal point and compliments the interior decor by mixing natural and artificial elements, contrasting colors, as well as incorporating a variety of textures. By weaving in stone as architectural accents throughout the the home, the interior and the exterior seamlessly flow into one another and the project as a whole becomes an architectural masterpiece.
Designer: Contour Interior Design, LLC
Website: www.contourinteriordesign.com
Builder: Capital Builders
Website: www.capitalbuildreshouston.com
Eldorado Stone Profile Featured: Black River Stacked Stone installed with a Dry-Stack grout technique

This couple purchased a second home as a respite from city living. Living primarily in downtown Chicago the couple desired a place to connect with nature. The home is located on 80 acres and is situated far back on a wooded lot with a pond, pool and a detached rec room. The home includes four bedrooms and one bunkroom along with five full baths.
The home was stripped down to the studs, a total gut. Linc modified the exterior and created a modern look by removing the balconies on the exterior, removing the roof overhang, adding vertical siding and painting the structure black. The garage was converted into a detached rec room and a new pool was added complete with outdoor shower, concrete pavers, ipe wood wall and a limestone surround.
Living Room Details:
Two-story space open to the kitchen features a cultured cut stone fireplace and wood niche. The niche exposes the existing stone prior to the renovation.
-Large picture windows
-Sofa, Interior Define
-Poof, Luminaire
-Artwork, Linc Thelen (Oil on Canvas)
-Sconces, Lighting NY
-Coffe table, Restoration Hardware
-Rug, Crate and Barrel
-Floor lamp, Restoration Hardware
-Storage beneath the painting, custom by Linc in his shop.
-Side table, Mater
-Lamp, Gantri
-White shiplap ceiling with white oak beams
-Flooring is rough wide plank white oak and distressed
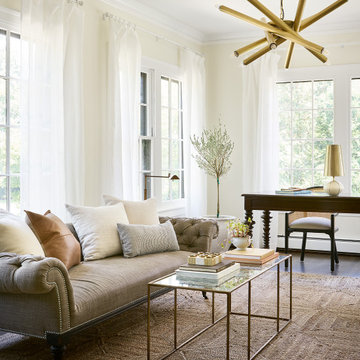
Large transitional formal and open concept dark wood floor and brown floor living room photo in Chicago with beige walls
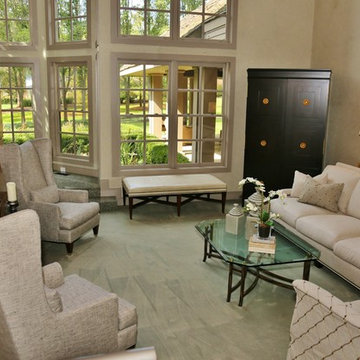
Sponsored
Columbus, OH
Snider & Metcalf Interior Design, LTD
Leading Interior Designers in Columbus, Ohio & Ponte Vedra, Florida
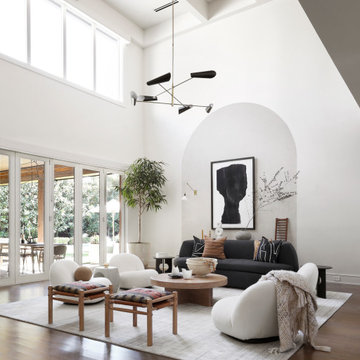
Relaxed modern home in the SMU area of Dallas. Living room features a conversational layout with art and décor in lieu of television. It displays a beautiful monochromatic style that elegantly flows among white walls and oak wood floors.
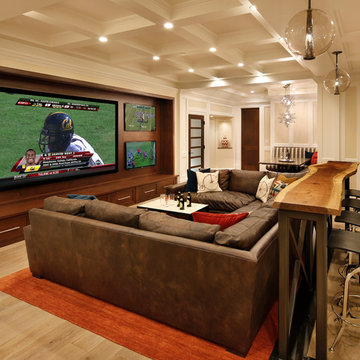
Inspiration for a timeless home theater remodel in San Francisco with a wall-mounted tv
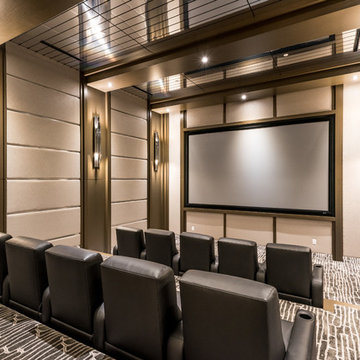
Modern theater room with seating up to 10.
Example of a large trendy enclosed carpeted and gray floor home theater design in Las Vegas with a projector screen and gray walls
Example of a large trendy enclosed carpeted and gray floor home theater design in Las Vegas with a projector screen and gray walls
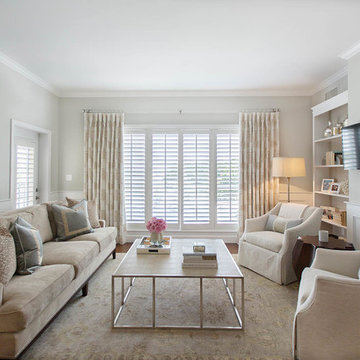
Shannon Lazic
Inspiration for a mid-sized transitional enclosed dark wood floor living room library remodel in Orlando with a wall-mounted tv, no fireplace and gray walls
Inspiration for a mid-sized transitional enclosed dark wood floor living room library remodel in Orlando with a wall-mounted tv, no fireplace and gray walls
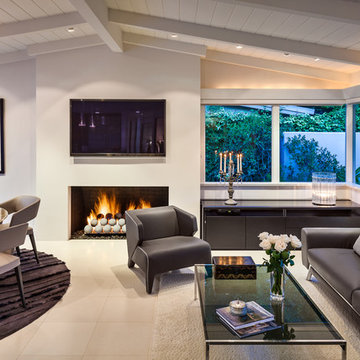
Ciro Coelho Photography
1950s living room photo in Santa Barbara with white walls
1950s living room photo in Santa Barbara with white walls
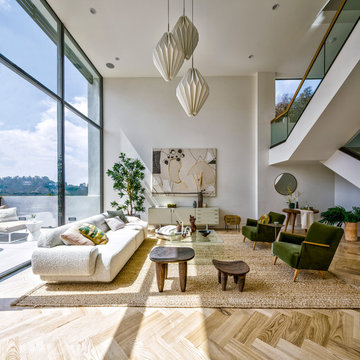
aluminum windows, glass railing, herringbone wood floors, modern furniture, modern living, pendant light
Living room - contemporary open concept light wood floor and beige floor living room idea in Los Angeles with white walls
Living room - contemporary open concept light wood floor and beige floor living room idea in Los Angeles with white walls
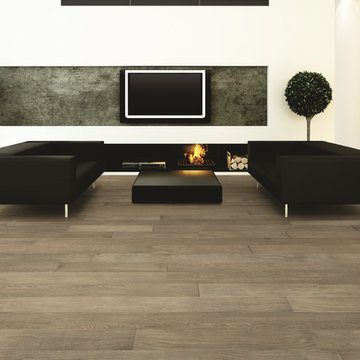
PC: Hallmark Floors
Living room - mid-sized modern open concept medium tone wood floor living room idea in Hawaii with white walls, a ribbon fireplace and a wall-mounted tv
Living room - mid-sized modern open concept medium tone wood floor living room idea in Hawaii with white walls, a ribbon fireplace and a wall-mounted tv

Laurel Way Beverly Hills luxury home modern living room with sliding glass walls. Photo by William MacCollum.
Example of a huge trendy formal and open concept white floor and tray ceiling living room design in Los Angeles with a standard fireplace and a tv stand
Example of a huge trendy formal and open concept white floor and tray ceiling living room design in Los Angeles with a standard fireplace and a tv stand
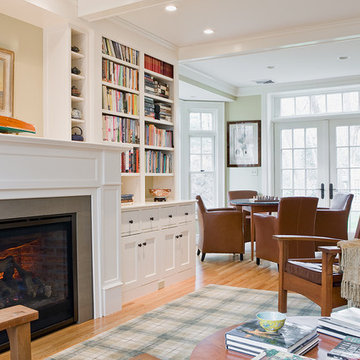
Michael J. Lee Photography
Elegant medium tone wood floor living room photo in Boston with beige walls
Elegant medium tone wood floor living room photo in Boston with beige walls
Living Space Ideas

Sponsored
Columbus, OH
We Design, Build and Renovate
CHC & Family Developments
Industry Leading General Contractors in Franklin County, Ohio
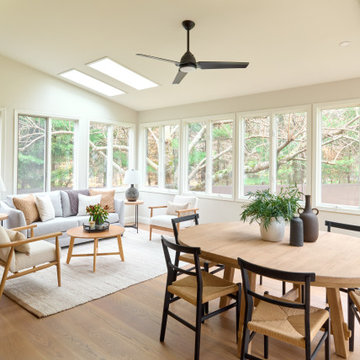
Casual yet refined Sunroom with natural elements.
Large beach style medium tone wood floor sunroom photo in New York with a skylight
Large beach style medium tone wood floor sunroom photo in New York with a skylight
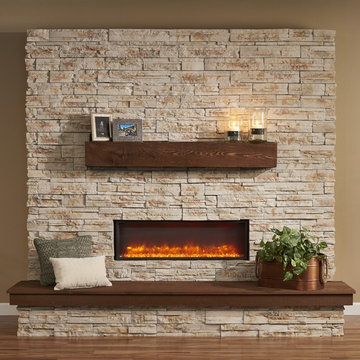
Outdoor GreatRoom 44" Built In Linear Electric Fireplace
The gallery built-in linear is a fully recessed built-in electric fireplace. With full Phillips brand led lighting display, this fireplace costs just cents to operate. Standard 1500/750 watt heater can be used to take the Chill out of the room. Great for new construction or remodeling.
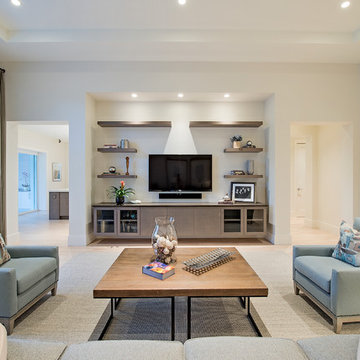
Example of a beach style open concept light wood floor and beige floor family room design in New York with white walls and a wall-mounted tv
73










