Living Space with a Corner Fireplace and a Plaster Fireplace Ideas
Refine by:
Budget
Sort by:Popular Today
1 - 20 of 1,828 photos
Item 1 of 3
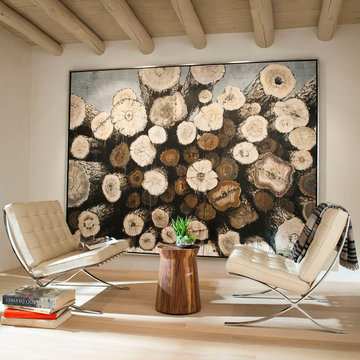
Example of a mid-sized southwest enclosed light wood floor living room design in Albuquerque with white walls, a corner fireplace and a plaster fireplace
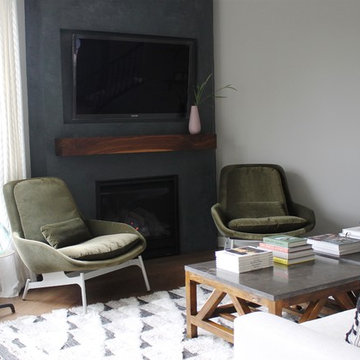
Carrie Charest Valentine
1960s open concept medium tone wood floor and brown floor living room photo in Minneapolis with beige walls, a corner fireplace, a plaster fireplace and a wall-mounted tv
1960s open concept medium tone wood floor and brown floor living room photo in Minneapolis with beige walls, a corner fireplace, a plaster fireplace and a wall-mounted tv
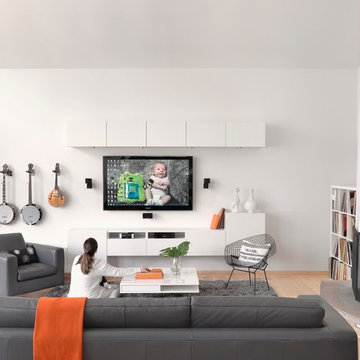
The modern and clean lined living and family room allows the eye to focus on the guitar, banjos and mandolin. The homeowners are also avid collectors of old 33 rpm records.
Alise O'Brien photography
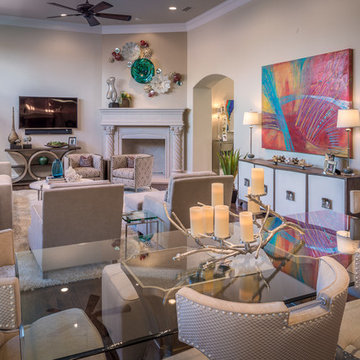
Family room - large transitional open concept dark wood floor family room idea in Houston with gray walls, a corner fireplace, a plaster fireplace and a wall-mounted tv
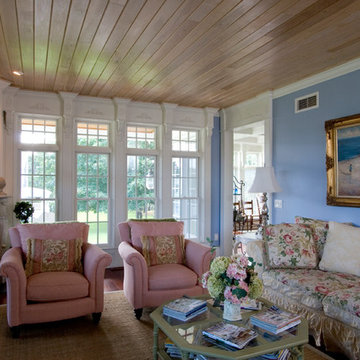
Brad Smith Photography
Mid-sized beach style formal and enclosed dark wood floor and brown floor living room photo in Providence with blue walls, a corner fireplace and a plaster fireplace
Mid-sized beach style formal and enclosed dark wood floor and brown floor living room photo in Providence with blue walls, a corner fireplace and a plaster fireplace
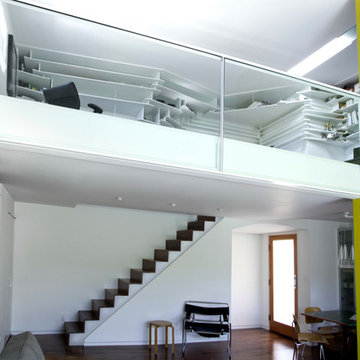
The loft space overlooks the main living room with a glass railing to maximize the visual connection between the two spaces.
Photo credit: Open Source Architecture
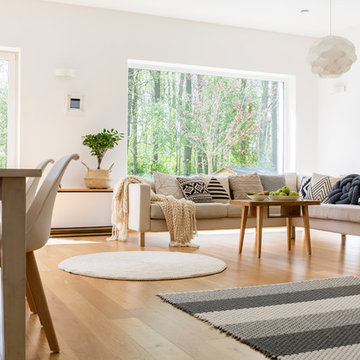
NS Designs, Pasadena, CA
http://nsdesignsonline.com
626-491-9411
Inspiration for a huge 1950s formal and open concept light wood floor and beige floor living room remodel in Los Angeles with white walls, a corner fireplace, a plaster fireplace and no tv
Inspiration for a huge 1950s formal and open concept light wood floor and beige floor living room remodel in Los Angeles with white walls, a corner fireplace, a plaster fireplace and no tv
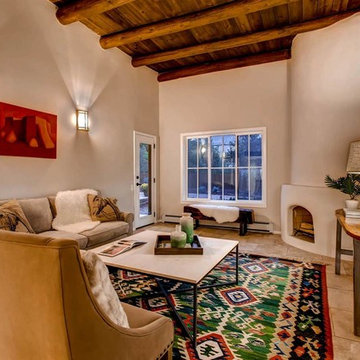
Barker Realty
Inspiration for a mid-sized southwestern open concept ceramic tile family room remodel in Albuquerque with gray walls, a corner fireplace, a plaster fireplace and no tv
Inspiration for a mid-sized southwestern open concept ceramic tile family room remodel in Albuquerque with gray walls, a corner fireplace, a plaster fireplace and no tv
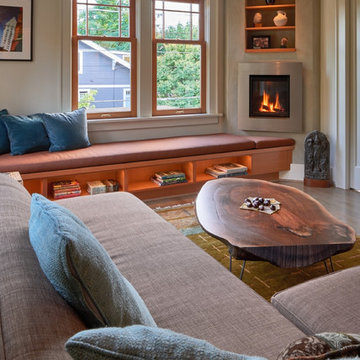
The remodeled living room has a window seat and fireplace set above bookshelves with concealed LED lighting. The removal of the original fireplace allows living room seating to be arranged to the territorial view and new window seat.
Photos: Dale Lang NW Architectural Photography
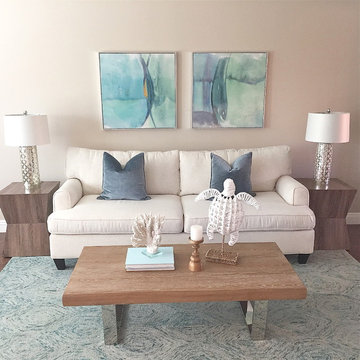
Example of a small beach style open concept medium tone wood floor living room design in Orange County with beige walls, a corner fireplace, a plaster fireplace and a tv stand
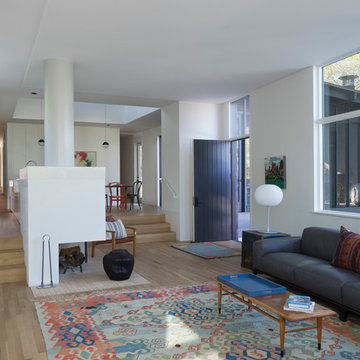
Whit Preston photographer. White Oak floors. Paint color: Snowbound by Sherwin Williams.
Mid-sized minimalist open concept light wood floor family room photo in Austin with white walls, a corner fireplace and a plaster fireplace
Mid-sized minimalist open concept light wood floor family room photo in Austin with white walls, a corner fireplace and a plaster fireplace
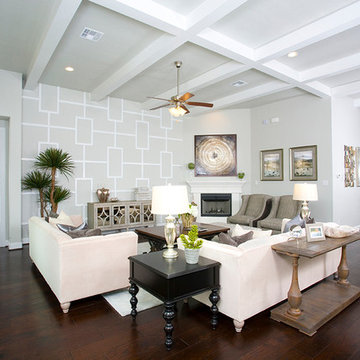
Example of a large open concept dark wood floor living room design in Austin with gray walls, a corner fireplace and a plaster fireplace
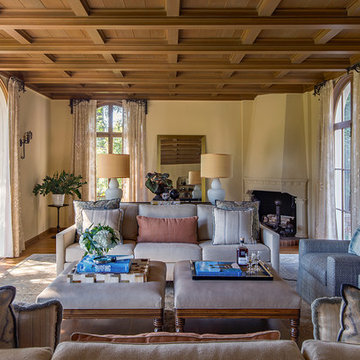
In Piedmont, on a winding, secluded, tree-lined street, atop a thoughtfully-landscaped hill sits a large, stately residence. The challenge: How to merge the tastes and lifestyles of the new owners, a vibrant, young family, while maintaining harmony with the soul of their new, old home.
This is a type of client we love: people who have the heart and reverence for architectural stewardship combined with the desire to live authentically.
To achieve this goal, we retained and restored many original details, like the ceiling in the living room, the drapery hardware and lighting sconces, and we found modern fixtures and furnishings that played well with the classic style.
Photo by Eric Rorer
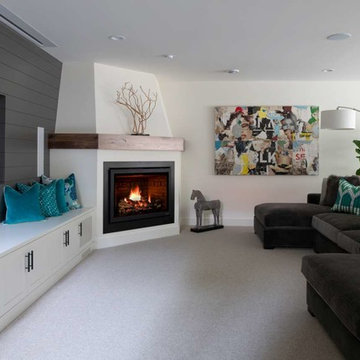
Scott Amundson Photography
Inspiration for a contemporary carpeted and gray floor family room remodel in Minneapolis with white walls, a corner fireplace and a plaster fireplace
Inspiration for a contemporary carpeted and gray floor family room remodel in Minneapolis with white walls, a corner fireplace and a plaster fireplace
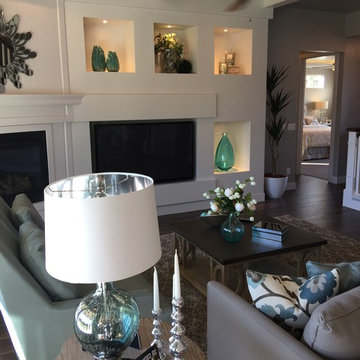
Mid-sized trendy open concept dark wood floor family room photo in Salt Lake City with white walls, a corner fireplace, a media wall and a plaster fireplace

Large trendy open concept light wood floor and beige floor living room photo in Chicago with white walls, a plaster fireplace, a wall-mounted tv and a corner fireplace
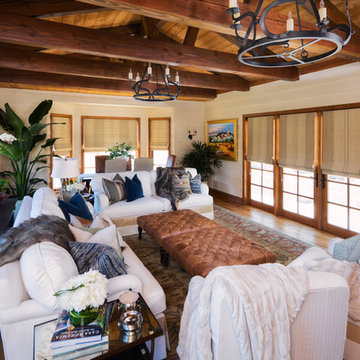
The design of this cottage casita was a mix of classic Ralph Lauren, traditional Spanish and American cottage. J Hill Interiors was hired to redecorate this back home to occupy the family, during the main home’s renovations. J Hill Interiors is currently under-way in completely redesigning the client’s main home.
Andy McRory Photography
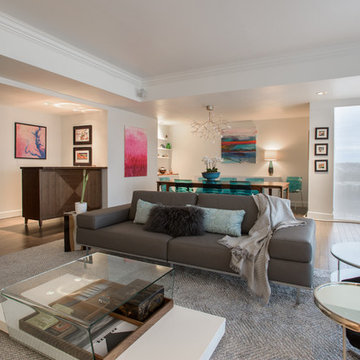
A collection of living room interiors that present varying styles of elegance and timelessness. From comfortable and transitional to modern and minimalistic, to charming and traditional, each look perfectly captures the style and personality of our client.
Plush textiles, incredible art collections, and seamless function come together effortlessly in these designs. Whether the homes boast an open floor plan or traditionally separated, each living room plays a large piece in the cohesiveness of each exciting interior design.
Project designed by Denver, Colorado interior designer Margarita Bravo. She serves Denver as well as surrounding areas such as Cherry Hills Village, Englewood, Greenwood Village, and Bow Mar.
For more about MARGARITA BRAVO, click here: https://www.margaritabravo.com/
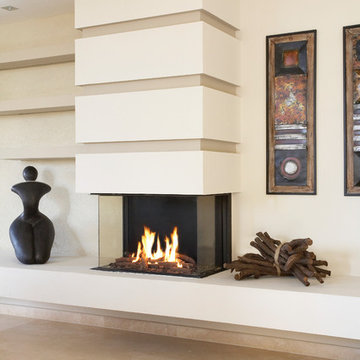
The Ortal Clear Fireplace features a balanced flue and provides up to 29,100 BTUs when using natural gas (22,100 with LP gas).
Living room - contemporary ceramic tile living room idea in Denver with white walls, a corner fireplace and a plaster fireplace
Living room - contemporary ceramic tile living room idea in Denver with white walls, a corner fireplace and a plaster fireplace
Living Space with a Corner Fireplace and a Plaster Fireplace Ideas
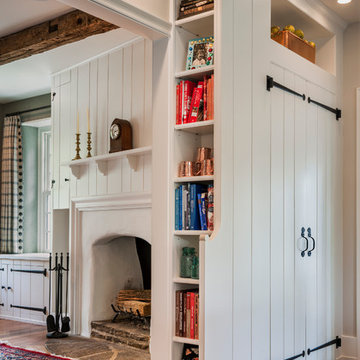
Example of a country enclosed medium tone wood floor family room library design in Philadelphia with a corner fireplace and a plaster fireplace
1









