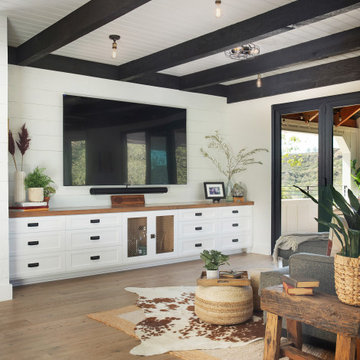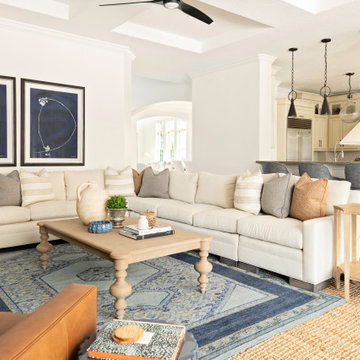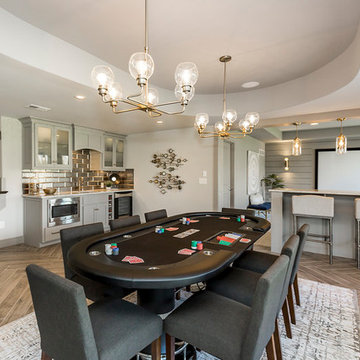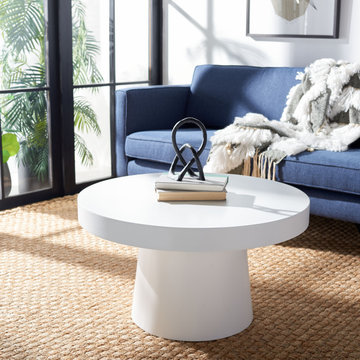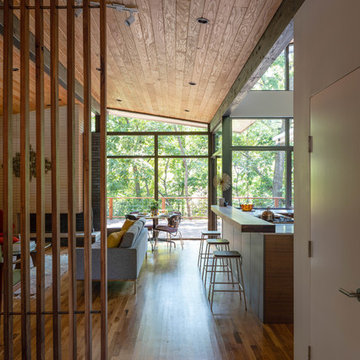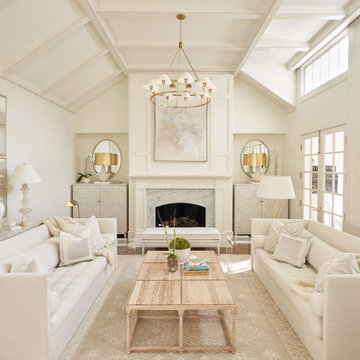Living Space Ideas
Refine by:
Budget
Sort by:Popular Today
461 - 480 of 2,715,287 photos

Photo by: Joshua Caldwell
Mid-sized elegant enclosed medium tone wood floor and brown floor family room library photo in Salt Lake City with no fireplace
Mid-sized elegant enclosed medium tone wood floor and brown floor family room library photo in Salt Lake City with no fireplace

Example of a large classic brick floor and red floor sunroom design in Atlanta with a standard ceiling
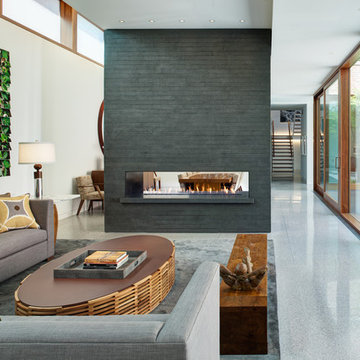
Architecture by Vinci | Hamp Architects, Inc.
Interiors by Stephanie Wohlner Design.
Lighting by Lux Populi.
Construction by Goldberg General Contracting, Inc.
Photos by Eric Hausman.
Find the right local pro for your project
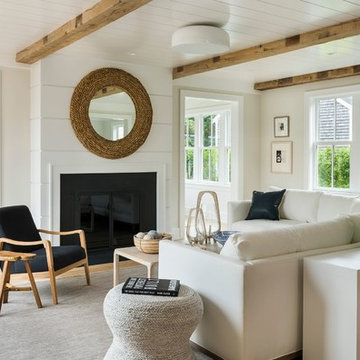
Inspiration for a large coastal open concept light wood floor and beige floor family room remodel in Providence with beige walls, a standard fireplace and no tv

Inspiration for a contemporary formal and open concept medium tone wood floor, brown floor, vaulted ceiling and wood ceiling living room remodel in Dallas with white walls, a standard fireplace, a stone fireplace and no tv
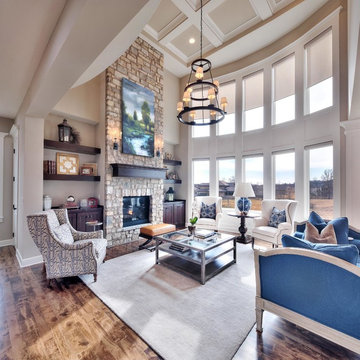
Living room - large transitional formal and open concept medium tone wood floor living room idea in Kansas City with beige walls, a standard fireplace and a stone fireplace
Reload the page to not see this specific ad anymore

Probably our favorite Home Theater System. This system makes going to the movies as easy as going downstairs. Based around Sony’s 4K Projector, this system looks incredible and has awesome sound. A Stewart Filmscreen provides the best canvas for our picture to be viewed. Eight speakers by B&W (including a subwoofer) are built into the walls or ceiling. All of the Equipment is hidden behind the screen-wall in a nice rack – out of the way and more importantly – out of view.
Using the simple remote or your mobile device (tablet or phone) you can easily control the system and watch your favorite movie or channel. The system also has streaming service available along with the Kaleidescape System.
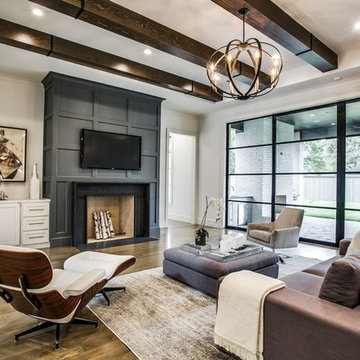
Transitional medium tone wood floor and brown floor living room photo in Dallas with white walls, a standard fireplace and a wall-mounted tv

Martha O'Hara Interiors, Furnishings & Photo Styling | Detail Design + Build, Builder | Charlie & Co. Design, Architect | Corey Gaffer, Photography | Please Note: All “related,” “similar,” and “sponsored” products tagged or listed by Houzz are not actual products pictured. They have not been approved by Martha O’Hara Interiors nor any of the professionals credited. For information about our work, please contact design@oharainteriors.com.
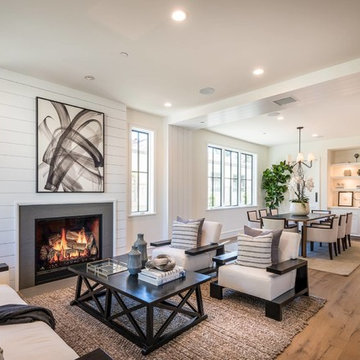
Inspiration for a transitional open concept medium tone wood floor and brown floor living room remodel in Los Angeles with white walls, a standard fireplace and no tv
Reload the page to not see this specific ad anymore
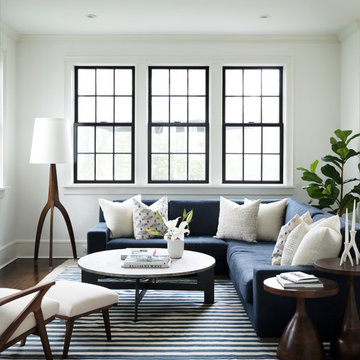
Transitional formal and enclosed dark wood floor and brown floor living room photo in New York with white walls

Jane Beiles Photography
Inspiration for a mid-sized transitional formal and enclosed carpeted and brown floor living room remodel in DC Metro with gray walls, a standard fireplace, a wood fireplace surround and no tv
Inspiration for a mid-sized transitional formal and enclosed carpeted and brown floor living room remodel in DC Metro with gray walls, a standard fireplace, a wood fireplace surround and no tv
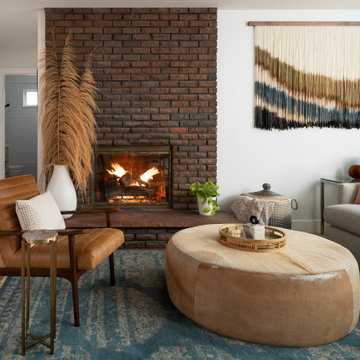
Mid-sized transitional formal and open concept brown floor living room photo in Denver with white walls, a standard fireplace and a brick fireplace
Living Space Ideas
Reload the page to not see this specific ad anymore

Example of a transitional medium tone wood floor living room design in Buckinghamshire with white walls, no fireplace and a media wall
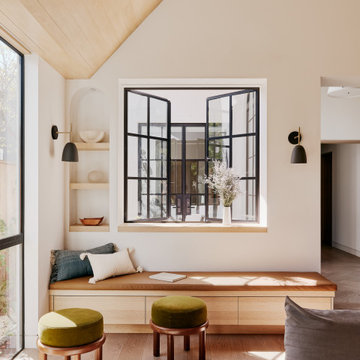
Rather than starting with an outcome in mind, this 1,400 square foot residence began from a polemic place - exploring shared conviction regarding the concentrated power of living with a smaller footprint. From the gabled silhouette to passive ventilation, the home captures the nostalgia for the past with the sustainable practices of the future.
While the exterior materials contrast a calm, minimal palette with the sleek lines of the gabled silhouette, the interior spaces embody a playful, artistic spirit. From the hand painted De Gournay wallpaper in the master bath to the rugged texture of the over-grouted limestone and Portuguese cobblestones, the home is an experience that encapsulates the unexpected and the timeless.
24










