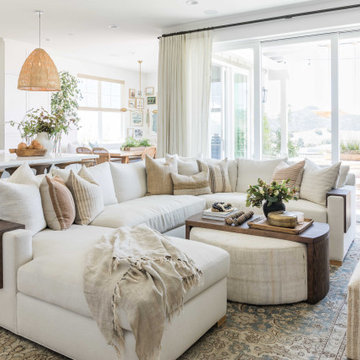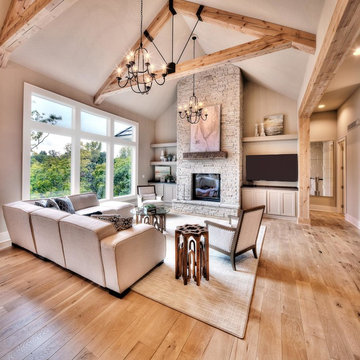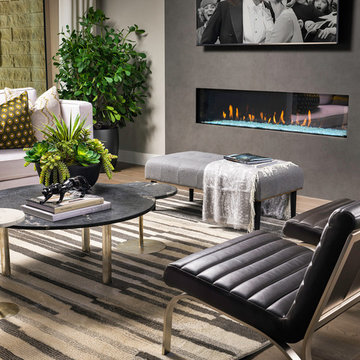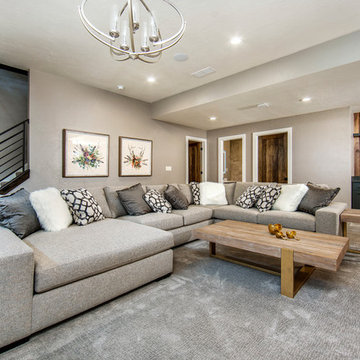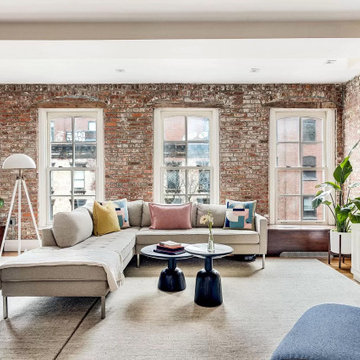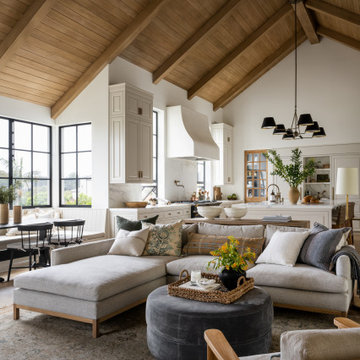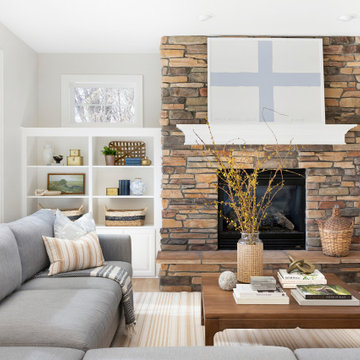Living Space Ideas
Refine by:
Budget
Sort by:Popular Today
401 - 420 of 2,715,311 photos

This dramatic entertainment unit was a work of love. We needed a custom unit that would not be boring, but also not weigh down the room that is so light and comfortable. By floating the unit and lighting it from below and inside, it gave it a lighter look that we needed. The grain goes across and continuous which matches the clients posts and details in the home. The stone detail in the back adds texture and interest to the piece. A team effort between the homeowners, the contractor and the designer that was a win win.
Find the right local pro for your project
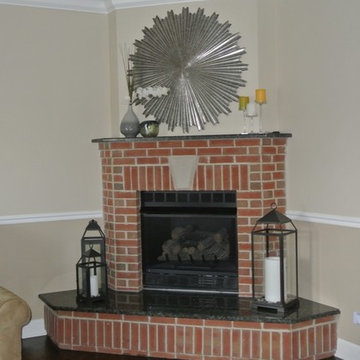
We wanted to add drama to the fireplace, but also downplaying the red brick. A large metal wall hanging modernizes the space.
Transitional living room photo in Chicago with a corner fireplace and a brick fireplace
Transitional living room photo in Chicago with a corner fireplace and a brick fireplace
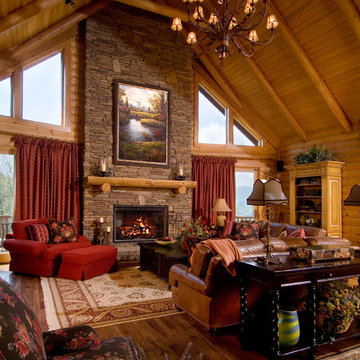
Rick Lee Photograpy
Example of a large mountain style formal and open concept medium tone wood floor living room design in Huntington with brown walls, a standard fireplace, a stone fireplace and no tv
Example of a large mountain style formal and open concept medium tone wood floor living room design in Huntington with brown walls, a standard fireplace, a stone fireplace and no tv

Example of a large trendy dark wood floor living room design in San Francisco with a plaster fireplace, gray walls, a media wall and a ribbon fireplace
Reload the page to not see this specific ad anymore
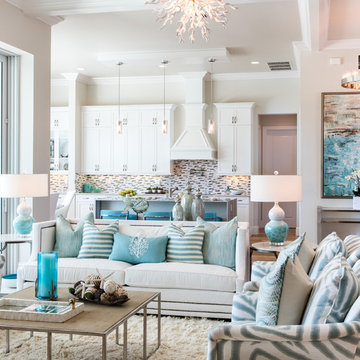
The 4,571-square-foot Winterberry model celebrates seaside with a coastal inspired color palette.
Example of a large beach style open concept medium tone wood floor living room design in Miami with beige walls
Example of a large beach style open concept medium tone wood floor living room design in Miami with beige walls
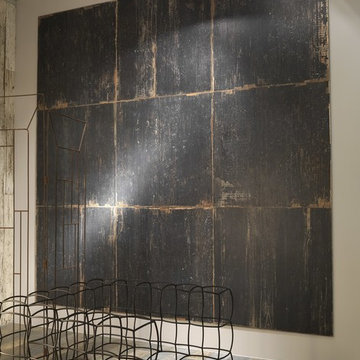
Great wood-looking porcelain tile from Ceramica Sant'Agostino's Blendart line. This color is called "DARK".
Inspiration for a huge rustic formal and open concept porcelain tile living room remodel in Los Angeles with gray walls
Inspiration for a huge rustic formal and open concept porcelain tile living room remodel in Los Angeles with gray walls
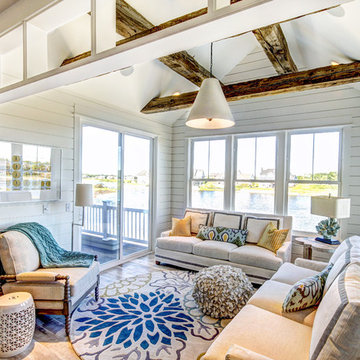
Photos by Kaity
Sunroom - coastal brown floor sunroom idea in Grand Rapids with a standard ceiling
Sunroom - coastal brown floor sunroom idea in Grand Rapids with a standard ceiling
Reload the page to not see this specific ad anymore
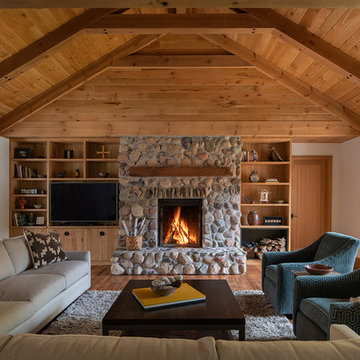
Scott Amundson Photography
Inspiration for a farmhouse enclosed medium tone wood floor and brown floor living room remodel in Minneapolis with white walls, a standard fireplace, a stone fireplace and a tv stand
Inspiration for a farmhouse enclosed medium tone wood floor and brown floor living room remodel in Minneapolis with white walls, a standard fireplace, a stone fireplace and a tv stand

Small modern apartments benefit from a less is more design approach. To maximize space in this living room we used a rug with optical widening properties and wrapped a gallery wall around the seating area. Ottomans give extra seating when armchairs are too big for the space.
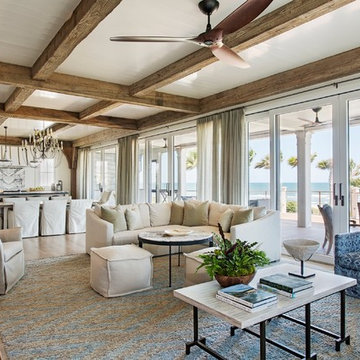
Breathtaking open concept family/dining/kitchen room with beach front views.
Photo by: Julia Lynn Photography
Example of a huge beach style open concept light wood floor and brown floor family room design in Charleston with white walls
Example of a huge beach style open concept light wood floor and brown floor family room design in Charleston with white walls
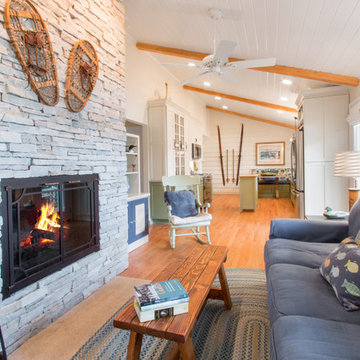
This cozy kitchen on Whitewater Lake, Wis. is full of character. From the the exposed beams and beautiful two-tone cabinets to the hardwood floor and expansive windows, it's simply a gorgeous design and perfect fit for the homeowners.
Living Space Ideas
Reload the page to not see this specific ad anymore

Space Crafting
Inspiration for a transitional light wood floor living room remodel in Minneapolis with gray walls, a ribbon fireplace, a tile fireplace and a wall-mounted tv
Inspiration for a transitional light wood floor living room remodel in Minneapolis with gray walls, a ribbon fireplace, a tile fireplace and a wall-mounted tv

DVDesign
Home theater - large traditional enclosed carpeted and beige floor home theater idea in Dallas with a projector screen and gray walls
Home theater - large traditional enclosed carpeted and beige floor home theater idea in Dallas with a projector screen and gray walls
21










