Living Space with Red Walls and a Standard Fireplace Ideas
Refine by:
Budget
Sort by:Popular Today
1 - 20 of 1,035 photos
Item 1 of 3
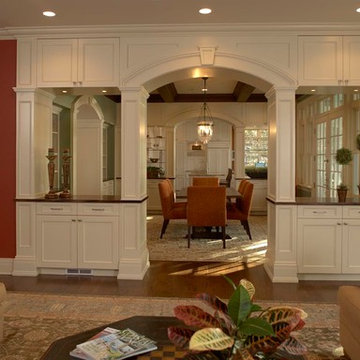
Waterfront home living room with views of entrance way and dining room. Arched passageways are highlighted by raised panel pillars with cabinets underneath.
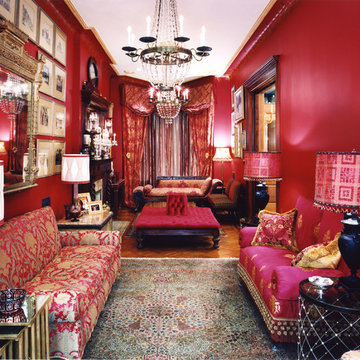
Suchitra Van
Example of a mid-sized ornate formal and enclosed medium tone wood floor and brown floor living room design in New York with red walls, a standard fireplace and no tv
Example of a mid-sized ornate formal and enclosed medium tone wood floor and brown floor living room design in New York with red walls, a standard fireplace and no tv

Tom Powel Imaging
Mid-sized urban open concept brick floor and red floor living room library photo in New York with a standard fireplace, a brick fireplace, red walls and no tv
Mid-sized urban open concept brick floor and red floor living room library photo in New York with a standard fireplace, a brick fireplace, red walls and no tv
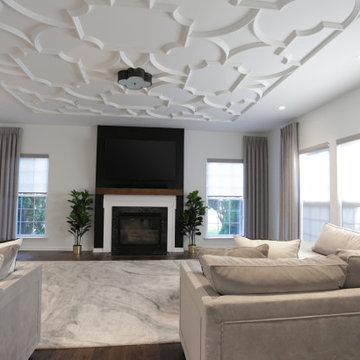
This family room space screams sophistication with the clean design and transitional look. The new 65” TV is now camouflaged behind the vertically installed black shiplap. New curtains and window shades soften the new space. Wall molding accents with wallpaper inside make for a subtle focal point. We also added a new ceiling molding feature for architectural details that will make most look up while lounging on the twin sofas. The kitchen was also not left out with the new backsplash, pendant / recessed lighting, as well as other new inclusions.

Red walls, red light fixtures, dramatic but fun, doubles as a living room and music room, traditional house with eclectic furnishings, black and white photography of family over guitars, hanging guitars on walls to keep open space on floor, grand piano, custom #317 cocktail ottoman from the Christy Dillard Collection by Lorts, antique persian rug. Chris Little Photography
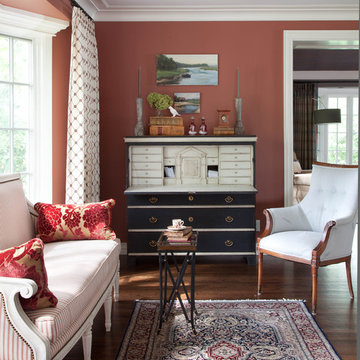
custom drapery, zig zag fabric, custom stool, farrow and ball paint, sisal rug, white trim, tan fabric, light blue fabric on chairs
Living room - large traditional formal and open concept dark wood floor living room idea with red walls, a standard fireplace and a stone fireplace
Living room - large traditional formal and open concept dark wood floor living room idea with red walls, a standard fireplace and a stone fireplace
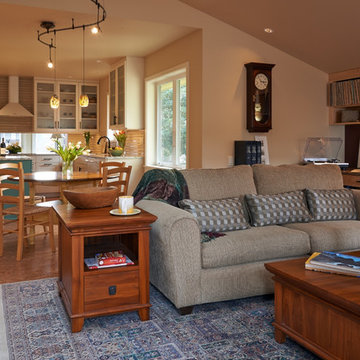
NW Architectural Photography
Family room library - mid-sized craftsman open concept cork floor family room library idea in Seattle with red walls, a standard fireplace, a stone fireplace and no tv
Family room library - mid-sized craftsman open concept cork floor family room library idea in Seattle with red walls, a standard fireplace, a stone fireplace and no tv
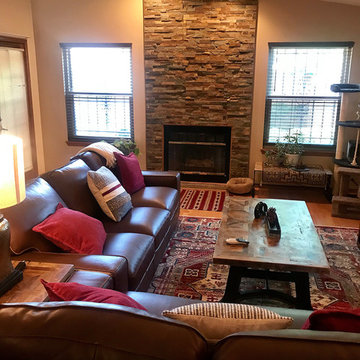
This living room update in Albuquerque, New Mexico was completed over 5 weeks in 2019 and included new paint, furnishings, ceiling fan, light fixtures, window blinds, ledger rock fireplace surround and some accessories. The inspiration for the rooms color palette and and design came from client's collection of antique Mexican woven rugs and various curiosities collected from travels.
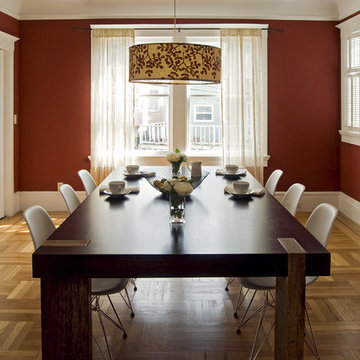
Example of a mid-sized eclectic light wood floor family room design in San Francisco with red walls, a standard fireplace and a brick fireplace
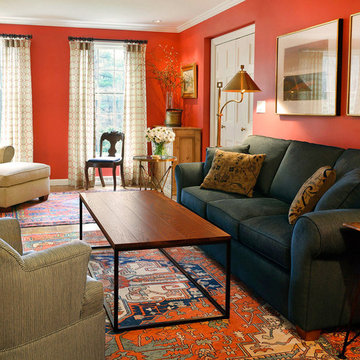
John Kennard
Inspiration for a mid-sized contemporary enclosed medium tone wood floor and brown floor family room remodel in Boston with red walls, a standard fireplace and a tv stand
Inspiration for a mid-sized contemporary enclosed medium tone wood floor and brown floor family room remodel in Boston with red walls, a standard fireplace and a tv stand
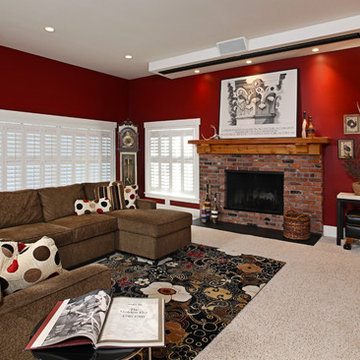
Jeff Garland
Example of a large classic open concept carpeted family room design in Detroit with red walls, a standard fireplace, a brick fireplace and a media wall
Example of a large classic open concept carpeted family room design in Detroit with red walls, a standard fireplace, a brick fireplace and a media wall
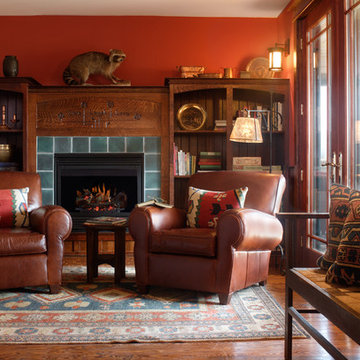
The guests' sitting room is furnished in the Arts and Crafts style with a motto - "Live, Laugh, Love" - carved into the fireplace surround. An antique oak settee and small table, wrought iron floor lamps and antique metalware, with a new flatwoven rug in a traditional pattern, complete the effect.
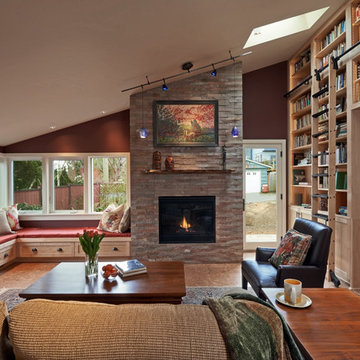
Dale Lang NW architectural photography
Canyon Creek Cabinet Company
Inspiration for a mid-sized craftsman open concept cork floor and brown floor family room library remodel in Seattle with red walls, a stone fireplace, a standard fireplace and no tv
Inspiration for a mid-sized craftsman open concept cork floor and brown floor family room library remodel in Seattle with red walls, a stone fireplace, a standard fireplace and no tv
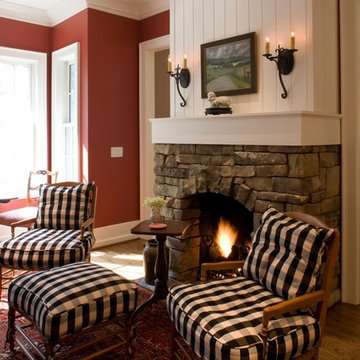
Nestled in the woods, this 1920’s style home draws on architectural references from he homes nearby Linville, NC. While the home has no distinct view, we were guided by the Tudor and Cotswold influence brought over by the setters in the area to anchor it in its intimate setting.
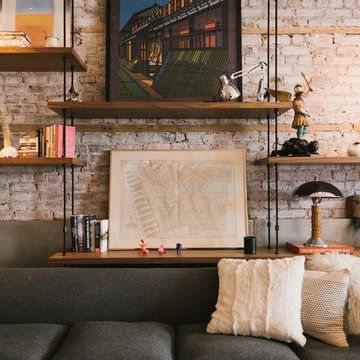
Daniel Shea
Example of a mid-sized urban light wood floor family room design in New York with red walls, a standard fireplace and a stone fireplace
Example of a mid-sized urban light wood floor family room design in New York with red walls, a standard fireplace and a stone fireplace
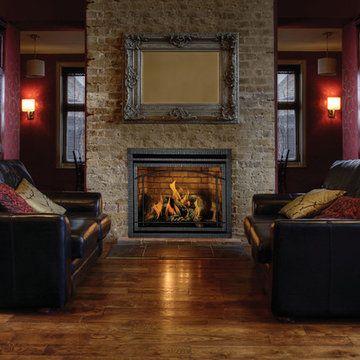
HDX40 Gas Fireplace with Iron door - Roomset
[Napoleon]
Example of a large classic formal and open concept dark wood floor living room design in Denver with red walls, a standard fireplace, a brick fireplace and no tv
Example of a large classic formal and open concept dark wood floor living room design in Denver with red walls, a standard fireplace, a brick fireplace and no tv
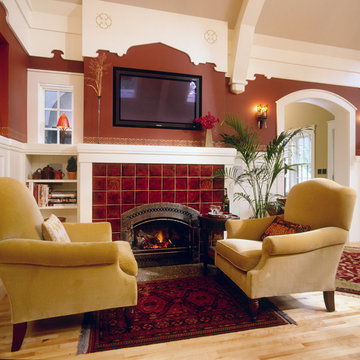
Architecture & Interior Design: David Heide Design Studio -- Photos: Karen Melvin Photography
Example of a transitional open concept medium tone wood floor family room design in Minneapolis with red walls, a standard fireplace, a tile fireplace and a wall-mounted tv
Example of a transitional open concept medium tone wood floor family room design in Minneapolis with red walls, a standard fireplace, a tile fireplace and a wall-mounted tv
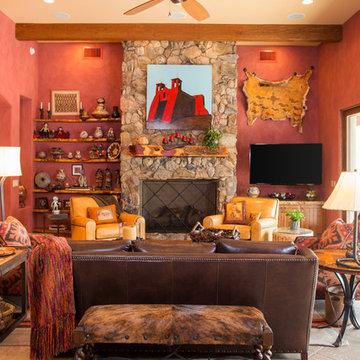
Mid-sized southwest open concept limestone floor and beige floor living room photo in Phoenix with red walls, a standard fireplace, a stone fireplace and a wall-mounted tv
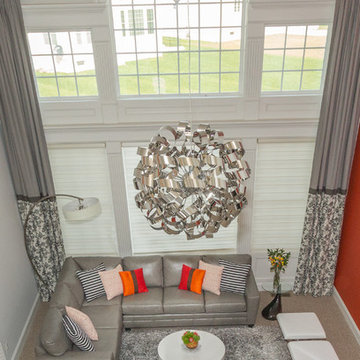
This modern family wanted a home to match. They purchased a beautiful home in Ashburn and wanted the interiors to clean lined, sleek but also colorful. The builder-grade fireplace was given a very modern look with new tile from Porcelanosa and custom made wood mantle. The awkward niches was also given a new look and new purpose with a custom built-in. Both the mantle and built-in were made by Ark Woodworking. We warmed the space with a pop of warm color on the left side of the fireplace wall and balanced with with modern art to the right. A very unique modern chandelier centers the entire design. A large custom leather sectional and coordinating stools provides plenty of seating.
Liz Ernest Photography
Living Space with Red Walls and a Standard Fireplace Ideas
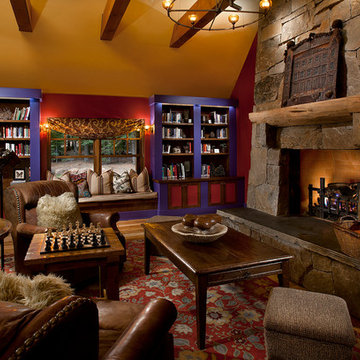
Martis Camp Lost Library.
Example of a mountain style medium tone wood floor living room design in Sacramento with red walls, a standard fireplace and a stone fireplace
Example of a mountain style medium tone wood floor living room design in Sacramento with red walls, a standard fireplace and a stone fireplace
1









