Living Space with a Metal Fireplace and a TV Stand Ideas
Sort by:Popular Today
1 - 20 of 1,259 photos
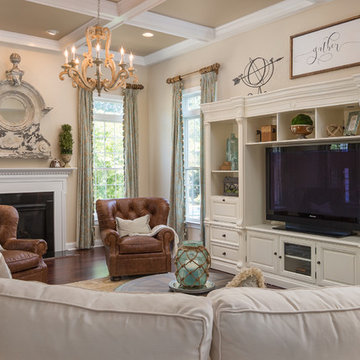
Inspiration for a timeless enclosed dark wood floor and brown floor family room remodel in DC Metro with beige walls, a standard fireplace, a metal fireplace and a tv stand
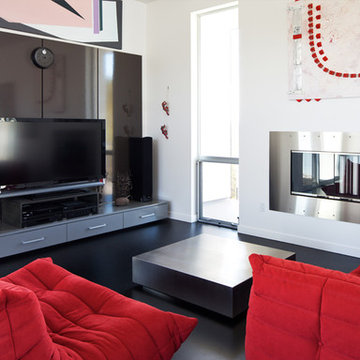
Ty Milford, Peter Jahnke
Trendy family room photo in Portland with white walls, a standard fireplace, a metal fireplace and a tv stand
Trendy family room photo in Portland with white walls, a standard fireplace, a metal fireplace and a tv stand
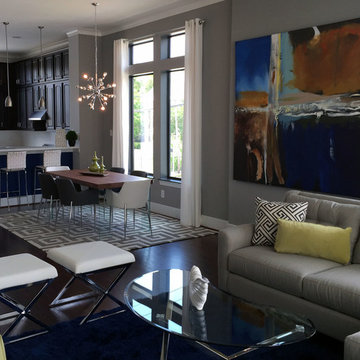
The Design Firm
Living room - mid-sized modern loft-style dark wood floor and brown floor living room idea in Houston with gray walls, a metal fireplace and a tv stand
Living room - mid-sized modern loft-style dark wood floor and brown floor living room idea in Houston with gray walls, a metal fireplace and a tv stand
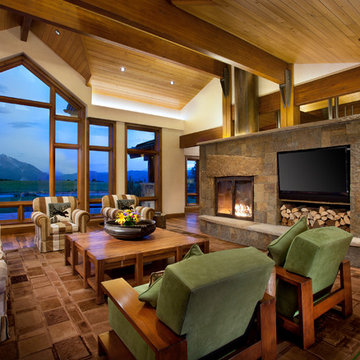
Custom steel brackets, timber structure interior. Gracious view of Mount Sopris. Wood floor and LED lighting in the wood panel ceiling. Brent Moss Photography
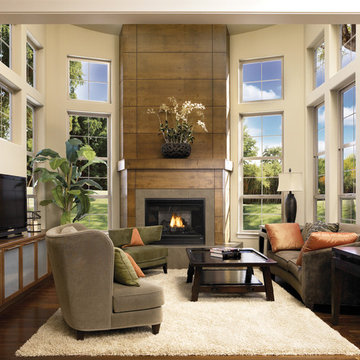
Inspiration for a mid-sized contemporary open concept dark wood floor and brown floor living room remodel in San Francisco with beige walls, a standard fireplace, a metal fireplace and a tv stand
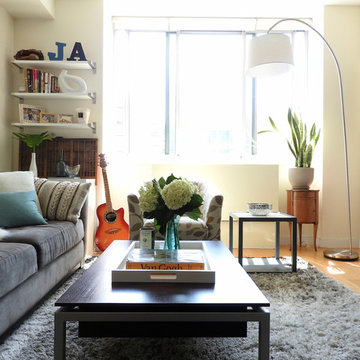
My client wanted to update their living room without changing their furniture. With just a few simple tweaks we were able to give their space a fresh new look!
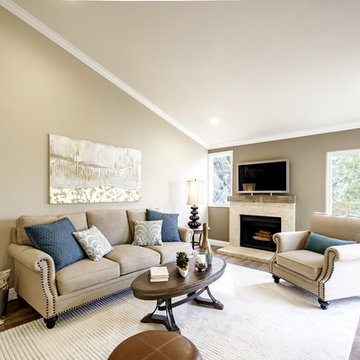
Elegant open concept dark wood floor and brown floor family room photo in Orange County with brown walls, a standard fireplace, a metal fireplace and a tv stand
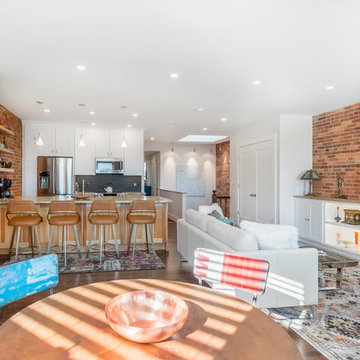
Armed Louis Jean Photography
Mid-sized transitional open concept dark wood floor and brown floor living room photo in Boston with white walls, a standard fireplace, a tv stand and a metal fireplace
Mid-sized transitional open concept dark wood floor and brown floor living room photo in Boston with white walls, a standard fireplace, a tv stand and a metal fireplace
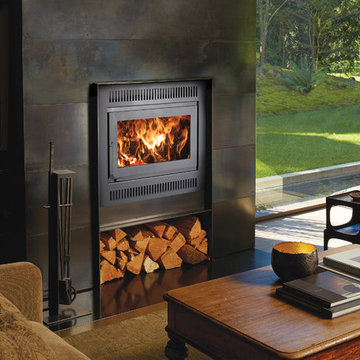
Family room - mid-sized transitional open concept concrete floor and brown floor family room idea in Portland Maine with a standard fireplace, a metal fireplace and a tv stand
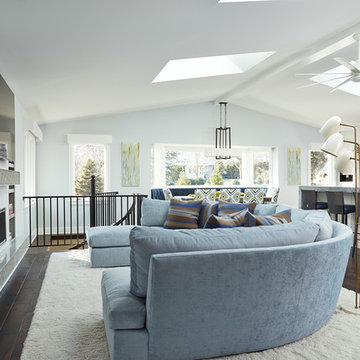
Susan Gilmore Photography
Huge transitional open concept dark wood floor family room photo in Minneapolis with blue walls, a ribbon fireplace, a metal fireplace and a tv stand
Huge transitional open concept dark wood floor family room photo in Minneapolis with blue walls, a ribbon fireplace, a metal fireplace and a tv stand
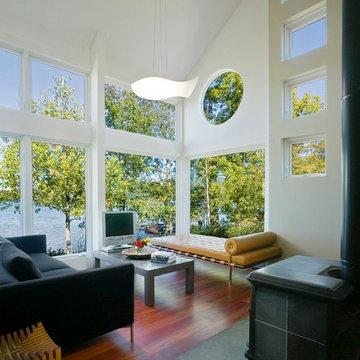
Peter Peirce
Living room - mid-sized contemporary open concept dark wood floor and brown floor living room idea in Bridgeport with white walls, a tv stand, a wood stove and a metal fireplace
Living room - mid-sized contemporary open concept dark wood floor and brown floor living room idea in Bridgeport with white walls, a tv stand, a wood stove and a metal fireplace
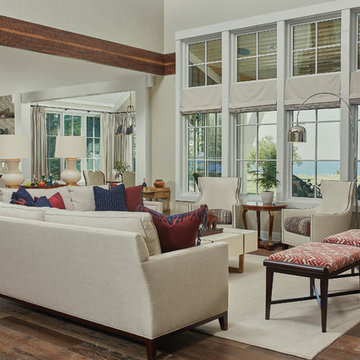
Let there be light. There will be in this sunny style designed to capture amazing views as well as every ray of sunlight throughout the day. Architectural accents of the past give this modern barn-inspired design a historical look and importance. Custom details enhance both the exterior and interior, giving this home real curb appeal. Decorative brackets and large windows surround the main entrance, welcoming friends and family to the handsome board and batten exterior, which also features a solid stone foundation, varying symmetrical roof lines with interesting pitches, trusses, and a charming cupola over the garage. Once inside, an open floor plan provides both elegance and ease. A central foyer leads into the 2,700-square-foot main floor and directly into a roomy 18 by 19-foot living room with a natural fireplace and soaring ceiling heights open to the second floor where abundant large windows bring the outdoors in. Beyond is an approximately 200 square foot screened porch that looks out over the verdant backyard. To the left is the dining room and open-plan family-style kitchen, which, at 16 by 14-feet, has space to accommodate both everyday family and special occasion gatherings. Abundant counter space, a central island and nearby pantry make it as convenient as it is attractive. Also on this side of the floor plan is the first-floor laundry and a roomy mudroom sure to help you keep your family organized. The plan’s right side includes more private spaces, including a large 12 by 17-foot master bedroom suite with natural fireplace, master bath, sitting area and walk-in closet, and private study/office with a large file room. The 1,100-square foot second level includes two spacious family bedrooms and a cozy 10 by 18-foot loft/sitting area. More fun awaits in the 1,600-square-foot lower level, with an 8 by 12-foot exercise room, a hearth room with fireplace, a billiards and refreshment space and a large home theater.
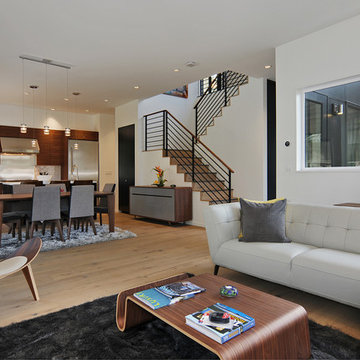
Modern Living Room with Steel Wrapped Gas Fireplaces. Custom Windows
Living room - mid-sized 1950s open concept medium tone wood floor living room idea in Seattle with white walls, a standard fireplace, a metal fireplace and a tv stand
Living room - mid-sized 1950s open concept medium tone wood floor living room idea in Seattle with white walls, a standard fireplace, a metal fireplace and a tv stand
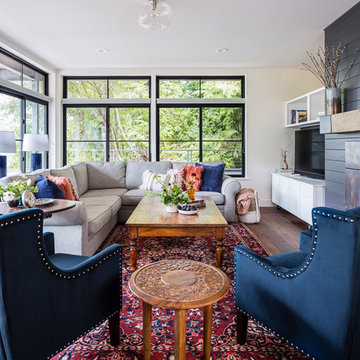
Set within one of Mercer Island’s many embankments is an RW Anderson Homes new build that is breathtaking. Our clients set their eyes on this property and saw the potential despite the overgrown landscape, steep and narrow gravel driveway, and the small 1950’s era home. To not forget the true roots of this property, you’ll find some of the wood salvaged from the original home incorporated into this dreamy modern farmhouse.
Building this beauty went through many trials and tribulations, no doubt. From breaking ground in the middle of winter to delays out of our control, it seemed like there was no end in sight at times. But when this project finally came to fruition - boy, was it worth it!
The design of this home was based on a lot of input from our clients - a busy family of five with a vision for their dream house. Hardwoods throughout, familiar paint colors from their old home, marble countertops, and an open concept floor plan were among some of the things on their shortlist. Three stories, four bedrooms, four bathrooms, one large laundry room, a mudroom, office, entryway, and an expansive great room make up this magnificent residence. No detail went unnoticed, from the custom deck railing to the elements making up the fireplace surround. It was a joy to work on this project and let our creative minds run a little wild!
---
Project designed by interior design studio Kimberlee Marie Interiors. They serve the Seattle metro area including Seattle, Bellevue, Kirkland, Medina, Clyde Hill, and Hunts Point.
For more about Kimberlee Marie Interiors, see here: https://www.kimberleemarie.com/
To learn more about this project, see here
http://www.kimberleemarie.com/mercerislandmodernfarmhouse
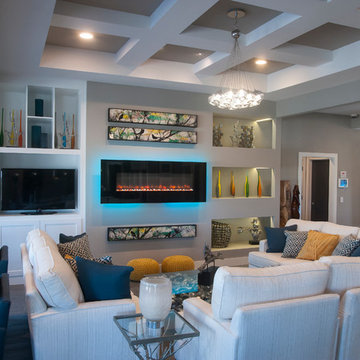
Jeremy Jacobs
Inspiration for a large contemporary open concept ceramic tile and brown floor living room remodel in Other with gray walls, a tv stand, a ribbon fireplace and a metal fireplace
Inspiration for a large contemporary open concept ceramic tile and brown floor living room remodel in Other with gray walls, a tv stand, a ribbon fireplace and a metal fireplace
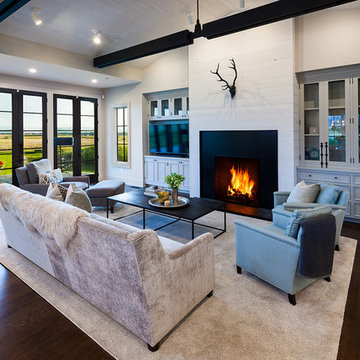
The living room is spacious and airy. The wood burning fireplace and built-in cabinets add farmhouse charm.
photo by: Karl Neumann
Living room - large transitional open concept dark wood floor living room idea in Other with gray walls, a metal fireplace and a tv stand
Living room - large transitional open concept dark wood floor living room idea in Other with gray walls, a metal fireplace and a tv stand
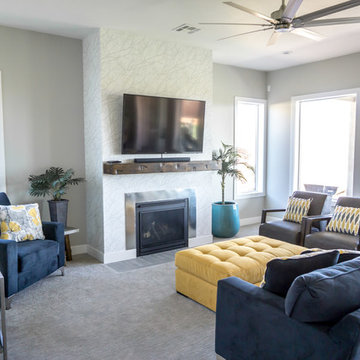
Brad Hansen
Inspiration for a mid-sized modern open concept carpeted and gray floor living room remodel in Other with gray walls, a standard fireplace, a metal fireplace and a tv stand
Inspiration for a mid-sized modern open concept carpeted and gray floor living room remodel in Other with gray walls, a standard fireplace, a metal fireplace and a tv stand
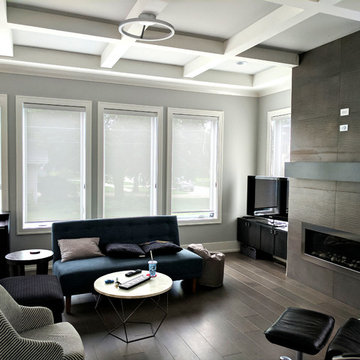
The family room has clean lines just like the exterior. A simple coffered ceiling brings your attention to the tiled fireplace wall and beautiful linear fireplace. Translucent shades allow for views of the exterior while toning down the amount of daylight. Cozy AND modern!
Meyer Design
Lakewest Custom Homes
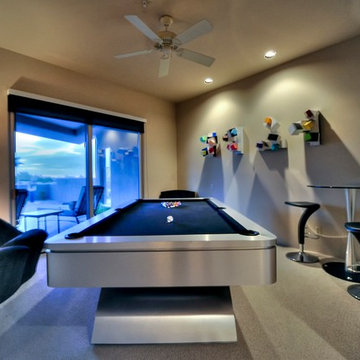
We love this billiards room featuring a custom pool table, recessed lighting and sliding glass doors.
Example of a huge trendy enclosed travertine floor game room design in Phoenix with beige walls, a standard fireplace, a metal fireplace and a tv stand
Example of a huge trendy enclosed travertine floor game room design in Phoenix with beige walls, a standard fireplace, a metal fireplace and a tv stand
Living Space with a Metal Fireplace and a TV Stand Ideas

We love this family room's sliding glass doors, recessed lighting and custom steel fireplace.
Example of a huge trendy enclosed travertine floor family room design in Phoenix with a music area, beige walls, a standard fireplace, a metal fireplace and a tv stand
Example of a huge trendy enclosed travertine floor family room design in Phoenix with a music area, beige walls, a standard fireplace, a metal fireplace and a tv stand
1





