Living Space with a Two-Sided Fireplace and a Wood Fireplace Surround Ideas
Refine by:
Budget
Sort by:Popular Today
1 - 20 of 891 photos
Item 1 of 3
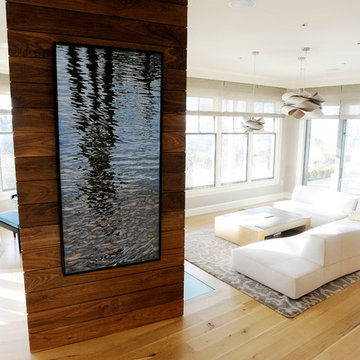
The painting is by a local Salem artist Suzanne Vincent brought in by the home designer Kristina Crestin.
An incredible job of helping bring this beautiful home we built to its fullest potential.
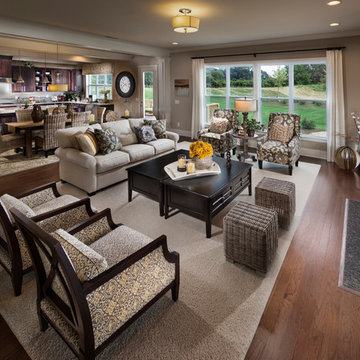
Bear Creek Model Home - Living Room
Large elegant open concept medium tone wood floor living room photo in Charlotte with a two-sided fireplace and a wood fireplace surround
Large elegant open concept medium tone wood floor living room photo in Charlotte with a two-sided fireplace and a wood fireplace surround
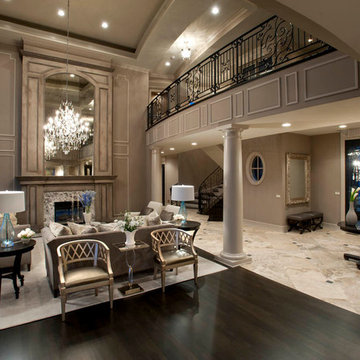
John Carlson Photography
Example of a huge transitional open concept dark wood floor living room design in Detroit with beige walls, a two-sided fireplace and a wood fireplace surround
Example of a huge transitional open concept dark wood floor living room design in Detroit with beige walls, a two-sided fireplace and a wood fireplace surround
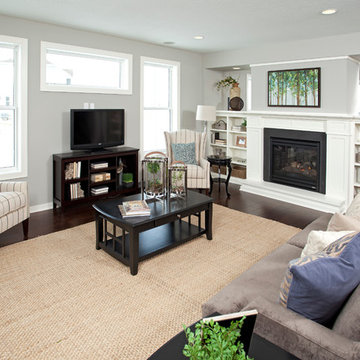
This home is built by Robert Thomas Homes located in Minnesota. Our showcase models are professionally staged. Please contact Ambiance at Home for information on furniture - 952.440.6757
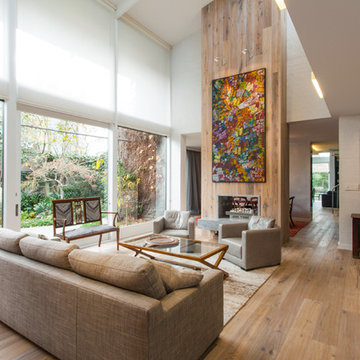
Trendy open concept medium tone wood floor living room photo in Orange County with white walls, a two-sided fireplace and a wood fireplace surround
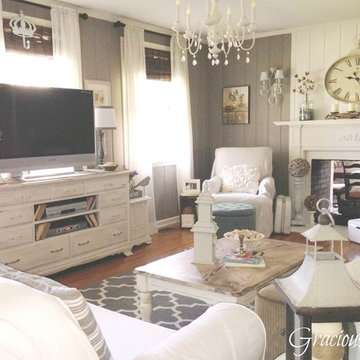
Gracious Spaces
Example of a mid-sized cottage chic medium tone wood floor living room design in Nashville with a two-sided fireplace, a wood fireplace surround and a tv stand
Example of a mid-sized cottage chic medium tone wood floor living room design in Nashville with a two-sided fireplace, a wood fireplace surround and a tv stand
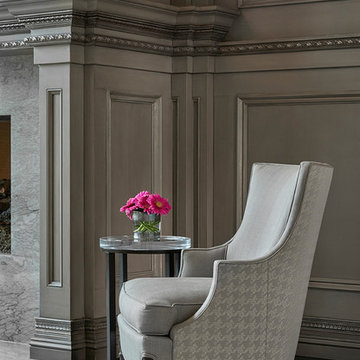
Full design of all Architectural details and finishes with turnkey furnishings and styling throughout. Including custom Mill work and finishes throughout.
Photography by Carlson Productions, LLC
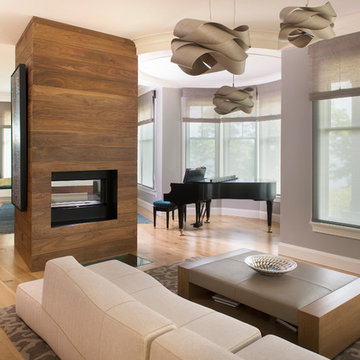
Ben Gebo Photography
Living room - contemporary formal and open concept medium tone wood floor living room idea in Boston with gray walls, a two-sided fireplace, a wood fireplace surround and no tv
Living room - contemporary formal and open concept medium tone wood floor living room idea in Boston with gray walls, a two-sided fireplace, a wood fireplace surround and no tv
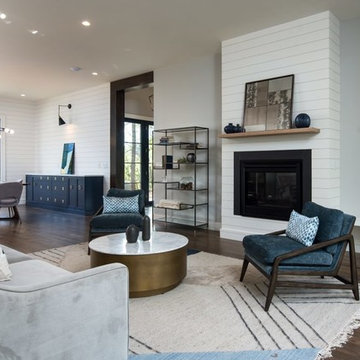
This beautiful modern farmhouse home was designed by MossCreek to be the perfect combination of style, an active lifestyle, and efficient living. Featuring well-sized and functional living areas, an attached garage, expansive outdoor living areas, and cutting edge modern design elements, the Dulcimer by MossCreek is an outstanding example of contemporary home design.
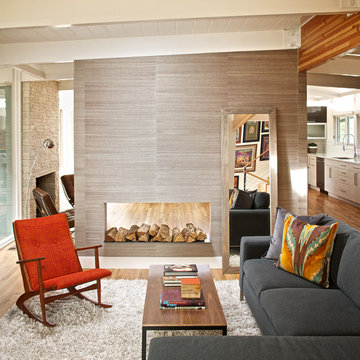
DAVID LAUER PHOTOGRAPHY
Example of a mid-sized 1960s formal and open concept medium tone wood floor living room design in Denver with white walls, a two-sided fireplace, a wood fireplace surround and no tv
Example of a mid-sized 1960s formal and open concept medium tone wood floor living room design in Denver with white walls, a two-sided fireplace, a wood fireplace surround and no tv
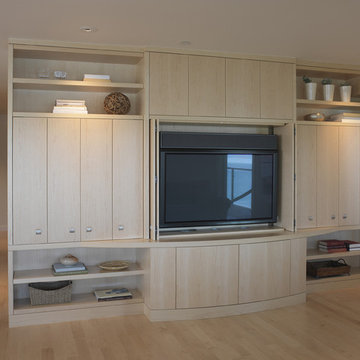
Contemporary media center
Mid-sized trendy formal and open concept light wood floor living room photo in San Francisco with white walls, a two-sided fireplace, a wood fireplace surround and no tv
Mid-sized trendy formal and open concept light wood floor living room photo in San Francisco with white walls, a two-sided fireplace, a wood fireplace surround and no tv
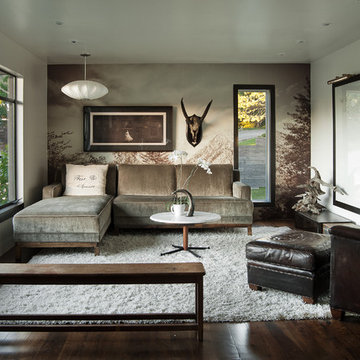
Example of a mid-sized trendy formal and open concept dark wood floor living room design in Salt Lake City with white walls, a two-sided fireplace, a wood fireplace surround and no tv
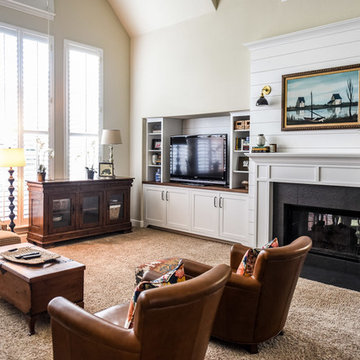
Photos by Darby Kate Photography
Living room - mid-sized farmhouse open concept carpeted living room idea in Dallas with white walls, a two-sided fireplace, a wood fireplace surround and a media wall
Living room - mid-sized farmhouse open concept carpeted living room idea in Dallas with white walls, a two-sided fireplace, a wood fireplace surround and a media wall

Photos by Darby Kate Photography
Mid-sized farmhouse open concept carpeted living room photo in Dallas with white walls, a two-sided fireplace, a wood fireplace surround and a media wall
Mid-sized farmhouse open concept carpeted living room photo in Dallas with white walls, a two-sided fireplace, a wood fireplace surround and a media wall
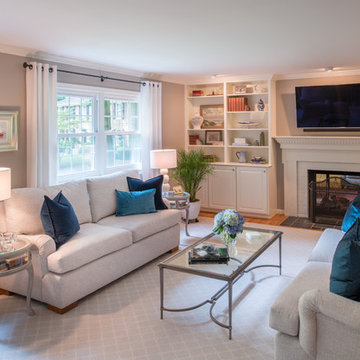
John Cole
Living room - mid-sized transitional open concept medium tone wood floor and beige floor living room idea in DC Metro with gray walls, a two-sided fireplace, a wood fireplace surround and a wall-mounted tv
Living room - mid-sized transitional open concept medium tone wood floor and beige floor living room idea in DC Metro with gray walls, a two-sided fireplace, a wood fireplace surround and a wall-mounted tv
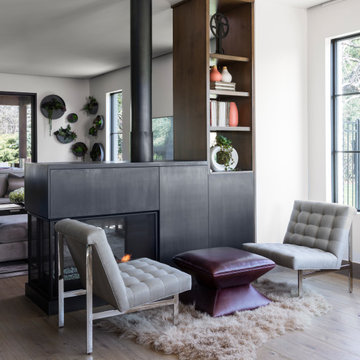
A statement fireplace acts as an artistic backdrop for a small gathering spot, naturally dividing the nook from the family room.
Emily Minton Refield Photography
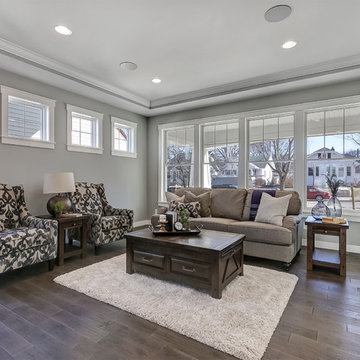
Inspiration for a mid-sized transitional formal and open concept dark wood floor and gray floor living room remodel in Minneapolis with gray walls, a two-sided fireplace, a wood fireplace surround and a wall-mounted tv
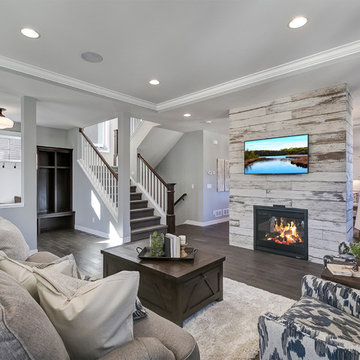
Inspiration for a mid-sized transitional formal and open concept dark wood floor and gray floor living room remodel in Minneapolis with gray walls, a two-sided fireplace, a wood fireplace surround and a wall-mounted tv
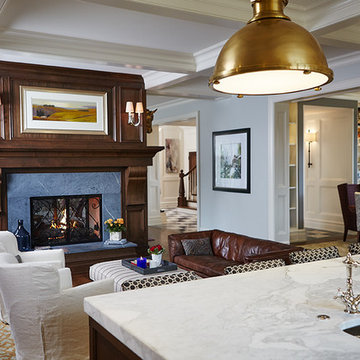
Builder: J. Peterson Homes
Interior Designer: Francesca Owens
Photographers: Ashley Avila Photography, Bill Hebert, & FulView
Capped by a picturesque double chimney and distinguished by its distinctive roof lines and patterned brick, stone and siding, Rookwood draws inspiration from Tudor and Shingle styles, two of the world’s most enduring architectural forms. Popular from about 1890 through 1940, Tudor is characterized by steeply pitched roofs, massive chimneys, tall narrow casement windows and decorative half-timbering. Shingle’s hallmarks include shingled walls, an asymmetrical façade, intersecting cross gables and extensive porches. A masterpiece of wood and stone, there is nothing ordinary about Rookwood, which combines the best of both worlds.
Once inside the foyer, the 3,500-square foot main level opens with a 27-foot central living room with natural fireplace. Nearby is a large kitchen featuring an extended island, hearth room and butler’s pantry with an adjacent formal dining space near the front of the house. Also featured is a sun room and spacious study, both perfect for relaxing, as well as two nearby garages that add up to almost 1,500 square foot of space. A large master suite with bath and walk-in closet which dominates the 2,700-square foot second level which also includes three additional family bedrooms, a convenient laundry and a flexible 580-square-foot bonus space. Downstairs, the lower level boasts approximately 1,000 more square feet of finished space, including a recreation room, guest suite and additional storage.
Living Space with a Two-Sided Fireplace and a Wood Fireplace Surround Ideas
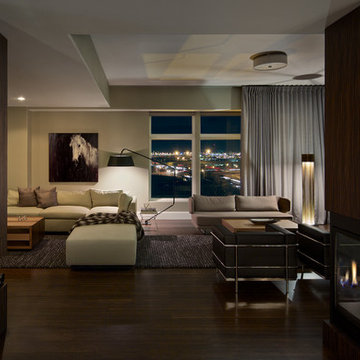
David Lauer Photography
Living room - large contemporary open concept dark wood floor living room idea in Denver with gray walls, a two-sided fireplace, a wood fireplace surround and a media wall
Living room - large contemporary open concept dark wood floor living room idea in Denver with gray walls, a two-sided fireplace, a wood fireplace surround and a media wall
1









