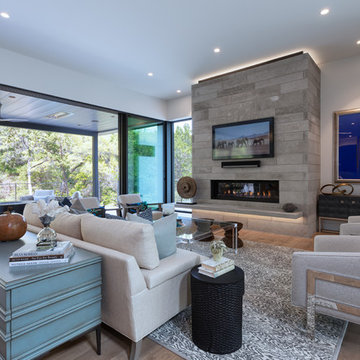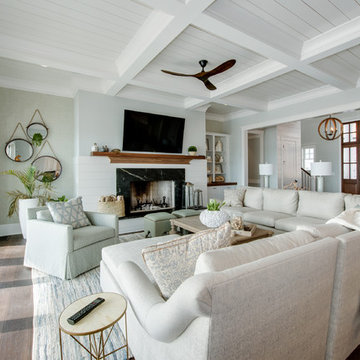Living Space Ideas
Refine by:
Budget
Sort by:Popular Today
141 - 160 of 2,720,146 photos

Mid-century modern living room with open plan and floor to ceiling windows for indoor-outdoor ambiance, redwood paneled walls, exposed wood beam ceiling, wood flooring and mid-century modern style furniture, in Berkeley, California. - Photo by Bruce Damonte.

Example of a small minimalist enclosed carpeted and beige floor living room design in San Francisco with beige walls and a media wall

Example of a mid-sized farmhouse formal and open concept dark wood floor, brown floor and shiplap wall living room design in San Francisco with gray walls, a standard fireplace, a shiplap fireplace and no tv
Find the right local pro for your project

Inspiration for a farmhouse open concept light wood floor and beige floor living room remodel in Phoenix with white walls, a standard fireplace and a stone fireplace

Example of a huge trendy open concept beige floor living room design in Las Vegas with brown walls, a corner fireplace, a stone fireplace and a wall-mounted tv

Clean line, light paint and beautiful fireplace make this room inviting and cozy.
Mid-sized transitional enclosed light wood floor and beige floor living room photo in Houston with gray walls, a standard fireplace and a wall-mounted tv
Mid-sized transitional enclosed light wood floor and beige floor living room photo in Houston with gray walls, a standard fireplace and a wall-mounted tv

Michelle Drewes
Living room - mid-sized transitional open concept dark wood floor and brown floor living room idea in San Francisco with gray walls, a ribbon fireplace, a tile fireplace and a wall-mounted tv
Living room - mid-sized transitional open concept dark wood floor and brown floor living room idea in San Francisco with gray walls, a ribbon fireplace, a tile fireplace and a wall-mounted tv

Sun room with casement windows open to let fresh air in and to connect to the outdoors.
Inspiration for a large country dark wood floor and brown floor sunroom remodel in New York with a standard ceiling
Inspiration for a large country dark wood floor and brown floor sunroom remodel in New York with a standard ceiling

Dark gray tones are juxtaposed with bright shades of yellow, green, and orange in this funky and fun living room. Framed white windows emphasize the view while nature-inspired patterns and organic décor blur the lines between the indoors and out. A contemporary chandelier serves as a statement piece while a white mantel and stone fireplace create a strong focal point within the room.

Casey Dunn
Living room - small country open concept light wood floor living room idea in Austin with a wood stove and white walls
Living room - small country open concept light wood floor living room idea in Austin with a wood stove and white walls

Inspiration for a huge modern open concept light wood floor living room remodel in New York with white walls and a wall-mounted tv

Brad Montgomery tym Homes
Living room - large transitional open concept medium tone wood floor and brown floor living room idea in Salt Lake City with a standard fireplace, a stone fireplace, a wall-mounted tv and white walls
Living room - large transitional open concept medium tone wood floor and brown floor living room idea in Salt Lake City with a standard fireplace, a stone fireplace, a wall-mounted tv and white walls

Sponsored
Plain City, OH
Kuhns Contracting, Inc.
Central Ohio's Trusted Home Remodeler Specializing in Kitchens & Baths

Cynthia Lynn
Family room - large transitional dark wood floor and brown floor family room idea in Chicago with gray walls and no fireplace
Family room - large transitional dark wood floor and brown floor family room idea in Chicago with gray walls and no fireplace

Jenn Baker
Inspiration for a large industrial open concept concrete floor and gray floor family room remodel in Dallas with gray walls, a ribbon fireplace, a brick fireplace and a wall-mounted tv
Inspiration for a large industrial open concept concrete floor and gray floor family room remodel in Dallas with gray walls, a ribbon fireplace, a brick fireplace and a wall-mounted tv

This one-room sunroom addition is connected to both an existing wood deck, as well as the dining room inside. As part of the project, the homeowners replaced the deck flooring material with composite decking, which gave us the opportunity to run that material into the addition as well, giving the room a seamless indoor / outdoor transition. We also designed the space to be surrounded with windows on three sides, as well as glass doors and skylights, flooding the interior with natural light and giving the homeowners the visual connection to the outside which they so desired. The addition, 12'-0" wide x 21'-6" long, has enabled the family to enjoy the outdoors both in the early spring, as well as into the fall, and has become a wonderful gathering space for the family and their guests.
Living Space Ideas
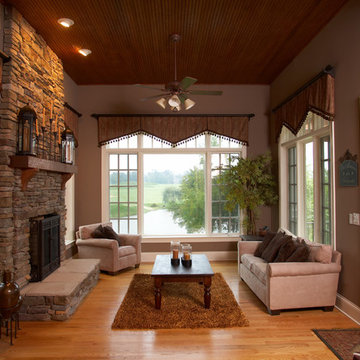
Sponsored
London, OH
Fine Designs & Interiors, Ltd.
Columbus Leading Interior Designer - Best of Houzz 2014-2022
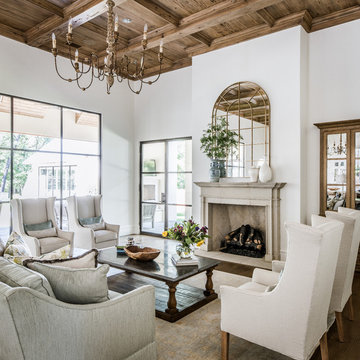
Living room - french country open concept dark wood floor living room idea in Dallas with white walls and a standard fireplace

©Finished Basement Company
Large transitional medium tone wood floor and beige floor family room photo in Denver with gray walls and no fireplace
Large transitional medium tone wood floor and beige floor family room photo in Denver with gray walls and no fireplace
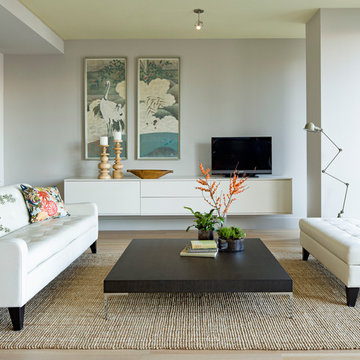
The apartment is north-facing so we chose a soft yellow for the ceiling to bring in a feeling of warmth and sunlight. The walls are a pale grey, and both colors find their way into the layers of Emily’s abstracted land and sea scape.
8











