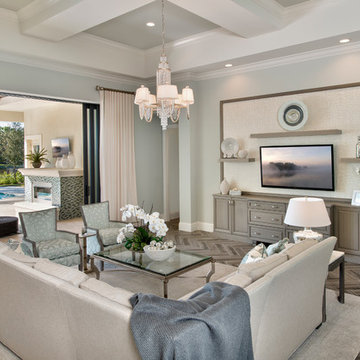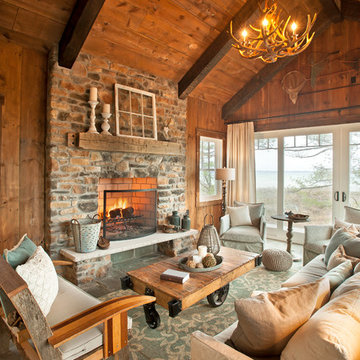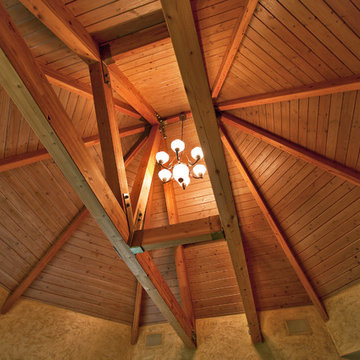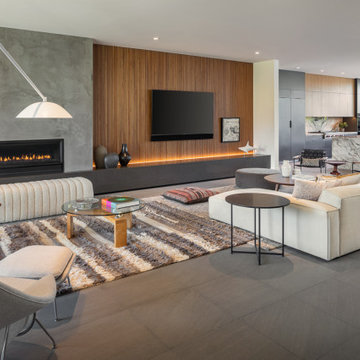Living Space Ideas
Refine by:
Budget
Sort by:Popular Today
61 - 80 of 2,715,313 photos

Living room - modern living room idea in New York with a ribbon fireplace and a stone fireplace

Architecture by Bosworth Hoedemaker
& Garret Cord Werner. Interior design by Garret Cord Werner.
Living room - mid-sized contemporary formal and open concept brown floor living room idea in Seattle with brown walls, a standard fireplace, a stone fireplace and no tv
Living room - mid-sized contemporary formal and open concept brown floor living room idea in Seattle with brown walls, a standard fireplace, a stone fireplace and no tv

The expansive Living Room features a floating wood fireplace hearth and adjacent wood shelves. The linear electric fireplace keeps the wall mounted tv above at a comfortable viewing height. Generous windows fill the 14 foot high roof with ample daylight.
Find the right local pro for your project

OPEN FLOOR PLAN WITH MODERN SECTIONAL AND SWIVEL CHAIRS FOR LOTS OF SEATING
MODERN TV AND FIREPLACE WALL
GAS LINEAR FIREPLACE
FLOATING SHELVES, ABSTRACT RUG, SHAGREEN CABINETS

Interior Designer Scottsdale, AZ - Southwest Contemporary
Example of a large trendy open concept dark wood floor living room design in Phoenix with gray walls, a wall-mounted tv and a bar
Example of a large trendy open concept dark wood floor living room design in Phoenix with gray walls, a wall-mounted tv and a bar

The two-story great room features custom modern fireplace and modern chandelier. Voluptuous windows let in the beautiful PNW light.
Example of a large trendy open concept medium tone wood floor and beige floor living room design in Seattle with white walls, a standard fireplace, a wall-mounted tv and a stone fireplace
Example of a large trendy open concept medium tone wood floor and beige floor living room design in Seattle with white walls, a standard fireplace, a wall-mounted tv and a stone fireplace

Inspiration for a mid-sized eclectic open concept carpeted and beige floor living room remodel in Los Angeles with gray walls, no fireplace and a tv stand

Sponsored
Columbus, OH
Structural Remodeling
Franklin County's Heavy Timber Specialists | Best of Houzz 2020!

Tom Holdsworth Photography
Our clients wanted to create a room that would bring them closer to the outdoors; a room filled with natural lighting; and a venue to spotlight a modern fireplace.
Early in the design process, our clients wanted to replace their existing, outdated, and rundown screen porch, but instead decided to build an all-season sun room. The space was intended as a quiet place to read, relax, and enjoy the view.
The sunroom addition extends from the existing house and is nestled into its heavily wooded surroundings. The roof of the new structure reaches toward the sky, enabling additional light and views.
The floor-to-ceiling magnum double-hung windows with transoms, occupy the rear and side-walls. The original brick, on the fourth wall remains exposed; and provides a perfect complement to the French doors that open to the dining room and create an optimum configuration for cross-ventilation.
To continue the design philosophy for this addition place seamlessly merged natural finishes from the interior to the exterior. The Brazilian black slate, on the sunroom floor, extends to the outdoor terrace; and the stained tongue and groove, installed on the ceiling, continues through to the exterior soffit.
The room's main attraction is the suspended metal fireplace; an authentic wood-burning heat source. Its shape is a modern orb with a commanding presence. Positioned at the center of the room, toward the rear, the orb adds to the majestic interior-exterior experience.
This is the client's third project with place architecture: design. Each endeavor has been a wonderful collaboration to successfully bring this 1960s ranch-house into twenty-first century living.

The cozy Mid Century Modern family room features an original stacked stone fireplace and exposed ceiling beams. The bright and open space provides the perfect entertaining area for friends and family. A glimpse into the adjacent kitchen reveals walnut barstools and a striking mix of kitchen cabinet colors in deep blue and walnut.

Living Room by Jinx McDonald Interior Designs
Transitional open concept family room photo in Tampa with a wall-mounted tv and blue walls
Transitional open concept family room photo in Tampa with a wall-mounted tv and blue walls

Set upon an oversized and highly sought-after creekside lot in Brentwood, this two story home and full guest home exude a casual, contemporary farmhouse style and vibe. The main residence boasts 5 bedrooms and 5.5 bathrooms, each ensuite with thoughtful touches that accentuate the home’s overall classic finishes. The master retreat opens to a large balcony overlooking the yard accented by mature bamboo and palms. Other features of the main house include European white oak floors, recessed lighting, built in speaker system, attached 2-car garage and a laundry room with 2 sets of state-of-the-art Samsung washers and dryers. The bedroom suite on the first floor enjoys its own entrance, making it ideal for guests. The open concept kitchen features Calacatta marble countertops, Wolf appliances, wine storage, dual sinks and dishwashers and a walk-in butler’s pantry. The loggia is accessed via La Cantina bi-fold doors that fully open for year-round alfresco dining on the terrace, complete with an outdoor fireplace. The wonderfully imagined yard contains a sparkling pool and spa and a crisp green lawn and lovely deck and patio areas. Step down further to find the detached guest home, which was recognized with a Decade Honor Award by the Los Angeles Chapter of the AIA in 2006, and, in fact, was a frequent haunt of Frank Gehry who inspired its cubist design. The guest house has a bedroom and bathroom, living area, a newly updated kitchen and is surrounded by lush landscaping that maximizes its creekside setting, creating a truly serene oasis.

This modern farmhouse living room features a custom shiplap fireplace by Stonegate Builders, with custom-painted cabinetry by Carver Junk Company. The large rug pattern is mirrored in the handcrafted coffee and end tables, made just for this space.

Sponsored
Westerville, OH
T. Walton Carr, Architects
Franklin County's Preferred Architectural Firm | Best of Houzz Winner

Photo: Lisa Petrole
Example of a huge minimalist open concept and formal porcelain tile and gray floor living room design in San Francisco with white walls, a ribbon fireplace, a tile fireplace and no tv
Example of a huge minimalist open concept and formal porcelain tile and gray floor living room design in San Francisco with white walls, a ribbon fireplace, a tile fireplace and no tv

Architectrure by TMS Architects
Rob Karosis Photography
Inspiration for a coastal formal light wood floor living room remodel in Boston with white walls, a standard fireplace, a stone fireplace and no tv
Inspiration for a coastal formal light wood floor living room remodel in Boston with white walls, a standard fireplace, a stone fireplace and no tv

This stunning living room was our clients new favorite part of their house. The orange accents pop when set to the various shades of gray. This room features a gray sectional couch, stacked ledger stone fireplace, floating shelving, floating cabinets with recessed lighting, mounted TV, and orange artwork to tie it all together. Warm and cozy. Time to curl up on the couch with your favorite movie and glass of wine!

Farmhouse style with industrial, contemporary feel.
Living room - mid-sized country open concept medium tone wood floor living room idea in San Francisco with gray walls
Living room - mid-sized country open concept medium tone wood floor living room idea in San Francisco with gray walls
Living Space Ideas

Sponsored
Columbus, OH
Structural Remodeling
Franklin County's Heavy Timber Specialists | Best of Houzz 2020!

The homeowners wanted to open up their living and kitchen area to create a more open plan. We relocated doors and tore open a wall to make that happen. New cabinetry and floors where installed and the ceiling and fireplace where painted. This home now functions the way it should for this young family!

Large trendy light wood floor, beige floor, vaulted ceiling and wood wall family room photo in Other with white walls, a corner fireplace, a concrete fireplace and a wall-mounted tv

Mid-sized transitional open concept family room photo in DC Metro with gray walls, a ribbon fireplace, a tile fireplace and a wall-mounted tv
4










