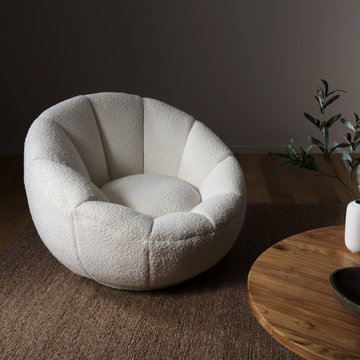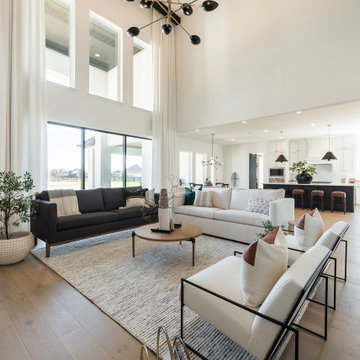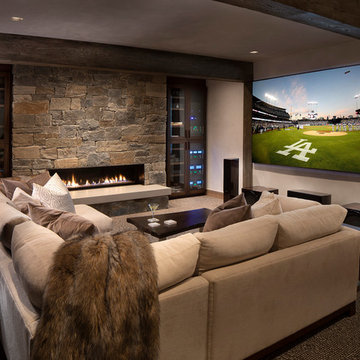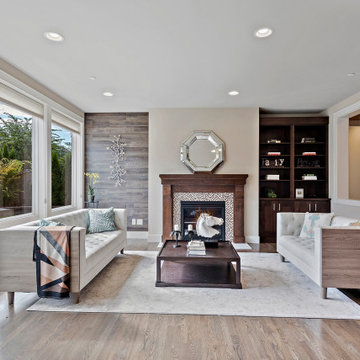Living Space Ideas
Refine by:
Budget
Sort by:Popular Today
81 - 100 of 2,715,287 photos

Inspiration for a mid-sized eclectic formal and enclosed beige floor and light wood floor living room remodel in Philadelphia with green walls, no fireplace and no tv

Transitional open concept dark wood floor and brown floor living room photo in Kansas City with gray walls, a standard fireplace, a stone fireplace and a wall-mounted tv

Family room - mid-sized coastal enclosed light wood floor family room idea in Jacksonville with white walls, a standard fireplace, a tile fireplace and a wall-mounted tv
Find the right local pro for your project

Warm family room with Fireplace focal point.
Inspiration for a large transitional open concept light wood floor, brown floor and vaulted ceiling living room remodel in Salt Lake City with white walls, a standard fireplace, a stone fireplace and a wall-mounted tv
Inspiration for a large transitional open concept light wood floor, brown floor and vaulted ceiling living room remodel in Salt Lake City with white walls, a standard fireplace, a stone fireplace and a wall-mounted tv

Photography: Dustin Halleck
Inspiration for a mid-sized transitional enclosed and formal medium tone wood floor and brown floor living room remodel in Chicago with gray walls, a standard fireplace and no tv
Inspiration for a mid-sized transitional enclosed and formal medium tone wood floor and brown floor living room remodel in Chicago with gray walls, a standard fireplace and no tv

photography: Viktor Ramos
Example of a mid-sized minimalist light wood floor living room design in Cincinnati with white walls, a ribbon fireplace, a stone fireplace and a wall-mounted tv
Example of a mid-sized minimalist light wood floor living room design in Cincinnati with white walls, a ribbon fireplace, a stone fireplace and a wall-mounted tv

This contemporary beauty features a 3D porcelain tile wall with the TV and propane fireplace built in. The glass shelves are clear, starfire glass so they appear blue instead of green.
Reload the page to not see this specific ad anymore

The focal point of the living room is it’s coral stone fireplace wall. We designed a custom oak library unit, floor to ceiling at it's side.
Example of a trendy formal living room design in Miami with beige walls, a ribbon fireplace and a tile fireplace
Example of a trendy formal living room design in Miami with beige walls, a ribbon fireplace and a tile fireplace

Mid-sized mountain style open concept family room photo in Denver with a ribbon fireplace, a wall-mounted tv and white walls

Minimal, mindful design meets stylish comfort in this family home filled with light and warmth. Using a serene, neutral palette filled with warm walnut and light oak finishes, with touches of soft grays and blues, we transformed our client’s new family home into an airy, functionally stylish, serene family retreat. The home highlights modern handcrafted wooden furniture pieces, soft, whimsical kids’ bedrooms, and a clean-lined, understated blue kitchen large enough for the whole family to gather.

Brad Meese
Inspiration for a mid-sized contemporary formal and open concept dark wood floor living room remodel in Chicago with a tile fireplace, a ribbon fireplace, beige walls and a wall-mounted tv
Inspiration for a mid-sized contemporary formal and open concept dark wood floor living room remodel in Chicago with a tile fireplace, a ribbon fireplace, beige walls and a wall-mounted tv

Large mountain style formal and open concept medium tone wood floor and brown floor living room photo in Other with brown walls, a corner fireplace, a stone fireplace and no tv
Reload the page to not see this specific ad anymore

Inspiration for a country open concept medium tone wood floor and brown floor living room remodel in Atlanta with white walls, a standard fireplace and a brick fireplace

Example of a beach style light wood floor and exposed beam living room design in Grand Rapids with white walls, a standard fireplace, a shiplap fireplace and a wall-mounted tv

Rodwin Architecture & Skycastle Homes
Location: Boulder, Colorado, USA
Interior design, space planning and architectural details converge thoughtfully in this transformative project. A 15-year old, 9,000 sf. home with generic interior finishes and odd layout needed bold, modern, fun and highly functional transformation for a large bustling family. To redefine the soul of this home, texture and light were given primary consideration. Elegant contemporary finishes, a warm color palette and dramatic lighting defined modern style throughout. A cascading chandelier by Stone Lighting in the entry makes a strong entry statement. Walls were removed to allow the kitchen/great/dining room to become a vibrant social center. A minimalist design approach is the perfect backdrop for the diverse art collection. Yet, the home is still highly functional for the entire family. We added windows, fireplaces, water features, and extended the home out to an expansive patio and yard.
The cavernous beige basement became an entertaining mecca, with a glowing modern wine-room, full bar, media room, arcade, billiards room and professional gym.
Bathrooms were all designed with personality and craftsmanship, featuring unique tiles, floating wood vanities and striking lighting.
This project was a 50/50 collaboration between Rodwin Architecture and Kimball Modern
Living Space Ideas
Reload the page to not see this specific ad anymore

Country medium tone wood floor and white floor living room photo in Atlanta with gray walls, a standard fireplace and a stone fireplace

Complete Custom Basement / Lower Level Renovation.
Photography by: Ben Gebo
For Before and After Photos please see our Facebook Account.
https://www.facebook.com/pages/Pinney-Designs/156913921096192
5















