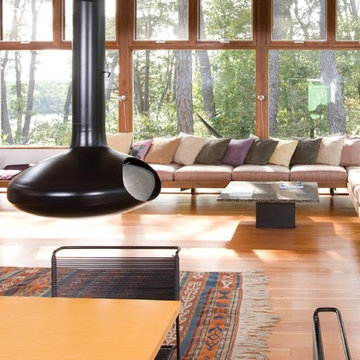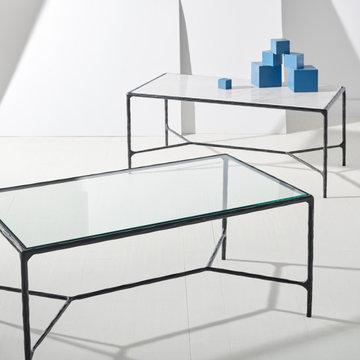Living Space Ideas
Refine by:
Budget
Sort by:Popular Today
1661 - 1680 of 2,717,940 photos
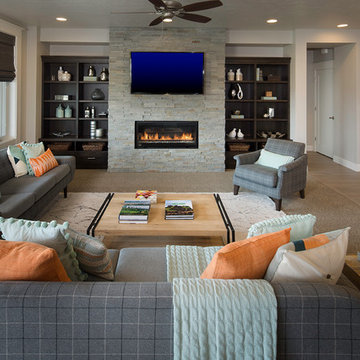
Inspiration for a transitional open concept medium tone wood floor living room remodel in Boise with gray walls, a ribbon fireplace, a stone fireplace and a wall-mounted tv

Example of an eclectic concrete floor and gray floor living room design in Los Angeles with white walls
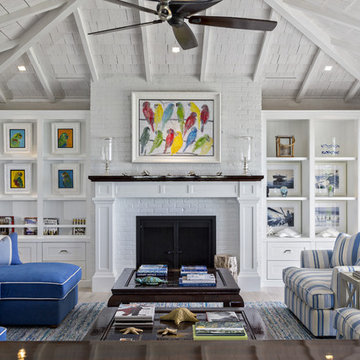
Ron Rosenzweig
Living room - mid-sized coastal formal and enclosed light wood floor living room idea in Miami with a standard fireplace and a brick fireplace
Living room - mid-sized coastal formal and enclosed light wood floor living room idea in Miami with a standard fireplace and a brick fireplace
Find the right local pro for your project

Photo: Amy Nowak-Palmerini
Living room - large coastal open concept and formal medium tone wood floor living room idea in Boston with white walls
Living room - large coastal open concept and formal medium tone wood floor living room idea in Boston with white walls

Trendy medium tone wood floor, brown floor and wallpaper family room photo in Chicago with white walls, a ribbon fireplace, a tile fireplace and a wall-mounted tv
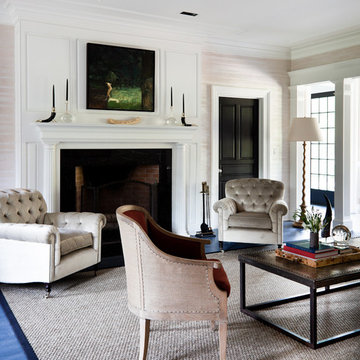
Zach DeSart
Transitional formal blue floor living room photo in New York with a standard fireplace
Transitional formal blue floor living room photo in New York with a standard fireplace
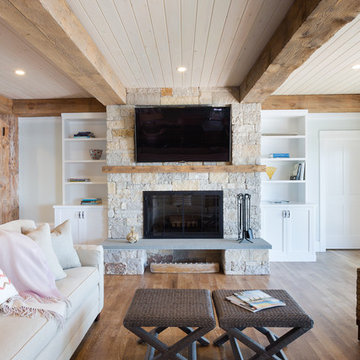
Spend the evening by this beautiful stone fireplace playing games while it storms outside. Enjoy your favorite movie while the kids play on the wood floors under your recycled barn beams. Beautiful!
Builder: Blair Dibble Builder - www.blairdibble.com
Reload the page to not see this specific ad anymore

This Great room is where the family spends a majority of their time. A large navy blue velvet sectional is extra deep for hanging out or watching movies. We layered floral pillows, color blocked pillows, and a vintage rug fragment turned decorative pillow on the sectional. The sunny yellow chairs flank the fireplace and an oversized custom gray leather cocktail ottoman does double duty as a coffee table and extra seating. The large wood tray warms up the cool color palette. A trio of openwork brass chandeliers are scaled for the large space. We created a vertical element in the room with stacked gray stone and installed a reclaimed timber as a mantel.

Small transitional light wood floor and gray floor sunroom photo in Other with a standard fireplace, a stone fireplace and a standard ceiling
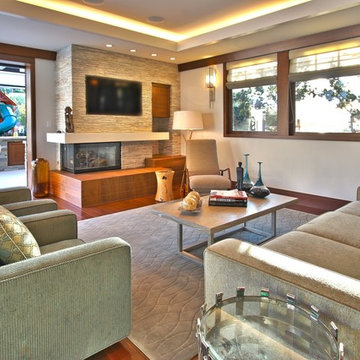
Photography-James Butchart
Trendy living room photo in Los Angeles with a corner fireplace and a stone fireplace
Trendy living room photo in Los Angeles with a corner fireplace and a stone fireplace
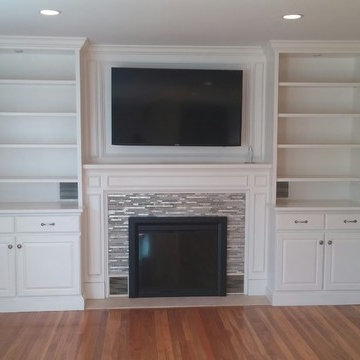
Custom Built-in and Fireplace surround
Living room - mid-sized traditional enclosed medium tone wood floor and brown floor living room idea in Philadelphia with gray walls, a standard fireplace and a wall-mounted tv
Living room - mid-sized traditional enclosed medium tone wood floor and brown floor living room idea in Philadelphia with gray walls, a standard fireplace and a wall-mounted tv
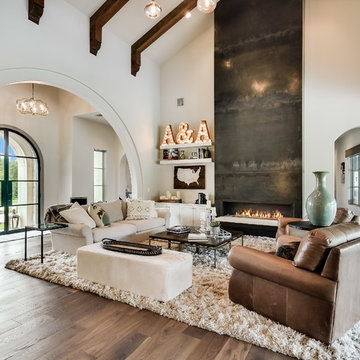
Living room - mediterranean light wood floor and beige floor living room idea in Austin with white walls and a ribbon fireplace
Reload the page to not see this specific ad anymore
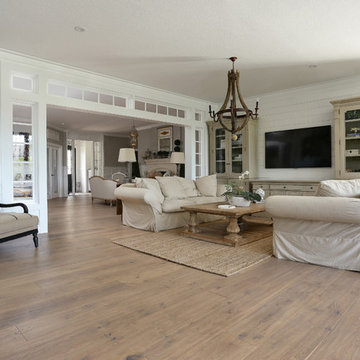
Bona stains, finishes and sealers provide the ultimate in durability, protection and beauty in your home. Whether your floor is extremely worn and in need of a recoat or you want to change the color and design, the Bona System will highlight the true beauty and elegance of the wood. Contact a Bona Certified Craftsman to start your floor renovation.
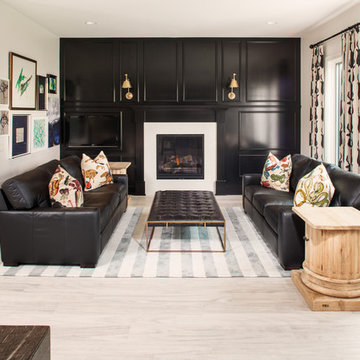
Tom Grady
Example of a transitional formal and open concept light wood floor living room design in Other with a standard fireplace, no tv and black walls
Example of a transitional formal and open concept light wood floor living room design in Other with a standard fireplace, no tv and black walls
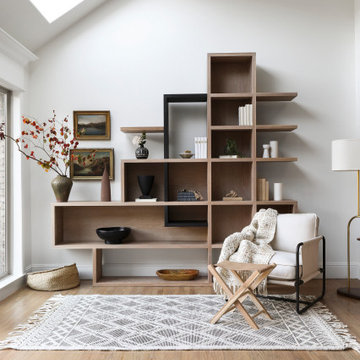
Light filled atrium, perfect for rleaxing. The custom built-ins steal the show.
Living room - mid-sized transitional living room idea in Dallas
Living room - mid-sized transitional living room idea in Dallas

A fun, fresh, and inviting transitional space with blue and green accents and lots of natural light - designed for a family in mind yet perfect for entertaining. Design by Annie Lowengart and photo by David Duncan Livingston.
Featured in Marin Magazine May 2013 issue seen here http://digital.marinmagazine.com/marinmagazine/201305/?pg=112&pm=2&u1=friend
Living Space Ideas
Reload the page to not see this specific ad anymore

Locati Architects, LongViews Studio
Inspiration for a small country open concept light wood floor family room remodel in Other with gray walls, a wood stove, a concrete fireplace and no tv
Inspiration for a small country open concept light wood floor family room remodel in Other with gray walls, a wood stove, a concrete fireplace and no tv
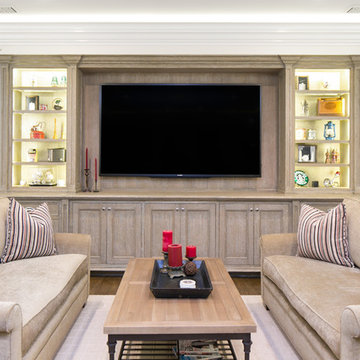
Ryan Garvin
Example of a transitional formal and enclosed medium tone wood floor living room design in Orange County with gray walls and a media wall
Example of a transitional formal and enclosed medium tone wood floor living room design in Orange County with gray walls and a media wall

Our San Francisco studio designed this beautiful four-story home for a young newlywed couple to create a warm, welcoming haven for entertaining family and friends. In the living spaces, we chose a beautiful neutral palette with light beige and added comfortable furnishings in soft materials. The kitchen is designed to look elegant and functional, and the breakfast nook with beautiful rust-toned chairs adds a pop of fun, breaking the neutrality of the space. In the game room, we added a gorgeous fireplace which creates a stunning focal point, and the elegant furniture provides a classy appeal. On the second floor, we went with elegant, sophisticated decor for the couple's bedroom and a charming, playful vibe in the baby's room. The third floor has a sky lounge and wine bar, where hospitality-grade, stylish furniture provides the perfect ambiance to host a fun party night with friends. In the basement, we designed a stunning wine cellar with glass walls and concealed lights which create a beautiful aura in the space. The outdoor garden got a putting green making it a fun space to share with friends.
---
Project designed by ballonSTUDIO. They discreetly tend to the interior design needs of their high-net-worth individuals in the greater Bay Area and to their second home locations.
For more about ballonSTUDIO, see here: https://www.ballonstudio.com/
84











