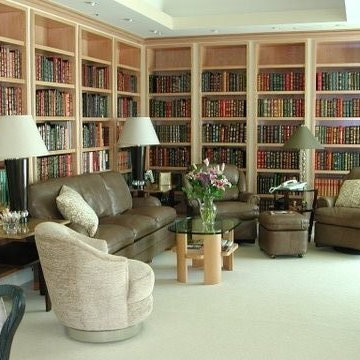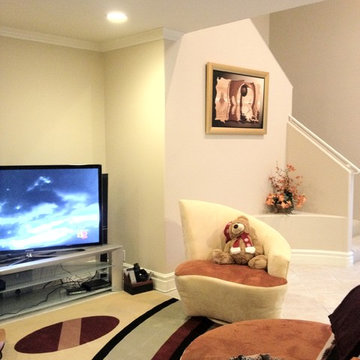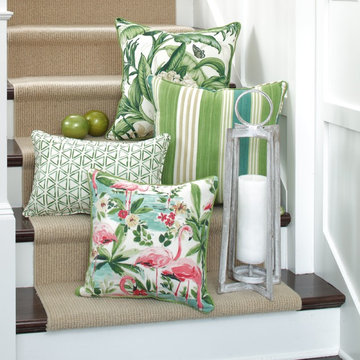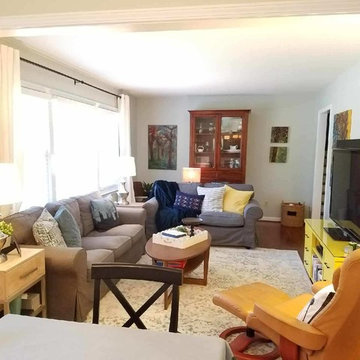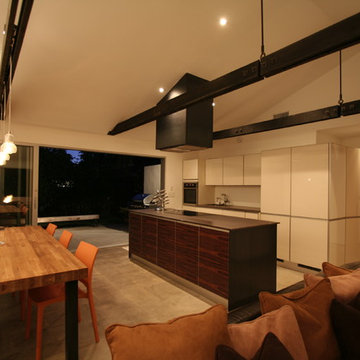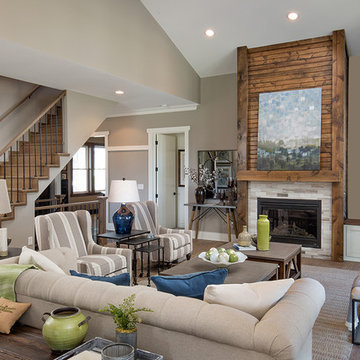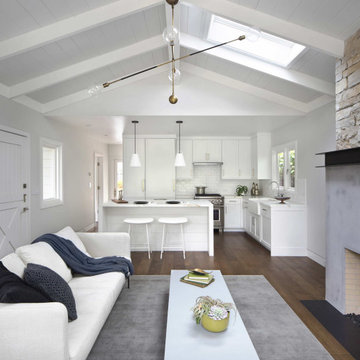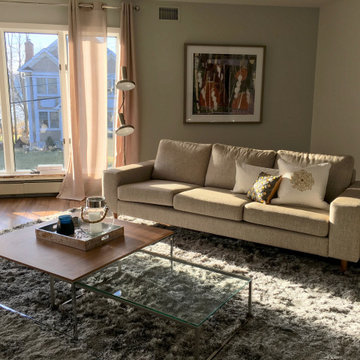Living Space Ideas
Refine by:
Budget
Sort by:Popular Today
88461 - 88480 of 2,715,146 photos
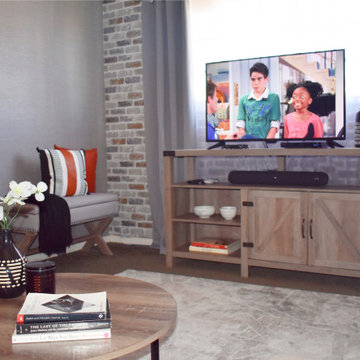
Small/medium sized family room design using a neutral color scheme.
Inspiration for a mid-sized country open concept carpeted, gray floor, vaulted ceiling and wallpaper family room remodel in Los Angeles with a bar, gray walls and a tv stand
Inspiration for a mid-sized country open concept carpeted, gray floor, vaulted ceiling and wallpaper family room remodel in Los Angeles with a bar, gray walls and a tv stand
Find the right local pro for your project
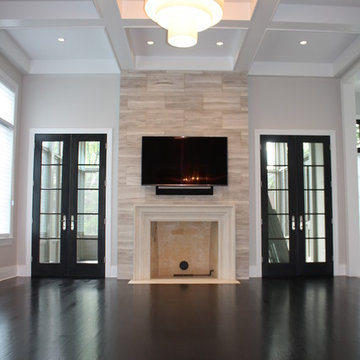
Family Room
Family room - large transitional open concept dark wood floor family room idea in Chicago with gray walls, a standard fireplace, a stone fireplace and a wall-mounted tv
Family room - large transitional open concept dark wood floor family room idea in Chicago with gray walls, a standard fireplace, a stone fireplace and a wall-mounted tv
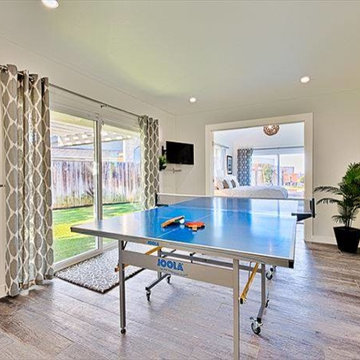
Shannon Bailey - Lil Bird Photography
Inspiration for a mid-sized coastal sunroom remodel in San Diego
Inspiration for a mid-sized coastal sunroom remodel in San Diego
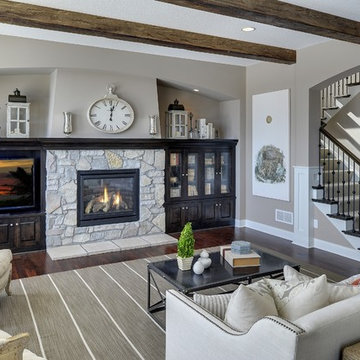
Photography by Spacecrafting.
Exposed wood beam ceiling. Dark wood built-in storage and media wall. Gas fireplace with flagstone façade and low hearth. Long mantle with symmetrical arrangement of white knick-knacks. Nice neutral rug and metal coffee table.

Sponsored
Plain City, OH
Kuhns Contracting, Inc.
Central Ohio's Trusted Home Remodeler Specializing in Kitchens & Baths
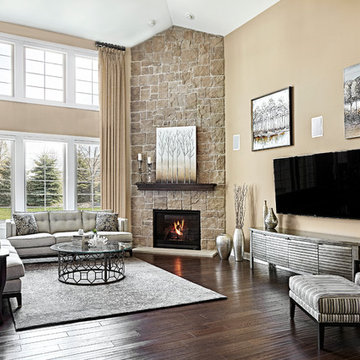
Marcel Page marcelpagephotography.com
Inspiration for a large contemporary enclosed dark wood floor family room remodel in Chicago with brown walls, a corner fireplace, a stone fireplace and a wall-mounted tv
Inspiration for a large contemporary enclosed dark wood floor family room remodel in Chicago with brown walls, a corner fireplace, a stone fireplace and a wall-mounted tv
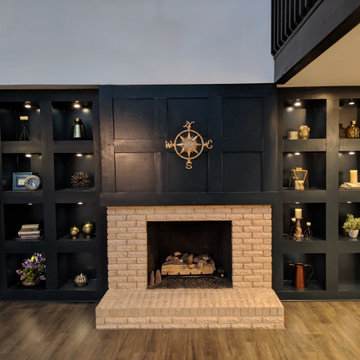
Updated fireplace with built in shelving
Inspiration for a large contemporary formal and open concept laminate floor and gray floor living room remodel in Raleigh with a standard fireplace, a wood fireplace surround and a wall-mounted tv
Inspiration for a large contemporary formal and open concept laminate floor and gray floor living room remodel in Raleigh with a standard fireplace, a wood fireplace surround and a wall-mounted tv
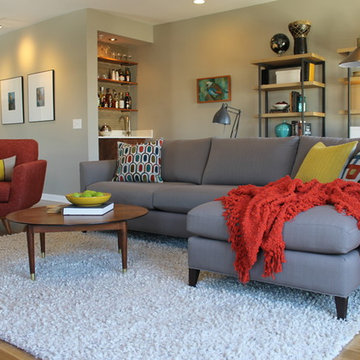
We painted the room Northern Cliffs by Benjamin Moore, brought in a Crate and Barrel Klyne Sectional Sofa and West Elm's Bello Shag Rug to create a base for a Mid Century modern style living space. A modern red chair from Thrive Home Furnishings, a vintage 1960s cocktail table and West Elm's Flatbar Bookcases share the space. A fiddle leaf fig in the corner adds height and freshness.
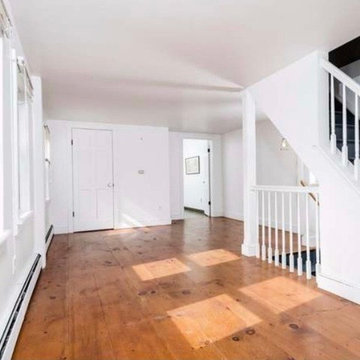
Before photo of closet removal and new gas fireplace installation.
Family room - mid-sized country family room idea in Philadelphia
Family room - mid-sized country family room idea in Philadelphia
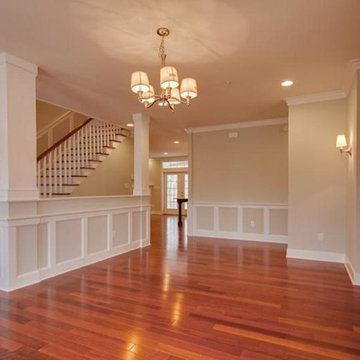
Elegant formal and open concept medium tone wood floor living room photo in Baltimore with beige walls, no fireplace and a tv stand
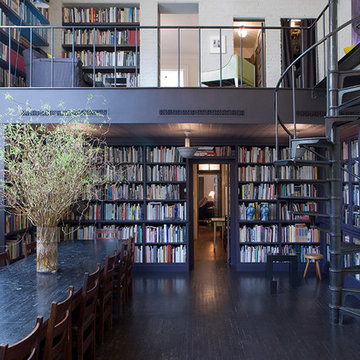
© Linda Jaquez
Inspiration for a transitional dark wood floor dining room remodel in New York with white walls and no fireplace
Inspiration for a transitional dark wood floor dining room remodel in New York with white walls and no fireplace
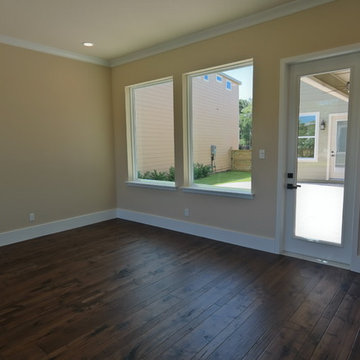
Look at the large windows that let tons of natural light into the gameroom/den.
Large eclectic enclosed dark wood floor game room photo in Jacksonville with beige walls and no fireplace
Large eclectic enclosed dark wood floor game room photo in Jacksonville with beige walls and no fireplace
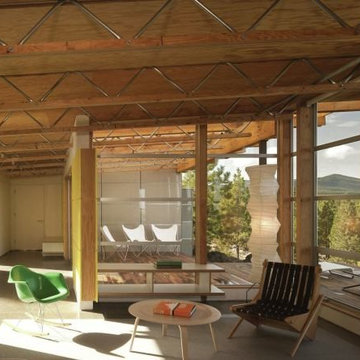
The owners desired a modest home that would enable them to experience the dual natures of the outdoors: intimate forest and sweeping views. The use of economical, pre-fabricated materials was seen as an opportunity to develop an expressive architecture.
The house is organized on a four-foot module, establishing a delicate rigor for the building and maximizing the use of pre-manufactured materials. A series of open web trusses are combined with dimensional wood framing to form broad overhangs. Plywood sheets spanning between the trusses are left exposed at the eaves. An insulated aluminum window system is attached to exposed laminated wood columns, creating an expansive yet economical wall of glass in the living spaces with mountain views. On the opposite side, support spaces and a children’s desk are located along the hallway.
A bridge clad in green fiber cement panels marks the entry. Visible through the front door is an angled yellow wall that opens to a protected outdoor space between the garage and living spaces, offering the first views of the mountain peaks. Living and sleeping spaces are arranged in a line, with a circulation corridor to the east.
The exterior is clad in pre-finished fiber cement panels that match the horizontal spacing of the window mullions, accentuating the linear nature of the structure. Two boxes clad in corrugated metal punctuate the east elevation. At the north end of the house, a deck extends into the landscape, providing a quiet place to enjoy the view.
Images by Nic LeHoux Photography
Living Space Ideas
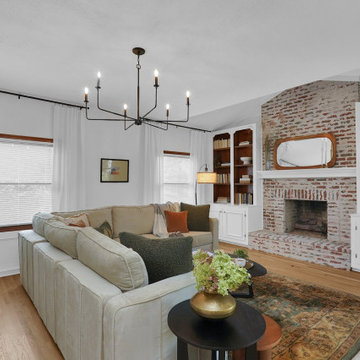
Sponsored
Westerville, OH
Fresh Pointe Studio
Industry Leading Interior Designers & Decorators | Delaware County, OH
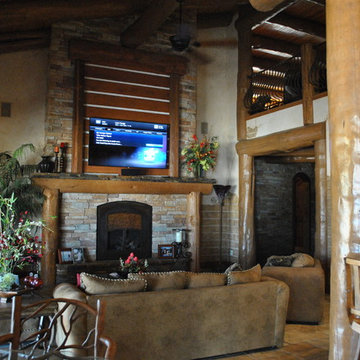
Inspiration for a living room remodel in Other with white walls, a standard fireplace, a stone fireplace and a media wall
4424










