Living Space with Red Walls and a TV Stand Ideas
Refine by:
Budget
Sort by:Popular Today
1 - 20 of 328 photos
Item 1 of 3

Photography by Braden Gunem
Project by Studio H:T principal in charge Brad Tomecek (now with Tomecek Studio Architecture). This project questions the need for excessive space and challenges occupants to be efficient. Two shipping containers saddlebag a taller common space that connects local rock outcroppings to the expansive mountain ridge views. The containers house sleeping and work functions while the center space provides entry, dining, living and a loft above. The loft deck invites easy camping as the platform bed rolls between interior and exterior. The project is planned to be off-the-grid using solar orientation, passive cooling, green roofs, pellet stove heating and photovoltaics to create electricity.
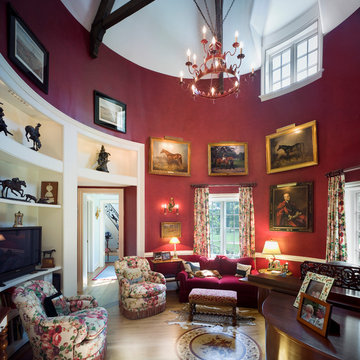
Tom Crane
Ornate medium tone wood floor family room photo in Philadelphia with a music area, red walls and a tv stand
Ornate medium tone wood floor family room photo in Philadelphia with a music area, red walls and a tv stand
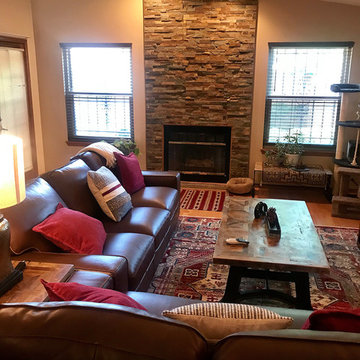
This living room update in Albuquerque, New Mexico was completed over 5 weeks in 2019 and included new paint, furnishings, ceiling fan, light fixtures, window blinds, ledger rock fireplace surround and some accessories. The inspiration for the rooms color palette and and design came from client's collection of antique Mexican woven rugs and various curiosities collected from travels.
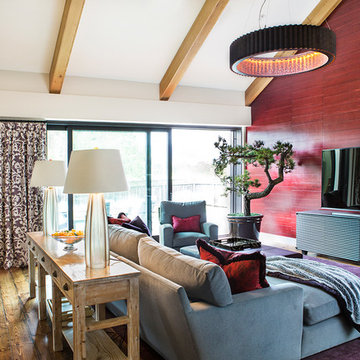
Liz Daly Photography, Signum Architecture
Mid-sized country enclosed medium tone wood floor family room photo in San Francisco with red walls and a tv stand
Mid-sized country enclosed medium tone wood floor family room photo in San Francisco with red walls and a tv stand
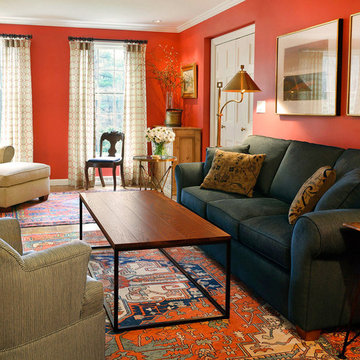
John Kennard
Inspiration for a mid-sized contemporary enclosed medium tone wood floor and brown floor family room remodel in Boston with red walls, a standard fireplace and a tv stand
Inspiration for a mid-sized contemporary enclosed medium tone wood floor and brown floor family room remodel in Boston with red walls, a standard fireplace and a tv stand
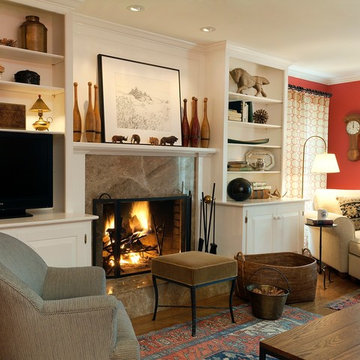
John Kennard
Example of a mid-sized trendy enclosed medium tone wood floor family room design in Boston with red walls, a standard fireplace and a tv stand
Example of a mid-sized trendy enclosed medium tone wood floor family room design in Boston with red walls, a standard fireplace and a tv stand
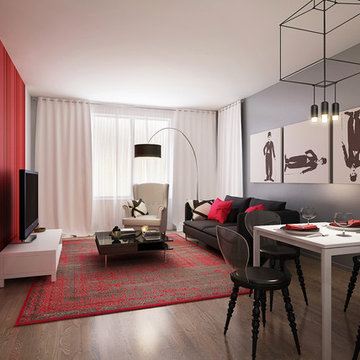
Create the Home of Your Dreams in three steps and in just about a week. Just choose a design for every room and we will adjust it to your floorpan, as well as provide you with the shopping list and installation details. Then you can DIY or with our help. Easy, convenient, prompt & amazing! And with financing available, it is as low as $40 per month / per room with zero down!
Welcome to your new home! We hope this will begin a great chapter in your life and this place will become a true foundation for it.
However, now that you have these empty rooms with white walls, what’s next? Will you rent used furniture or spend weeks in furniture stores buying random pieces? Are you going to paint walls and, if so, in which colors? What about rugs, mirrors, curtains or cushions? How much will it cost? How long will it take? And most importantly, will you be happy at the end?
We believe we have a unique design service that is perfect for you – fast, affordable, and beautiful.
All you need is to choose a design for every room (over 200 designs are already available and we constantly add more), approve the final concept adjusted for your floorplan (exceptionally realistic images) and we will purchase, paint, assemble, mount and stage everything on a turn-key basis under the paradigm of ‘What I See Is What I Get’ within a week or so.
Easy, convenient, prompt and amazing!
And with financing available, a wonderful room (a living room / dining room, a bedroom, a kid's bedroom), fully designed and furnished, can cost as low as $40 per month with no down payment!
For more details please visit www.beauty-on-a-budget.com
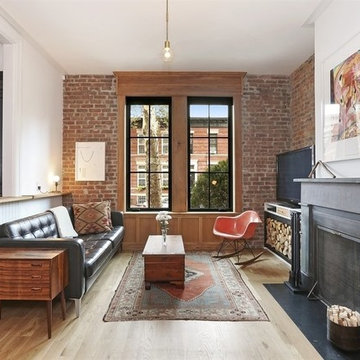
Photo: New York Times
Inspiration for a transitional light wood floor and beige floor family room remodel in Other with red walls, a standard fireplace and a tv stand
Inspiration for a transitional light wood floor and beige floor family room remodel in Other with red walls, a standard fireplace and a tv stand
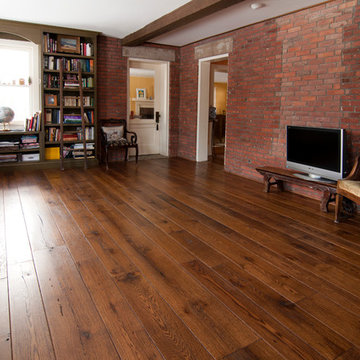
Create a polished, more sophisticated image for your home with our clean-looking resawn oak hardwood flooring. Made from carefully dismantled barn siding, beams and joists, these hand-inspected, oak reclaimed wood flooring planks – available in red oak, white oak or a mixture of both – have been milled to remove a portion of the aged surface for a fresh, comparatively consistent golden color.
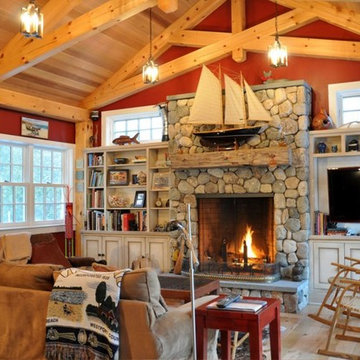
Mid-sized arts and crafts open concept light wood floor family room photo in New York with red walls, a standard fireplace, a stone fireplace and a tv stand

This open concept home is beautifully designed and meets your every need. With a healthy mixture of modern and contemporary design, the final touches really make the space pop. From your red wall with eye-catching decor, to your wet bar neatly tucked away, you'll never run out of entertainment.
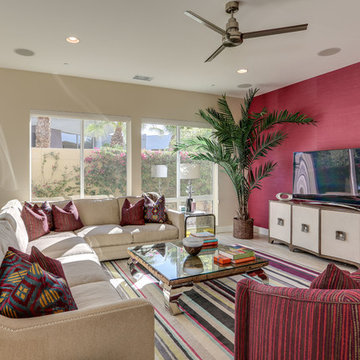
Kelly Peak Photography
Family room - large transitional enclosed porcelain tile and beige floor family room idea in Orange County with red walls, no fireplace and a tv stand
Family room - large transitional enclosed porcelain tile and beige floor family room idea in Orange County with red walls, no fireplace and a tv stand
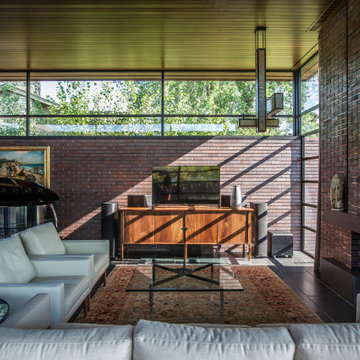
A tea pot, being a vessel, is defined by the space it contains, it is not the tea pot that is important, but the space.
Crispin Sartwell
Located on a lake outside of Milwaukee, the Vessel House is the culmination of an intense 5 year collaboration with our client and multiple local craftsmen focused on the creation of a modern analogue to the Usonian Home.
As with most residential work, this home is a direct reflection of it’s owner, a highly educated art collector with a passion for music, fine furniture, and architecture. His interest in authenticity drove the material selections such as masonry, copper, and white oak, as well as the need for traditional methods of construction.
The initial diagram of the house involved a collection of embedded walls that emerge from the site and create spaces between them, which are covered with a series of floating rooves. The windows provide natural light on three sides of the house as a band of clerestories, transforming to a floor to ceiling ribbon of glass on the lakeside.
The Vessel House functions as a gallery for the owner’s art, motorcycles, Tiffany lamps, and vintage musical instruments – offering spaces to exhibit, store, and listen. These gallery nodes overlap with the typical house program of kitchen, dining, living, and bedroom, creating dynamic zones of transition and rooms that serve dual purposes allowing guests to relax in a museum setting.
Through it’s materiality, connection to nature, and open planning, the Vessel House continues many of the Usonian principles Wright advocated for.
Overview
Oconomowoc, WI
Completion Date
August 2015
Services
Architecture, Interior Design, Landscape Architecture
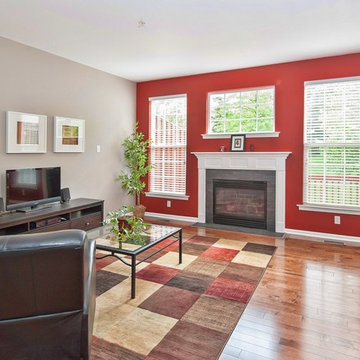
Shawn May Photography
Example of a mid-sized trendy open concept medium tone wood floor family room design in Philadelphia with a standard fireplace, a tile fireplace, red walls and a tv stand
Example of a mid-sized trendy open concept medium tone wood floor family room design in Philadelphia with a standard fireplace, a tile fireplace, red walls and a tv stand
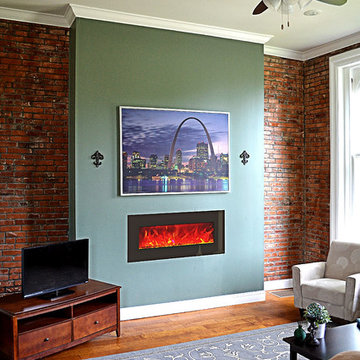
Living room - small traditional formal and enclosed medium tone wood floor and beige floor living room idea in St Louis with red walls, a hanging fireplace, a metal fireplace and a tv stand
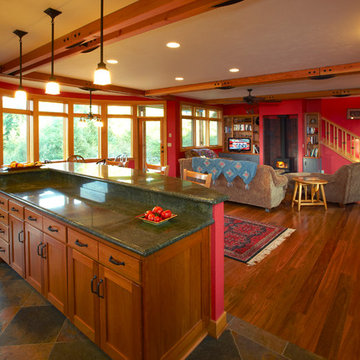
Steve Smith Photography
Living room - mid-sized craftsman open concept medium tone wood floor living room idea in Other with red walls, a wood stove, a tile fireplace and a tv stand
Living room - mid-sized craftsman open concept medium tone wood floor living room idea in Other with red walls, a wood stove, a tile fireplace and a tv stand
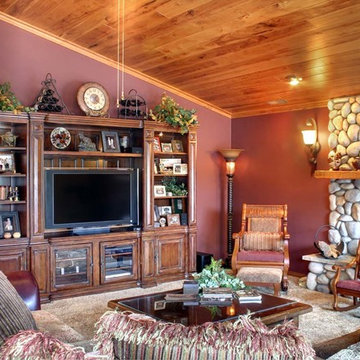
Burgundy accent walls add warmth to the living room, and the wall unit holds electronics and displays family photos. Country Road rockers. Photo by Junction Image Co.
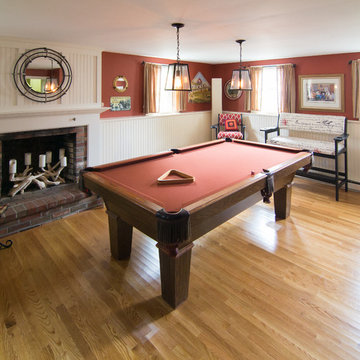
Jed Burdick - Votary Media
Mid-sized beach style enclosed light wood floor game room photo in Boston with red walls, a standard fireplace, a brick fireplace and a tv stand
Mid-sized beach style enclosed light wood floor game room photo in Boston with red walls, a standard fireplace, a brick fireplace and a tv stand
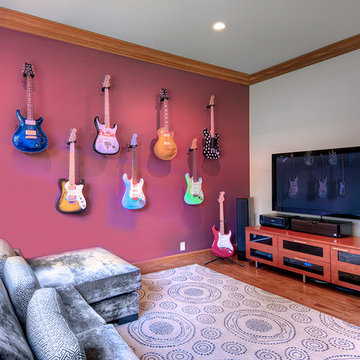
This home office features a place for the owners to sit and enjoy both music and tv.
Custom contemporary sectional and a punchy fuscia wall highlighted by the homeowner's guitars...Several of which he makes himself!!!!
Living Space with Red Walls and a TV Stand Ideas
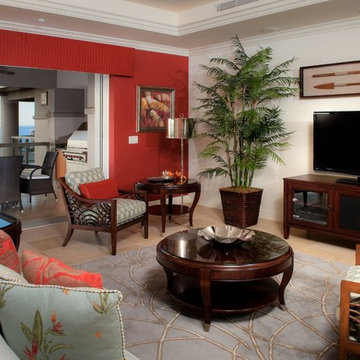
Greg Hoxsie Photography, Today Magazine, LLC
Living room - tropical open concept limestone floor living room idea in Hawaii with red walls and a tv stand
Living room - tropical open concept limestone floor living room idea in Hawaii with red walls and a tv stand
1









