Loft-Style Living Space with a Standard Fireplace Ideas
Refine by:
Budget
Sort by:Popular Today
1 - 20 of 1,828 photos
Item 1 of 4

Old World European, Country Cottage. Three separate cottages make up this secluded village over looking a private lake in an old German, English, and French stone villa style. Hand scraped arched trusses, wide width random walnut plank flooring, distressed dark stained raised panel cabinetry, and hand carved moldings make these traditional farmhouse cottage buildings look like they have been here for 100s of years. Newly built of old materials, and old traditional building methods, including arched planked doors, leathered stone counter tops, stone entry, wrought iron straps, and metal beam straps. The Lake House is the first, a Tudor style cottage with a slate roof, 2 bedrooms, view filled living room open to the dining area, all overlooking the lake. The Carriage Home fills in when the kids come home to visit, and holds the garage for the whole idyllic village. This cottage features 2 bedrooms with on suite baths, a large open kitchen, and an warm, comfortable and inviting great room. All overlooking the lake. The third structure is the Wheel House, running a real wonderful old water wheel, and features a private suite upstairs, and a work space downstairs. All homes are slightly different in materials and color, including a few with old terra cotta roofing. Project Location: Ojai, California. Project designed by Maraya Interior Design. From their beautiful resort town of Ojai, they serve clients in Montecito, Hope Ranch, Malibu and Calabasas, across the tri-county area of Santa Barbara, Ventura and Los Angeles, south to Hidden Hills.

Mid-sized minimalist loft-style medium tone wood floor and brown floor living room library photo in New York with white walls, a standard fireplace, a tile fireplace and no tv
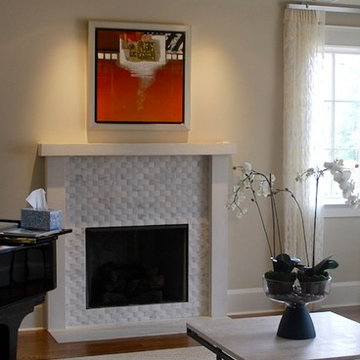
Living room - mid-sized transitional loft-style medium tone wood floor and blue floor living room idea in Other with a standard fireplace and a tile fireplace
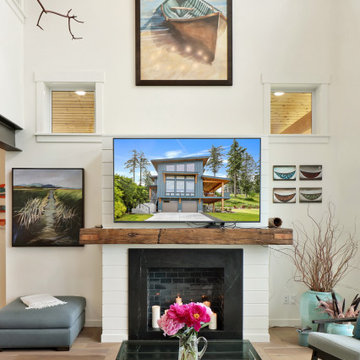
Situated on the north shore of Birch Point this high-performance beach home enjoys a view across Boundary Bay to White Rock, BC and the BC Coastal Range beyond. Designed for indoor, outdoor living the many decks, patios, porches, outdoor fireplace, and firepit welcome friends and family to gather outside regardless of the weather.
From a high-performance perspective this home was built to and certified by the Department of Energy’s Zero Energy Ready Home program and the EnergyStar program. In fact, an independent testing/rating agency was able to show that the home will only use 53% of the energy of a typical new home, all while being more comfortable and healthier. As with all high-performance homes we find a sweet spot that returns an excellent, comfortable, healthy home to the owners, while also producing a building that minimizes its environmental footprint.
Design by JWR Design
Photography by Radley Muller Photography
Interior Design by Markie Nelson Interior Design
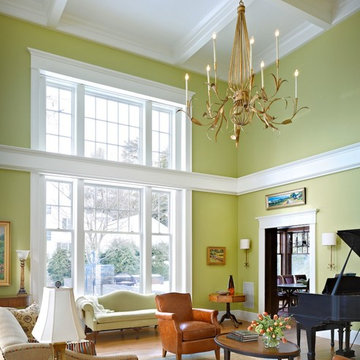
Photographer: Jim Westphalen, Westphalen Photography
Interior Designer: Cecilia Redmond, Redmond Interior Design
Living room - large traditional formal and loft-style medium tone wood floor living room idea in Burlington with green walls, a standard fireplace and a stone fireplace
Living room - large traditional formal and loft-style medium tone wood floor living room idea in Burlington with green walls, a standard fireplace and a stone fireplace
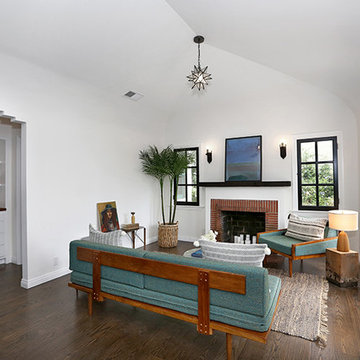
Living room - small southwestern loft-style medium tone wood floor living room idea in Los Angeles with white walls, a standard fireplace and a brick fireplace
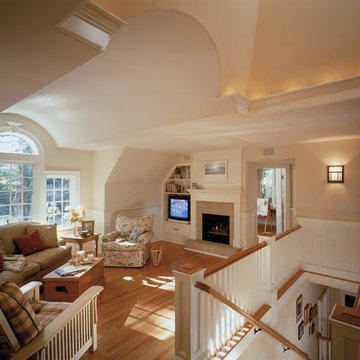
Example of a classic loft-style medium tone wood floor family room design in New York with beige walls, a standard fireplace and a media wall
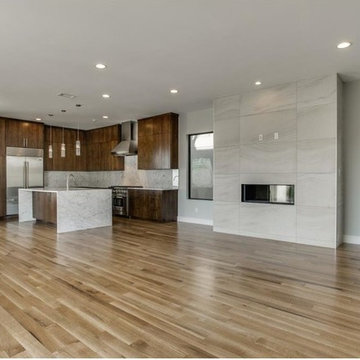
Located steps from the Katy Trail, 3509 Edgewater Street is a 3-story modern townhouse built by Robert Elliott Custom Homes. High-end finishes characterize this 3-bedroom, 3-bath residence complete with a 2-car garage. The first floor includes an office with backyard access, as well as a guest space and abundant storage. On the second floor, an expansive kitchen – featuring marble countertops and a waterfall island – flows into an open-concept living room with a bar area for seamless entertaining. A gas fireplace centers the living room, which opens up to a balcony with glass railing. The second floor also features an additional bedroom that shines with natural light from the oversized windows found throughout the home. The master suite, located on the third floor, offers ample privacy and generous space for relaxing. an on-suite laundry room, complete with a sink , connects with the spacious master bathroom and closet. In the master suite sitting area, a spiral staircase provides rooftop access where one can enjoy stunning views of Downtown Dallas – illustrating Edgewater is urban living at its finest.
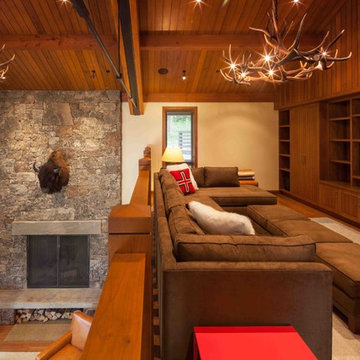
A few select "kitsch" rustic flourishes--antler chandeliers, bison taxidermy--look beautiful and sculptural in an otherwise refined context. Architecture & interior design by Michael Howells.
Photos by David Agnello, copyright 2012. www.davidagnello.com
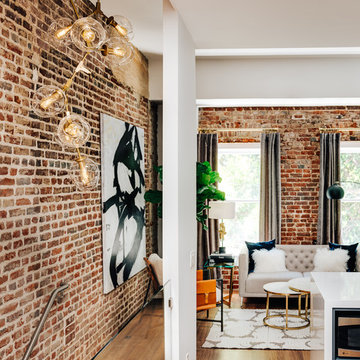
Nestled in the former antiques & design district, this loft unites a charismatic history with lively modern vibes. If these walls could talk. We gave this industrial time capsule an urban facelift by enhancing the 19-century architecture with a mix of metals, textures and sleek surfaces to appeal to a sassy & youthful lifestyle. Transcending time and place, we designed this loft to be clearly confident, uniquely refined while maintaining its authentic bones.
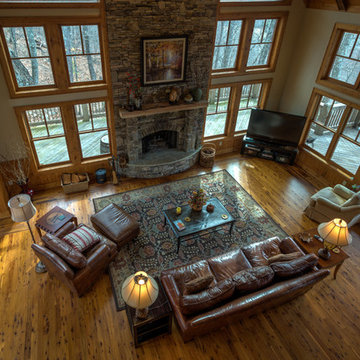
Photography by Bernard Russo
Family room - large rustic loft-style medium tone wood floor family room idea in Charlotte with beige walls, a standard fireplace, a stone fireplace and a tv stand
Family room - large rustic loft-style medium tone wood floor family room idea in Charlotte with beige walls, a standard fireplace, a stone fireplace and a tv stand
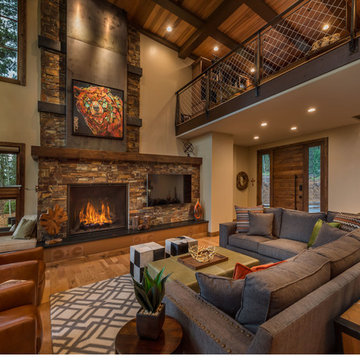
Vance Fox
Living room - mid-sized industrial loft-style medium tone wood floor living room idea in Sacramento with beige walls, a standard fireplace, a stone fireplace and a wall-mounted tv
Living room - mid-sized industrial loft-style medium tone wood floor living room idea in Sacramento with beige walls, a standard fireplace, a stone fireplace and a wall-mounted tv
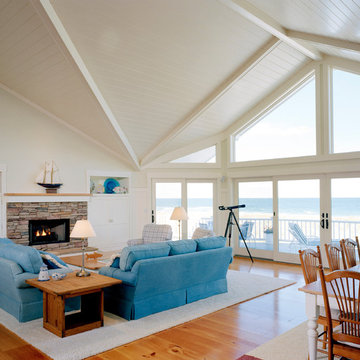
Living room - large coastal loft-style medium tone wood floor living room idea in Boston with white walls, a standard fireplace, a stone fireplace and no tv
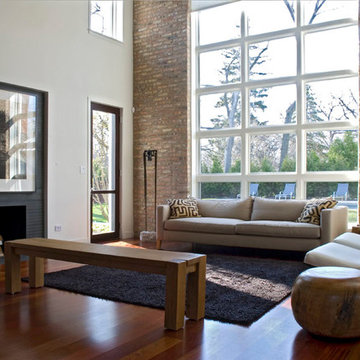
Example of a mid-sized trendy loft-style medium tone wood floor living room design in Chicago with white walls, a standard fireplace, a tile fireplace and no tv
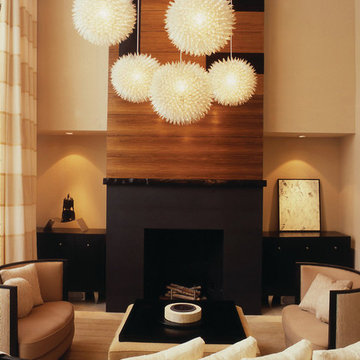
Ideas for a contemporary open-concept house showing a hardwood kitchen island, wooden cupboards, diner style table, white plush chairs, white concrete staircase, granite top bathroom sink, wall art, deep red walls, and a warm color palette.
Project designed by Tribeca based interior designer Betty Wasserman. She designs luxury homes in New York City (Manhattan), The Hamptons (Southampton), and the entire tri-state area.
For more about Betty Wasserman, click here: https://www.bettywasserman.com/
To learn more about this project, click here: https://www.bettywasserman.com/spaces/tribeca-townhouse
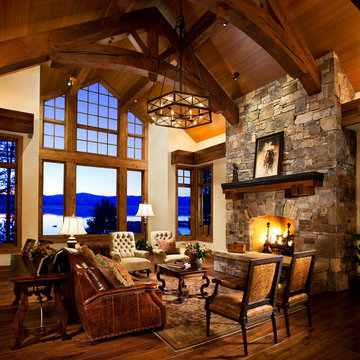
Gibeon Photography / Gravity Shots
Example of a large classic formal and loft-style medium tone wood floor living room design in Orange County with beige walls, a standard fireplace, a stone fireplace and no tv
Example of a large classic formal and loft-style medium tone wood floor living room design in Orange County with beige walls, a standard fireplace, a stone fireplace and no tv
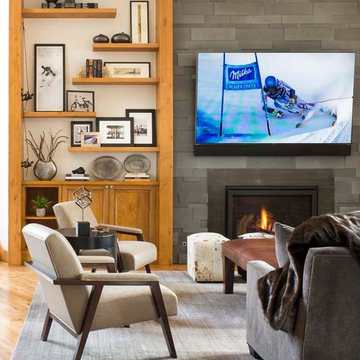
Inspiration for a large modern loft-style medium tone wood floor living room remodel in Denver with white walls, a standard fireplace, a stone fireplace and a wall-mounted tv
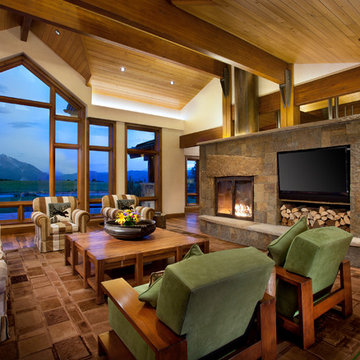
Custom steel brackets, timber structure interior. Gracious view of Mount Sopris. Wood floor and LED lighting in the wood panel ceiling. Brent Moss Photography
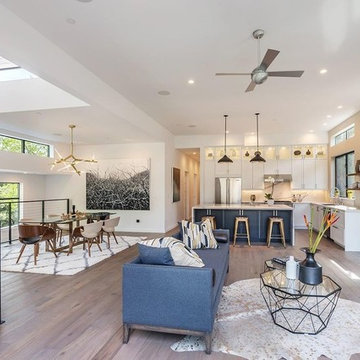
Inspiration for a huge contemporary loft-style medium tone wood floor living room remodel in San Francisco with gray walls, a standard fireplace, a concrete fireplace and a wall-mounted tv
Loft-Style Living Space with a Standard Fireplace Ideas
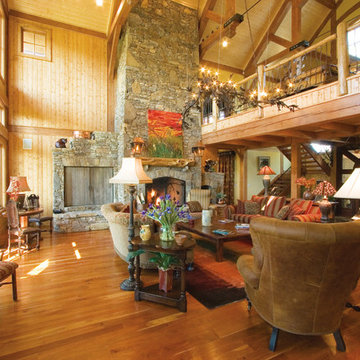
A custom designed timber frame home, with craftsman exterior elements, and interior elements that include barn-style open beams, hardwood floors, and an open living plan. The Meadow Lodge by MossCreek is a beautiful expression of rustic American style for a discriminating client.
1









