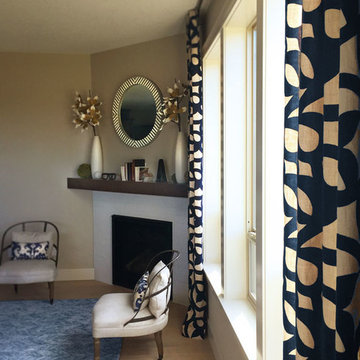Open Concept Living Space Ideas
Refine by:
Budget
Sort by:Popular Today
1 - 20 of 11,047 photos
Item 1 of 3
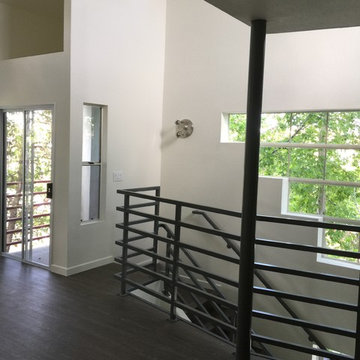
New flooring and paint make a huge improvement in this contemporary styled four level condominium.
Small trendy open concept vinyl floor and gray floor living room photo in San Diego with white walls, a standard fireplace and a tile fireplace
Small trendy open concept vinyl floor and gray floor living room photo in San Diego with white walls, a standard fireplace and a tile fireplace
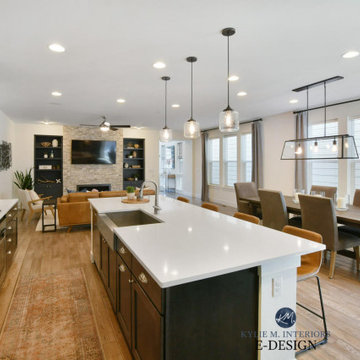
Beautiful photo of the living room in an open concept with the kitchen and dining room. Fireplace with stacked stone and built-ins painted Benjamin Moore Cheating Heart with Pure White on the walls, trim and ceiling. I'm an Online Virtual Paint Color consultant and helped with the paint colours for this space.

Jenna Sue
Example of a large cottage open concept light wood floor and gray floor living room design in Tampa with gray walls, a standard fireplace and a stone fireplace
Example of a large cottage open concept light wood floor and gray floor living room design in Tampa with gray walls, a standard fireplace and a stone fireplace
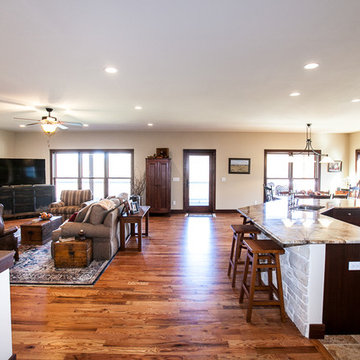
Hibbs Homes, Wildwood Glencoe Home Builder http://hibbshomes.com/custom-home-builders-st-louis/st-louis-custom-homes-portfolio/craftsman-country-ranch-wildwood/

I built this on my property for my aging father who has some health issues. Handicap accessibility was a factor in design. His dream has always been to try retire to a cabin in the woods. This is what he got.
It is a 1 bedroom, 1 bath with a great room. It is 600 sqft of AC space. The footprint is 40' x 26' overall.
The site was the former home of our pig pen. I only had to take 1 tree to make this work and I planted 3 in its place. The axis is set from root ball to root ball. The rear center is aligned with mean sunset and is visible across a wetland.
The goal was to make the home feel like it was floating in the palms. The geometry had to simple and I didn't want it feeling heavy on the land so I cantilevered the structure beyond exposed foundation walls. My barn is nearby and it features old 1950's "S" corrugated metal panel walls. I used the same panel profile for my siding. I ran it vertical to match the barn, but also to balance the length of the structure and stretch the high point into the canopy, visually. The wood is all Southern Yellow Pine. This material came from clearing at the Babcock Ranch Development site. I ran it through the structure, end to end and horizontally, to create a seamless feel and to stretch the space. It worked. It feels MUCH bigger than it is.
I milled the material to specific sizes in specific areas to create precise alignments. Floor starters align with base. Wall tops adjoin ceiling starters to create the illusion of a seamless board. All light fixtures, HVAC supports, cabinets, switches, outlets, are set specifically to wood joints. The front and rear porch wood has three different milling profiles so the hypotenuse on the ceilings, align with the walls, and yield an aligned deck board below. Yes, I over did it. It is spectacular in its detailing. That's the benefit of small spaces.
Concrete counters and IKEA cabinets round out the conversation.
For those who cannot live tiny, I offer the Tiny-ish House.
Photos by Ryan Gamma
Staging by iStage Homes
Design Assistance Jimmy Thornton
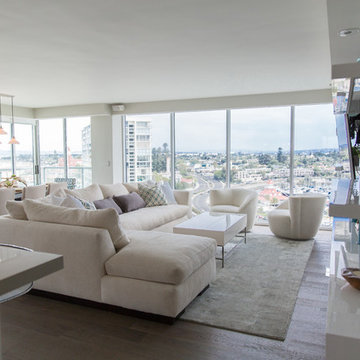
This Coronado Condo went from dated to updated by replacing the tile flooring with newly updated ash grey wood floors, glossy white kitchen cabinets, MSI ash gray quartz countertops, coordinating built-ins, 4x12" white glass subway tiles, under cabinet lighting and outlets, automated solar screen roller shades and stylish modern furnishings and light fixtures from Restoration Hardware.
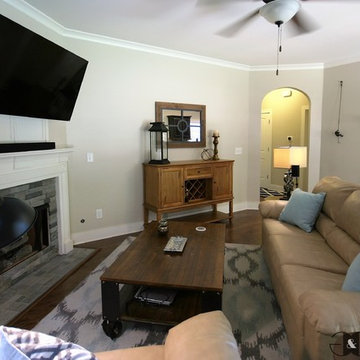
Mid-sized transitional open concept medium tone wood floor and brown floor living room photo in Atlanta with gray walls, a corner fireplace, a stone fireplace and a wall-mounted tv
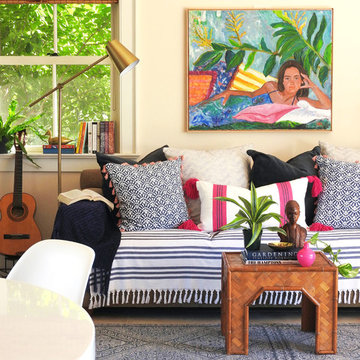
Boho couch with lots of pillows
Mid-sized beach style open concept ceramic tile and beige floor living room photo in New York with white walls, no fireplace and no tv
Mid-sized beach style open concept ceramic tile and beige floor living room photo in New York with white walls, no fireplace and no tv
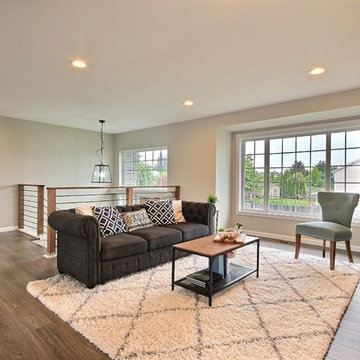
Another shot of this split level's open floor plan.
Living room - mid-sized country open concept laminate floor and gray floor living room idea in Seattle with gray walls, a standard fireplace and a tile fireplace
Living room - mid-sized country open concept laminate floor and gray floor living room idea in Seattle with gray walls, a standard fireplace and a tile fireplace
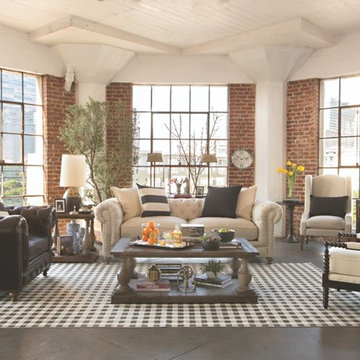
In many of his settings, Jeff Lewis demonstrates a knack for mixing present and past. He puts an antique-chic spin on this Downtown LA loft by incorporating period designs like our button-tufted Rutherford sofa, classic wingback and spindle accent chairs and old world-style occasional tables, which feature carved baluster posts and a rustic barnwood finish.
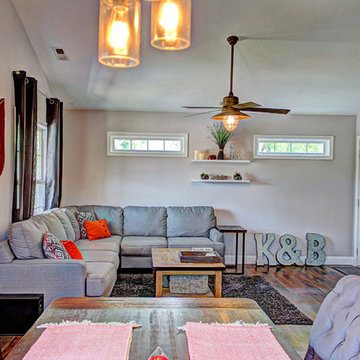
Living room - small country open concept vinyl floor living room idea in Other with gray walls and no fireplace
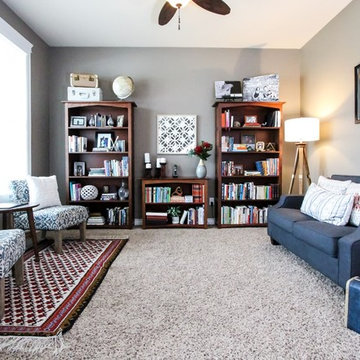
The client wanted to have a space where she could relax and read from her personal collection of favorite books. By utilizing some existing furniture and adding a few key pieces, we created a space that is ideal for conversation and quiet, whichever suits the mood. The client travels all over the world, so I wanted to feature some great pieces she has collected along the way. See if you can spot some of the unique decor in the home library!
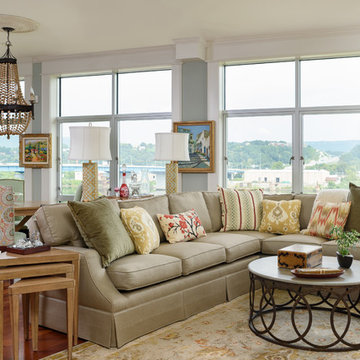
Living room - mid-sized traditional open concept medium tone wood floor living room idea in Other with blue walls
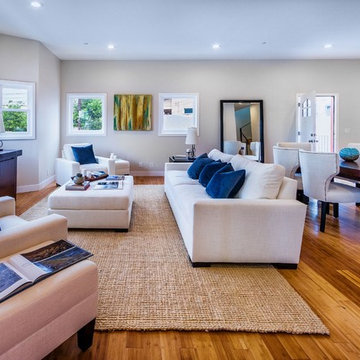
Peterberg Construction, Inc
Main House
Dining Room/Living Room
Inspiration for a huge contemporary formal and open concept bamboo floor living room remodel in Los Angeles with beige walls
Inspiration for a huge contemporary formal and open concept bamboo floor living room remodel in Los Angeles with beige walls
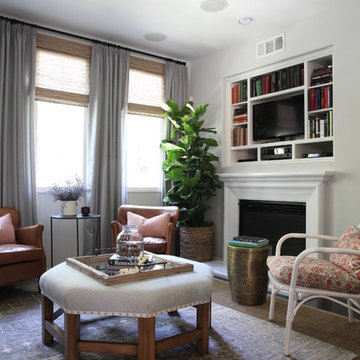
Mid-sized transitional open concept dark wood floor family room photo in Orange County with gray walls, a standard fireplace and a wood fireplace surround
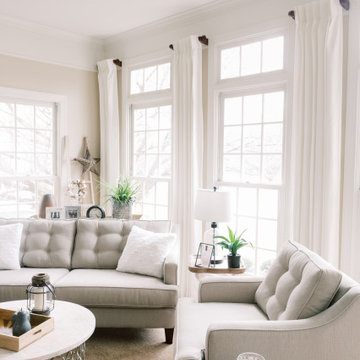
The homeowners recently moved from California and wanted a “modern farmhouse” with lots of metal and aged wood that was timeless, casual and comfortable to match their down-to-Earth, fun-loving personalities. They wanted to enjoy this home themselves and also successfully entertain other business executives on a larger scale. We added furnishings, rugs, lighting and accessories to complete the foyer, living room, family room and a few small updates to the dining room of this new-to-them home.
All interior elements designed and specified by A.HICKMAN Design. Photography by Angela Newton Roy (website: http://angelanewtonroy.com)
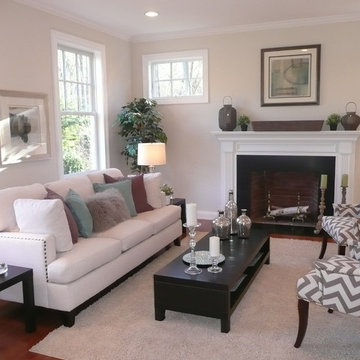
Staging and Photos by: Betsy Konaxis, BK Classic Collections Home Stagers
Living room - mid-sized transitional open concept and formal medium tone wood floor and brown floor living room idea in Boston with beige walls, a standard fireplace, a wood fireplace surround and no tv
Living room - mid-sized transitional open concept and formal medium tone wood floor and brown floor living room idea in Boston with beige walls, a standard fireplace, a wood fireplace surround and no tv
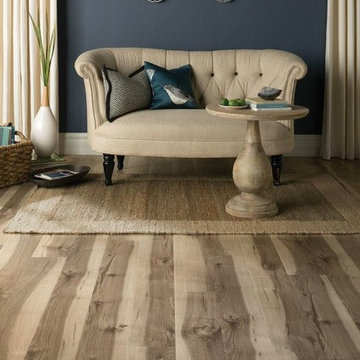
Inspiration for a small timeless open concept medium tone wood floor living room remodel in Las Vegas with blue walls
Open Concept Living Space Ideas
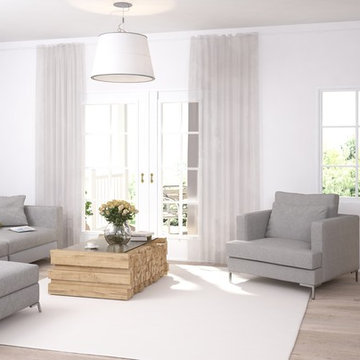
Living room interior design and Photo-realistic 3d Rendering
Inspiration for a small contemporary formal and open concept light wood floor living room remodel in Other with white walls, no fireplace and a concealed tv
Inspiration for a small contemporary formal and open concept light wood floor living room remodel in Other with white walls, no fireplace and a concealed tv
1










