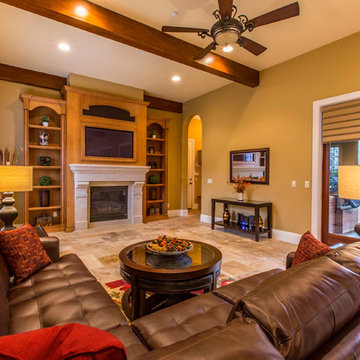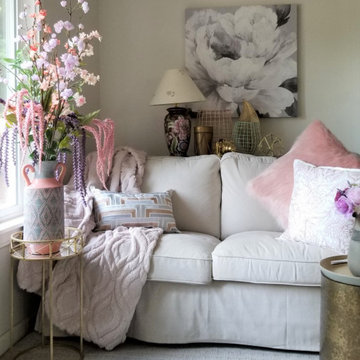Open Concept Living Space Ideas
Refine by:
Budget
Sort by:Popular Today
141 - 160 of 11,059 photos
Item 1 of 3
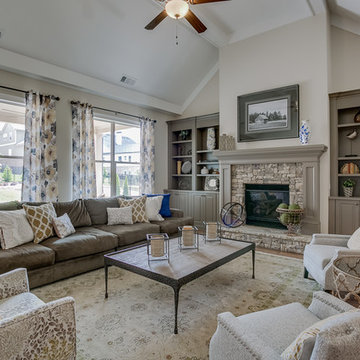
Family room - large traditional open concept medium tone wood floor and brown floor family room idea in Other with beige walls, a standard fireplace and a wall-mounted tv
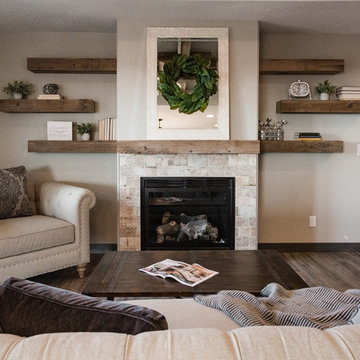
Photography by Paige Kilgore
Mid-sized transitional open concept vinyl floor and gray floor living room photo in Other with gray walls, a standard fireplace and a tile fireplace
Mid-sized transitional open concept vinyl floor and gray floor living room photo in Other with gray walls, a standard fireplace and a tile fireplace
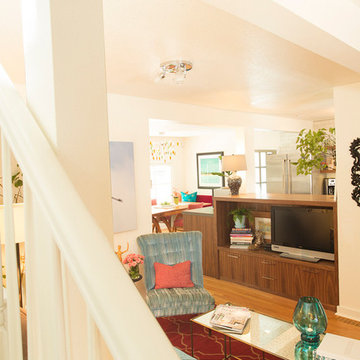
Steve Eltinge
Small transitional open concept medium tone wood floor family room photo in Portland with white walls, no fireplace and a media wall
Small transitional open concept medium tone wood floor family room photo in Portland with white walls, no fireplace and a media wall
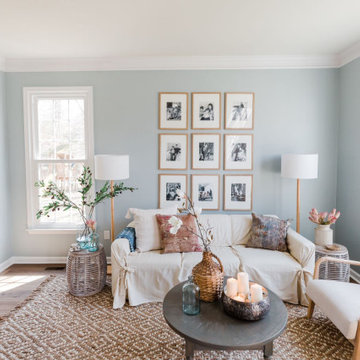
Our inspiration board really set the tone for this living room in regards to the overall feel and look… We wanted the space to feel a bit more elegant and romantic than the other rooms in the house, while still being accessible.
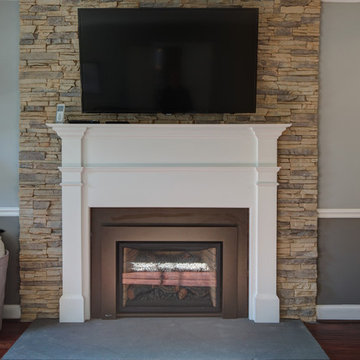
Chris Paulis Photography
Inspiration for a small transitional open concept family room remodel in DC Metro with a standard fireplace and a stone fireplace
Inspiration for a small transitional open concept family room remodel in DC Metro with a standard fireplace and a stone fireplace
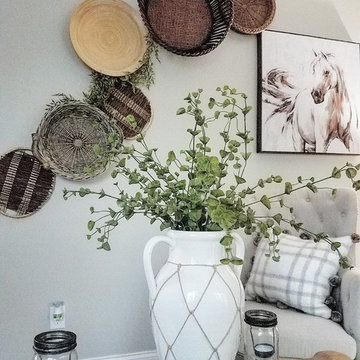
Mid-sized cottage open concept dark wood floor and brown floor family room photo in Wilmington with beige walls, a hanging fireplace, a wood fireplace surround and a wall-mounted tv
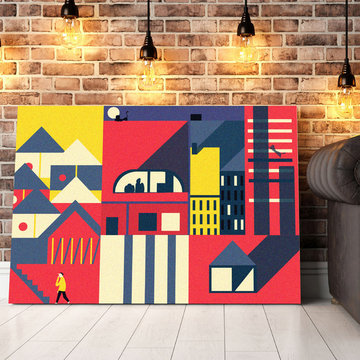
If you love modern art, this interesting piece is perfect for you. With bright, bold colors, a city scene unfolds with much more detail than you might see at first glance. While simple shapes make up the content of the piece, it is certainly not boring to look at. The lines and colors used bring you a sense of calm that you can observe it for quite a long time before you notice every aspect of the piece. You might like to hang this piece in your bedroom or perhaps in the hallway where you need a bright burst of color and a welcoming piece of art for guests to enjoy. If you’re looking for a piece that works well with your contemporary furniture, this vibrant scene will complement it nicely while serving as an interesting focal point in any room. This is a much more interesting take on a city scene than is often depicted in artwork and is sure to become one of your most treasured pieces and a main focal point in whatever room you choose to display it in.
Features:
-Original design
-Gallery quality cotton canvas and solid wood frame
-Made in USA
-Gallery wrapped canvas art
-Sawtooth hangers installed
-Wipe with damp cloth
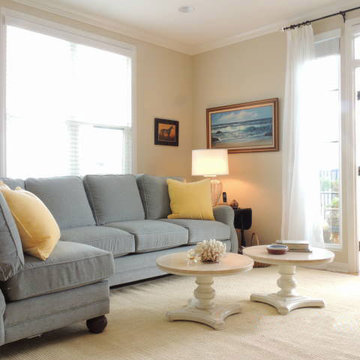
settings interiors
Example of a small beach style open concept light wood floor family room design in San Diego with beige walls and a media wall
Example of a small beach style open concept light wood floor family room design in San Diego with beige walls and a media wall
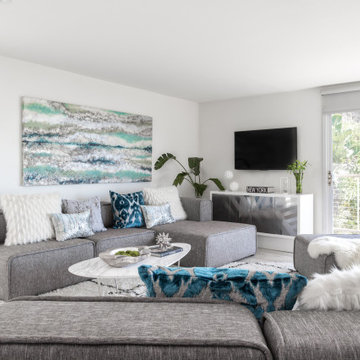
Mid-sized trendy open concept living room photo in Los Angeles with white walls
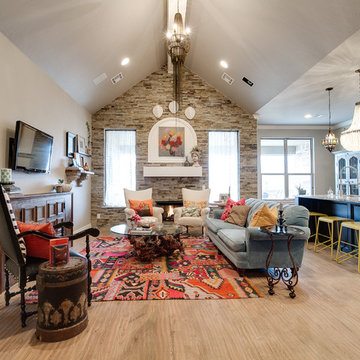
Living room - mid-sized transitional open concept light wood floor and beige floor living room idea in Oklahoma City with gray walls, a standard fireplace, a stone fireplace and a wall-mounted tv
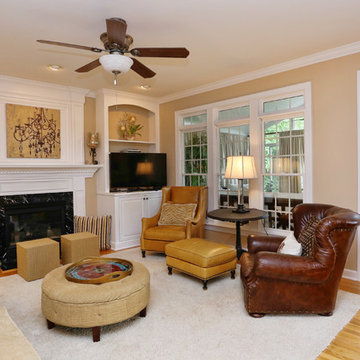
This warm and cozy family has everything you need. Soft fabrics on sofa with comfy pillows. Leather chairs and two ottomans. Beautiful artwork above the fireplace and built-in bookshelves for display. We updated with wall color. The Entry Hall and Great Room is Benjamin Moore Adobe Beige AC-7. We used the homeowners existing furnishings and purchased a few new things. The change was significant and the homeowner delighted!
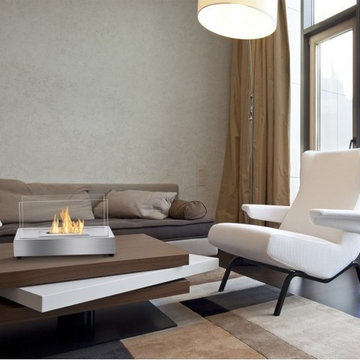
An unassuming decor piece, the Tower Tabletop Ethanol Fireplace uses its simplicity and clean lines to make its impact. Offered in your choice of stainless steel or steel powder-coated in lipstick red, stark white or black, this portable firepit is a beautiful accent in any space, anywhere - indoors and outdoors. Rectangular in shape, Tower uses two panes of tempered glass on the long sides for protection and to conserve fuel consumption as a wind breaker.
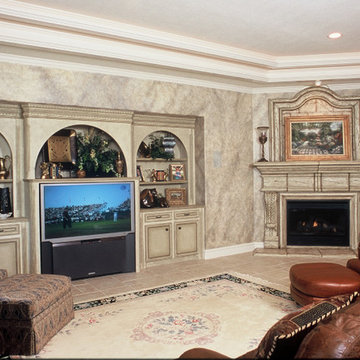
Wow, fireplaces have sure come a long way since this design over 20 years ago. Still, this space is just as elegant and charming as it's contemporary counterparts.
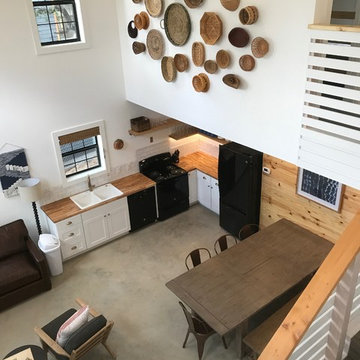
Mid-sized farmhouse open concept concrete floor and gray floor living room photo in Austin with white walls and a wall-mounted tv
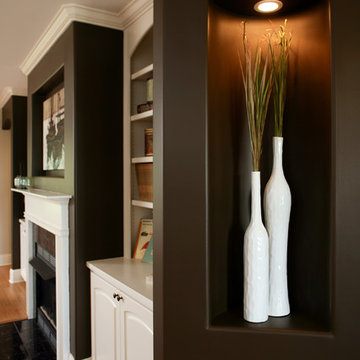
This North Carolina home was designed to be a cozy and unpretentious space to gather with neighbors, friends and family. It was designed to feel lived-in and well-loved. The decorative elements have a sense of nostalgia and the furniture is natural and livable.
Photo courtesy of Harry Taylor: www.harrytaylorphoto.com
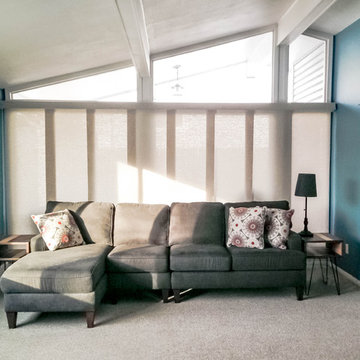
1950s tri-level home remodel, pictured is the living room with a fresh new look. Painted the woodwork white to brighten up the space. Using neutral panel blinds to give a modern yet balanced look to typical mid-century modern wall of windows.
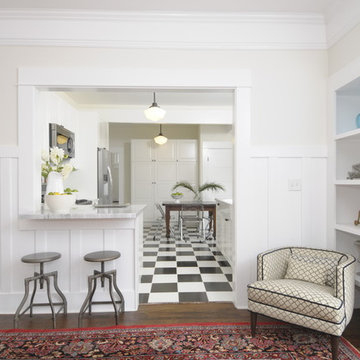
Extensive restoration and remodel of a 1908 Craftsman home in the West Adams neighborhood of Los Angeles by Tim Braseth of ArtCraft Homes, Los Angeles. 4 bedrooms and 3 bathrooms in 2,170sf. Completed in 2013. Staging by Jennifer Giersbrook. Photography by Larry Underhill.
Open Concept Living Space Ideas
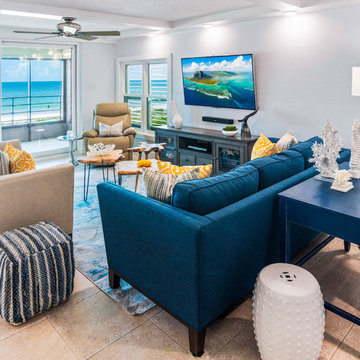
Example of a mid-sized beach style open concept porcelain tile and beige floor family room design in Tampa with gray walls, no fireplace and a wall-mounted tv
8










