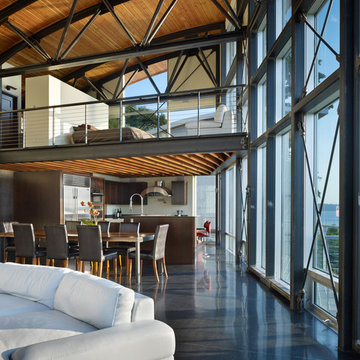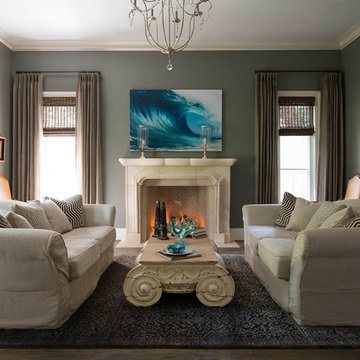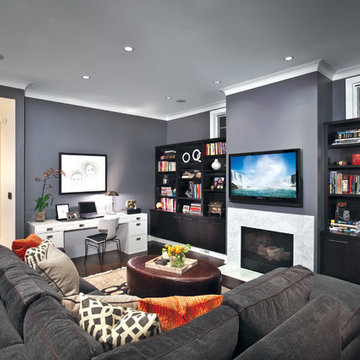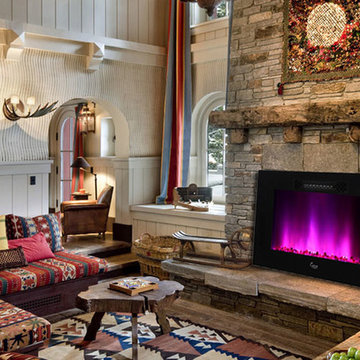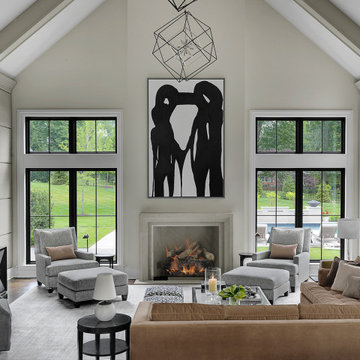Living Space Ideas
Refine by:
Budget
Sort by:Popular Today
5481 - 5500 of 2,715,157 photos
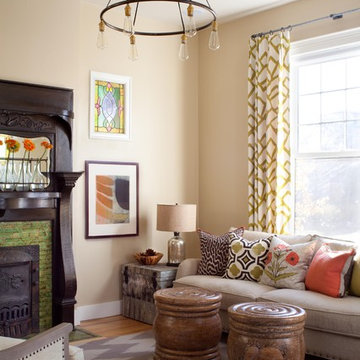
EMR
Inspiration for a contemporary medium tone wood floor living room remodel in Denver with beige walls, a standard fireplace and no tv
Inspiration for a contemporary medium tone wood floor living room remodel in Denver with beige walls, a standard fireplace and no tv
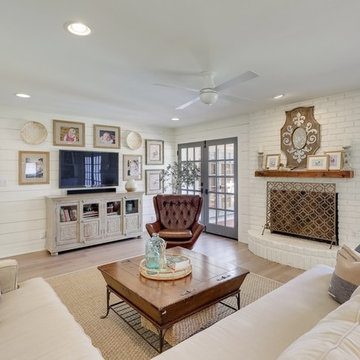
Mid-sized cottage formal and enclosed light wood floor and beige floor living room photo in Austin with white walls, a standard fireplace, a brick fireplace and a wall-mounted tv
Find the right local pro for your project
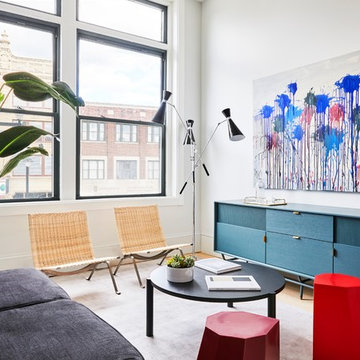
Photo Credit: Christian Harder
Inspiration for a small scandinavian light wood floor living room remodel in Providence with white walls and no fireplace
Inspiration for a small scandinavian light wood floor living room remodel in Providence with white walls and no fireplace
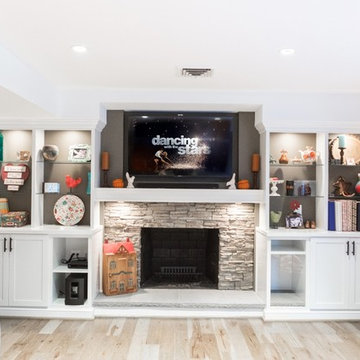
The home's basement was dated and 'blah' before -- our team added custom built-in storage around the fireplace for a striking focal point. The fireplace itself was upgraded with a stacked stone surround and wood mantel. All the wires to the TV run through the wall.
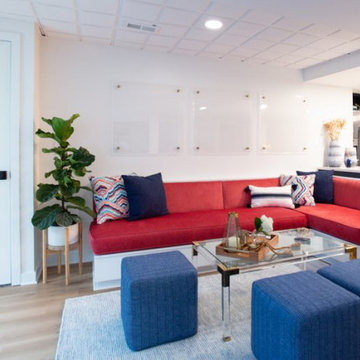
Sponsored
Columbus, OH
Shylee Grossman Interiors
Industry Leading Interior Designers & Decorators in Franklin County
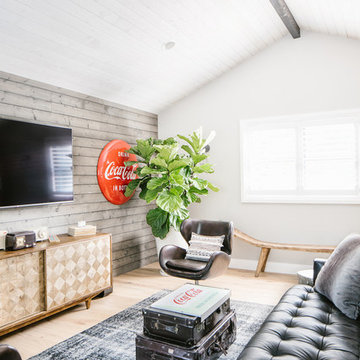
Example of a cottage light wood floor and beige floor living room design in Seattle with gray walls and a wall-mounted tv
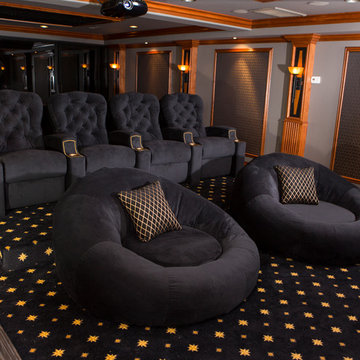
Soft and Durable Foam :
Filled with super soft and long lasting top quality foam. -
Machine Washable Removable Cover :
Safeguarded zippers at the bottom on seat cushion and seat allow you to easily remove covers for washing. -
Add a pillow to you order to enhance your decor :
All of our neck pillows are made with the same quality and materials as your seat.
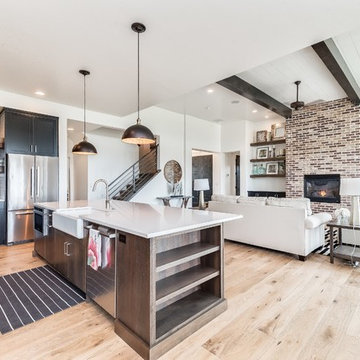
This unique farmhouse design was built with the modern family in mind. With plenty of space to entertain, there is ample room for guests and family at the bar, in the kitchen nook, or in the great room. With the open floor plan, nobody is left out! However, if you need a little time alone, head on upstairs where 3 bedrooms, a homework nook, and a bonus room await.
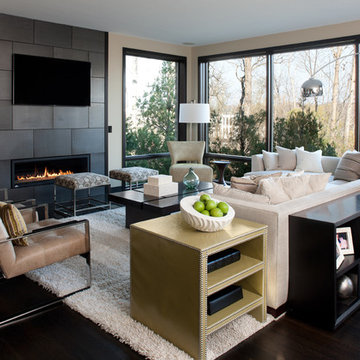
Large trendy living room photo in Detroit with a ribbon fireplace and a wall-mounted tv

Sponsored
Columbus, OH
Structural Remodeling
Franklin County's Heavy Timber Specialists | Best of Houzz 2020!
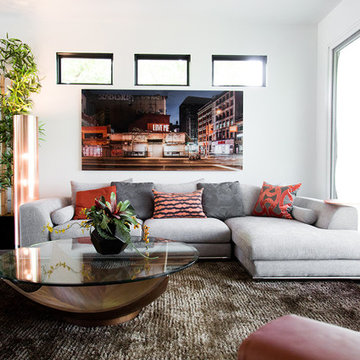
Cantoni design consultant Mercedes Williams brings life to an innovative contemporary on the 2016 Modern Atlanta Architecture Tour. Read the full story here: http://cantoni.com/interior-design-services/projects/an-inspired-modern-in-atlanta/
Photo by Morgan Blake
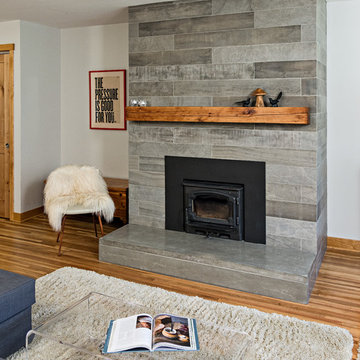
The original wood stove was retained and a new floor to ceiling tile surround adds texture and warmth to the room. The mantle is a salvaged beam from the remodel.
The walls between the kitchen and the living room were opened up and a new steel beam was added in the ceiling for structural support. A new powder room was added as well (doorway visible at right edge of the photo).
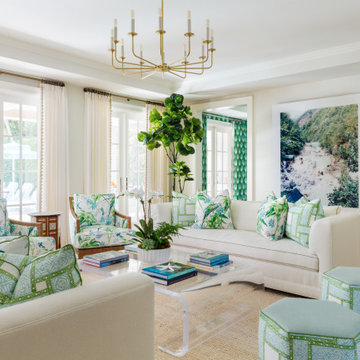
Inspiration for a tropical formal and enclosed carpeted and beige floor living room remodel in Miami with white walls, no fireplace and no tv
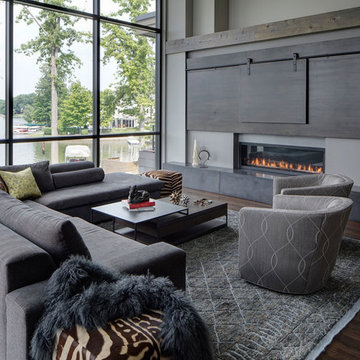
Much consideration was given to views that surround the home. The home sits on a reservoir and has breathtaking views from almost every room that the designers wanted to honor.
Living Space Ideas

Sponsored
Columbus, OH
Hope Restoration & General Contracting
Columbus Design-Build, Kitchen & Bath Remodeling, Historic Renovations
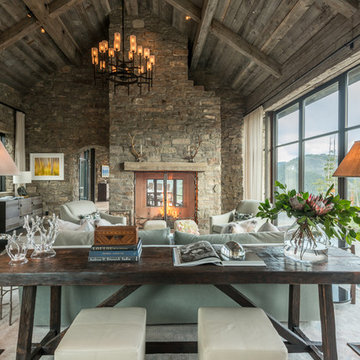
Living room - rustic light wood floor and gray floor living room idea in Other with gray walls, a two-sided fireplace and a stone fireplace
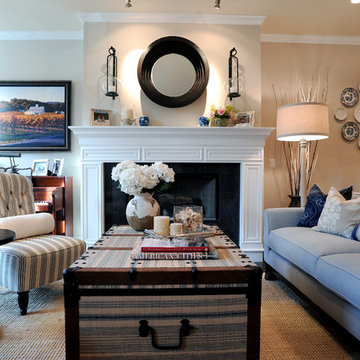
Two Birds Photography
Living room - traditional living room idea in Chicago with beige walls and a standard fireplace
Living room - traditional living room idea in Chicago with beige walls and a standard fireplace

The floor to ceiling stone fireplace adds warmth and drama to this timber frame great room.
Architecture by M.T.N Design, the in-house design firm of PrecisionCraft Log & Timber Homes. Photos by Heidi Long.
275










