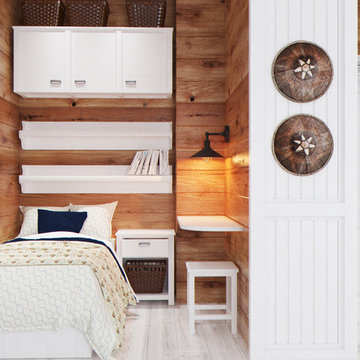Loft-Style Bedroom Ideas
Refine by:
Budget
Sort by:Popular Today
121 - 140 of 1,612 photos
Item 1 of 3
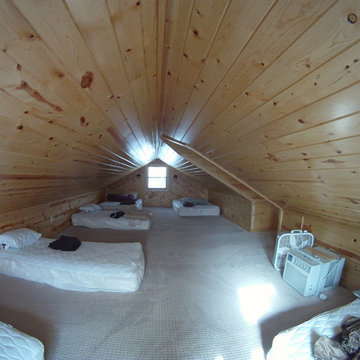
Bedroom - large traditional loft-style carpeted bedroom idea in Minneapolis with brown walls and no fireplace
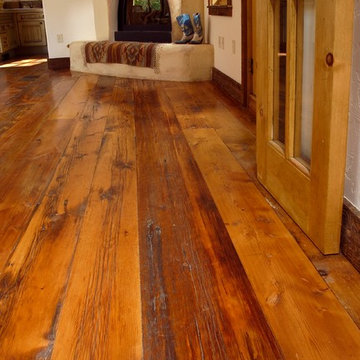
Wide Plank Reclaimed Milled Barnwood Flooring in southwestern styled Master Suite.
Blind Dog Photo, Inc. Dan Gair.
Bedroom - huge rustic loft-style medium tone wood floor bedroom idea in Denver with white walls, a plaster fireplace and a corner fireplace
Bedroom - huge rustic loft-style medium tone wood floor bedroom idea in Denver with white walls, a plaster fireplace and a corner fireplace
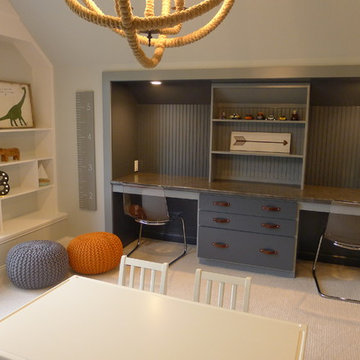
This once unused bonus room was transformed into a wonderful new bedroom for a boy with lots of room to grow, play and have sleepovers. We took advantage of the attic space either side of the room by recessing the TV / storage area and also on the opposite side with the double desk unit. The room was separated by the sets of drawers that have custom headboards at the back of them, this helping with the great length of this room. Custom bookcase shelving was made for the window wall to also create not only depth but display as well. The clients as well as their son are enjoying the room!
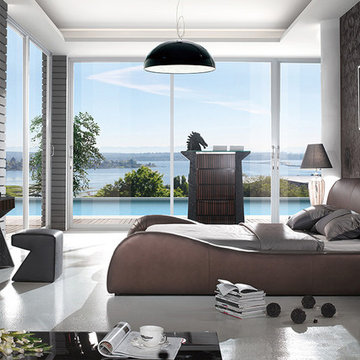
6 Piece Bedroom Set
Bedroom - large contemporary loft-style concrete floor bedroom idea in San Francisco with gray walls
Bedroom - large contemporary loft-style concrete floor bedroom idea in San Francisco with gray walls
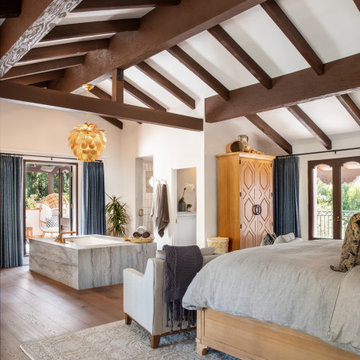
We opened walls and converted the casita to a Primary bedroom
Large tuscan loft-style medium tone wood floor and exposed beam bedroom photo in Orange County with white walls
Large tuscan loft-style medium tone wood floor and exposed beam bedroom photo in Orange County with white walls
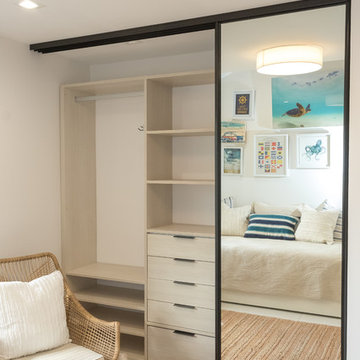
Inspiration for a mid-sized coastal loft-style porcelain tile and white floor bedroom remodel in Other with white walls
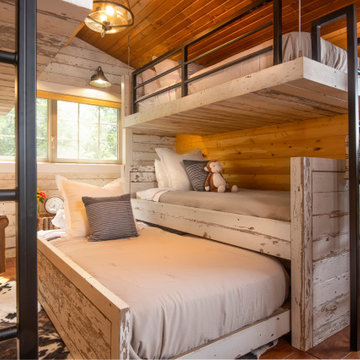
Remodeled loft space.
Bedroom - mid-sized rustic loft-style medium tone wood floor, brown floor, vaulted ceiling and wood wall bedroom idea in Other with brown walls and no fireplace
Bedroom - mid-sized rustic loft-style medium tone wood floor, brown floor, vaulted ceiling and wood wall bedroom idea in Other with brown walls and no fireplace
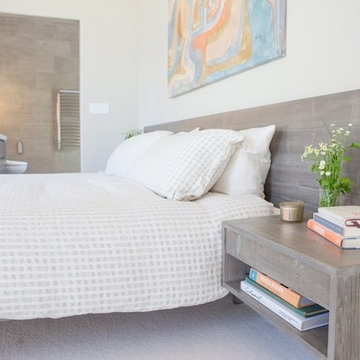
Jake Thomas Photography
Bedroom - mid-sized modern loft-style carpeted and beige floor bedroom idea in San Francisco with gray walls and no fireplace
Bedroom - mid-sized modern loft-style carpeted and beige floor bedroom idea in San Francisco with gray walls and no fireplace
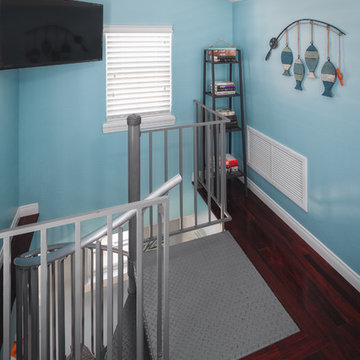
Andy McRory Photography
Inspiration for a small coastal loft-style dark wood floor bedroom remodel in San Diego with blue walls and no fireplace
Inspiration for a small coastal loft-style dark wood floor bedroom remodel in San Diego with blue walls and no fireplace
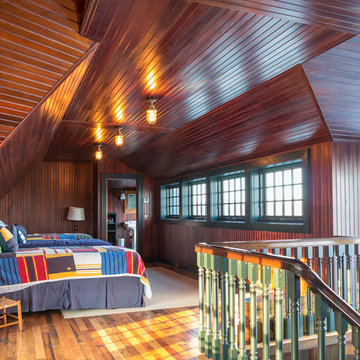
Photo Credit: Warren Jagger
Example of a mid-sized classic loft-style bedroom design in New York with blue walls
Example of a mid-sized classic loft-style bedroom design in New York with blue walls
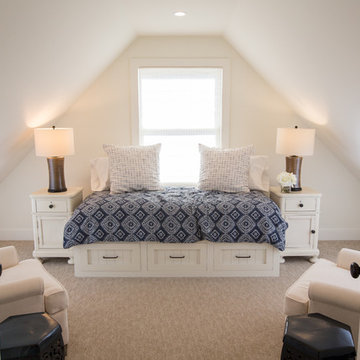
Bedroom - small transitional loft-style beige floor and carpeted bedroom idea in Grand Rapids with white walls
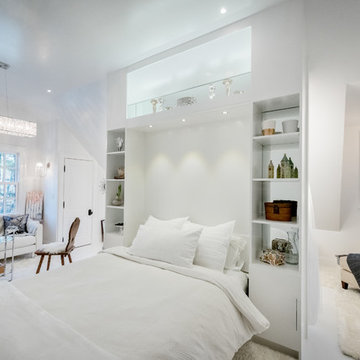
Photography by Liz Linder (www.lizlinder.com)
Mid-sized trendy loft-style painted wood floor and white floor bedroom photo in Boston with white walls
Mid-sized trendy loft-style painted wood floor and white floor bedroom photo in Boston with white walls
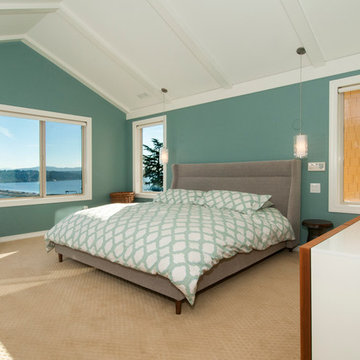
Finished interior painting project for shared bedroom by Phinney Ridge Painting.
Inspiration for a large contemporary loft-style carpeted bedroom remodel in Seattle with green walls
Inspiration for a large contemporary loft-style carpeted bedroom remodel in Seattle with green walls
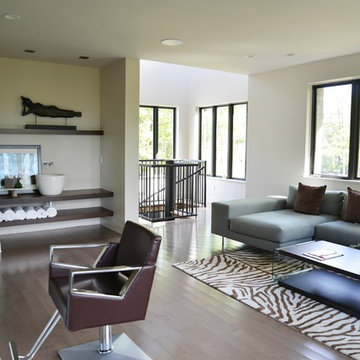
The owner's salon feels like a relaxing spa and features a spiral staircase leading to the master suite.
Elizabeth Ann Photography
Inspiration for a large contemporary loft-style light wood floor bedroom remodel in St Louis with white walls
Inspiration for a large contemporary loft-style light wood floor bedroom remodel in St Louis with white walls
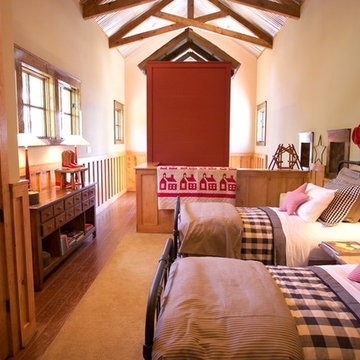
Selected among 10,000 entries vying for the design of the 2005 dream home, INsite’s submittal caught the eyes of the Home and Garden promoters. The main residence totaling 5,400 square feet includes a 32 feet high great room with incorporated dining, kitchen and sunroom. The separate boathouse contains 780 square feet and provides an “L” porch ensure exciting views of the sunset and the natural beauty of the lake.
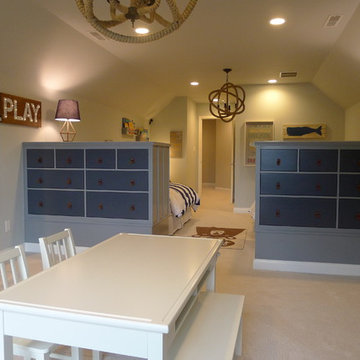
This once unused bonus room was transformed into a wonderful new bedroom for a boy with lots of room to grow, play and have sleepovers. We took advantage of the attic space either side of the room by recessing the TV / storage area and also on the opposite side with the double desk unit. The room was separated by the sets of drawers that have custom headboards at the back of them, this helping with the great length of this room. Custom bookcase shelving was made for the window wall to also create not only depth but display as well. The clients as well as their son are enjoying the room!
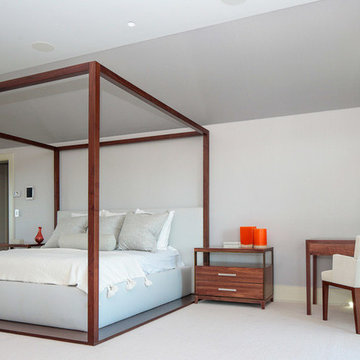
We designed the children’s rooms based on their needs. Sandy woods and rich blues were the choice for the boy’s room, which is also equipped with a custom bunk bed, which includes large steps to the top bunk for additional safety. The girl’s room has a pretty-in-pink design, using a soft, pink hue that is easy on the eyes for the bedding and chaise lounge. To ensure the kids were really happy, we designed a playroom just for them, which includes a flatscreen TV, books, games, toys, and plenty of comfortable furnishings to lounge on!
Project designed by interior design firm, Betty Wasserman Art & Interiors. From their Chelsea base, they serve clients in Manhattan and throughout New York City, as well as across the tri-state area and in The Hamptons.
For more about Betty Wasserman, click here: https://www.bettywasserman.com/
To learn more about this project, click here: https://www.bettywasserman.com/spaces/daniels-lane-getaway/
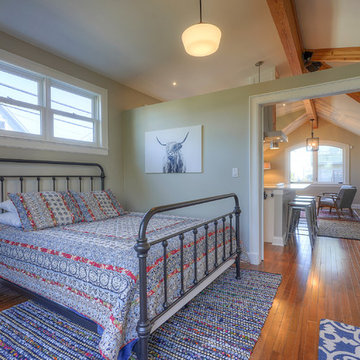
This detached accessory dwelling unit/garage combo was a labor of love by the homeowner to provide a place for family to comfortably live independently. Everyone involved is proud of the workmanship. This project was a part of the Residential Infill Pilot Program. Over 150 yards of dirt/mud was removed. Our mason successfully matched the brick to the main home. The vaulted ceiling and short wall give the living space an open feel. This project is a perfect example of a homeowner working with the government and the trades to achieve a new space that blends in with the neighborhood.
Loft-Style Bedroom Ideas
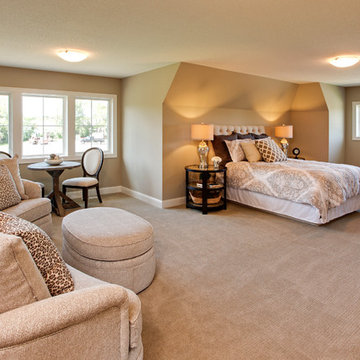
Landmark Photography
Large cottage chic loft-style carpeted bedroom photo in Minneapolis with beige walls and no fireplace
Large cottage chic loft-style carpeted bedroom photo in Minneapolis with beige walls and no fireplace
7






