Loft-Style Living Room with a Two-Sided Fireplace Ideas
Refine by:
Budget
Sort by:Popular Today
101 - 120 of 589 photos
Item 1 of 3
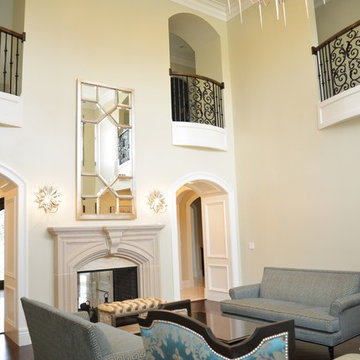
This luxurious estate boasts a striking stone and brick exterior with Flemish diagonal bond gable brickwork and cut limestone window and door surrounds. The stone wrapped turret and porte-cochère with custom iron gate are stand-outs in the design. Cut stone and wrought iron balcony railing, copper spires, and cross-hatch windows add to the character of the home. Inside, the custom stair railings and thoughtful ceiling treatments are complimented by the beautifully refined decor.
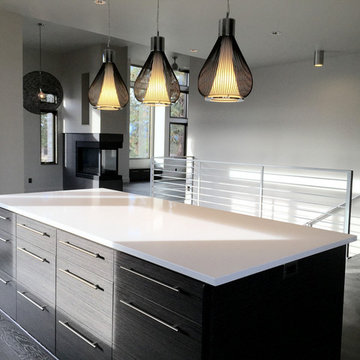
Mid-sized minimalist formal and loft-style painted wood floor living room photo in Other with beige walls, a two-sided fireplace, a metal fireplace and no tv
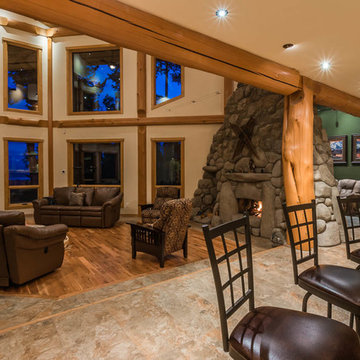
Living room - large craftsman formal and loft-style medium tone wood floor living room idea in Dallas with beige walls, a two-sided fireplace, a stone fireplace and a concealed tv
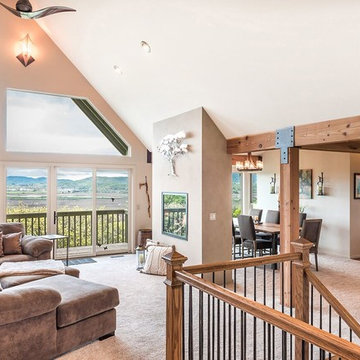
Example of a large mountain style loft-style and formal carpeted and beige floor living room design in San Francisco with beige walls, a two-sided fireplace, a metal fireplace and a wall-mounted tv
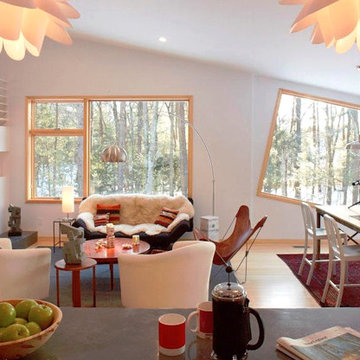
design:
W. Timothy Hess AIA, Design Principal
Justin Mello, Nathan Sawyer
all for DSA Architects
photographs: Charles Mayer photography and Tim Hess
photo-styling: Natalie Leighton
stone sculpture: Todd Fulshaw
paintings: Charles Mayer and Todd Fulshaw
Guest quarters for a big house on the Concord River, this project enlarges former studio space over a four-bay garage into a new four-bedroom ‘outpost’.
design challenges:
Convert Studio Apartment to 4-Bedroom Home without enlarging footprint of building. Keep costs minimal.
On the ground floor, both pre-existing eight- and twelve-foot tall halves of the former scheme remain in-place, as do the structural bones of two faceted ‘beaks’. The complex former roof was removed for its limited use of available floor area.
A single long shed now unifies the high East side of the house and its small private individual spaces with the wide-open shared space of the lower West Side. Aligned with the stair-tower extruded from a former beak, a childrens’ loft-library and two-sided fireplace conduct the East-West interface.
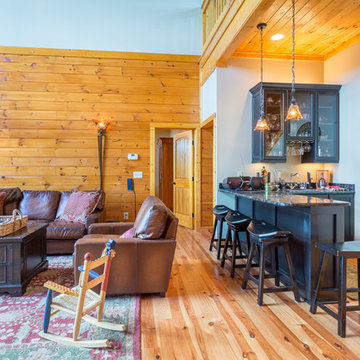
Photography by Bernard Russo
Example of a large mountain style loft-style medium tone wood floor living room design in Charlotte with a bar, beige walls, a two-sided fireplace, a stone fireplace and a wall-mounted tv
Example of a large mountain style loft-style medium tone wood floor living room design in Charlotte with a bar, beige walls, a two-sided fireplace, a stone fireplace and a wall-mounted tv
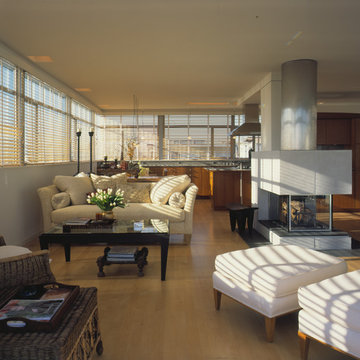
David Glomb
Example of a large trendy loft-style carpeted and beige floor living room design in Los Angeles with white walls and a two-sided fireplace
Example of a large trendy loft-style carpeted and beige floor living room design in Los Angeles with white walls and a two-sided fireplace
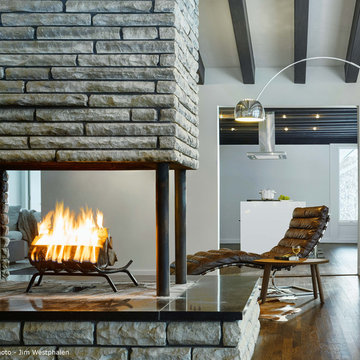
Photography - Jim Westphalen
Example of a mid-sized trendy loft-style dark wood floor living room design in Other with white walls, a two-sided fireplace, a stone fireplace and no tv
Example of a mid-sized trendy loft-style dark wood floor living room design in Other with white walls, a two-sided fireplace, a stone fireplace and no tv
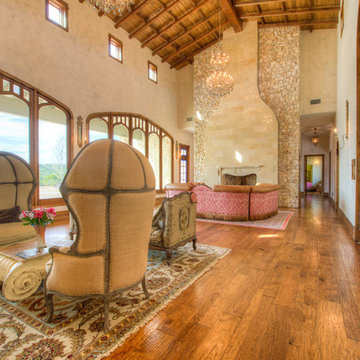
Inspiration for a huge mediterranean formal and loft-style light wood floor living room remodel in Austin with a two-sided fireplace and a stone fireplace
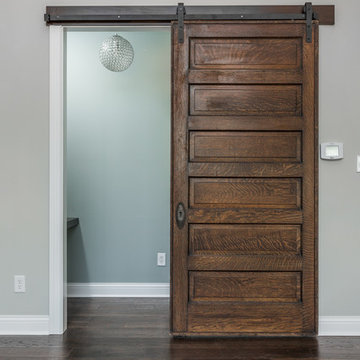
Cory Phillips The Home Aesthetic
Living room - large craftsman loft-style dark wood floor living room idea in Indianapolis with gray walls, a two-sided fireplace and a stone fireplace
Living room - large craftsman loft-style dark wood floor living room idea in Indianapolis with gray walls, a two-sided fireplace and a stone fireplace
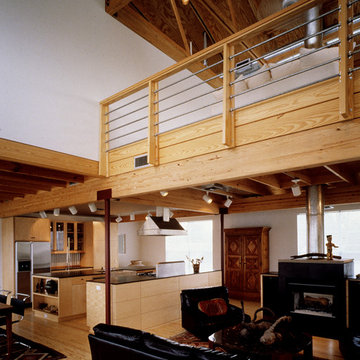
My clients were'early pioneers in a low-density 1940's working class neighborhood that quickly transitioned to its current status as an up-scale higher-density enclave of [cool] townhouses close to downtown.
The resulting, much-published, AIA state and local award-winning design assumes an industrial flavor in direct response to the materials and ambience the clients wanted: a light-filled, open-plan living space with exposed wood structure, pine 2x sub-flooring, exposed ductwork and conduit, metal and stucco exterior siding, finished concrete floors on floor 1 and metal sash windows all around.
To this day, the clients describe their belovedly unique house as the well-designed and well-cared-for caretaker of their lives
Paul Hester, Photographer
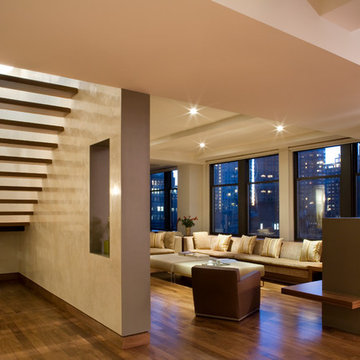
Mikiko Kikuyama
Inspiration for a huge modern loft-style medium tone wood floor living room remodel in New York with beige walls, a two-sided fireplace and a stone fireplace
Inspiration for a huge modern loft-style medium tone wood floor living room remodel in New York with beige walls, a two-sided fireplace and a stone fireplace
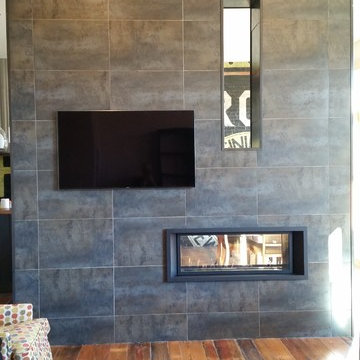
Fireplace wall separates kitchen and living space. The pass through and the two sided fireplace provide view into the kitchen and original 1891 advertising.
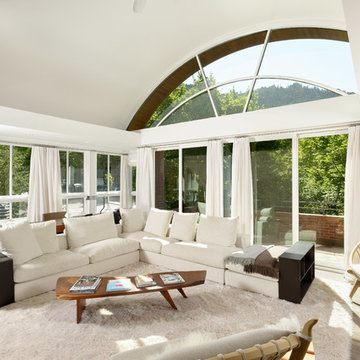
work completed while at TKGA.
photo by: Mountain Home Photo
Example of a mid-sized trendy loft-style light wood floor living room design in Denver with white walls, a two-sided fireplace and a metal fireplace
Example of a mid-sized trendy loft-style light wood floor living room design in Denver with white walls, a two-sided fireplace and a metal fireplace
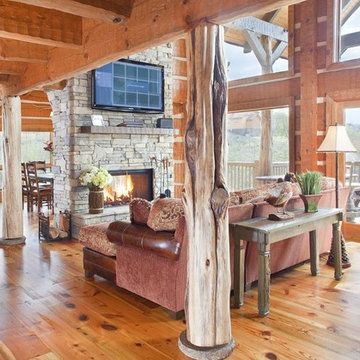
Fireplace is for dining and living room.
Example of a large loft-style medium tone wood floor living room design in Charlotte with a two-sided fireplace, a stone fireplace and a wall-mounted tv
Example of a large loft-style medium tone wood floor living room design in Charlotte with a two-sided fireplace, a stone fireplace and a wall-mounted tv
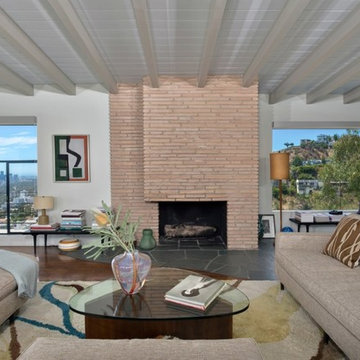
Inspiration for a 1960s loft-style living room remodel in Los Angeles with a two-sided fireplace and a brick fireplace
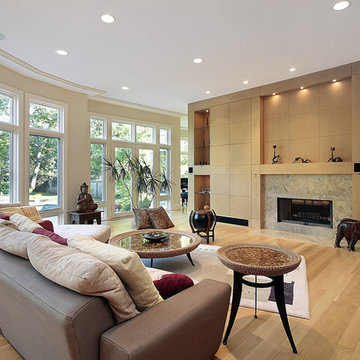
Large eclectic loft-style light wood floor living room photo in Dallas with beige walls, a two-sided fireplace, a stone fireplace and no tv
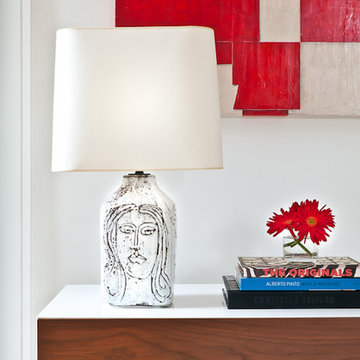
This rustic modern home was purchased by an art collector that needed plenty of white wall space to hang his collection. The furnishings were kept neutral to allow the art to pop and warm wood tones were selected to keep the house from becoming cold and sterile. Published in Modern In Denver | The Art of Living.
Daniel O'Connor Photography
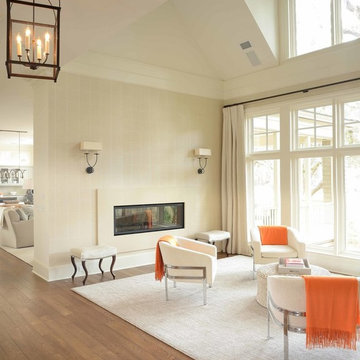
Trendy loft-style brown floor living room photo in Charleston with a two-sided fireplace
Loft-Style Living Room with a Two-Sided Fireplace Ideas
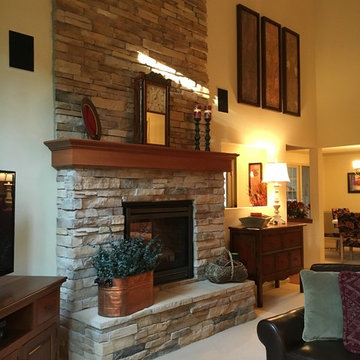
Inspiration for a mid-sized transitional loft-style carpeted living room remodel in Denver with green walls, a two-sided fireplace, a stone fireplace and a tv stand
6





