Loft-Style Living Space with a Standard Fireplace Ideas
Refine by:
Budget
Sort by:Popular Today
161 - 180 of 5,666 photos
Item 1 of 4
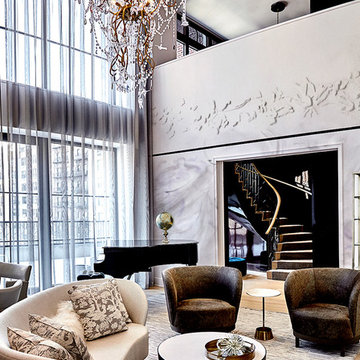
An expansive family duplex on the Upper East Side of Manhattan, expertly curated with an artist's eye, creating a luxurious, warm and harmonious, gallery-like environment.
Entering the double-height living room, the crystal and hand-blown glass chandelier takes center stage. A traditional design with a contemporary edge, it features whimsical animals that playfully reveal themselves and can be more closely observed from the second-floor mezzanine.
A distinctive, hand-made, artisan interior, filled with custom architectural appointments; each feature crafted to reflect the individual personalities of the family.
Joe Ginsberg's vision was developed to provide a unique level of execution while synchronizing the needs and goals of the client.
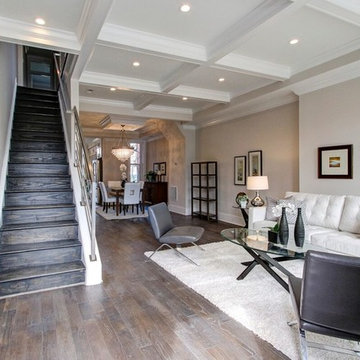
Location: Washington D.C., DC, USA
After years of renovating hundreds of houses, We have developed a passion for home renovation and interior design.
Whether in a home, office, or place of worship, District Floor Depot finds a true sense of being in providing new spaces that delight people and enhances their lives.
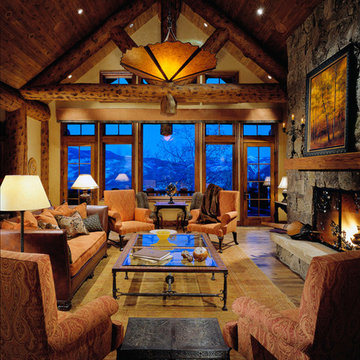
Large living room with hardwood floors, massive stone fireplace wood ceiling and beams. Wrought iron light fixtures and coffee table.
Project designed by Susie Hersker’s Scottsdale interior design firm Design Directives. Design Directives is active in Phoenix, Paradise Valley, Cave Creek, Carefree, Sedona, and beyond.
For more about Design Directives, click here: https://susanherskerasid.com/
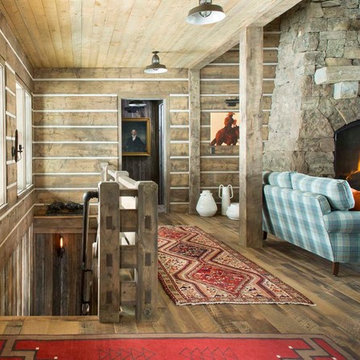
TEAM //// Architect: Design Associates, Inc. ////
Builder: Beck Building Company ////
Interior Design: Rebal Design ////
Landscape: Rocky Mountain Custom Landscapes ////
Photos: Kimberly Gavin Photography
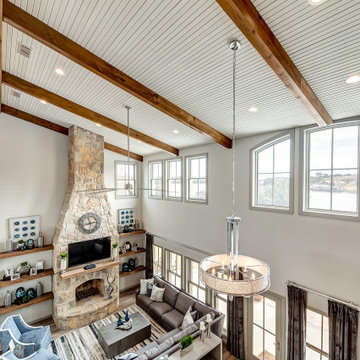
Modern light fixtures and rustic architectural details make this space stand out from the floor to the ceiling. http://www.semmelmanninteriors.com/
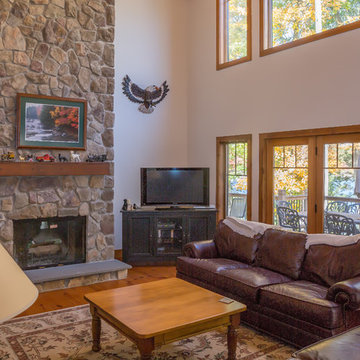
David Clauss Photography
Example of a mid-sized mountain style loft-style medium tone wood floor living room design in Other with white walls, a standard fireplace, a stone fireplace and a tv stand
Example of a mid-sized mountain style loft-style medium tone wood floor living room design in Other with white walls, a standard fireplace, a stone fireplace and a tv stand
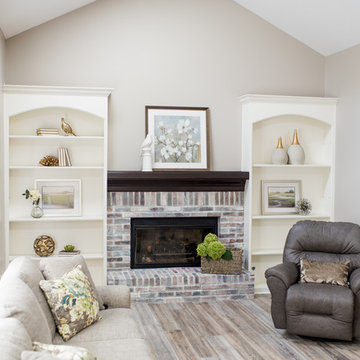
Our clients have lived in this suburban custom home for 25 years. It was built in the early 90s. They love the home and location. It’s their forever home. We were hired to reimagine the space, design, specify, and manage the project renovation and trades. We designed the entry, kitchen, and family room, and it took us eight weeks to complete the project.
Project completed by Wendy Langston's Everything Home interior design firm, which serves Carmel, Zionsville, Fishers, Westfield, Noblesville, and Indianapolis.
For more about Everything Home, click here: https://everythinghomedesigns.com/
To learn more about this project, click here:
https://everythinghomedesigns.com/portfolio/90s-home-renovation/
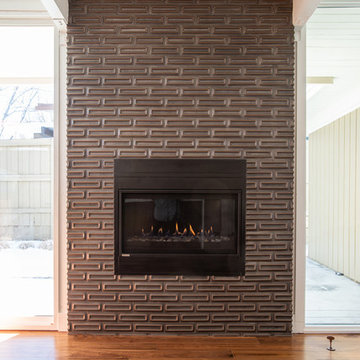
Modern interiors and bold choices have been married to makeover this Denver home.
Project designed by Denver, Colorado interior designer Margarita Bravo. She serves Denver as well as surrounding areas such as Cherry Hills Village, Englewood, Greenwood Village, and Bow Mar.
For more about MARGARITA BRAVO, click here: https://www.margaritabravo.com/
To learn more about this project, click here: https://www.margaritabravo.com/portfolio/denver-mid-century-modern/
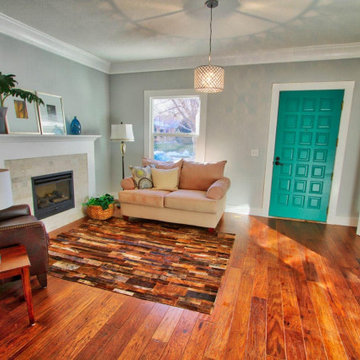
This is a full house remodel in one of the most exciting and established Montecito neighborhoods. I wanted to bring an open feel yet functional and traditional look within a limited area to work with. The before and after pictures are incredible. The house was on the market for less than a week!
---
Project designed by Montecito interior designer Margarita Bravo. She serves Montecito as well as surrounding areas such as Hope Ranch, Summerland, Santa Barbara, Isla Vista, Mission Canyon, Carpinteria, Goleta, Ojai, Los Olivos, and Solvang.
For more about MARGARITA BRAVO, click here: https://www.margaritabravo.com/
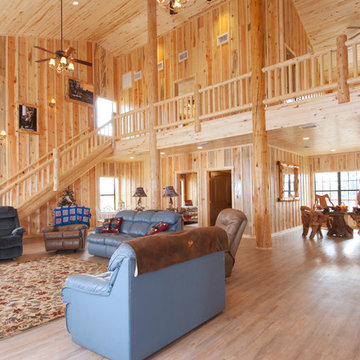
C.J. White Photography
Large mountain style loft-style light wood floor family room photo in New Orleans with a standard fireplace, a stone fireplace and a wall-mounted tv
Large mountain style loft-style light wood floor family room photo in New Orleans with a standard fireplace, a stone fireplace and a wall-mounted tv
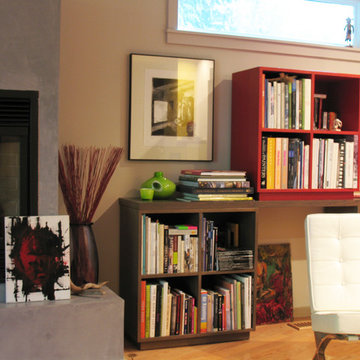
Surrounding oneself with books and art can be done in an informal way. The books are to be handled, read, mixed and referenced.
Photo: Milan Heger
Small trendy loft-style light wood floor living room photo in Seattle with a music area, beige walls, a standard fireplace, a concrete fireplace and no tv
Small trendy loft-style light wood floor living room photo in Seattle with a music area, beige walls, a standard fireplace, a concrete fireplace and no tv
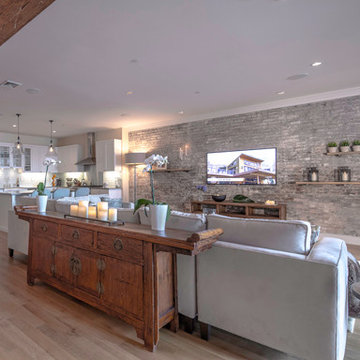
The classic Flanders sectional is covered in a soft cream velvet fabric and backed by an 18-century Asian console imported from Vietnam. Together these pieces define the living room space within the flowing floor plan while the stunning original brick wall provides an impressive focal point. The wall required some restoration which was completed by Vincent Palomillo, a very talented local artist. Palomillo retouched the brickwork that had been disturbed during the installation of the flatscreen TV.
Photography by Francis Augustine
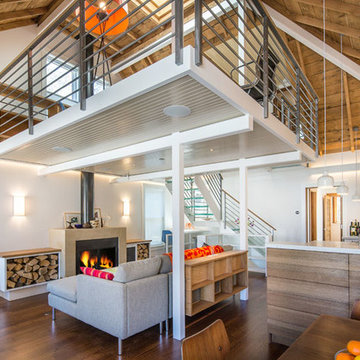
Scot Zimmerman
Small loft-style medium tone wood floor living room photo in Salt Lake City with white walls, a standard fireplace, a stone fireplace and no tv
Small loft-style medium tone wood floor living room photo in Salt Lake City with white walls, a standard fireplace, a stone fireplace and no tv
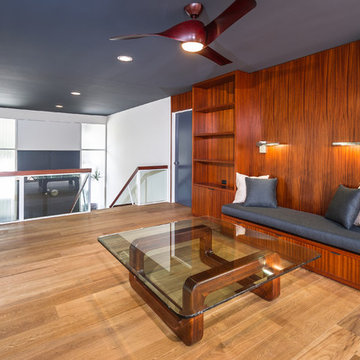
Unlimited Style Photography
Inspiration for a large 1960s loft-style light wood floor living room library remodel in Los Angeles with yellow walls, a standard fireplace, a tile fireplace and no tv
Inspiration for a large 1960s loft-style light wood floor living room library remodel in Los Angeles with yellow walls, a standard fireplace, a tile fireplace and no tv
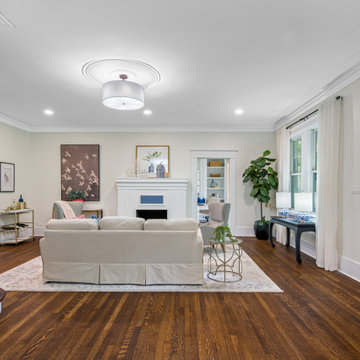
We transformed a historical South Tampa gem into a fresh, modern space.
---
Project designed by interior design studio Home Frosting. They serve the entire Tampa Bay area including South Tampa, Clearwater, Belleair, and St. Petersburg.
For more about Home Frosting, see here: https://homefrosting.com/
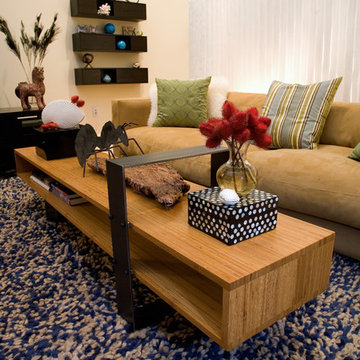
Bamboo and black steel table give an industrial feel to the airy loft. Plush high-pile blue and white area rug gives an inviting feel underfoot. Wall mounted cabinets conceal over 150 DVD's.
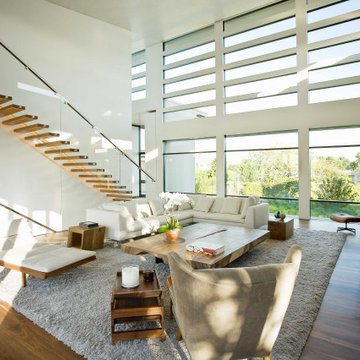
A ground up design and build of a modern seven bedroom primary residence incorporating sustainable design principles built for an international family of four. The concept revolved around the need for environmental sustainability while having plentiful communal spaces to create ease for a vibrant family and their guests. Equally important was that the private spaces functioned as a retreat.
Natural light creates shifting patterns on the opposing wall of the glass paned hallway leading from the main house past the guest bedrooms and to the master suite. Subtle color palette and interior design use contrasting tactile elements to create an environment of luxury and accessibility. The views of the pool and garden through the large and continuous windows enable an ever-present connection to nature.
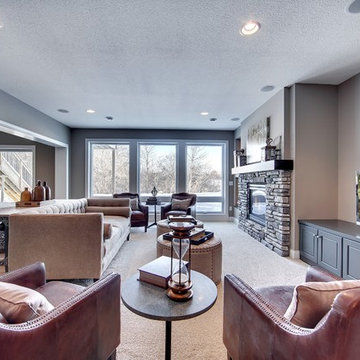
Open space basement, comfortable seating. Media wall with built in cabinets. Stone fireplace with black mantle. Recessed overhead lighting and surround sound.
Photography by Spacecrafting.
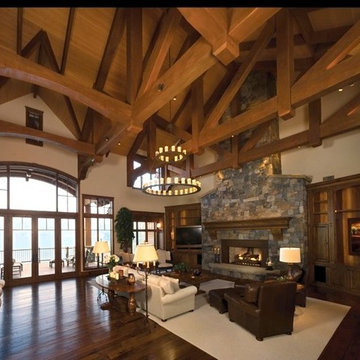
Example of a huge classic formal and loft-style dark wood floor and brown floor living room design in Phoenix with white walls, a standard fireplace, a stone fireplace and a tv stand
Loft-Style Living Space with a Standard Fireplace Ideas
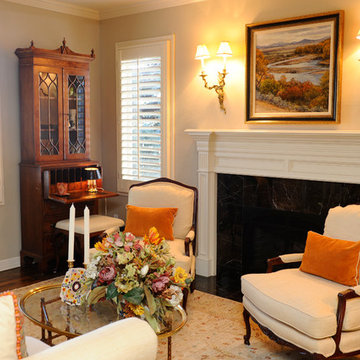
Doug Wells
Small elegant formal and loft-style light wood floor living room photo in Denver with a standard fireplace, a stone fireplace, no tv and beige walls
Small elegant formal and loft-style light wood floor living room photo in Denver with a standard fireplace, a stone fireplace, no tv and beige walls
9









