Loft-Style Living Space with a Standard Fireplace Ideas
Refine by:
Budget
Sort by:Popular Today
101 - 120 of 5,663 photos
Item 1 of 4
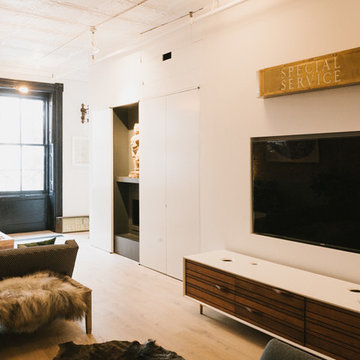
Daniel Shea
Mid-sized trendy loft-style light wood floor living room photo in New York with a wall-mounted tv, a standard fireplace, a stone fireplace and white walls
Mid-sized trendy loft-style light wood floor living room photo in New York with a wall-mounted tv, a standard fireplace, a stone fireplace and white walls
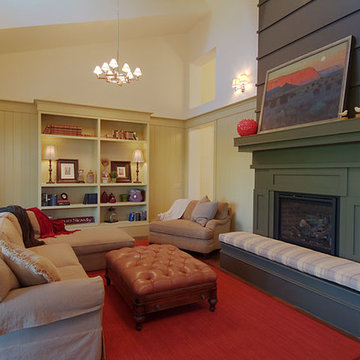
Chris Parkinson Photography
Living room - mid-sized traditional loft-style medium tone wood floor living room idea in Salt Lake City with beige walls, a standard fireplace and a plaster fireplace
Living room - mid-sized traditional loft-style medium tone wood floor living room idea in Salt Lake City with beige walls, a standard fireplace and a plaster fireplace
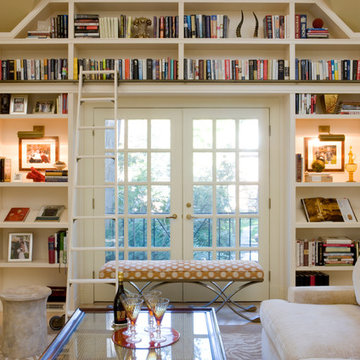
Family room library - large transitional loft-style laminate floor and beige floor family room library idea in DC Metro with beige walls, a standard fireplace, a stone fireplace and a wall-mounted tv
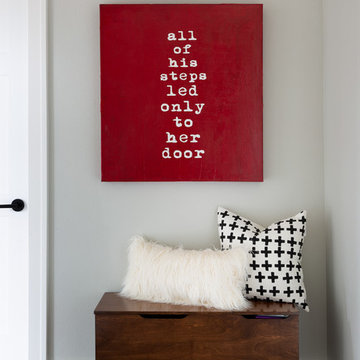
We infused jewel tones and fun art into this Austin home.
Project designed by Sara Barney’s Austin interior design studio BANDD DESIGN. They serve the entire Austin area and its surrounding towns, with an emphasis on Round Rock, Lake Travis, West Lake Hills, and Tarrytown.
For more about BANDD DESIGN, click here: https://bandddesign.com/
To learn more about this project, click here: https://bandddesign.com/austin-artistic-home/
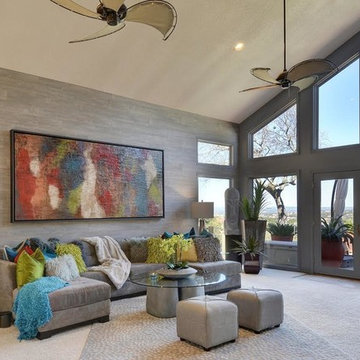
Trendy formal and loft-style carpeted and beige floor living room photo in Austin with gray walls, a standard fireplace, a brick fireplace and no tv
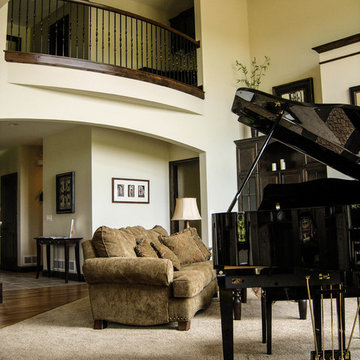
Example of a large classic formal and loft-style medium tone wood floor living room design in Minneapolis with white walls, a standard fireplace, a tile fireplace and a media wall
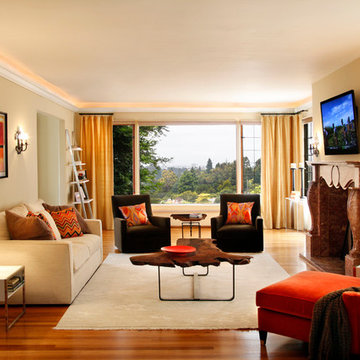
Daniel Peak Photography
Large trendy formal and loft-style medium tone wood floor living room photo in San Francisco with black walls, a standard fireplace, a stone fireplace and a wall-mounted tv
Large trendy formal and loft-style medium tone wood floor living room photo in San Francisco with black walls, a standard fireplace, a stone fireplace and a wall-mounted tv
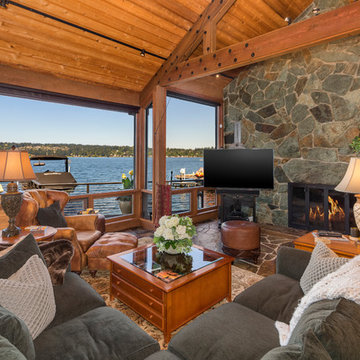
Andrew O'Neill, Clarity Northwest (Seattle)
Example of a mid-sized mountain style loft-style slate floor family room design in Seattle with a standard fireplace, a stone fireplace and a tv stand
Example of a mid-sized mountain style loft-style slate floor family room design in Seattle with a standard fireplace, a stone fireplace and a tv stand
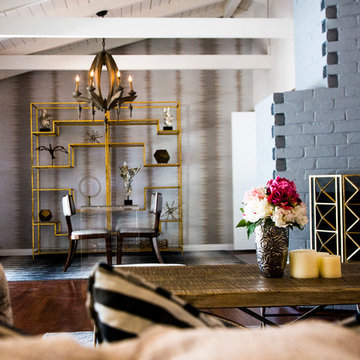
Inspiration for a mid-sized transitional formal and loft-style dark wood floor and brown floor living room remodel in Los Angeles with blue walls, a standard fireplace, a brick fireplace and no tv

Our client’s charming cottage was no longer meeting the needs of their family. We needed to give them more space but not lose the quaint characteristics that make this little historic home so unique. So we didn’t go up, and we didn’t go wide, instead we took this master suite addition straight out into the backyard and maintained 100% of the original historic façade.
Master Suite
This master suite is truly a private retreat. We were able to create a variety of zones in this suite to allow room for a good night’s sleep, reading by a roaring fire, or catching up on correspondence. The fireplace became the real focal point in this suite. Wrapped in herringbone whitewashed wood planks and accented with a dark stone hearth and wood mantle, we can’t take our eyes off this beauty. With its own private deck and access to the backyard, there is really no reason to ever leave this little sanctuary.
Master Bathroom
The master bathroom meets all the homeowner’s modern needs but has plenty of cozy accents that make it feel right at home in the rest of the space. A natural wood vanity with a mixture of brass and bronze metals gives us the right amount of warmth, and contrasts beautifully with the off-white floor tile and its vintage hex shape. Now the shower is where we had a little fun, we introduced the soft matte blue/green tile with satin brass accents, and solid quartz floor (do you see those veins?!). And the commode room is where we had a lot fun, the leopard print wallpaper gives us all lux vibes (rawr!) and pairs just perfectly with the hex floor tile and vintage door hardware.
Hall Bathroom
We wanted the hall bathroom to drip with vintage charm as well but opted to play with a simpler color palette in this space. We utilized black and white tile with fun patterns (like the little boarder on the floor) and kept this room feeling crisp and bright.
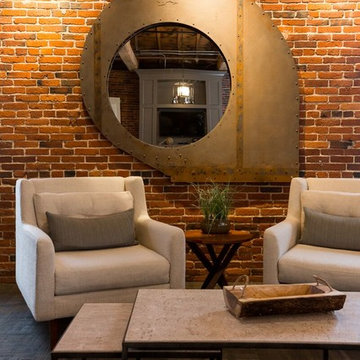
Inspiration for a large industrial loft-style carpeted and gray floor living room remodel in Boston with beige walls, a standard fireplace and a plaster fireplace
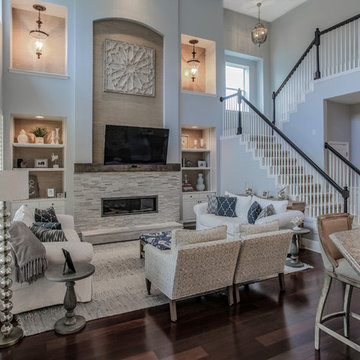
Family Room
Lesley Davies Photography
Mid-sized beach style loft-style dark wood floor and brown floor family room photo in Tampa with gray walls, a standard fireplace, a stone fireplace and a wall-mounted tv
Mid-sized beach style loft-style dark wood floor and brown floor family room photo in Tampa with gray walls, a standard fireplace, a stone fireplace and a wall-mounted tv
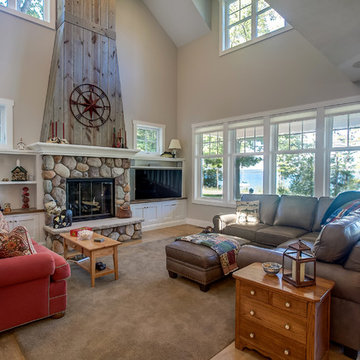
Photos by Kaity
Mid-sized cottage loft-style linoleum floor living room library photo in Other with beige walls, a standard fireplace, a stone fireplace and a wall-mounted tv
Mid-sized cottage loft-style linoleum floor living room library photo in Other with beige walls, a standard fireplace, a stone fireplace and a wall-mounted tv
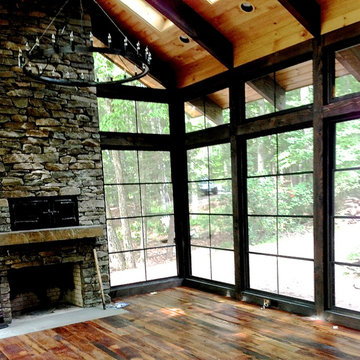
Pizza oven, doors designed to look like an industrial boiler and fireplace with dry mount stone. Each bay has operational skylights. And the floor is reclaimed wood. Windows are a special plastic and they slide up or down to become a summer screened in porch.
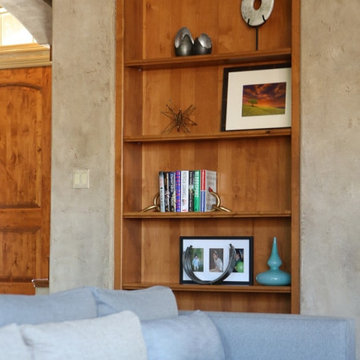
We gave this Montecito home a chic and transitional style. My client was looking for a timeless, elegant yet warm and comfortable space. This fun and functional interior was designed for the family to spend time together and hosting friends.
---
Project designed by Montecito interior designer Margarita Bravo. She serves Montecito as well as surrounding areas such as Hope Ranch, Summerland, Santa Barbara, Isla Vista, Mission Canyon, Carpinteria, Goleta, Ojai, Los Olivos, and Solvang.
For more about MARGARITA BRAVO, click here: https://www.margaritabravo.com/
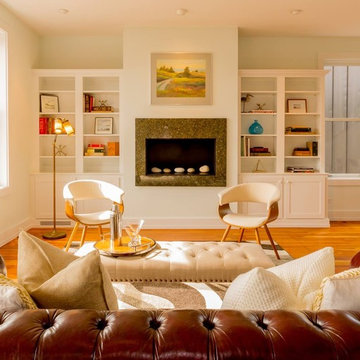
Example of a mid-sized classic formal and loft-style light wood floor living room design in Portland Maine with white walls, a standard fireplace, a stone fireplace and no tv
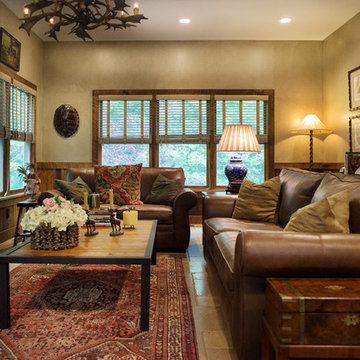
A corner of the living room addition to a log cabin shows a pair of leather sofas and wood blinds from Hartman and Forbes. The set of antique pine cone prints are framed in custom tramp art frames. Photo by Shannon Fontaine
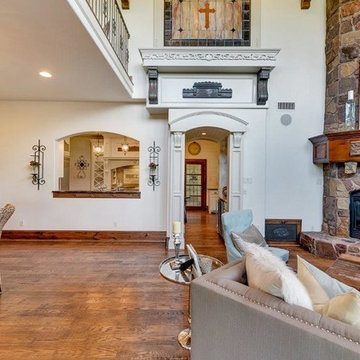
Example of a huge mountain style formal and loft-style medium tone wood floor living room design in Dallas with beige walls, a standard fireplace, a stone fireplace and no tv
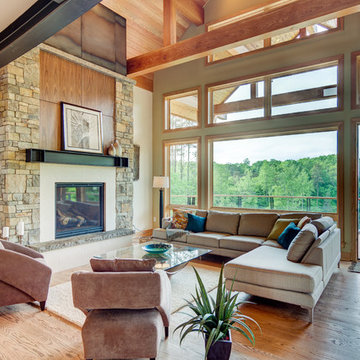
Example of a large minimalist loft-style medium tone wood floor family room design in Other with beige walls, a standard fireplace and a stone fireplace
Loft-Style Living Space with a Standard Fireplace Ideas
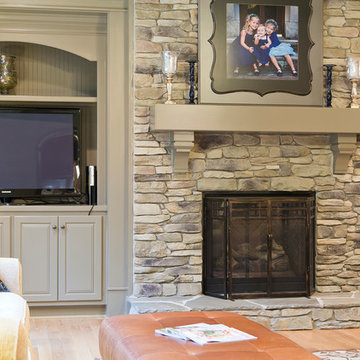
Saimir Ogranaja
Example of a mid-sized classic formal and loft-style medium tone wood floor living room design in Raleigh with a standard fireplace, a stone fireplace, a tv stand and beige walls
Example of a mid-sized classic formal and loft-style medium tone wood floor living room design in Raleigh with a standard fireplace, a stone fireplace, a tv stand and beige walls
6









